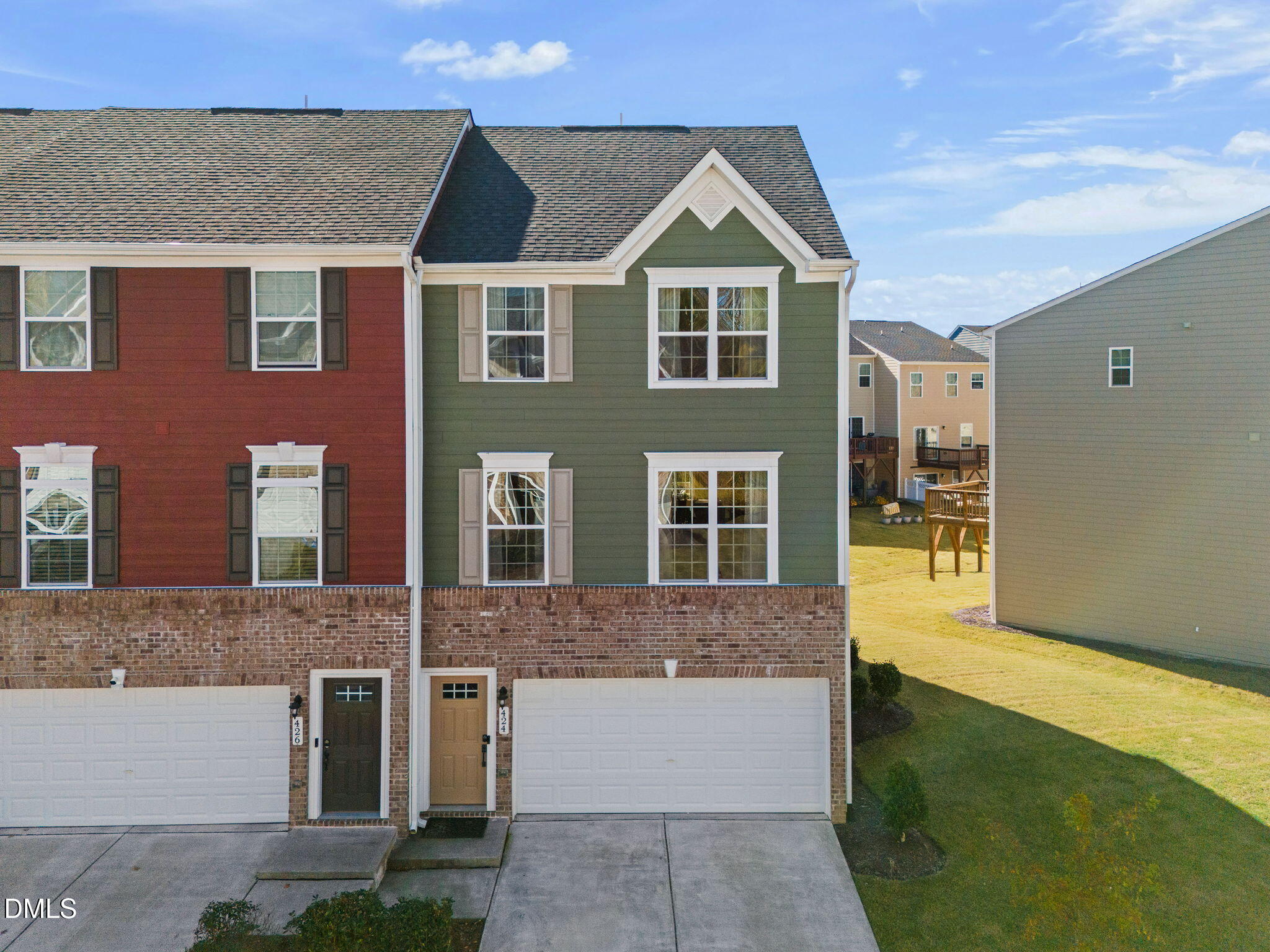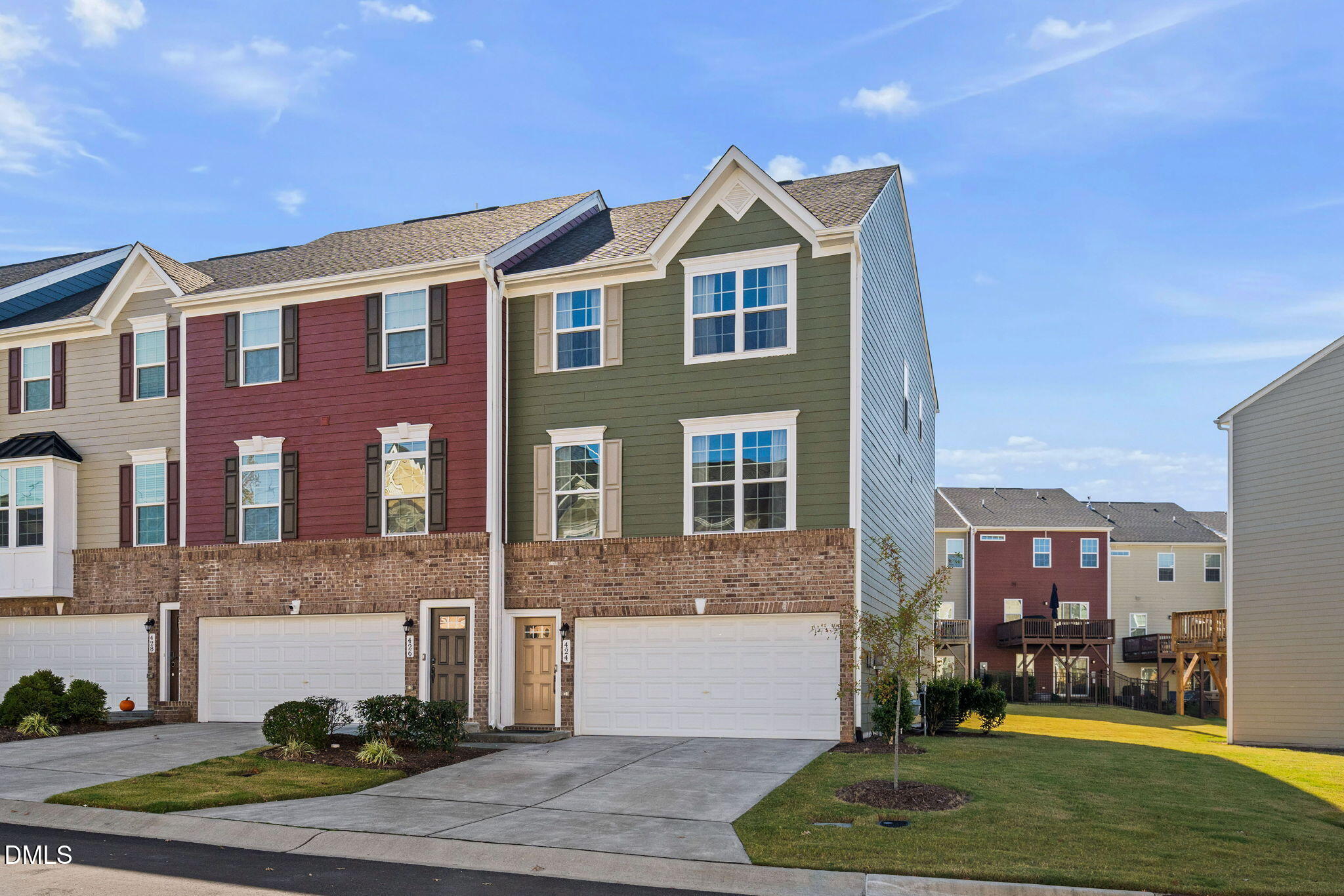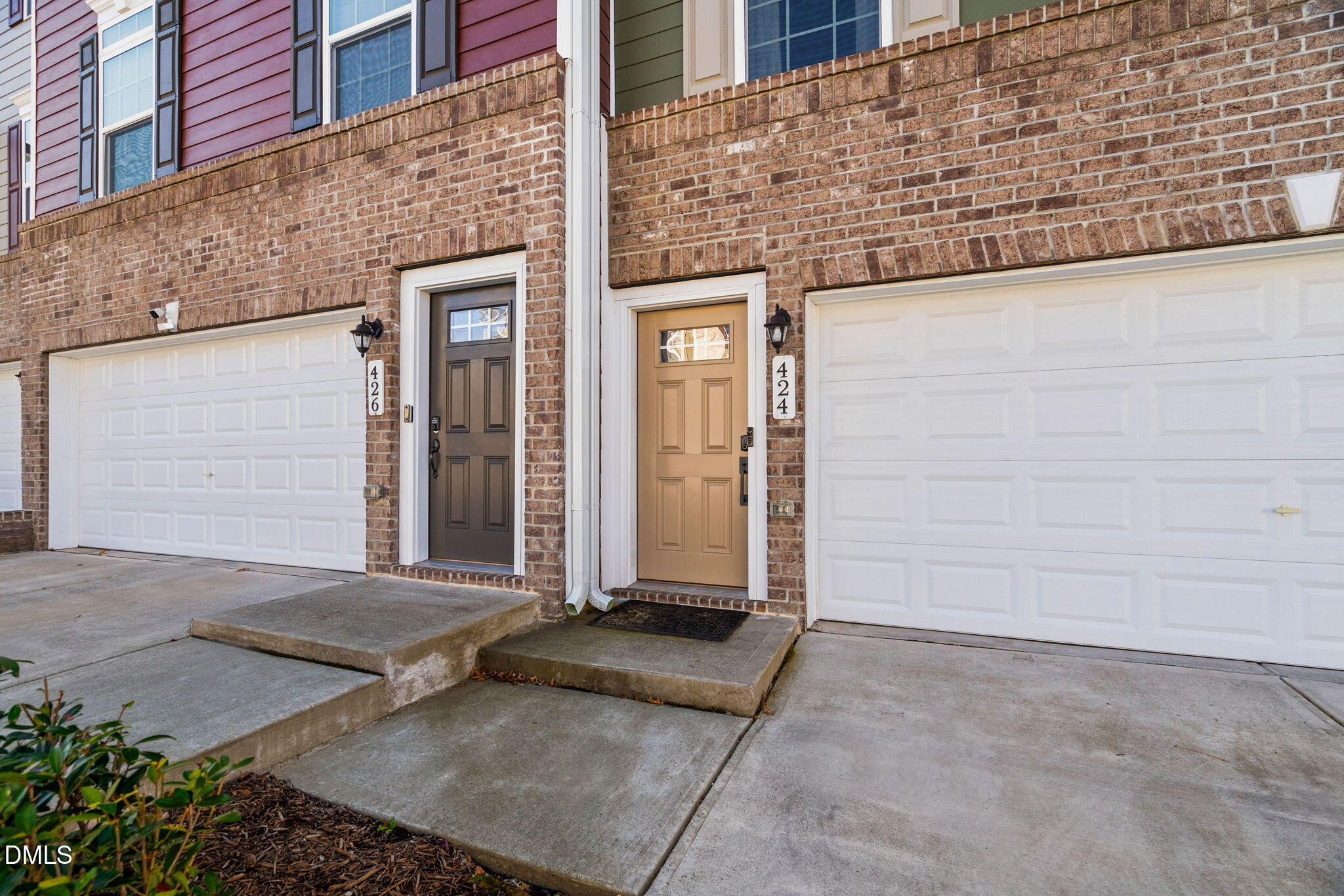


424 Cross Country Way, Durham, NC 27703
$425,000
4
Beds
4
Baths
2,429
Sq Ft
Townhouse
Active
About This Home
Home Facts
Townhouse
4 Baths
4 Bedrooms
Built in 2020
Price Summary
425,000
$174 per Sq. Ft.
MLS #:
10131692
Last Updated:
November 6, 2025, 08:08 PM
Added:
a day ago
Rooms & Interior
Bedrooms
Total Bedrooms:
4
Bathrooms
Total Bathrooms:
4
Full Bathrooms:
3
Interior
Living Area:
2,429 Sq. Ft.
Structure
Structure
Architectural Style:
Transitional
Building Area:
2,429 Sq. Ft.
Year Built:
2020
Lot
Lot Size (Sq. Ft):
2,613
Finances & Disclosures
Price:
$425,000
Price per Sq. Ft:
$174 per Sq. Ft.
Contact an Agent
Yes, I would like more information from Coldwell Banker. Please use and/or share my information with a Coldwell Banker agent to contact me about my real estate needs.
By clicking Contact I agree a Coldwell Banker Agent may contact me by phone or text message including by automated means and prerecorded messages about real estate services, and that I can access real estate services without providing my phone number. I acknowledge that I have read and agree to the Terms of Use and Privacy Notice.
Contact an Agent
Yes, I would like more information from Coldwell Banker. Please use and/or share my information with a Coldwell Banker agent to contact me about my real estate needs.
By clicking Contact I agree a Coldwell Banker Agent may contact me by phone or text message including by automated means and prerecorded messages about real estate services, and that I can access real estate services without providing my phone number. I acknowledge that I have read and agree to the Terms of Use and Privacy Notice.