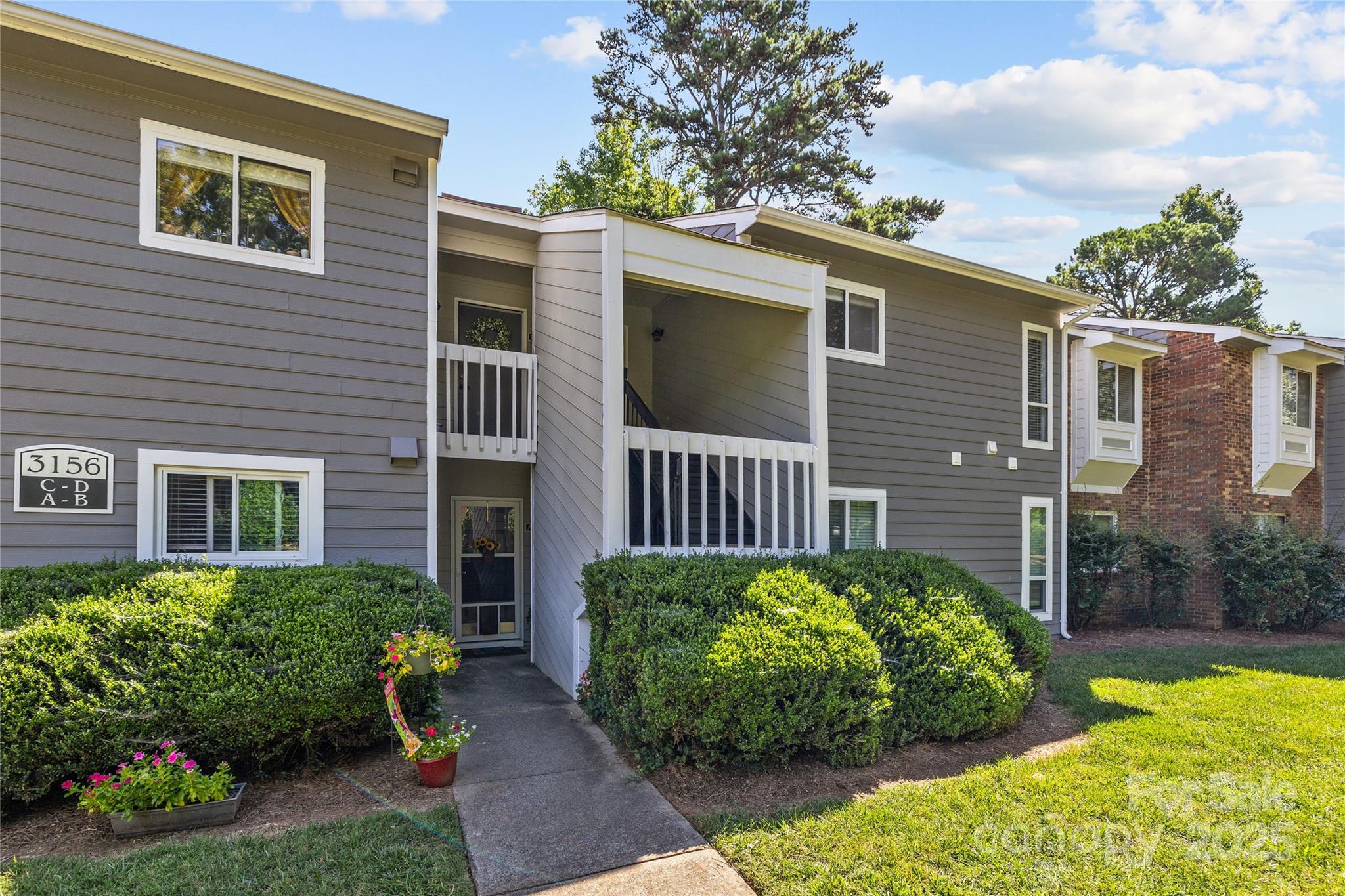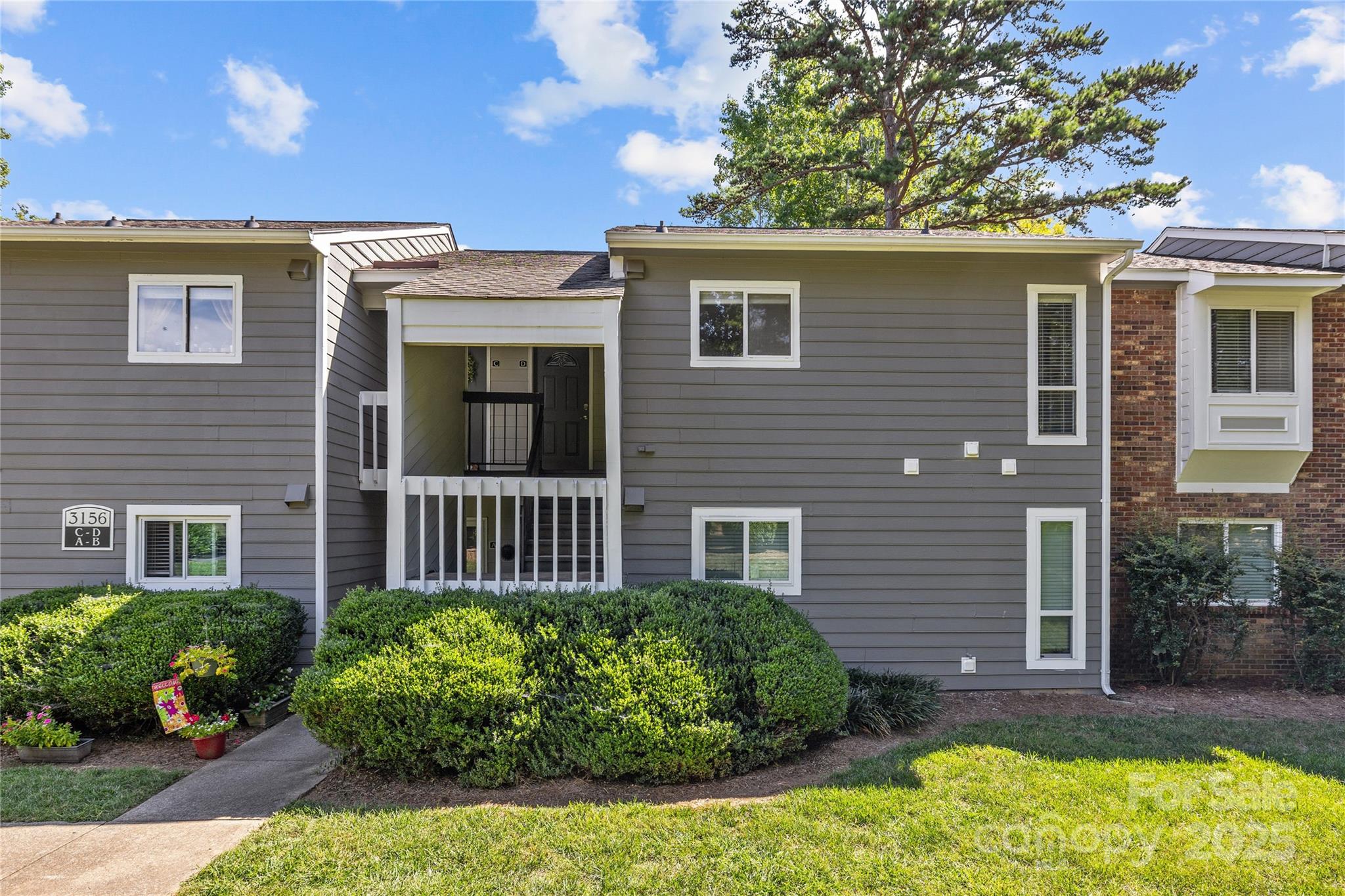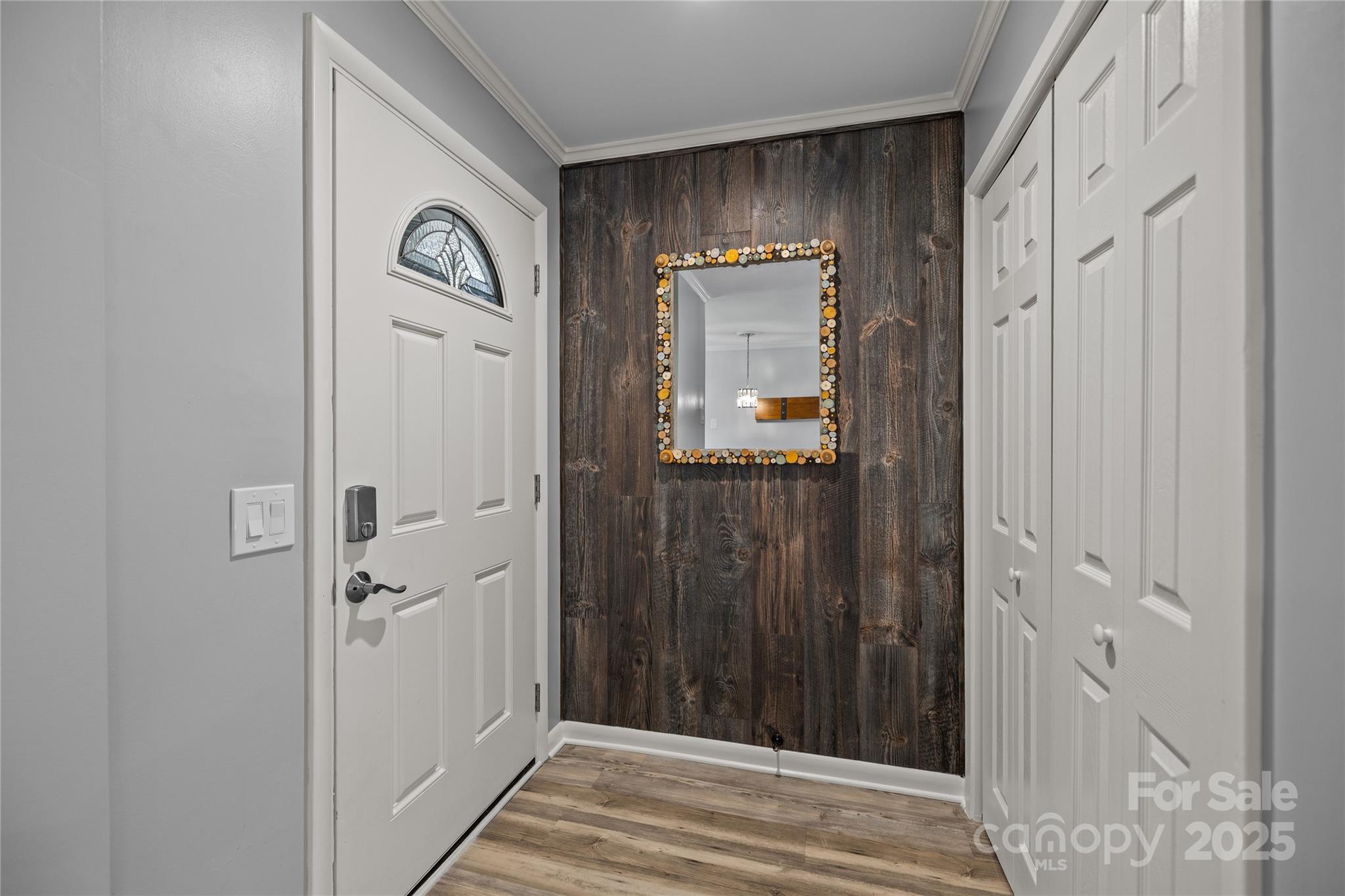Beautifully updated three-bedroom, two-bath condominium in one of Charlotte’s most desirable areas. Nestled in the established Heathstead community, this home has been completely reimagined with more than $55,000 in top-to-bottom renovations, offering the perfect blend of comfort, style, and convenience.
From the moment you step inside, the attention to detail is clear. The foyer with open sight lines to the kitchen and living room, showcases finishes that set the tone for the entire home. The feature wall, updated front door, and wood-look flooring create a fresh, cohesive aesthetic that continues throughout. Popcorn ceilings have been replaced with smooth finishes, walls are painted in a soft neutral palette, crown molding adds timeless character.
The heart of the home is the open-concept living area, anchored by a wood-burning fireplace with mantel and custom built-in cabinetry combining style and function. Sliding glass doors lead to a private, covered balcony overlooking mature trees, an inviting retreat for morning coffee or evening relaxation. Recessed lighting enhances the clean, modern look, while open sight lines to the kitchen make entertaining seamless.
The fully renovated kitchen features gray cabinets, granite counters, subway tile backsplash, recessed light. LG stainless steel appliances include a French-door refrigerator. An island with seating and storage expands the dining and workspace. Undercabinet lighting adds warmth and functionality, while the thoughtful layout maximizes efficiency and flow.
The primary suite is a spacious retreat, easily accommodating a king-size bed. A sliding barn door opens to the en-suite bath, remodeled with spa-inspired finishes including spa-like frameless glass, marble-tiled shower, updated fixtures, and granite-topped vanity. Two secondary bedrooms offer versatility for use as bedrooms, home office, workout room, crafts room, etc., each finished with the neutral tones, ceiling fans with lights. The hall bath mirrors the style of the primary with a granite vanity, modern fixtures, and a frameless glass shower.
Every detail has been carefully considered. Wood-look laminate floors extend throughout the home, eliminating carpet for a clean and cohesive design. Updated lighting and plumbing fixtures shine. The result is a condo that lives larger than its 1,135 square feet and feels entirely move-in ready.
Heathstead spans 55 acres with amenities that include two swimming pools, tennis courts, picnic area, and green space. The historic Heath Mansion sits at the heart of the neighborhood and is available to residents to rent for gatherings and special occasions. Sidewalks wind through tree-lined streets, perfect for a morning stroll, an evening jog, or a walk with your dog.
The neighborhood's location places you within minutes of everything in the South Park area. Directly across from the Harris YMCA and the 66X bus line, Heathstead neighborhood offers easy access to South Park Mall, Phillips Place, Quail Corners, and countless dining and shopping options. Uptown Charlotte, Ballantyne, South End, and Charlotte Douglas International Airport are a short drive away. The Sugar Creek Greenway and other outdoor recreation options are close by, making it easy to stay active.
With its prime SouthPark address, more than $55,000 in renovations, and resort-style community amenities, this Heathstead condo is more than just a home — it is a lifestyle opportunity in a prime location you will not want to miss.


