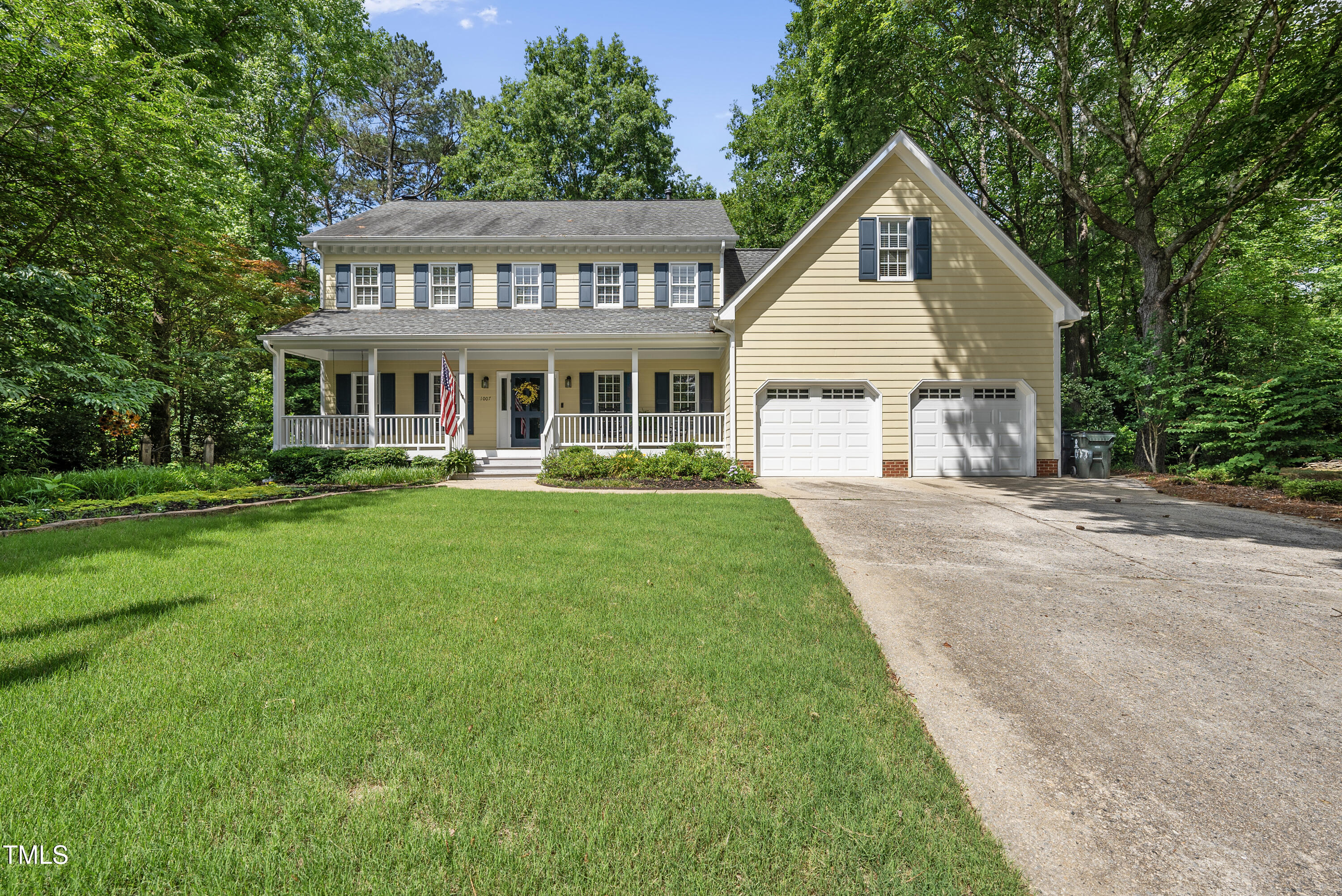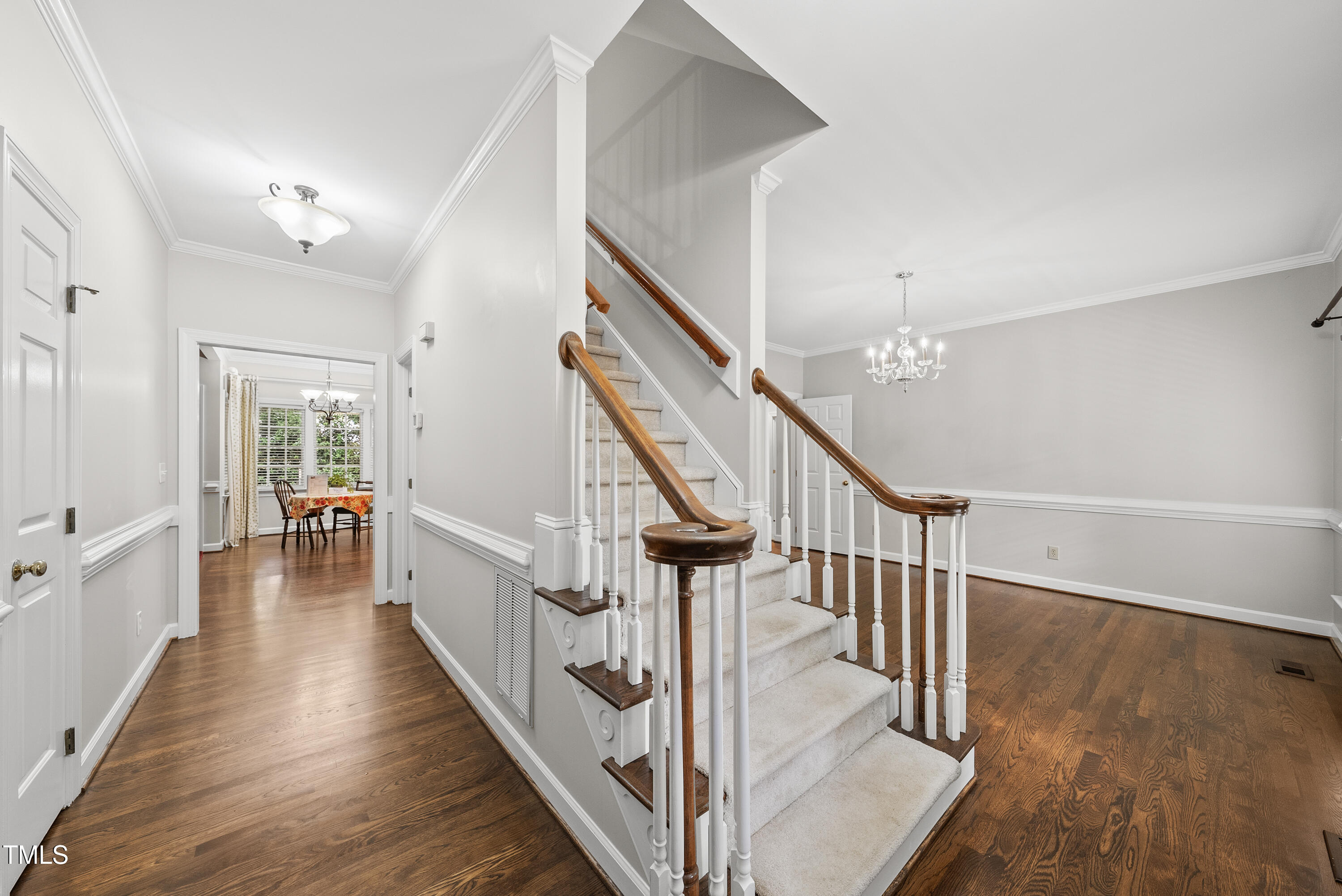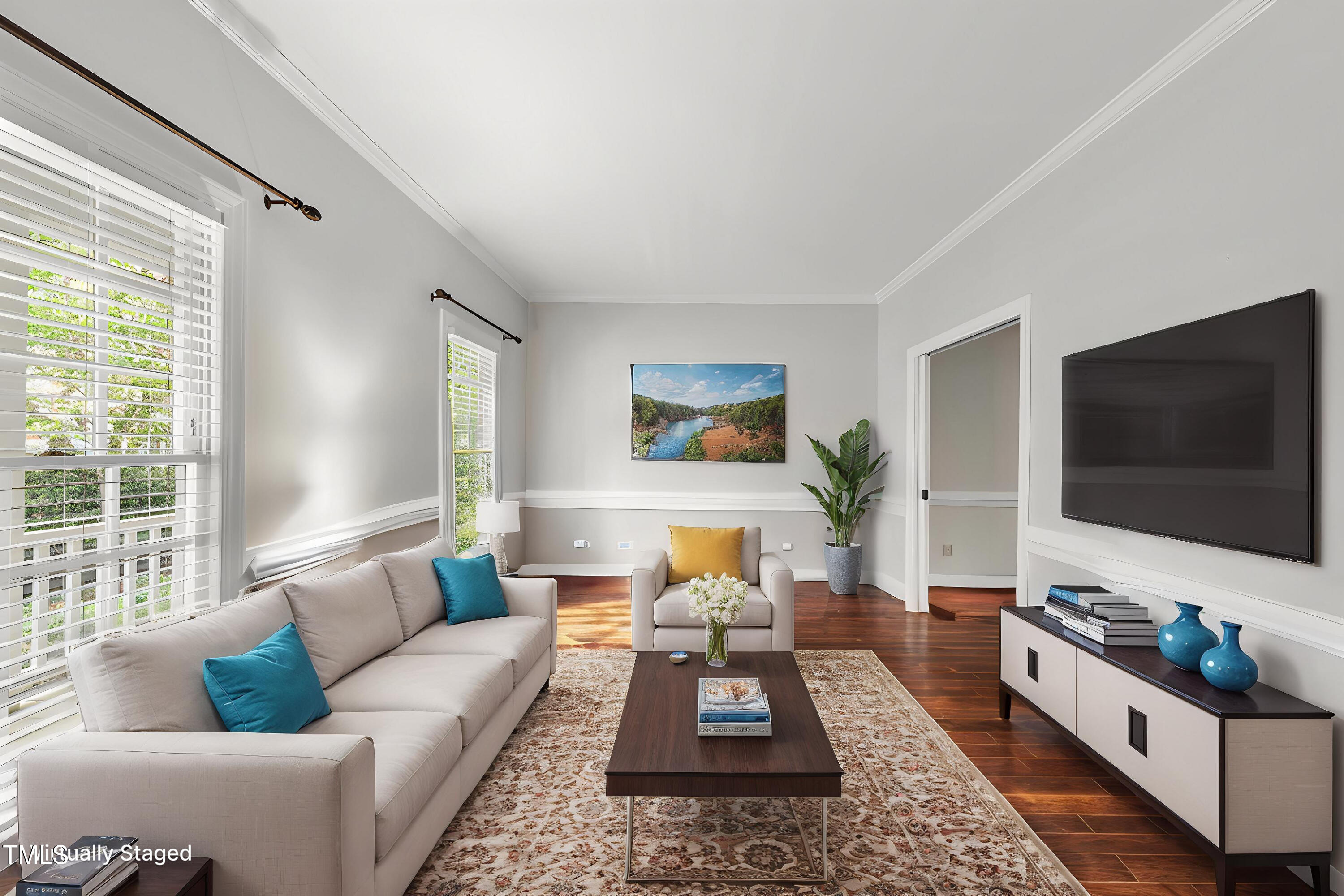


1007 Surry Dale Court, Apex, NC 27502
$735,000
5
Beds
3
Baths
3,380
Sq Ft
Single Family
Active
919-249-4666
Last updated:
June 13, 2025, 05:59 PM
MLS#
10098004
Source:
RD
About This Home
Home Facts
Single Family
3 Baths
5 Bedrooms
Built in 1990
Price Summary
735,000
$217 per Sq. Ft.
MLS #:
10098004
Last Updated:
June 13, 2025, 05:59 PM
Added:
25 day(s) ago
Rooms & Interior
Bedrooms
Total Bedrooms:
5
Bathrooms
Total Bathrooms:
3
Full Bathrooms:
2
Interior
Living Area:
3,380 Sq. Ft.
Structure
Structure
Architectural Style:
Colonial, Traditional
Building Area:
3,380 Sq. Ft.
Year Built:
1990
Lot
Lot Size (Sq. Ft):
12,632
Finances & Disclosures
Price:
$735,000
Price per Sq. Ft:
$217 per Sq. Ft.
Contact an Agent
Yes, I would like more information from Coldwell Banker. Please use and/or share my information with a Coldwell Banker agent to contact me about my real estate needs.
By clicking Contact I agree a Coldwell Banker Agent may contact me by phone or text message including by automated means and prerecorded messages about real estate services, and that I can access real estate services without providing my phone number. I acknowledge that I have read and agree to the Terms of Use and Privacy Notice.
Contact an Agent
Yes, I would like more information from Coldwell Banker. Please use and/or share my information with a Coldwell Banker agent to contact me about my real estate needs.
By clicking Contact I agree a Coldwell Banker Agent may contact me by phone or text message including by automated means and prerecorded messages about real estate services, and that I can access real estate services without providing my phone number. I acknowledge that I have read and agree to the Terms of Use and Privacy Notice.