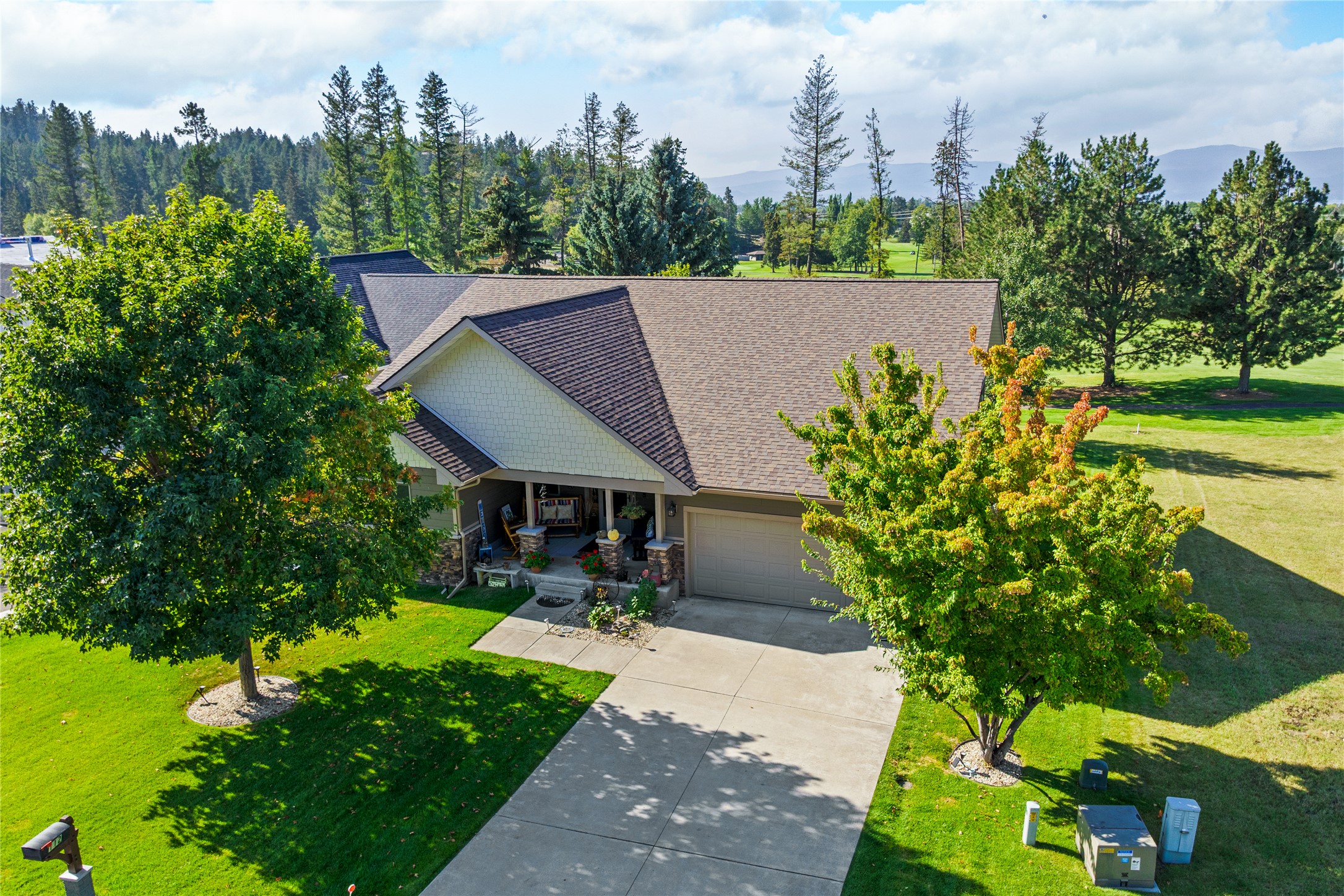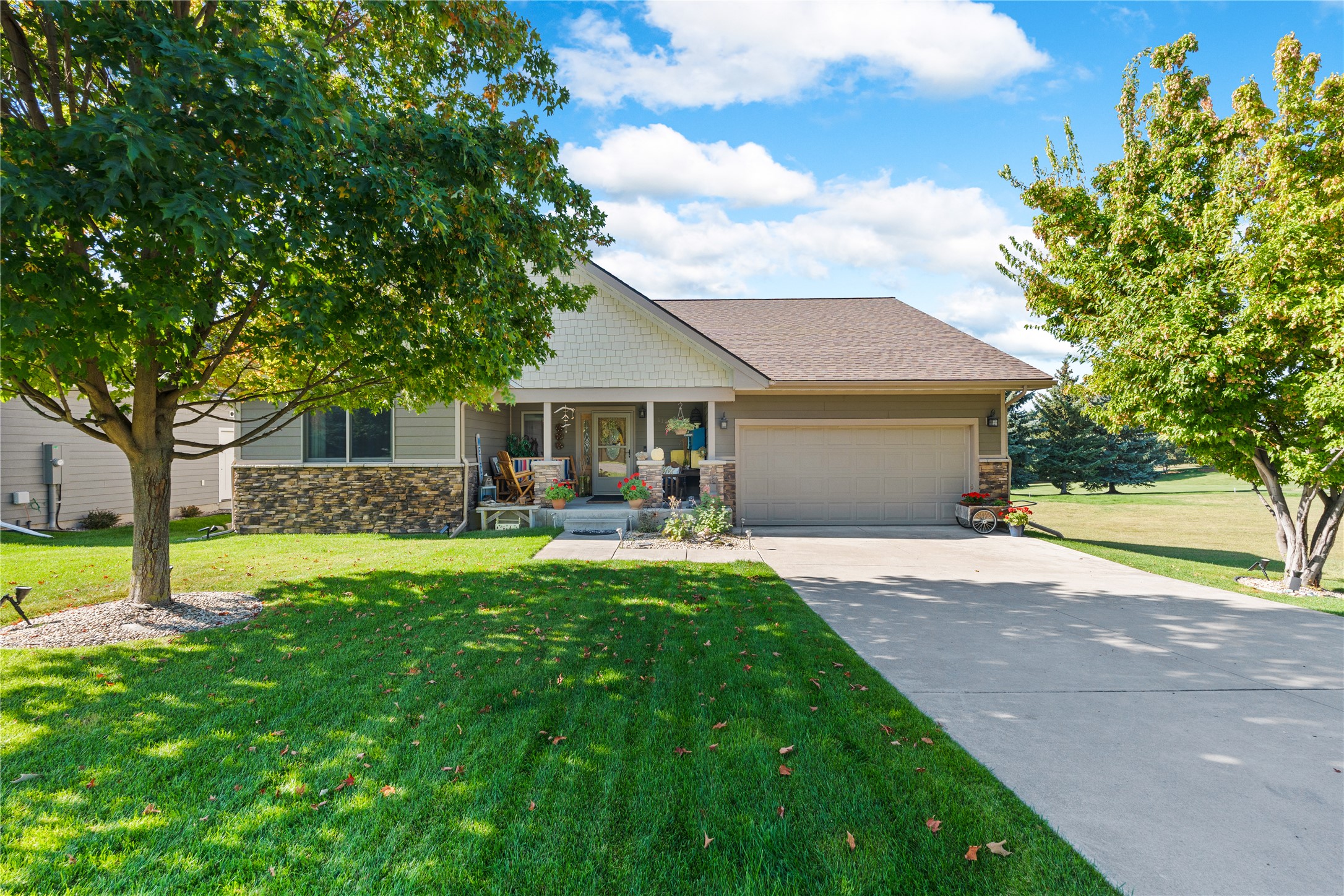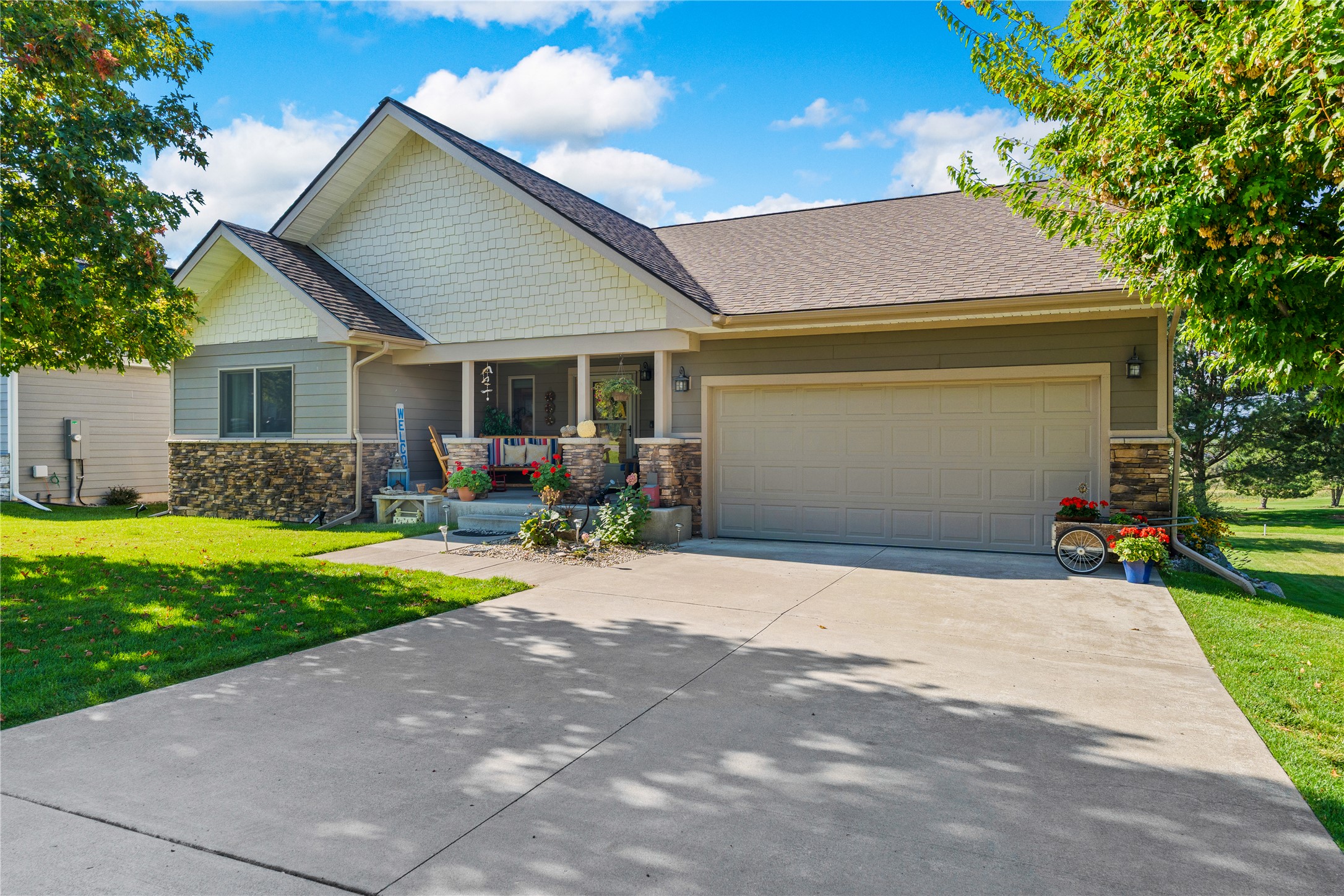


112 Golden Bear Drive, Bigfork, MT 59911
$849,000
3
Beds
2
Baths
1,788
Sq Ft
Single Family
Active
Listed by
Alisha Koch
Glacier Sotheby'S International Realty Bigfork
406-837-6100
Last updated:
October 21, 2025, 02:11 PM
MLS#
30057754
Source:
MT NMAR
About This Home
Home Facts
Single Family
2 Baths
3 Bedrooms
Built in 2012
Price Summary
849,000
$474 per Sq. Ft.
MLS #:
30057754
Last Updated:
October 21, 2025, 02:11 PM
Added:
a month ago
Rooms & Interior
Bedrooms
Total Bedrooms:
3
Bathrooms
Total Bathrooms:
2
Full Bathrooms:
2
Interior
Living Area:
1,788 Sq. Ft.
Structure
Structure
Architectural Style:
Ranch
Building Area:
1,788 Sq. Ft.
Year Built:
2012
Lot
Lot Size (Sq. Ft):
8,319
Finances & Disclosures
Price:
$849,000
Price per Sq. Ft:
$474 per Sq. Ft.
Contact an Agent
Yes, I would like more information from Coldwell Banker. Please use and/or share my information with a Coldwell Banker agent to contact me about my real estate needs.
By clicking Contact I agree a Coldwell Banker Agent may contact me by phone or text message including by automated means and prerecorded messages about real estate services, and that I can access real estate services without providing my phone number. I acknowledge that I have read and agree to the Terms of Use and Privacy Notice.
Contact an Agent
Yes, I would like more information from Coldwell Banker. Please use and/or share my information with a Coldwell Banker agent to contact me about my real estate needs.
By clicking Contact I agree a Coldwell Banker Agent may contact me by phone or text message including by automated means and prerecorded messages about real estate services, and that I can access real estate services without providing my phone number. I acknowledge that I have read and agree to the Terms of Use and Privacy Notice.