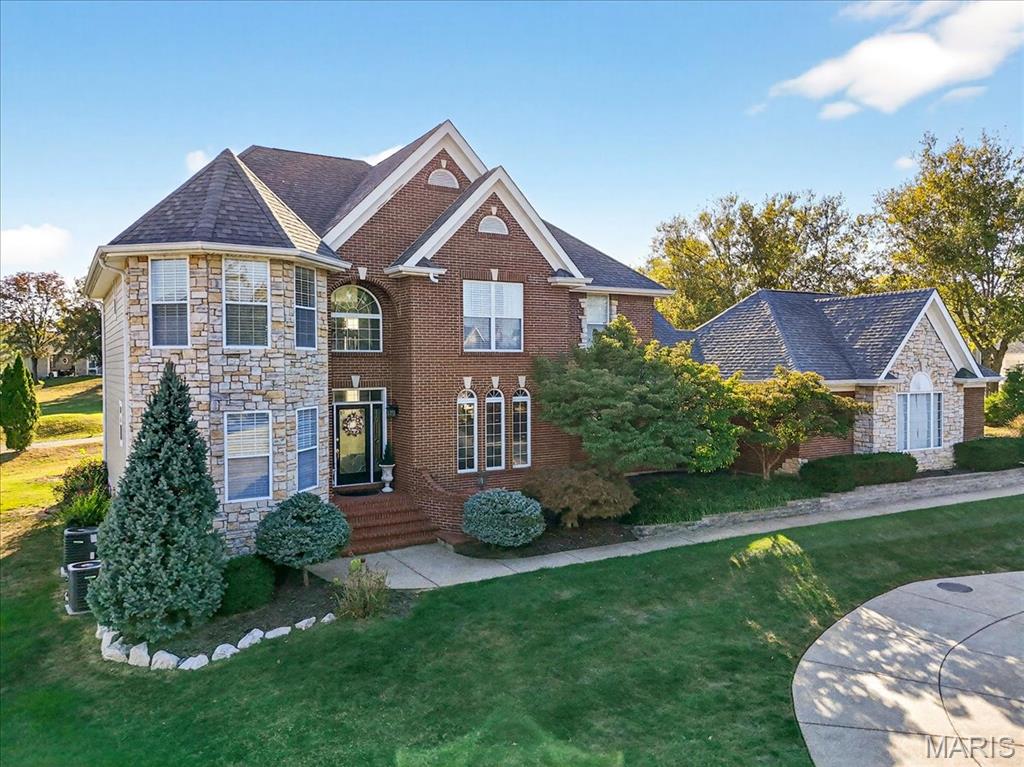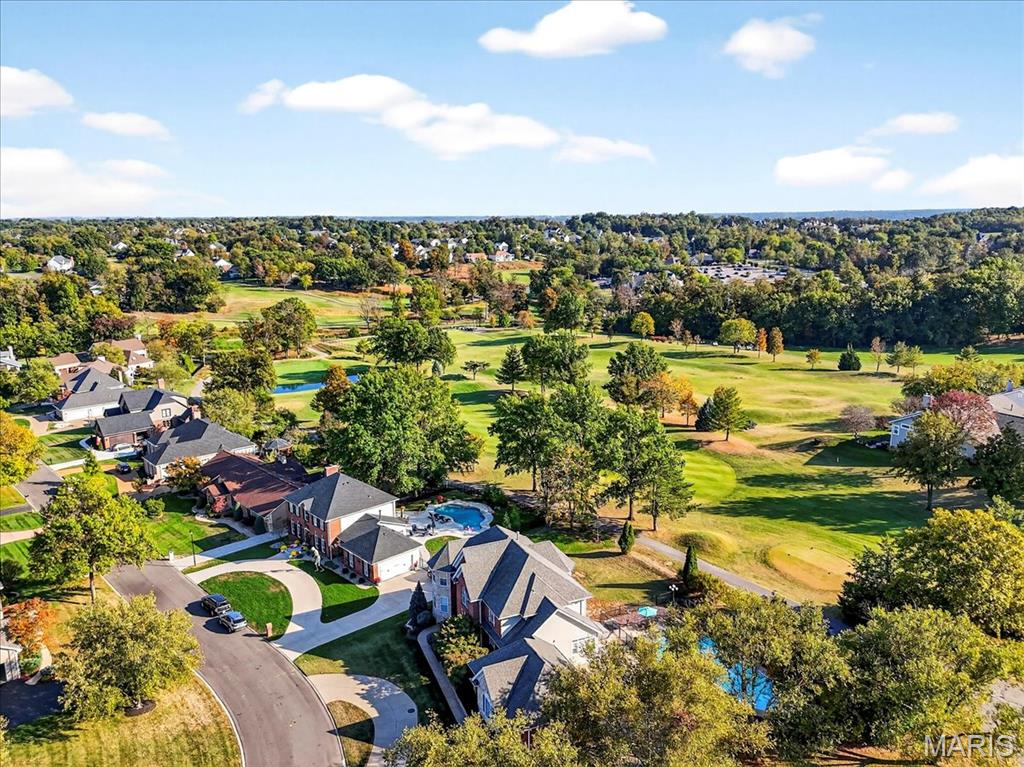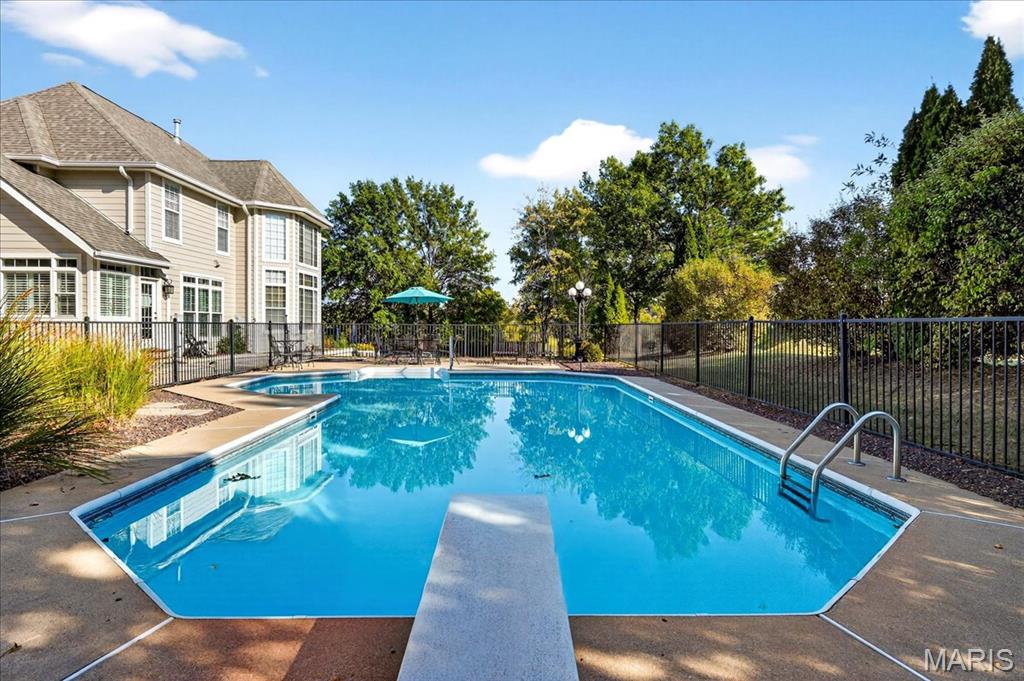


121 Roehampton Lane, Weldon Spring, MO 63304
$925,000
5
Beds
5
Baths
3,779
Sq Ft
Single Family
Active
Listed by
Laurie A Duepner
Kimberly Dolan
Real Broker LLC.
Last updated:
October 23, 2025, 04:45 PM
MLS#
25070502
Source:
MO MARIS
About This Home
Home Facts
Single Family
5 Baths
5 Bedrooms
Built in 1999
Price Summary
925,000
$244 per Sq. Ft.
MLS #:
25070502
Last Updated:
October 23, 2025, 04:45 PM
Rooms & Interior
Bedrooms
Total Bedrooms:
5
Bathrooms
Total Bathrooms:
5
Full Bathrooms:
4
Interior
Living Area:
3,779 Sq. Ft.
Structure
Structure
Architectural Style:
Traditional
Building Area:
3,779 Sq. Ft.
Year Built:
1999
Lot
Lot Size (Sq. Ft):
17,859
Finances & Disclosures
Price:
$925,000
Price per Sq. Ft:
$244 per Sq. Ft.
Contact an Agent
Yes, I would like more information from Coldwell Banker. Please use and/or share my information with a Coldwell Banker agent to contact me about my real estate needs.
By clicking Contact I agree a Coldwell Banker Agent may contact me by phone or text message including by automated means and prerecorded messages about real estate services, and that I can access real estate services without providing my phone number. I acknowledge that I have read and agree to the Terms of Use and Privacy Notice.
Contact an Agent
Yes, I would like more information from Coldwell Banker. Please use and/or share my information with a Coldwell Banker agent to contact me about my real estate needs.
By clicking Contact I agree a Coldwell Banker Agent may contact me by phone or text message including by automated means and prerecorded messages about real estate services, and that I can access real estate services without providing my phone number. I acknowledge that I have read and agree to the Terms of Use and Privacy Notice.