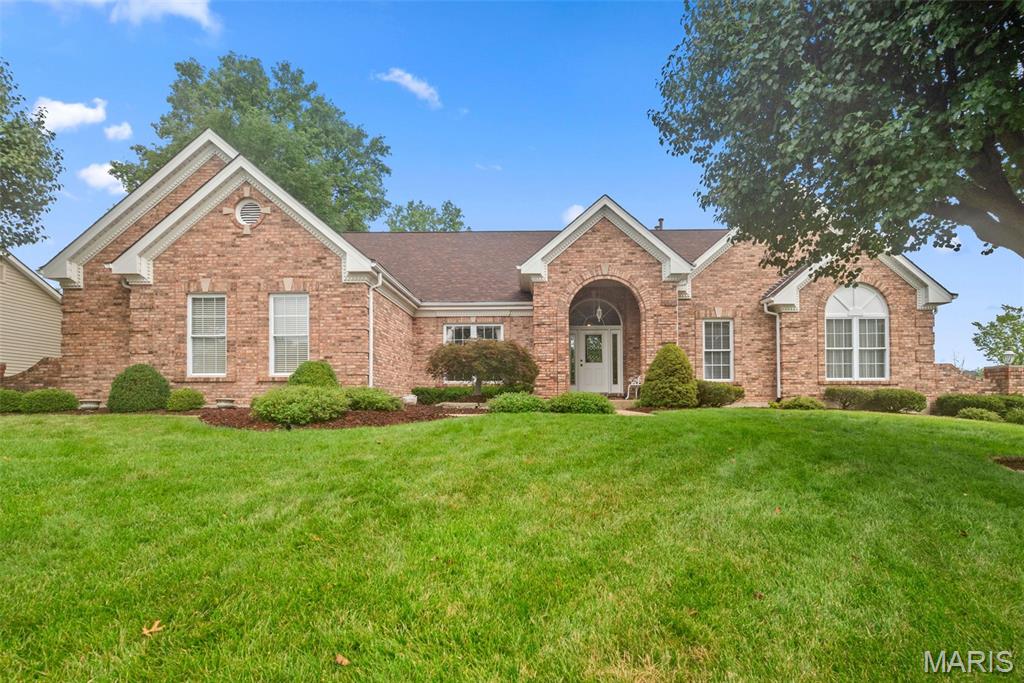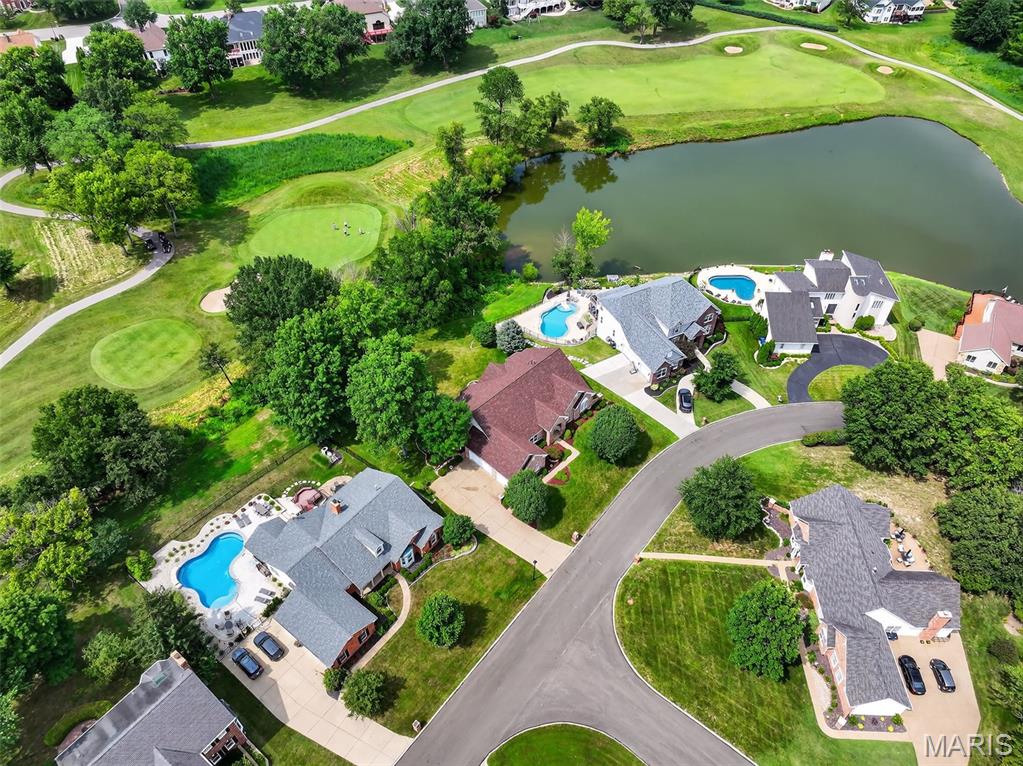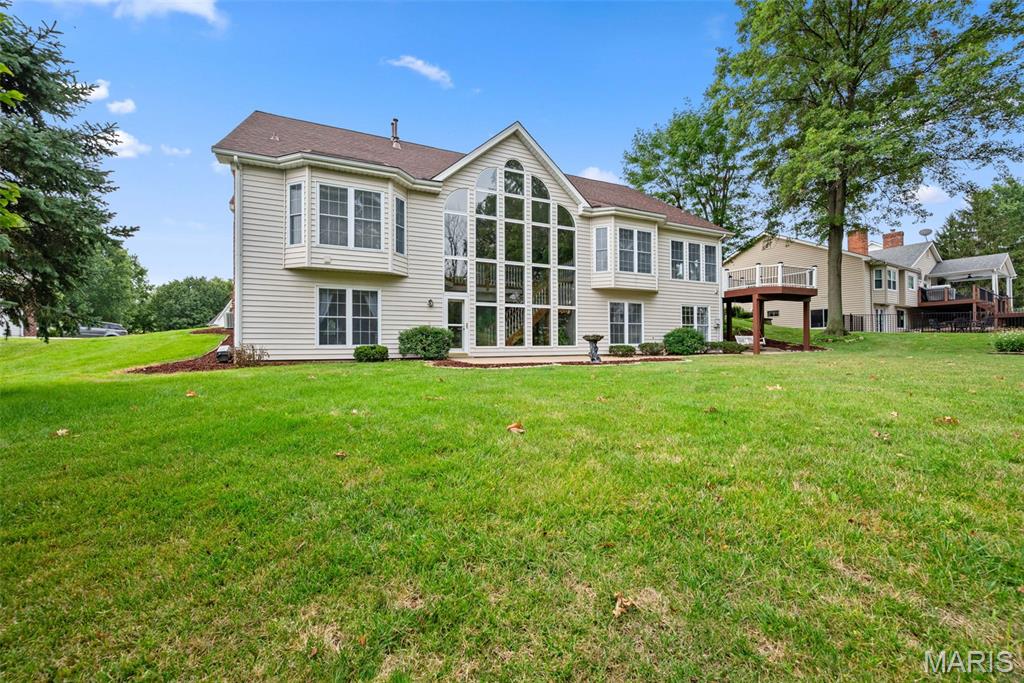


113 Glendalough Lane, Weldon Spring, MO 63304
Pending
Listed by
Susan C Eilers
Jordan Eilers
Berkshire Hathaway HomeServices Select Properties
Last updated:
July 29, 2025, 02:44 AM
MLS#
25046321
Source:
MO MARIS
About This Home
Home Facts
Single Family
4 Baths
4 Bedrooms
Built in 1993
Price Summary
789,900
$204 per Sq. Ft.
MLS #:
25046321
Last Updated:
July 29, 2025, 02:44 AM
Rooms & Interior
Bedrooms
Total Bedrooms:
4
Bathrooms
Total Bathrooms:
4
Full Bathrooms:
3
Interior
Living Area:
3,858 Sq. Ft.
Structure
Structure
Architectural Style:
Atrium, Ranch
Building Area:
3,858 Sq. Ft.
Year Built:
1993
Lot
Lot Size (Sq. Ft):
16,552
Finances & Disclosures
Price:
$789,900
Price per Sq. Ft:
$204 per Sq. Ft.
Contact an Agent
Yes, I would like more information from Coldwell Banker. Please use and/or share my information with a Coldwell Banker agent to contact me about my real estate needs.
By clicking Contact I agree a Coldwell Banker Agent may contact me by phone or text message including by automated means and prerecorded messages about real estate services, and that I can access real estate services without providing my phone number. I acknowledge that I have read and agree to the Terms of Use and Privacy Notice.
Contact an Agent
Yes, I would like more information from Coldwell Banker. Please use and/or share my information with a Coldwell Banker agent to contact me about my real estate needs.
By clicking Contact I agree a Coldwell Banker Agent may contact me by phone or text message including by automated means and prerecorded messages about real estate services, and that I can access real estate services without providing my phone number. I acknowledge that I have read and agree to the Terms of Use and Privacy Notice.