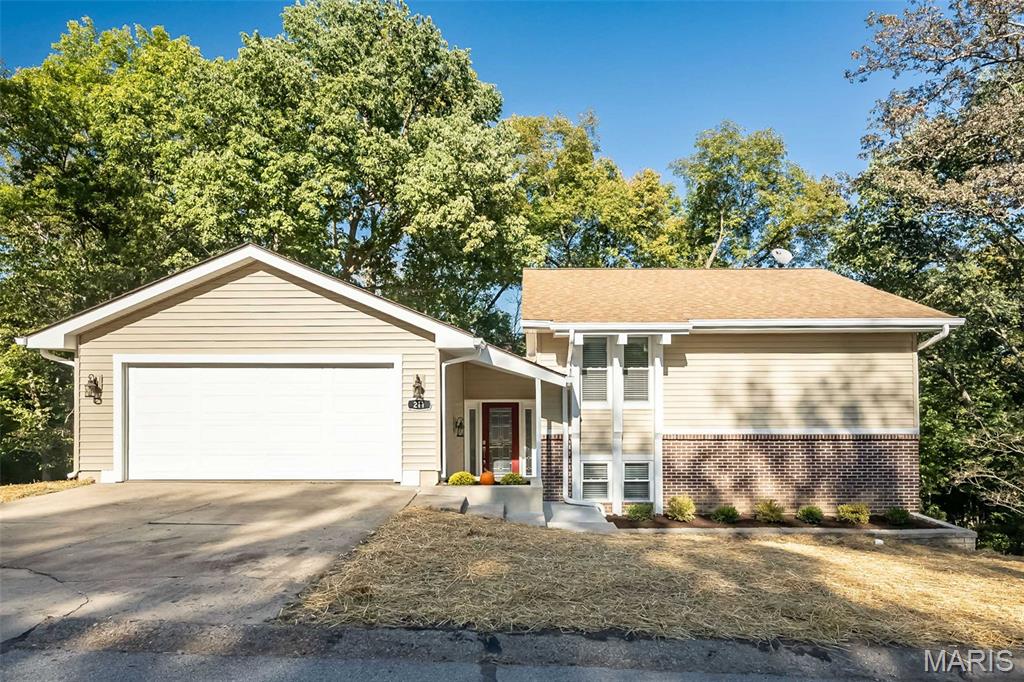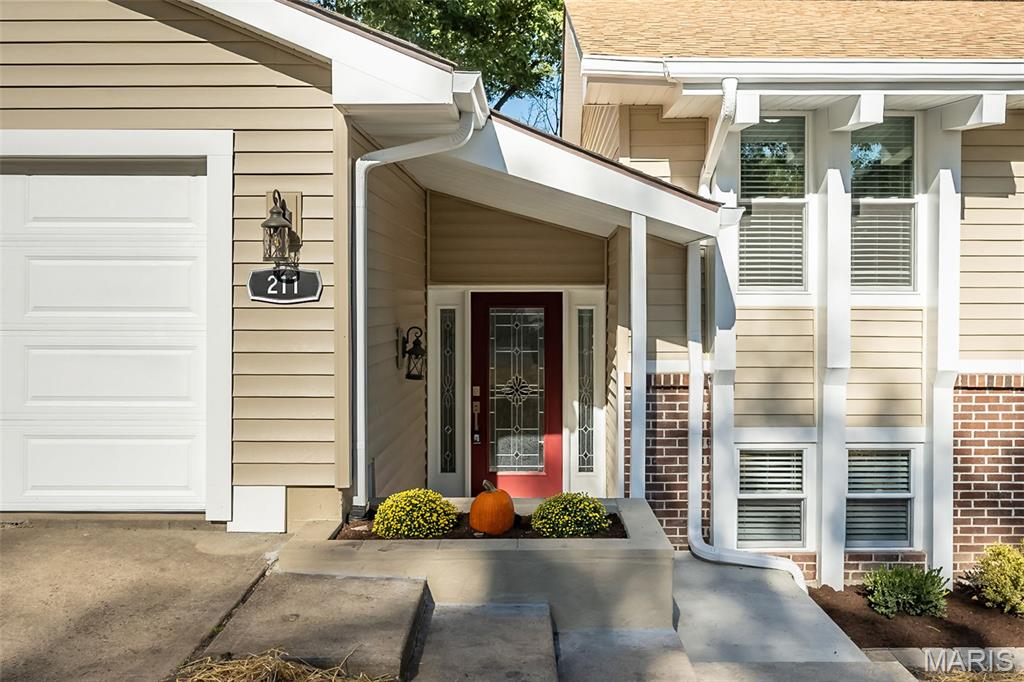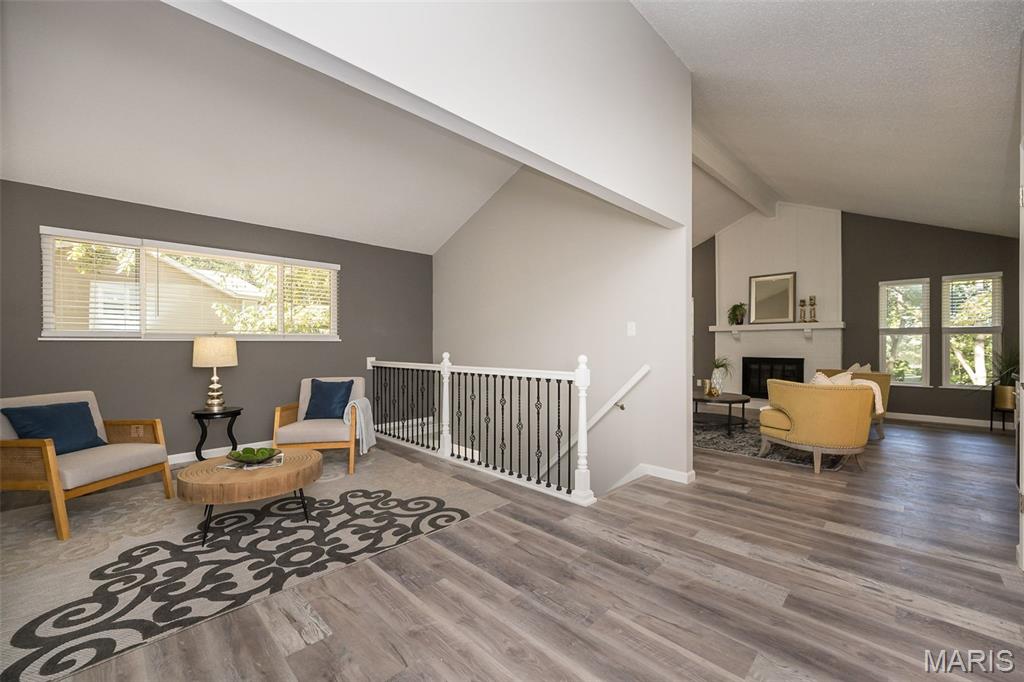


211 Walden Court, Eureka, MO 63025
$359,000
4
Beds
3
Baths
1,571
Sq Ft
Single Family
Pending
Listed by
Laurie Kaye Wren
Wren Realty, Inc.
Last updated:
October 29, 2025, 01:51 PM
MLS#
25067561
Source:
MO MARIS
About This Home
Home Facts
Single Family
3 Baths
4 Bedrooms
Built in 1976
Price Summary
359,000
$228 per Sq. Ft.
MLS #:
25067561
Last Updated:
October 29, 2025, 01:51 PM
Rooms & Interior
Bedrooms
Total Bedrooms:
4
Bathrooms
Total Bathrooms:
3
Full Bathrooms:
2
Interior
Living Area:
1,571 Sq. Ft.
Structure
Structure
Building Area:
1,571 Sq. Ft.
Year Built:
1976
Lot
Lot Size (Sq. Ft):
10,175
Finances & Disclosures
Price:
$359,000
Price per Sq. Ft:
$228 per Sq. Ft.
Contact an Agent
Yes, I would like more information from Coldwell Banker. Please use and/or share my information with a Coldwell Banker agent to contact me about my real estate needs.
By clicking Contact I agree a Coldwell Banker Agent may contact me by phone or text message including by automated means and prerecorded messages about real estate services, and that I can access real estate services without providing my phone number. I acknowledge that I have read and agree to the Terms of Use and Privacy Notice.
Contact an Agent
Yes, I would like more information from Coldwell Banker. Please use and/or share my information with a Coldwell Banker agent to contact me about my real estate needs.
By clicking Contact I agree a Coldwell Banker Agent may contact me by phone or text message including by automated means and prerecorded messages about real estate services, and that I can access real estate services without providing my phone number. I acknowledge that I have read and agree to the Terms of Use and Privacy Notice.