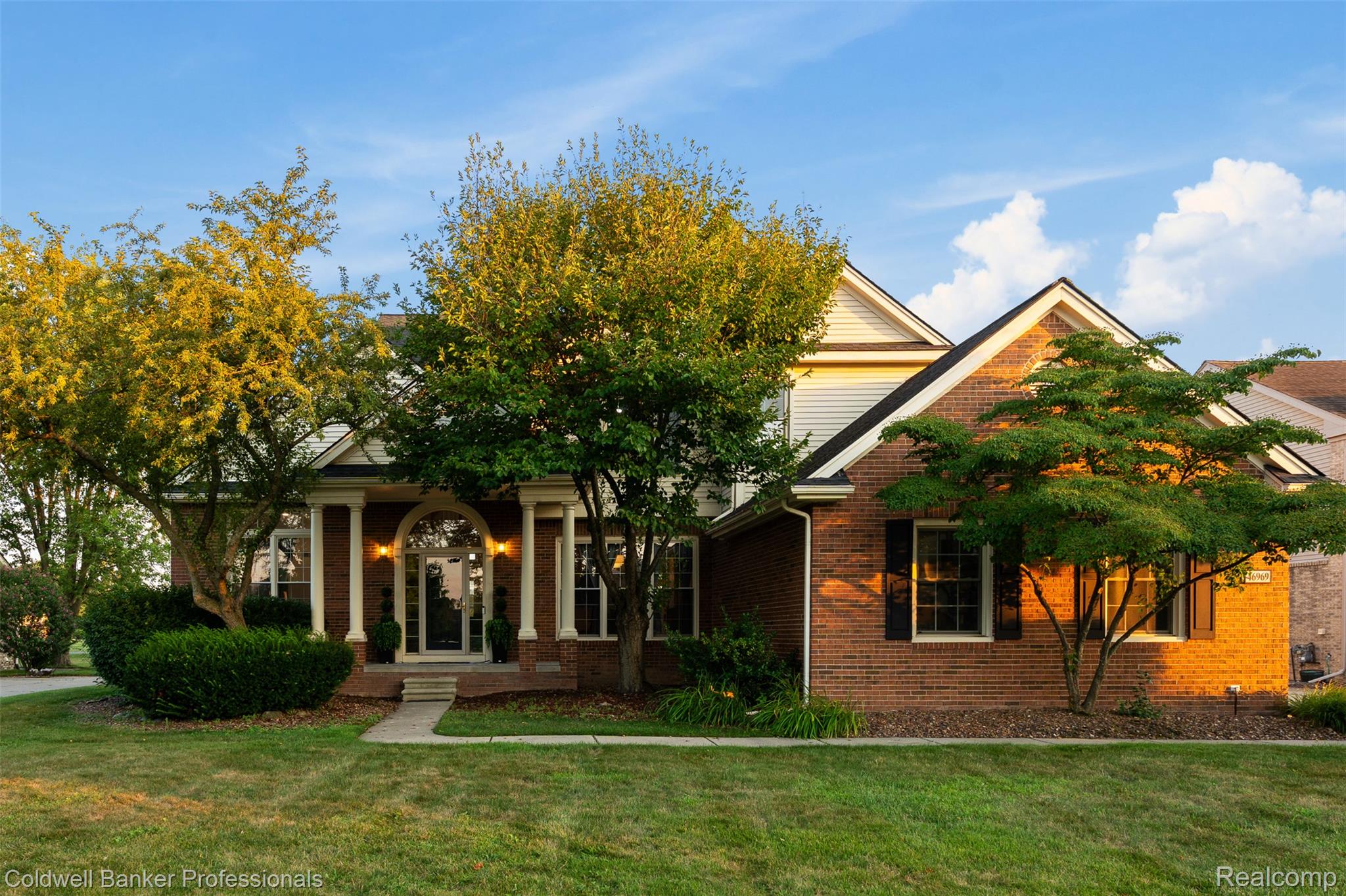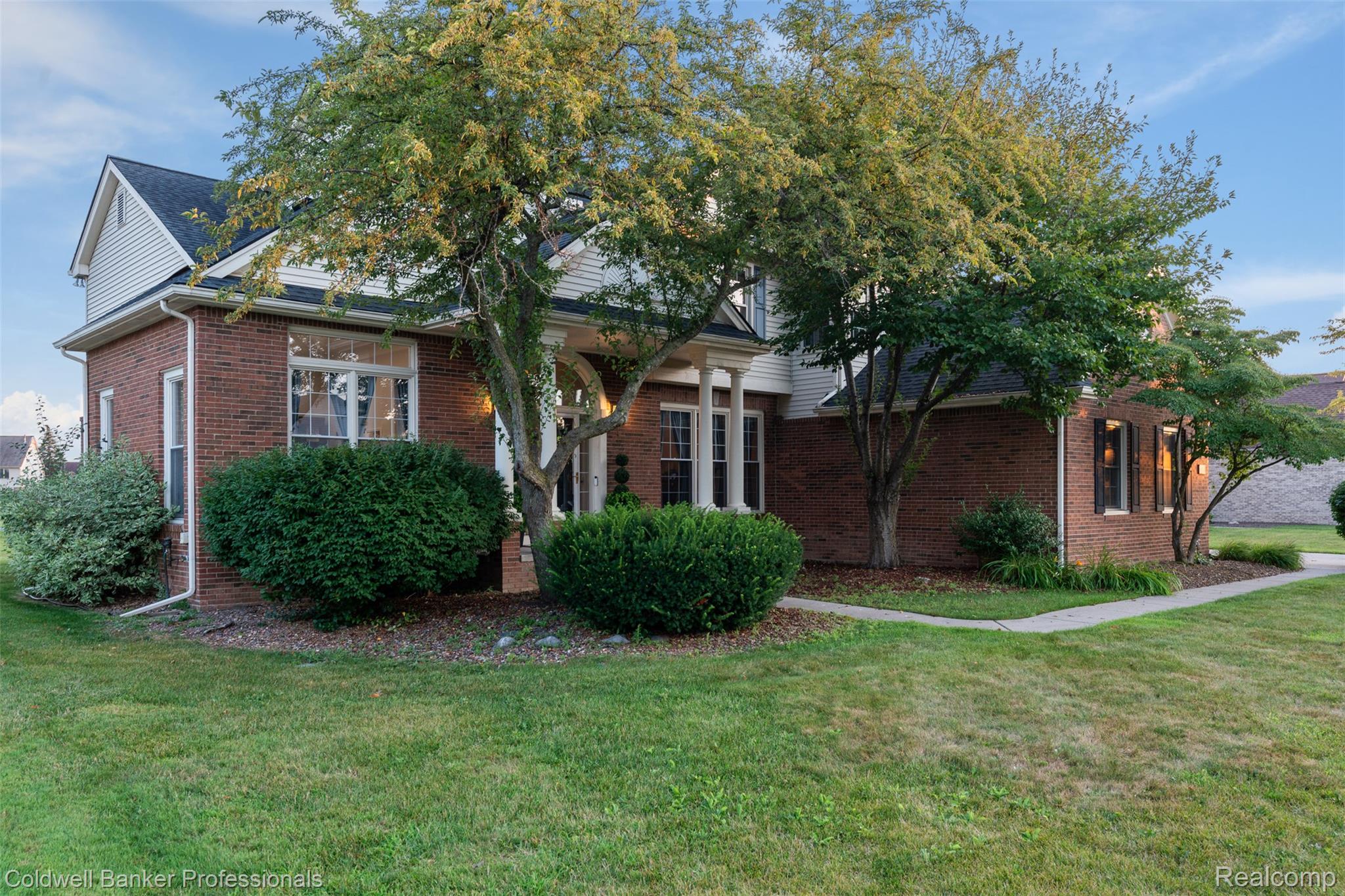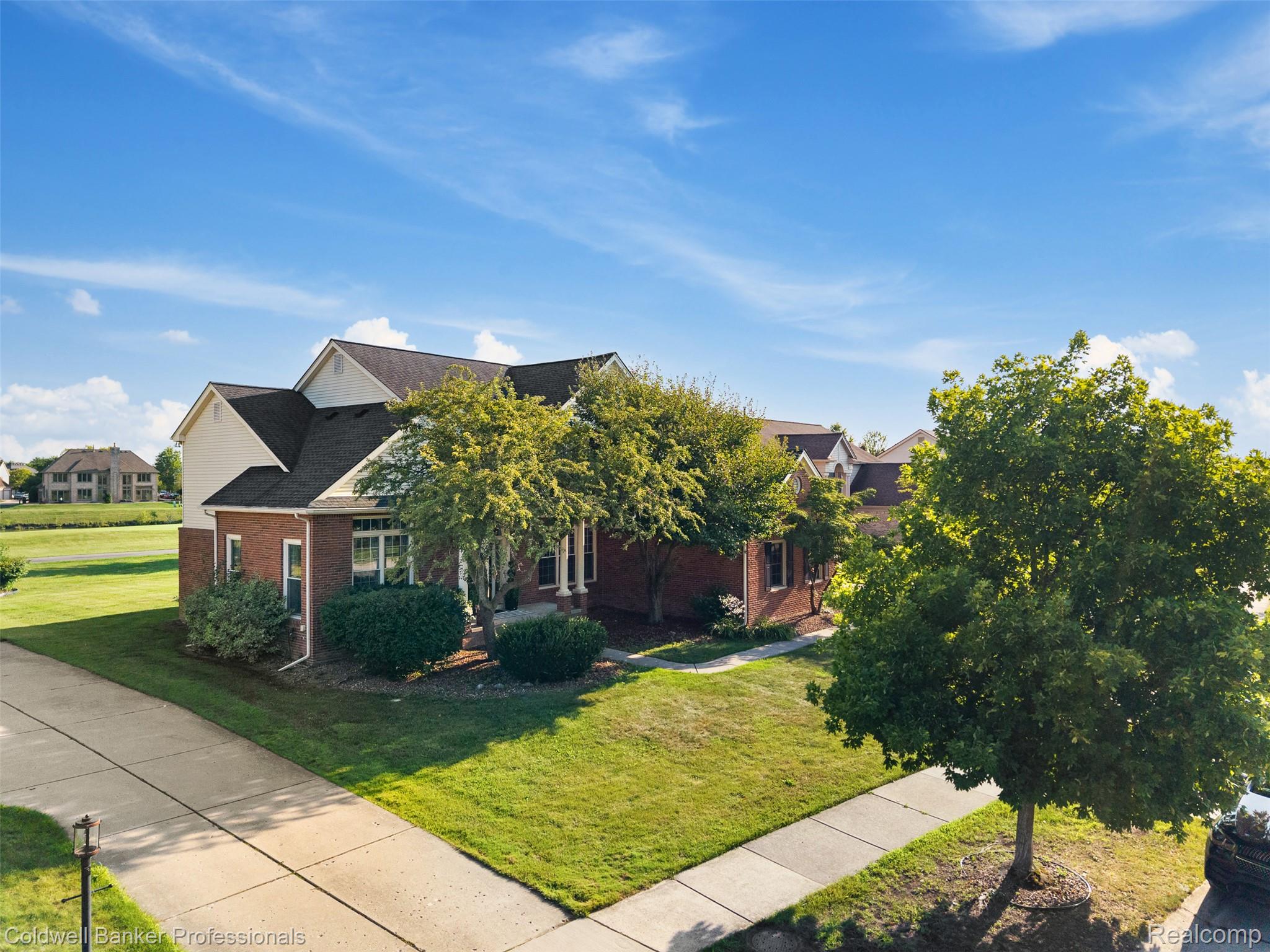


46969 Glastonbury Drive, Canton, MI 48188
$725,000
5
Beds
4
Baths
4,655
Sq Ft
Single Family
Active
Listed by
248-347-3050
Last updated:
July 31, 2025, 05:57 PM
MLS#
20251021322
Source:
MI REALCOMP
About This Home
Home Facts
Single Family
4 Baths
5 Bedrooms
Built in 1995
Price Summary
725,000
$155 per Sq. Ft.
MLS #:
20251021322
Last Updated:
July 31, 2025, 05:57 PM
Added:
2 day(s) ago
Rooms & Interior
Bedrooms
Total Bedrooms:
5
Bathrooms
Total Bathrooms:
4
Full Bathrooms:
3
Interior
Living Area:
4,655 Sq. Ft.
Structure
Structure
Architectural Style:
Colonial
Year Built:
1995
Lot
Lot Size (Sq. Ft):
12,632
Finances & Disclosures
Price:
$725,000
Price per Sq. Ft:
$155 per Sq. Ft.
See this home in person
Attend an upcoming open house
Sun, Aug 3
10:00 AM - 02:00 PMContact an Agent
Yes, I would like more information from Coldwell Banker. Please use and/or share my information with a Coldwell Banker agent to contact me about my real estate needs.
By clicking Contact I agree a Coldwell Banker Agent may contact me by phone or text message including by automated means and prerecorded messages about real estate services, and that I can access real estate services without providing my phone number. I acknowledge that I have read and agree to the Terms of Use and Privacy Notice.
Contact an Agent
Yes, I would like more information from Coldwell Banker. Please use and/or share my information with a Coldwell Banker agent to contact me about my real estate needs.
By clicking Contact I agree a Coldwell Banker Agent may contact me by phone or text message including by automated means and prerecorded messages about real estate services, and that I can access real estate services without providing my phone number. I acknowledge that I have read and agree to the Terms of Use and Privacy Notice.