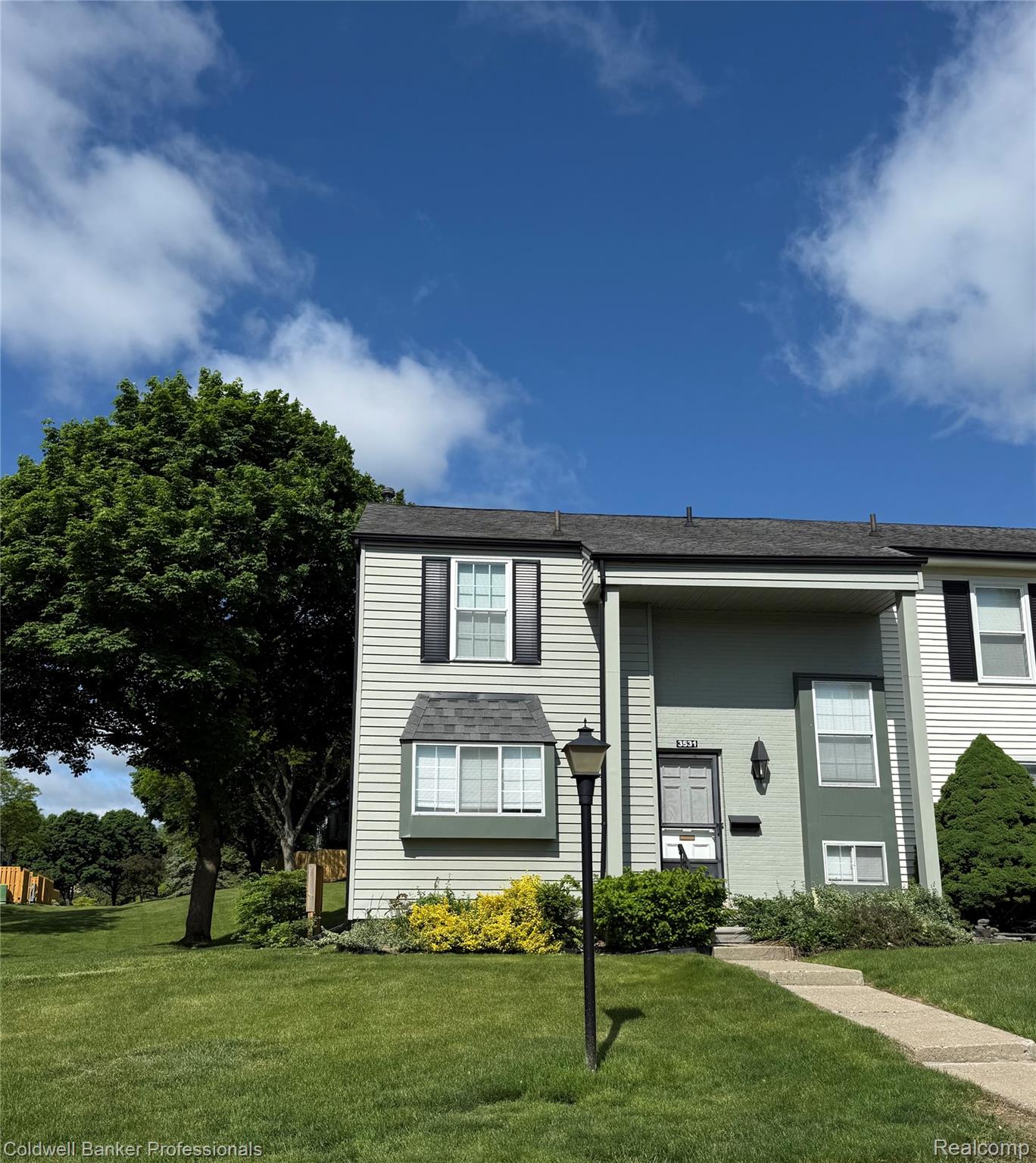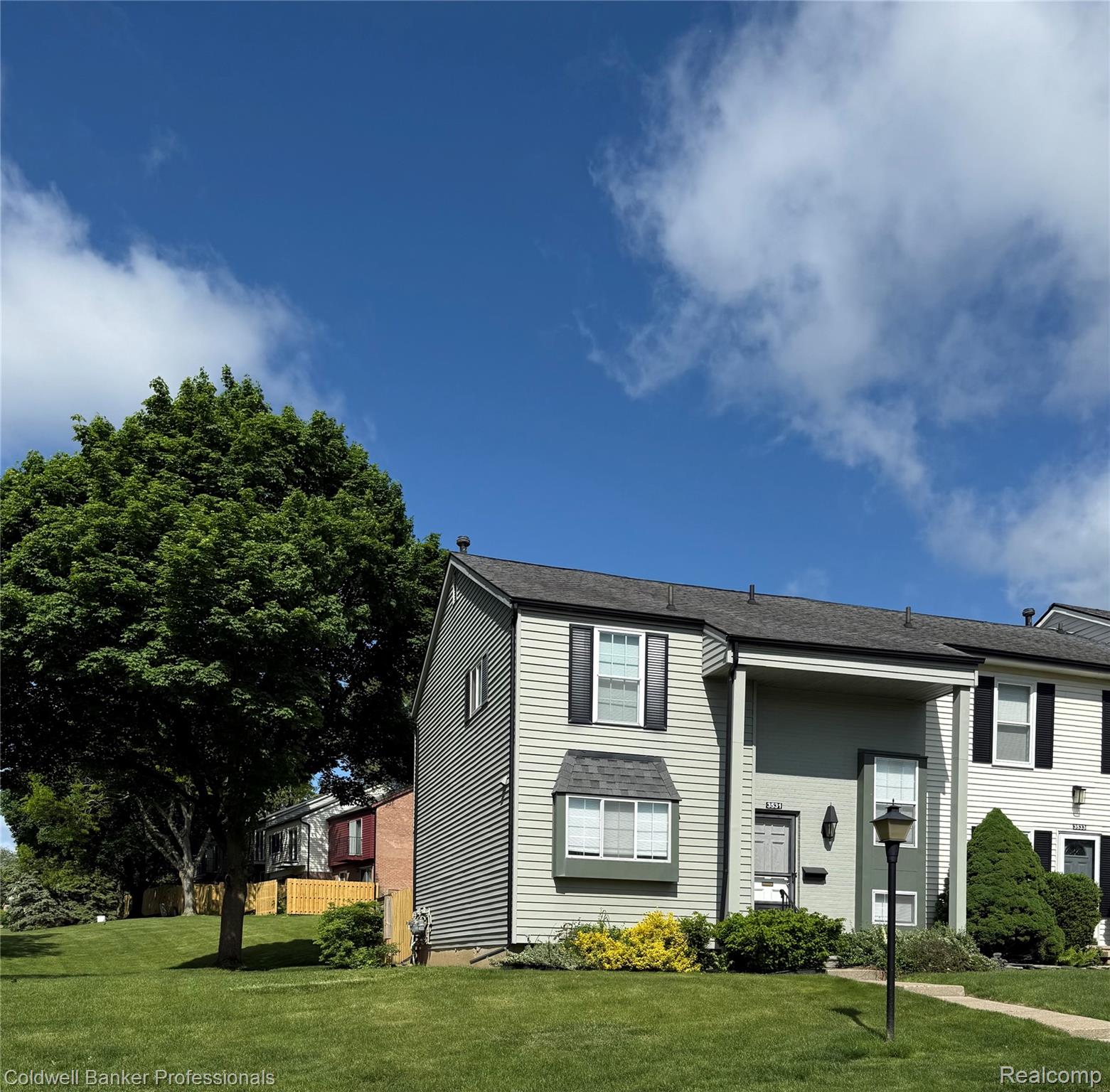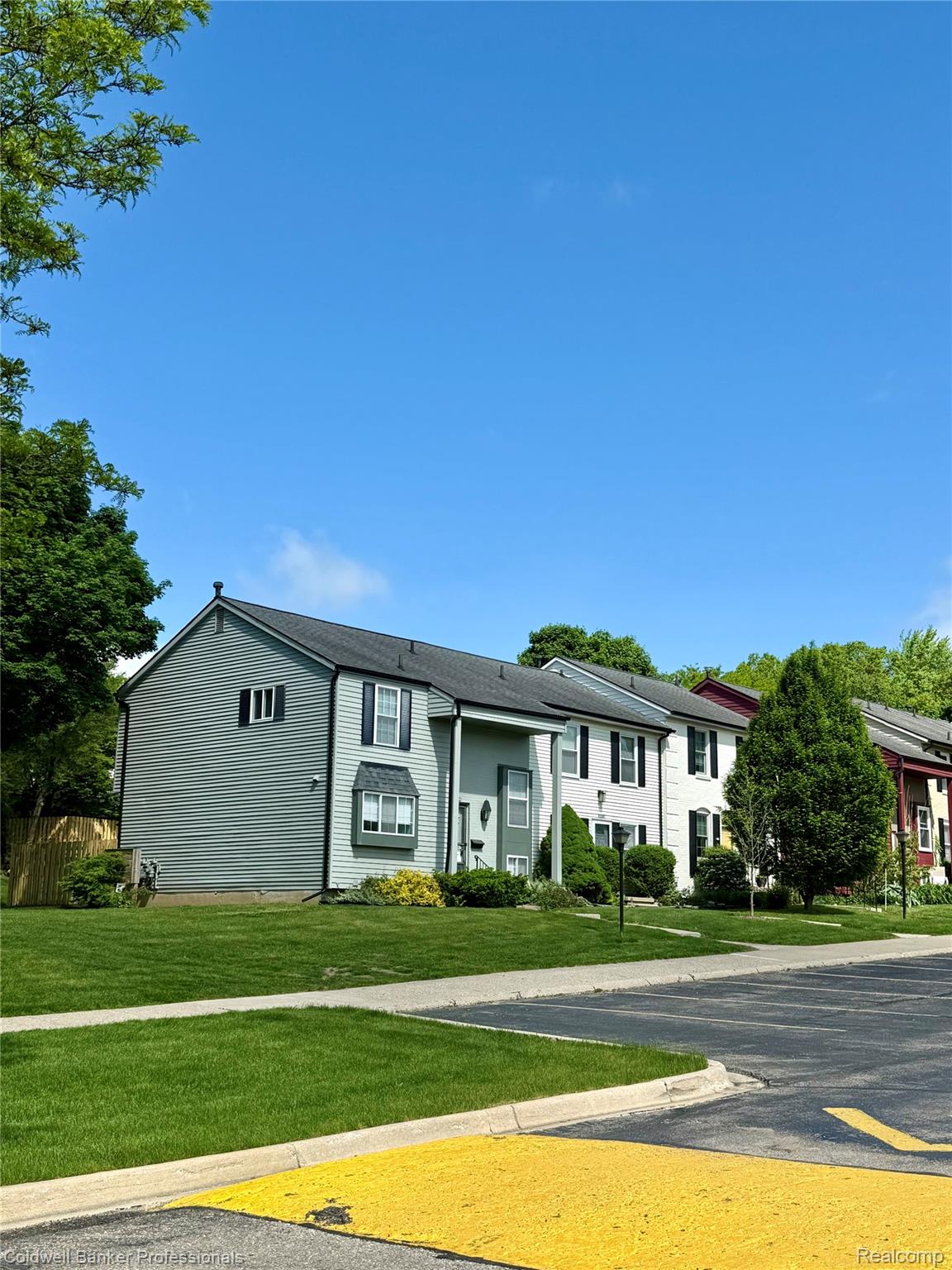


3531 Burbank Drive, Annarbor, MI 48105
$289,000
3
Beds
3
Baths
1,801
Sq Ft
Single Family
Active
Listed by
248-347-3050
Last updated:
August 9, 2025, 09:56 AM
MLS#
20251019630
Source:
MI REALCOMP
About This Home
Home Facts
Single Family
3 Baths
3 Bedrooms
Built in 1970
Price Summary
289,000
$160 per Sq. Ft.
MLS #:
20251019630
Last Updated:
August 9, 2025, 09:56 AM
Added:
18 day(s) ago
Rooms & Interior
Bedrooms
Total Bedrooms:
3
Bathrooms
Total Bathrooms:
3
Full Bathrooms:
2
Interior
Living Area:
1,801 Sq. Ft.
Structure
Structure
Architectural Style:
End Unit
Year Built:
1970
Finances & Disclosures
Price:
$289,000
Price per Sq. Ft:
$160 per Sq. Ft.
Contact an Agent
Yes, I would like more information from Coldwell Banker. Please use and/or share my information with a Coldwell Banker agent to contact me about my real estate needs.
By clicking Contact I agree a Coldwell Banker Agent may contact me by phone or text message including by automated means and prerecorded messages about real estate services, and that I can access real estate services without providing my phone number. I acknowledge that I have read and agree to the Terms of Use and Privacy Notice.
Contact an Agent
Yes, I would like more information from Coldwell Banker. Please use and/or share my information with a Coldwell Banker agent to contact me about my real estate needs.
By clicking Contact I agree a Coldwell Banker Agent may contact me by phone or text message including by automated means and prerecorded messages about real estate services, and that I can access real estate services without providing my phone number. I acknowledge that I have read and agree to the Terms of Use and Privacy Notice.