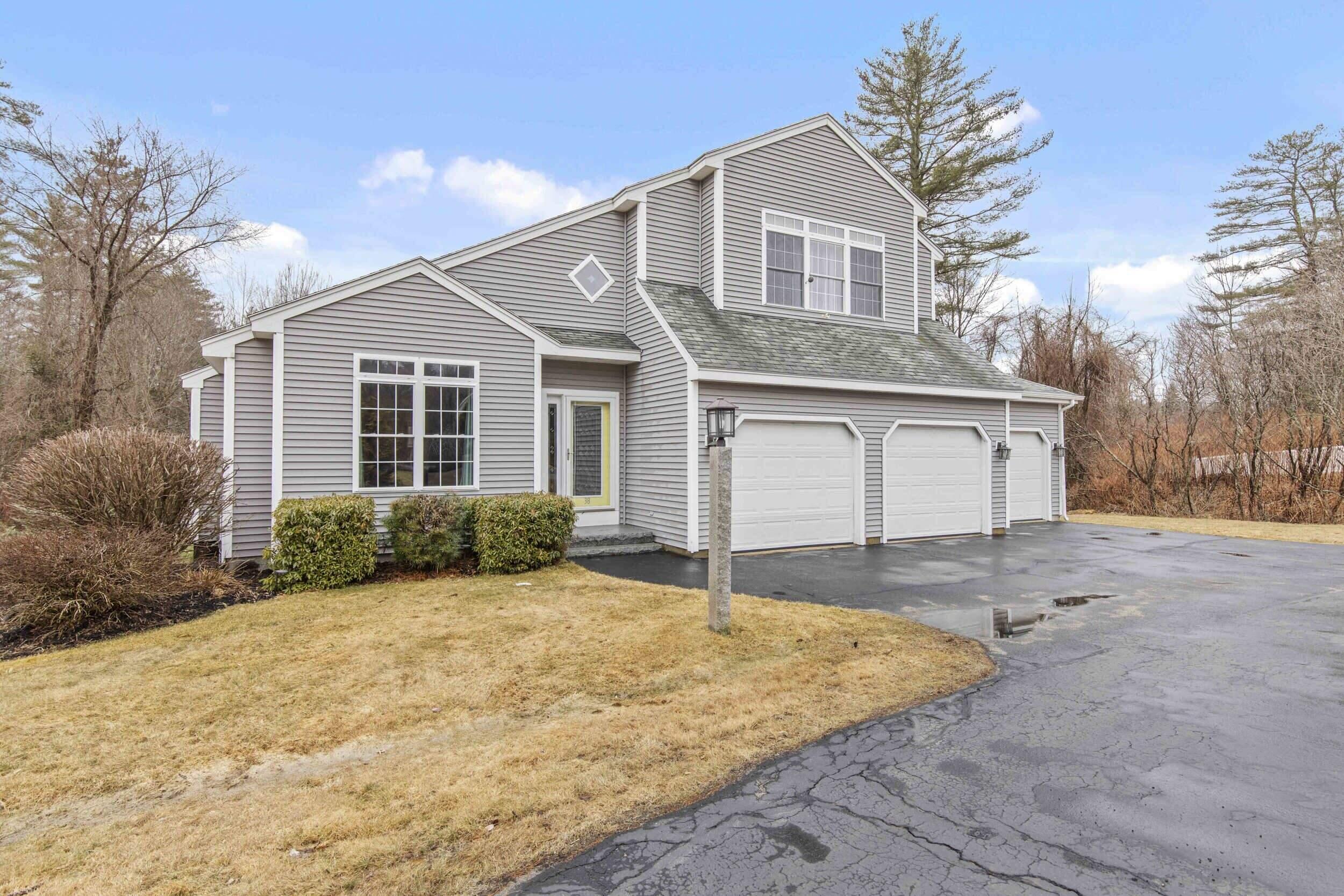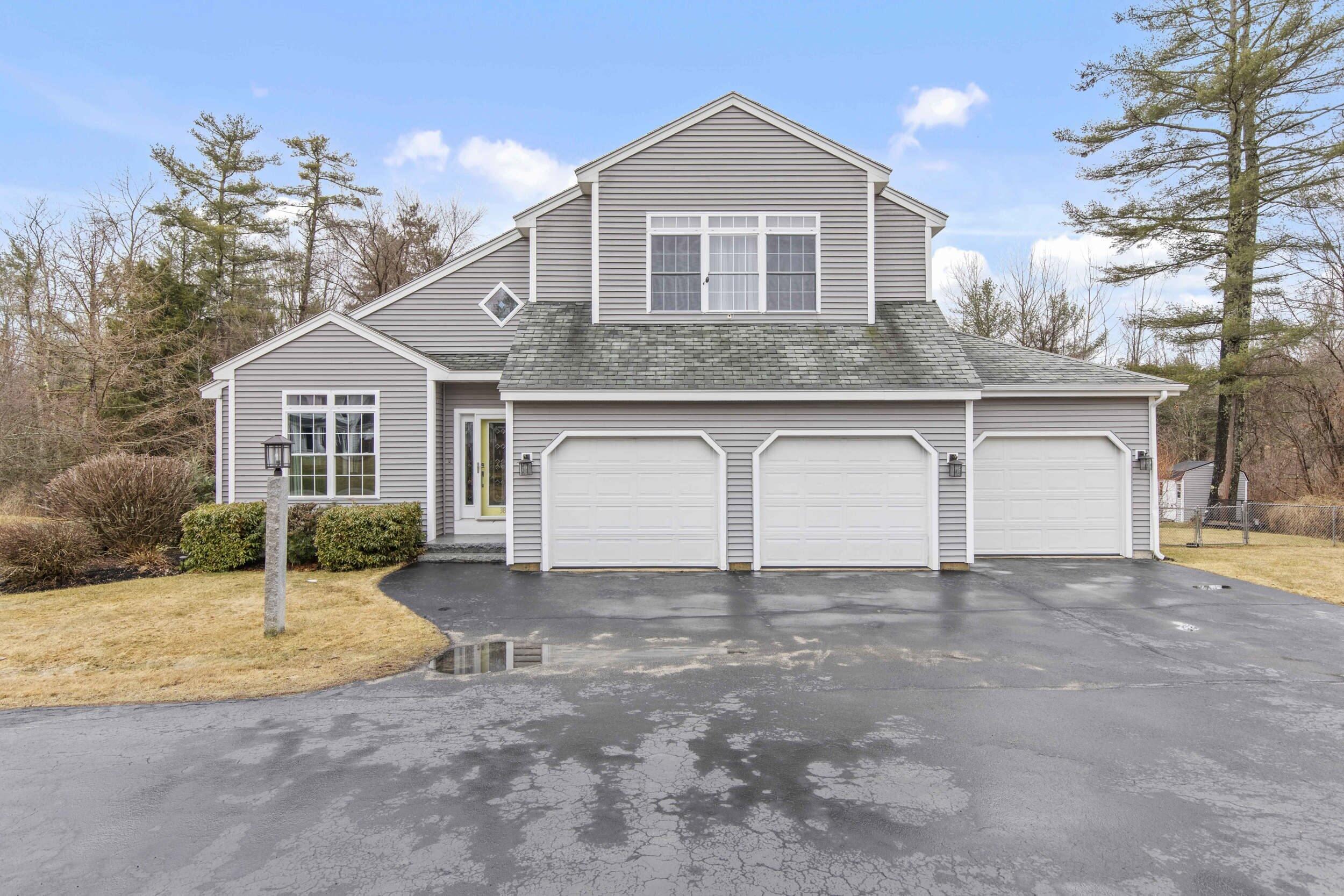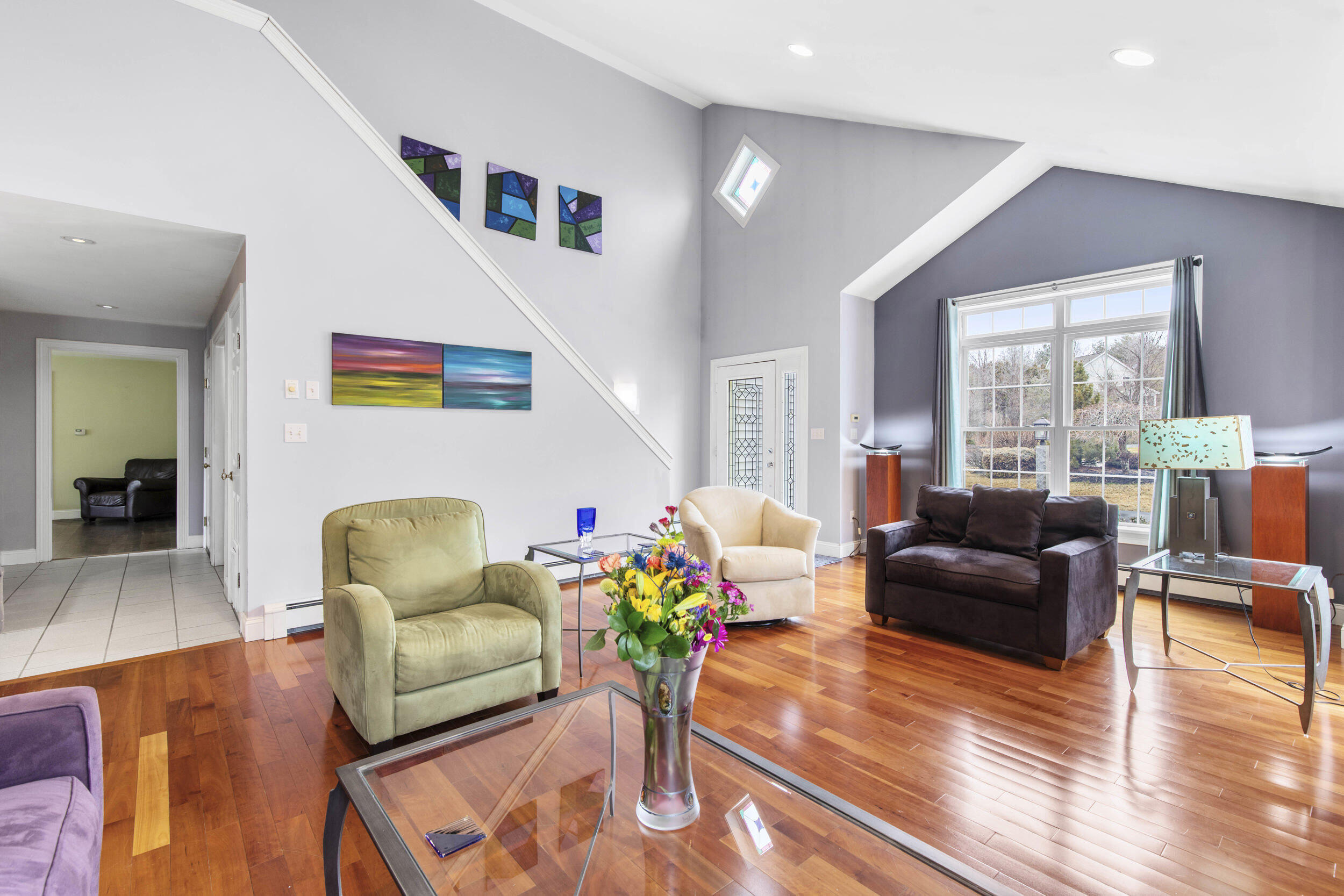


38 River Woods Drive, Scarborough, ME 04074
$750,000
3
Beds
3
Baths
4,064
Sq Ft
Single Family
Pending
Listed by
Ruth Summers
Cathleen Manchester
Keller Williams Realty
Last updated:
April 16, 2025, 07:24 AM
MLS#
1618105
Source:
ME MREIS
About This Home
Home Facts
Single Family
3 Baths
3 Bedrooms
Built in 2001
Price Summary
750,000
$184 per Sq. Ft.
MLS #:
1618105
Last Updated:
April 16, 2025, 07:24 AM
Rooms & Interior
Bedrooms
Total Bedrooms:
3
Bathrooms
Total Bathrooms:
3
Full Bathrooms:
2
Interior
Living Area:
4,064 Sq. Ft.
Structure
Structure
Architectural Style:
New Englander
Building Area:
4,064 Sq. Ft.
Year Built:
2001
Lot
Lot Size (Sq. Ft):
59,241
Finances & Disclosures
Price:
$750,000
Price per Sq. Ft:
$184 per Sq. Ft.
Contact an Agent
Yes, I would like more information from Coldwell Banker. Please use and/or share my information with a Coldwell Banker agent to contact me about my real estate needs.
By clicking Contact I agree a Coldwell Banker Agent may contact me by phone or text message including by automated means and prerecorded messages about real estate services, and that I can access real estate services without providing my phone number. I acknowledge that I have read and agree to the Terms of Use and Privacy Notice.
Contact an Agent
Yes, I would like more information from Coldwell Banker. Please use and/or share my information with a Coldwell Banker agent to contact me about my real estate needs.
By clicking Contact I agree a Coldwell Banker Agent may contact me by phone or text message including by automated means and prerecorded messages about real estate services, and that I can access real estate services without providing my phone number. I acknowledge that I have read and agree to the Terms of Use and Privacy Notice.