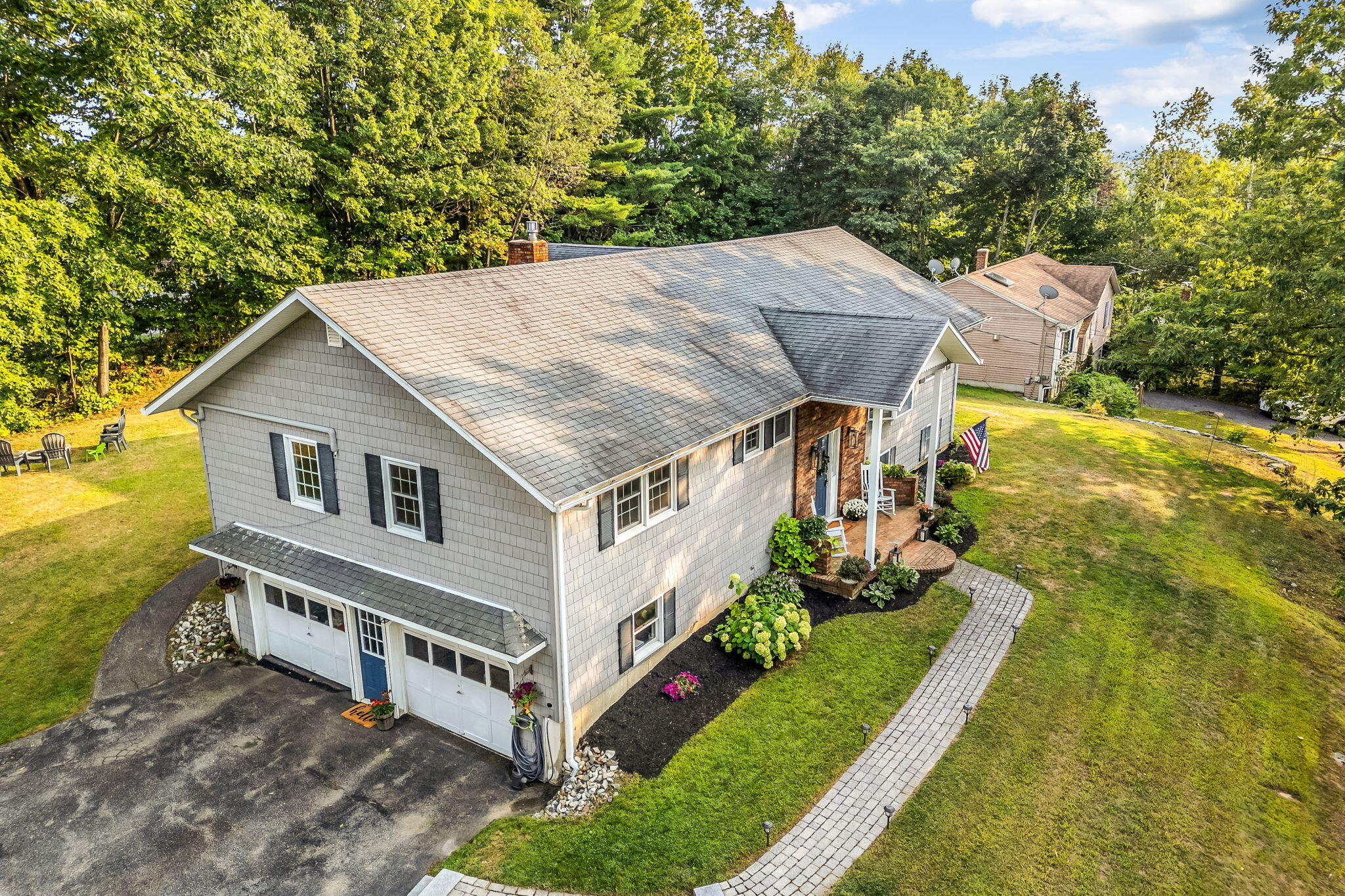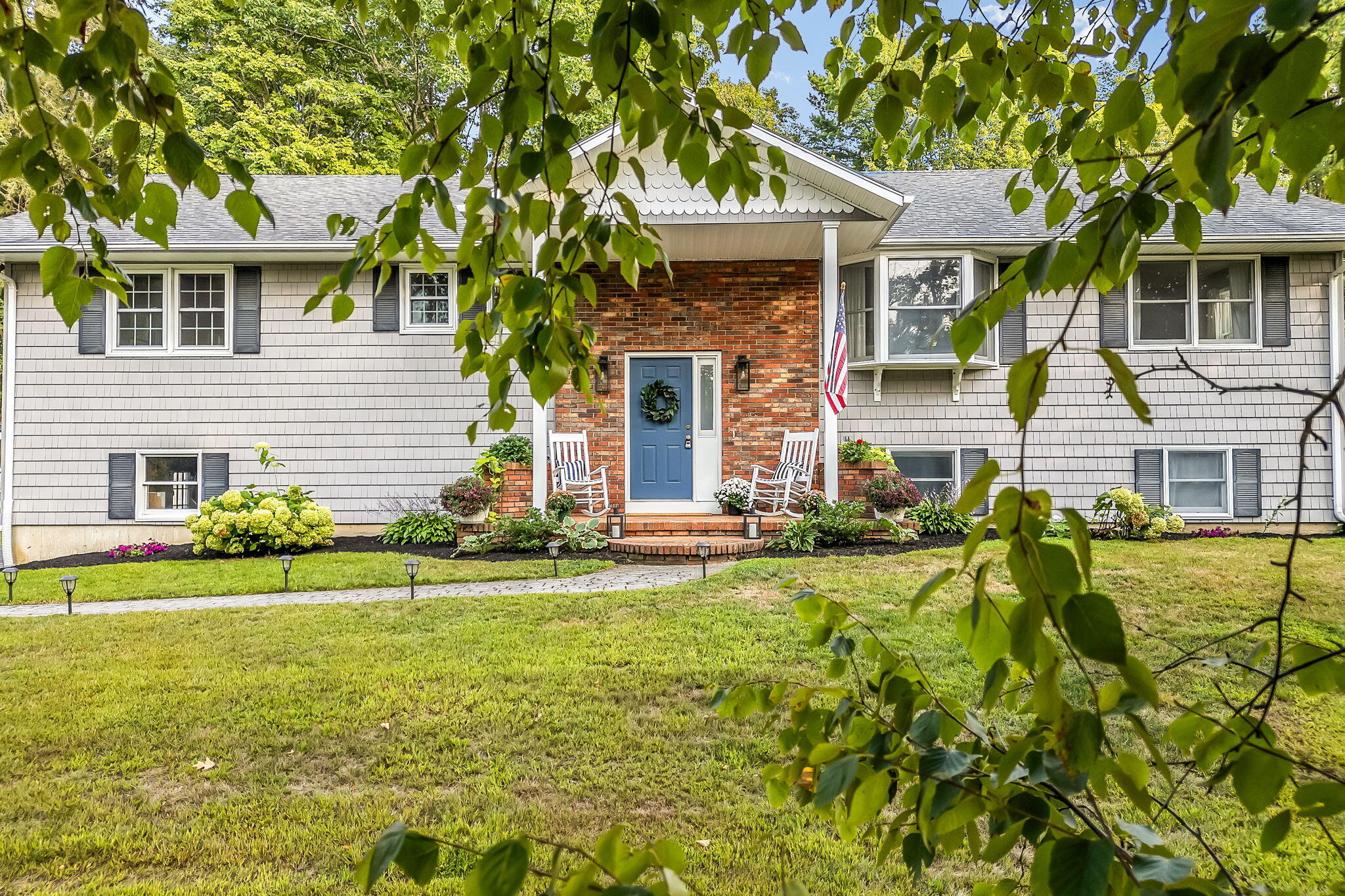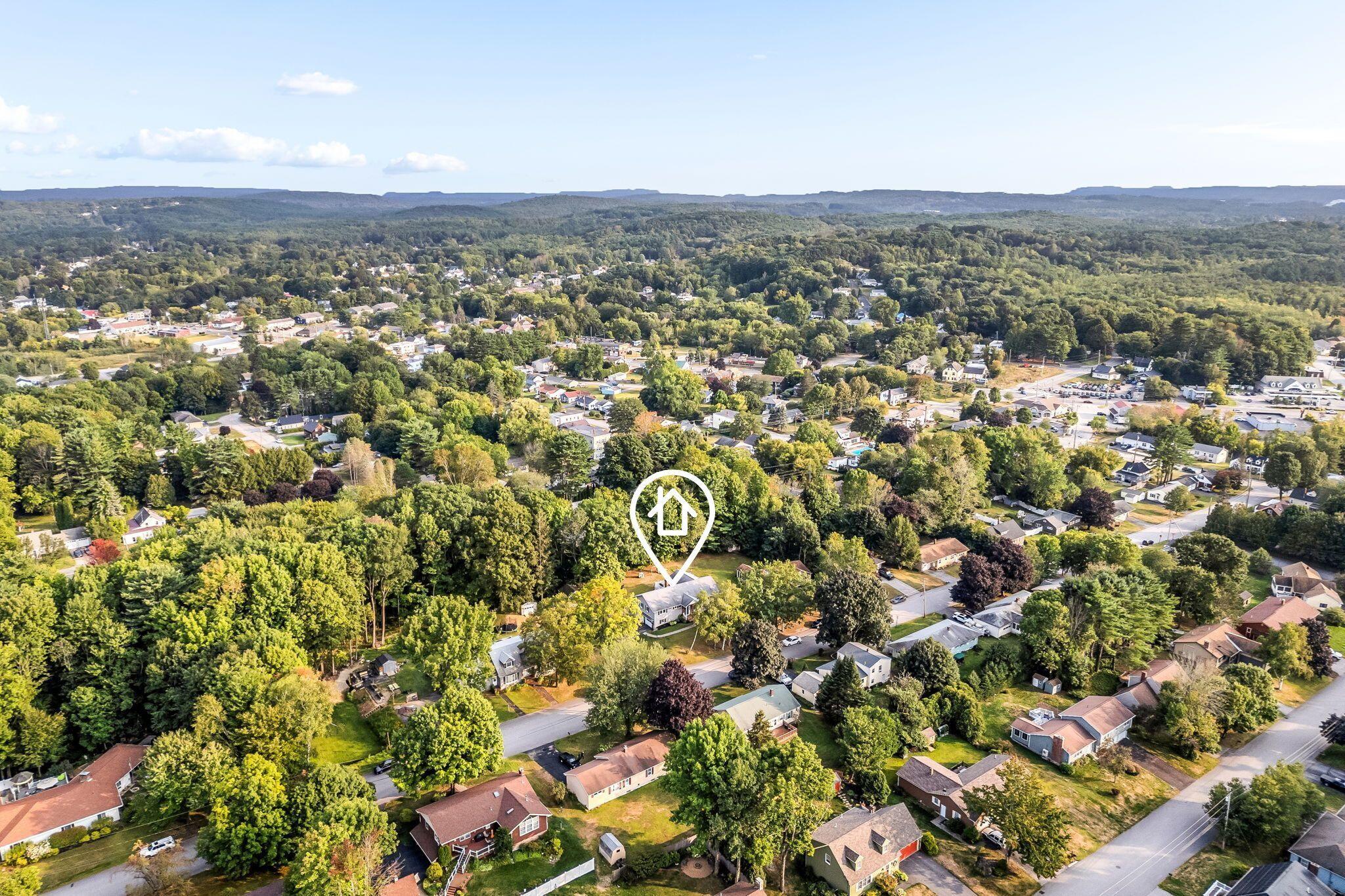


37 Sherbrooke Avenue, Lewiston, ME 04240
Pending
Listed by
Travis Bashaw
Renee Roy
Better Homes & Gardens Real Estate/The Masiello Group
Last updated:
September 10, 2025, 03:49 PM
MLS#
1636902
Source:
ME MREIS
About This Home
Home Facts
Single Family
3 Baths
4 Bedrooms
Built in 1978
Price Summary
469,000
$167 per Sq. Ft.
MLS #:
1636902
Last Updated:
September 10, 2025, 03:49 PM
Rooms & Interior
Bedrooms
Total Bedrooms:
4
Bathrooms
Total Bathrooms:
3
Full Bathrooms:
3
Interior
Living Area:
2,800 Sq. Ft.
Structure
Structure
Architectural Style:
Raised Ranch
Building Area:
2,800 Sq. Ft.
Year Built:
1978
Lot
Lot Size (Sq. Ft):
21,780
Finances & Disclosures
Price:
$469,000
Price per Sq. Ft:
$167 per Sq. Ft.
Contact an Agent
Yes, I would like more information from Coldwell Banker. Please use and/or share my information with a Coldwell Banker agent to contact me about my real estate needs.
By clicking Contact I agree a Coldwell Banker Agent may contact me by phone or text message including by automated means and prerecorded messages about real estate services, and that I can access real estate services without providing my phone number. I acknowledge that I have read and agree to the Terms of Use and Privacy Notice.
Contact an Agent
Yes, I would like more information from Coldwell Banker. Please use and/or share my information with a Coldwell Banker agent to contact me about my real estate needs.
By clicking Contact I agree a Coldwell Banker Agent may contact me by phone or text message including by automated means and prerecorded messages about real estate services, and that I can access real estate services without providing my phone number. I acknowledge that I have read and agree to the Terms of Use and Privacy Notice.