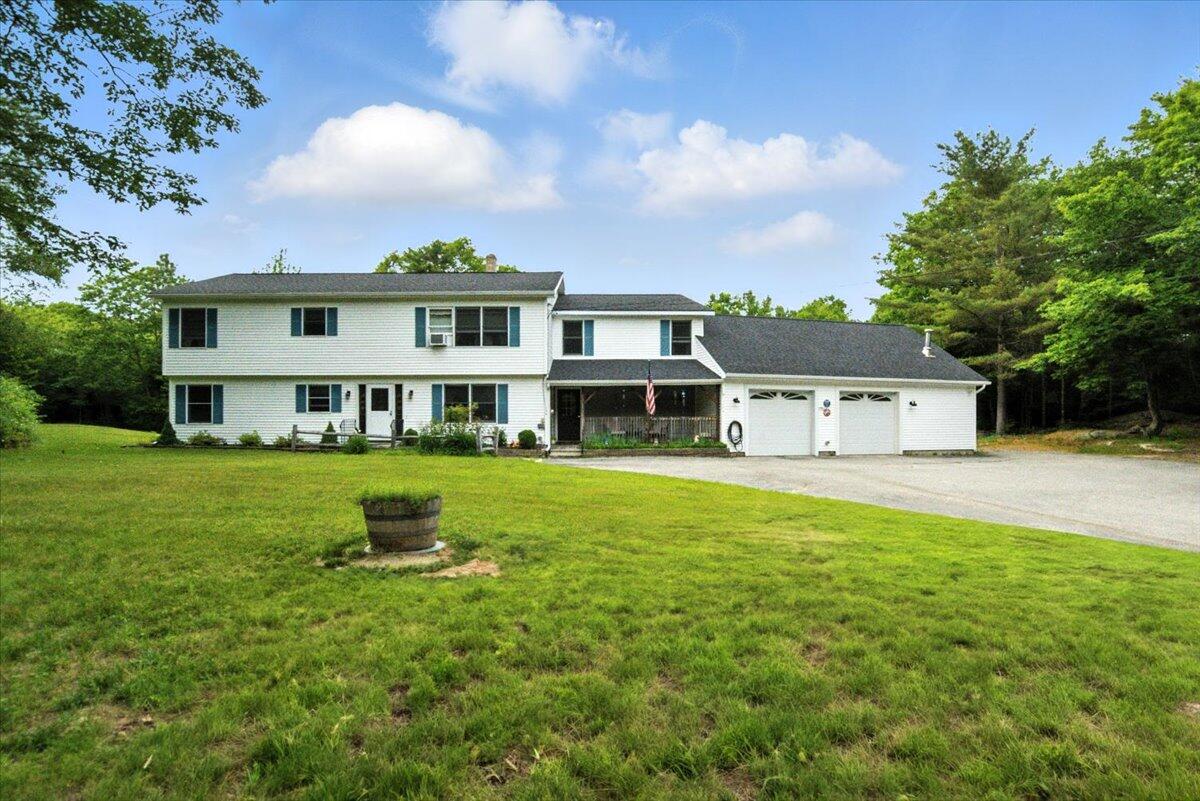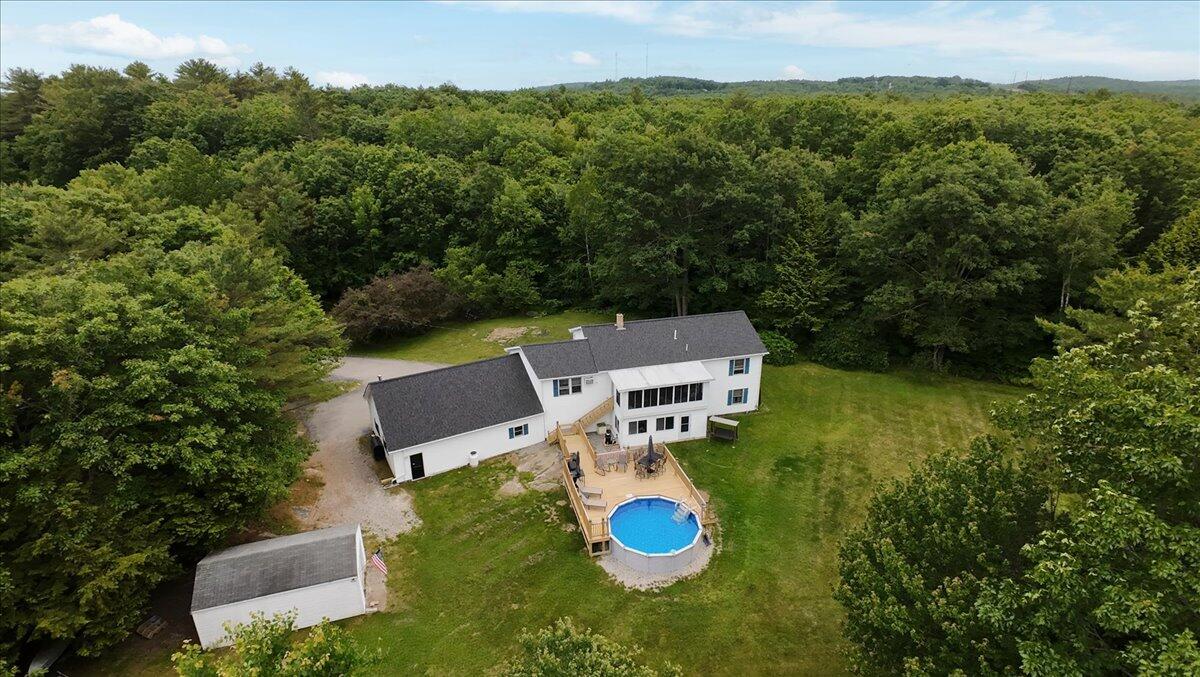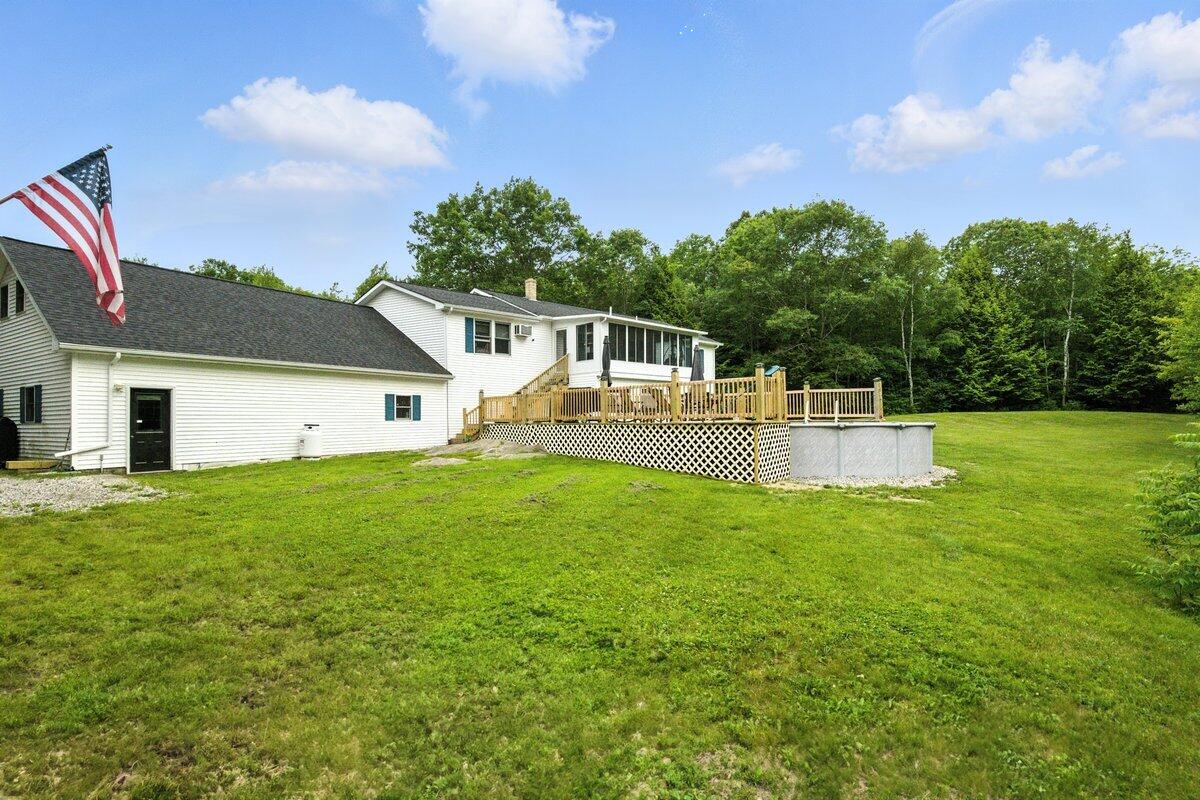


189 Old Chadbourne Road, Lewiston, ME 04240
$512,500
5
Beds
2
Baths
3,020
Sq Ft
Single Family
Pending
Listed by
Sarah Foster
Meservier & Associates
Last updated:
July 18, 2025, 02:46 AM
MLS#
1627451
Source:
ME MREIS
About This Home
Home Facts
Single Family
2 Baths
5 Bedrooms
Built in 1997
Price Summary
512,500
$169 per Sq. Ft.
MLS #:
1627451
Last Updated:
July 18, 2025, 02:46 AM
Rooms & Interior
Bedrooms
Total Bedrooms:
5
Bathrooms
Total Bathrooms:
2
Full Bathrooms:
2
Interior
Living Area:
3,020 Sq. Ft.
Structure
Structure
Architectural Style:
Garrison
Building Area:
3,020 Sq. Ft.
Year Built:
1997
Lot
Lot Size (Sq. Ft):
171,190
Finances & Disclosures
Price:
$512,500
Price per Sq. Ft:
$169 per Sq. Ft.
Contact an Agent
Yes, I would like more information from Coldwell Banker. Please use and/or share my information with a Coldwell Banker agent to contact me about my real estate needs.
By clicking Contact I agree a Coldwell Banker Agent may contact me by phone or text message including by automated means and prerecorded messages about real estate services, and that I can access real estate services without providing my phone number. I acknowledge that I have read and agree to the Terms of Use and Privacy Notice.
Contact an Agent
Yes, I would like more information from Coldwell Banker. Please use and/or share my information with a Coldwell Banker agent to contact me about my real estate needs.
By clicking Contact I agree a Coldwell Banker Agent may contact me by phone or text message including by automated means and prerecorded messages about real estate services, and that I can access real estate services without providing my phone number. I acknowledge that I have read and agree to the Terms of Use and Privacy Notice.