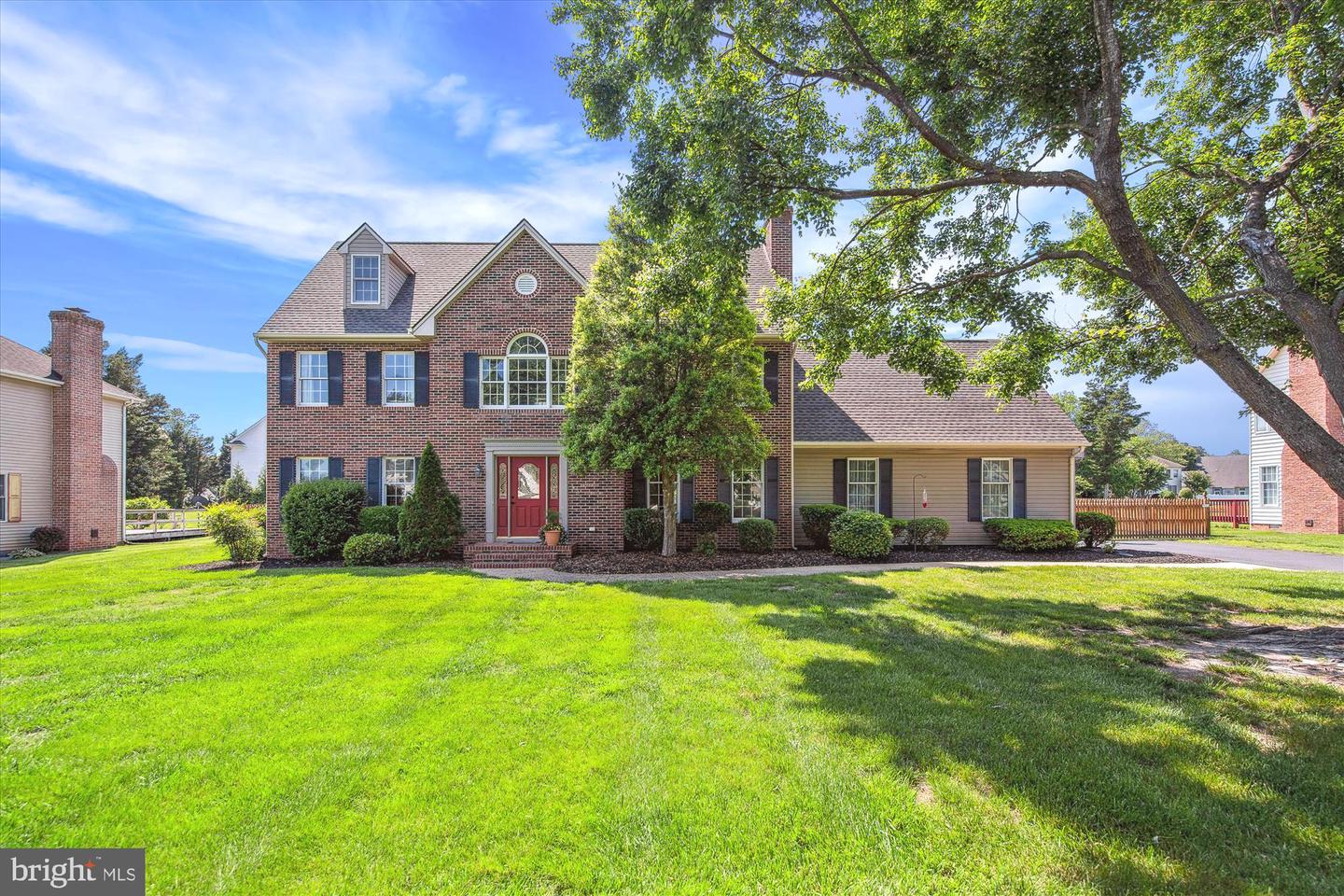Welcome to 5524 E Nithsdale Drive located in the exclusive community of Nithsdale – located on Salisbury’s desirable West Side. From the moment you pull up, it’s abundantly clear that this beautiful brick colonial home won’t disappoint! Featuring 4 bedrooms, 2 ½ baths and over 2700 sq ft of living space this home should check ALL boxes you could possibly want or need! Upon entering the home you’ll find a gracious foyer and gorgeous hardwoods that flow throughout much of the first floor. To the left of the foyer, you'll find a conveniently located flex space that is currently being utilized as an office but could easily make for the perfect sitting room or playroom! Moving through the flex space you’ll find the freshly painted formal dining area that flows directly to the kitchen. The lovely kitchen features updated Stainless Steel appliances; beautiful white cabinetry & a cozy breakfast area perfect to grab a bite on those busy mornings. On the right side of the home, you'll find an inviting living room that has also been freshly painted w/ a lovely pellet stove. There’s also a recently updated ½ bath and access to the spacious 2 car garage. As if this isn’t enough, the first floor also features a spacious sunroom that overlooks the in-ground pool and large fenced-in rear yard. This is exactly where you’ll want to spend all your summers! Imagine enjoying a cup of coffee in the morning or reading your favorite book in the afternoon overlooking your lovely, private backyard! Moving upstairs you'll find freshly installed carpet throughout! First, you'll find two amply sized bedrooms & a shared full bath. On the other side of the hall is the massive primary suite. Your new primary suite features ample room for a sitting space, a walk-in closet + 4 more spacious closets, and a recently updated bathroom with tiled shower, dual vanity sinks & an inviting soaking tub – the perfect spot for a relaxing soak after a long day. But the amenities don’t end here! On the 3rd floor is the 4th bedroom & walk-in attic access used for additional storage. Last but not least, it’s also important to note that ALL big-ticket items (Roof, HVAC & Appliances) have been updated/replaced in the last 10 years. The sellers have put tons of love & care into their lovely home & they’re now ready to pass on their love and care to new owners. Don't delay, schedule your showing today before this one is gone!
