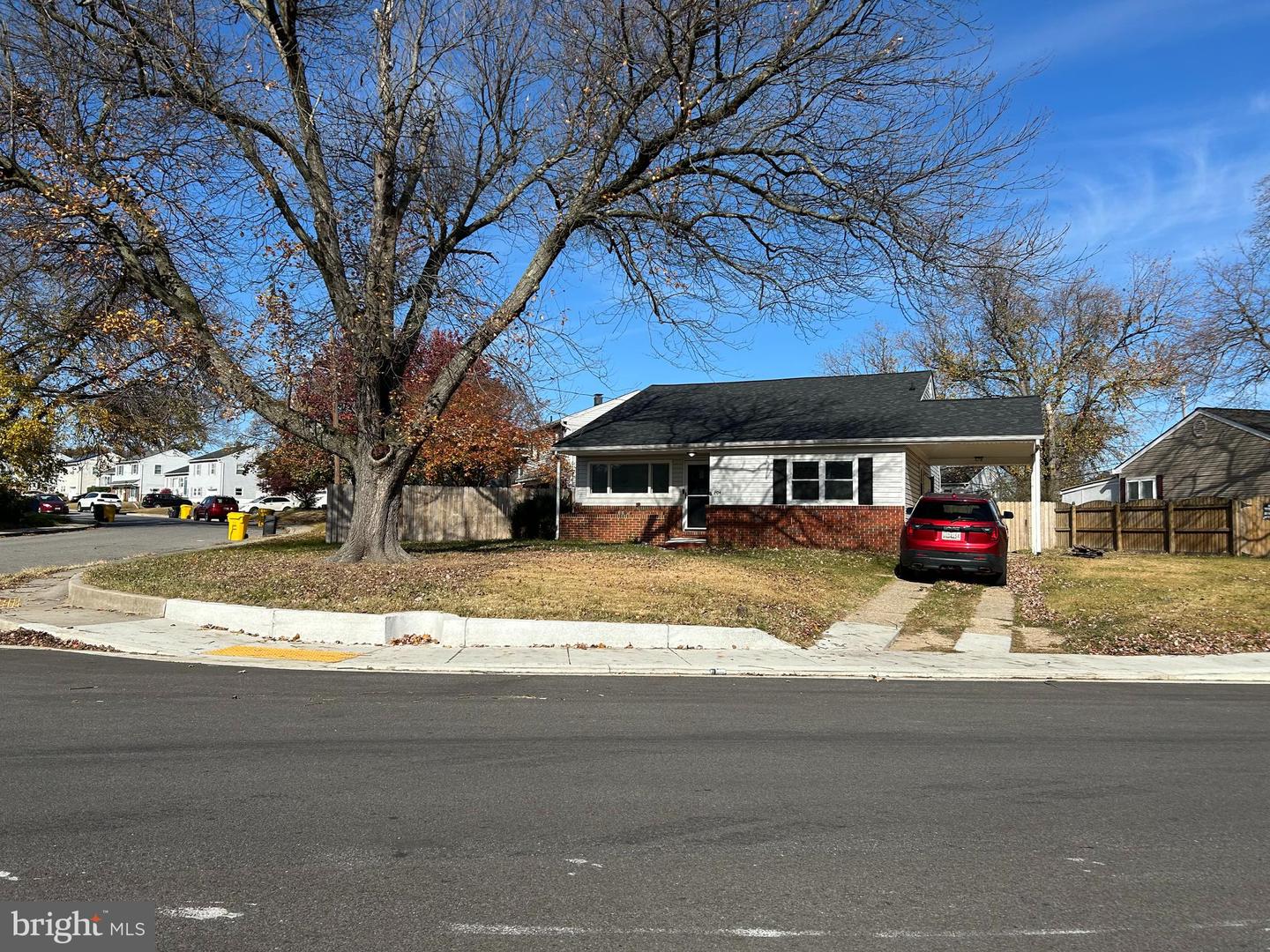
204 Ridgely Rd, Glen Burnie, MD 21061
$389,000
3
Beds
2
Baths
1,800
Sq Ft
Single Family
Active
Listed by
Kelly L Kindig
Douglas Realty LLC.
Last updated:
November 22, 2025, 04:34 AM
MLS#
MDAA2131100
Source:
BRIGHTMLS
About This Home
Home Facts
Single Family
2 Baths
3 Bedrooms
Built in 1956
Price Summary
389,000
$216 per Sq. Ft.
MLS #:
MDAA2131100
Last Updated:
November 22, 2025, 04:34 AM
Added:
5 day(s) ago
Rooms & Interior
Bedrooms
Total Bedrooms:
3
Bathrooms
Total Bathrooms:
2
Full Bathrooms:
2
Interior
Living Area:
1,800 Sq. Ft.
Structure
Structure
Architectural Style:
Bi-level
Building Area:
1,800 Sq. Ft.
Year Built:
1956
Lot
Lot Size (Sq. Ft):
7,840
Finances & Disclosures
Price:
$389,000
Price per Sq. Ft:
$216 per Sq. Ft.
Contact an Agent
Yes, I would like more information from Coldwell Banker. Please use and/or share my information with a Coldwell Banker agent to contact me about my real estate needs.
By clicking Contact I agree a Coldwell Banker Agent may contact me by phone or text message including by automated means and prerecorded messages about real estate services, and that I can access real estate services without providing my phone number. I acknowledge that I have read and agree to the Terms of Use and Privacy Notice.
Contact an Agent
Yes, I would like more information from Coldwell Banker. Please use and/or share my information with a Coldwell Banker agent to contact me about my real estate needs.
By clicking Contact I agree a Coldwell Banker Agent may contact me by phone or text message including by automated means and prerecorded messages about real estate services, and that I can access real estate services without providing my phone number. I acknowledge that I have read and agree to the Terms of Use and Privacy Notice.