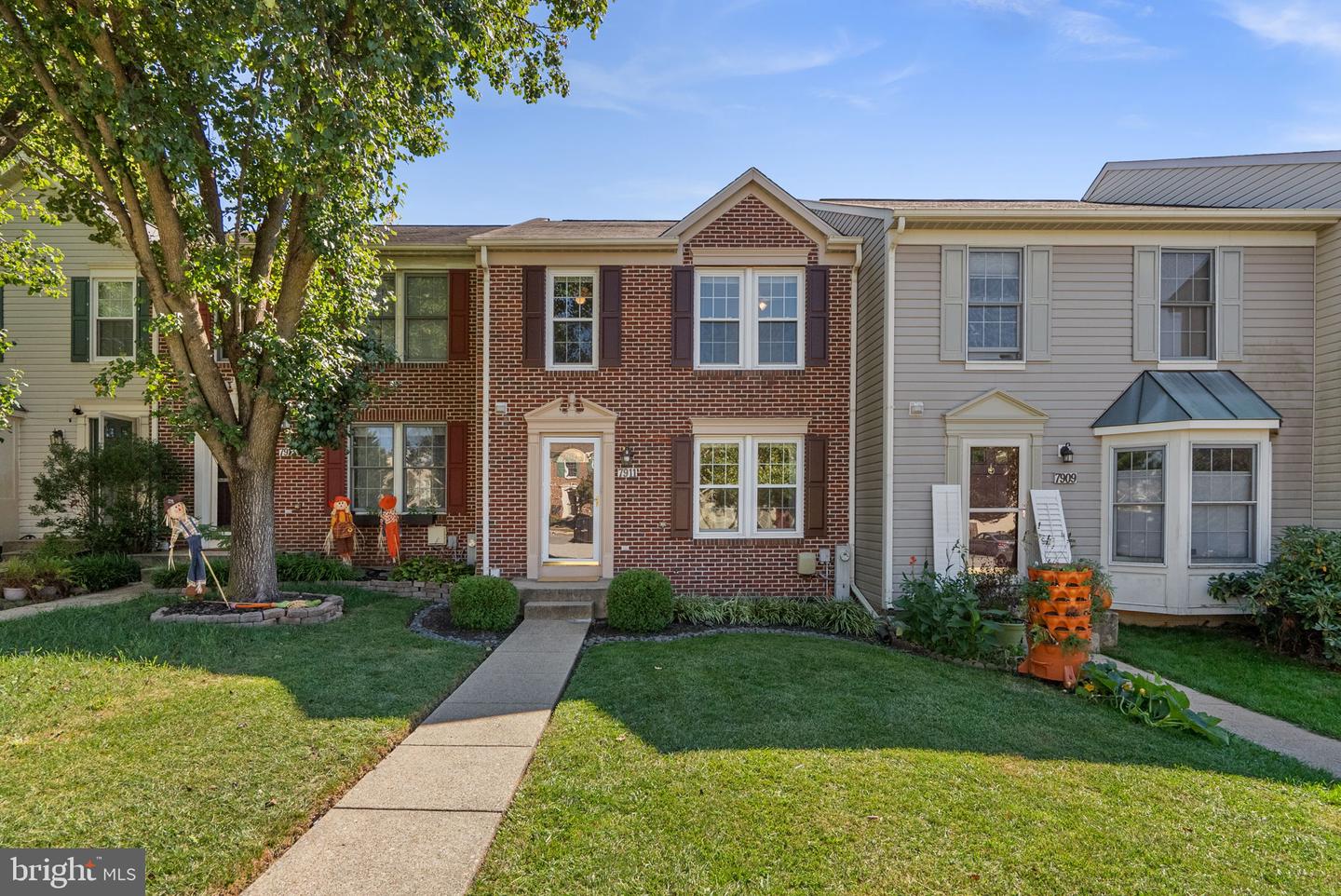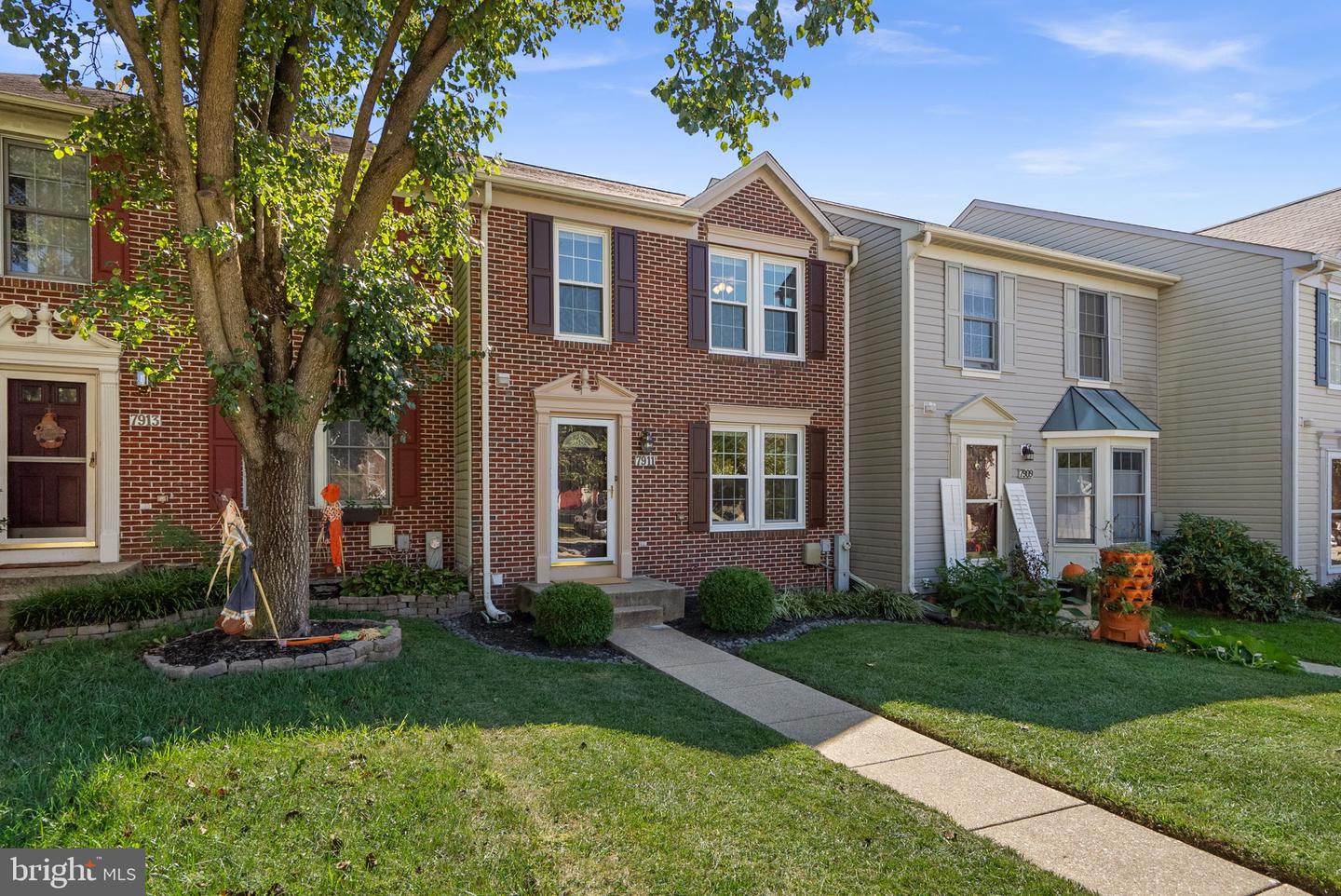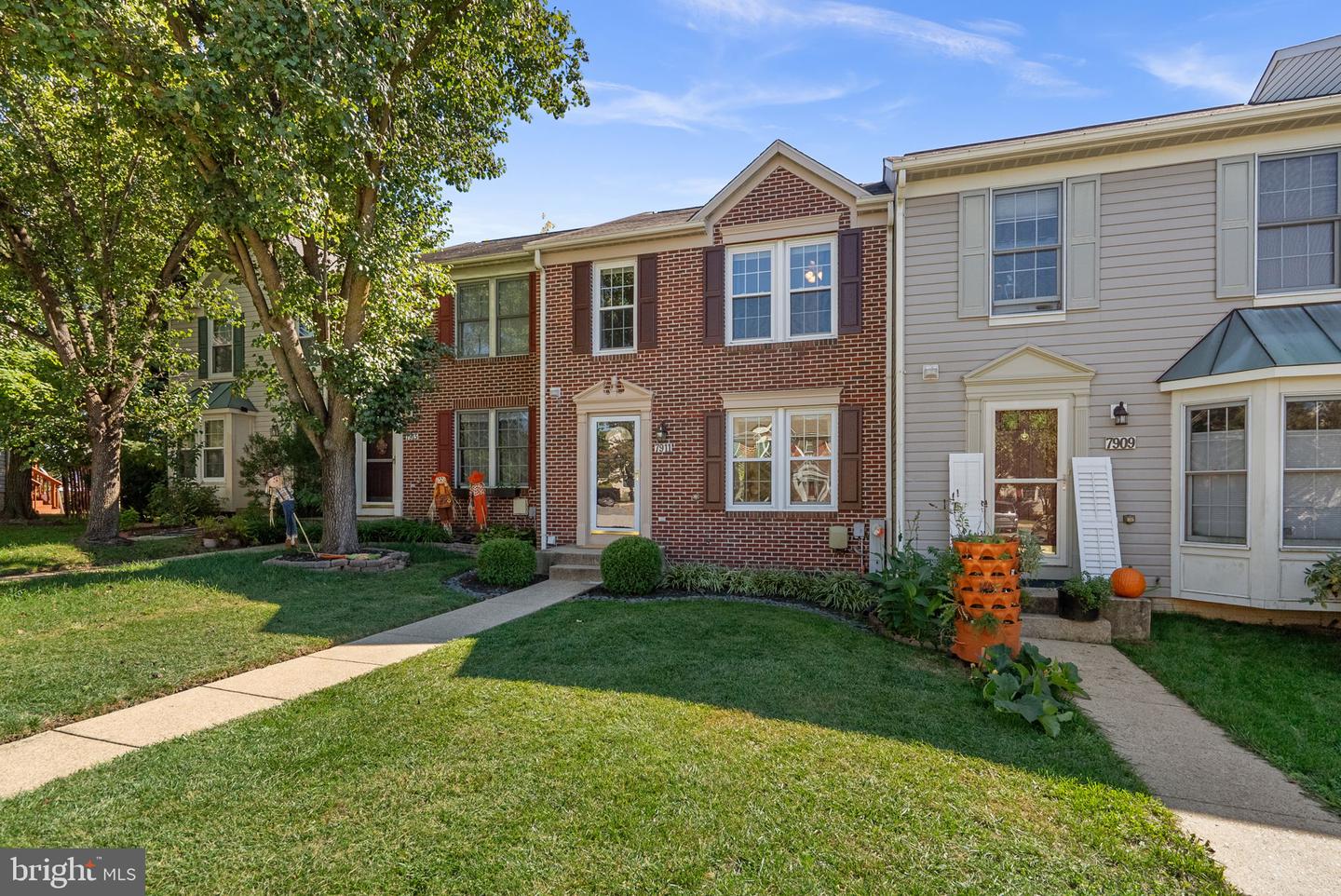


7911 Brightwind Ct, Ellicott City, MD 21043
$444,000
3
Beds
3
Baths
1,690
Sq Ft
Townhouse
Active
About This Home
Home Facts
Townhouse
3 Baths
3 Bedrooms
Built in 1993
Price Summary
444,000
$262 per Sq. Ft.
MLS #:
MDHW2060354
Last Updated:
October 11, 2025, 12:38 AM
Added:
2 day(s) ago
Rooms & Interior
Bedrooms
Total Bedrooms:
3
Bathrooms
Total Bathrooms:
3
Full Bathrooms:
1
Interior
Living Area:
1,690 Sq. Ft.
Structure
Structure
Architectural Style:
Colonial
Building Area:
1,690 Sq. Ft.
Year Built:
1993
Lot
Lot Size (Sq. Ft):
1,742
Finances & Disclosures
Price:
$444,000
Price per Sq. Ft:
$262 per Sq. Ft.
See this home in person
Attend an upcoming open house
Sun, Oct 12
02:00 PM - 04:00 PMContact an Agent
Yes, I would like more information from Coldwell Banker. Please use and/or share my information with a Coldwell Banker agent to contact me about my real estate needs.
By clicking Contact I agree a Coldwell Banker Agent may contact me by phone or text message including by automated means and prerecorded messages about real estate services, and that I can access real estate services without providing my phone number. I acknowledge that I have read and agree to the Terms of Use and Privacy Notice.
Contact an Agent
Yes, I would like more information from Coldwell Banker. Please use and/or share my information with a Coldwell Banker agent to contact me about my real estate needs.
By clicking Contact I agree a Coldwell Banker Agent may contact me by phone or text message including by automated means and prerecorded messages about real estate services, and that I can access real estate services without providing my phone number. I acknowledge that I have read and agree to the Terms of Use and Privacy Notice.