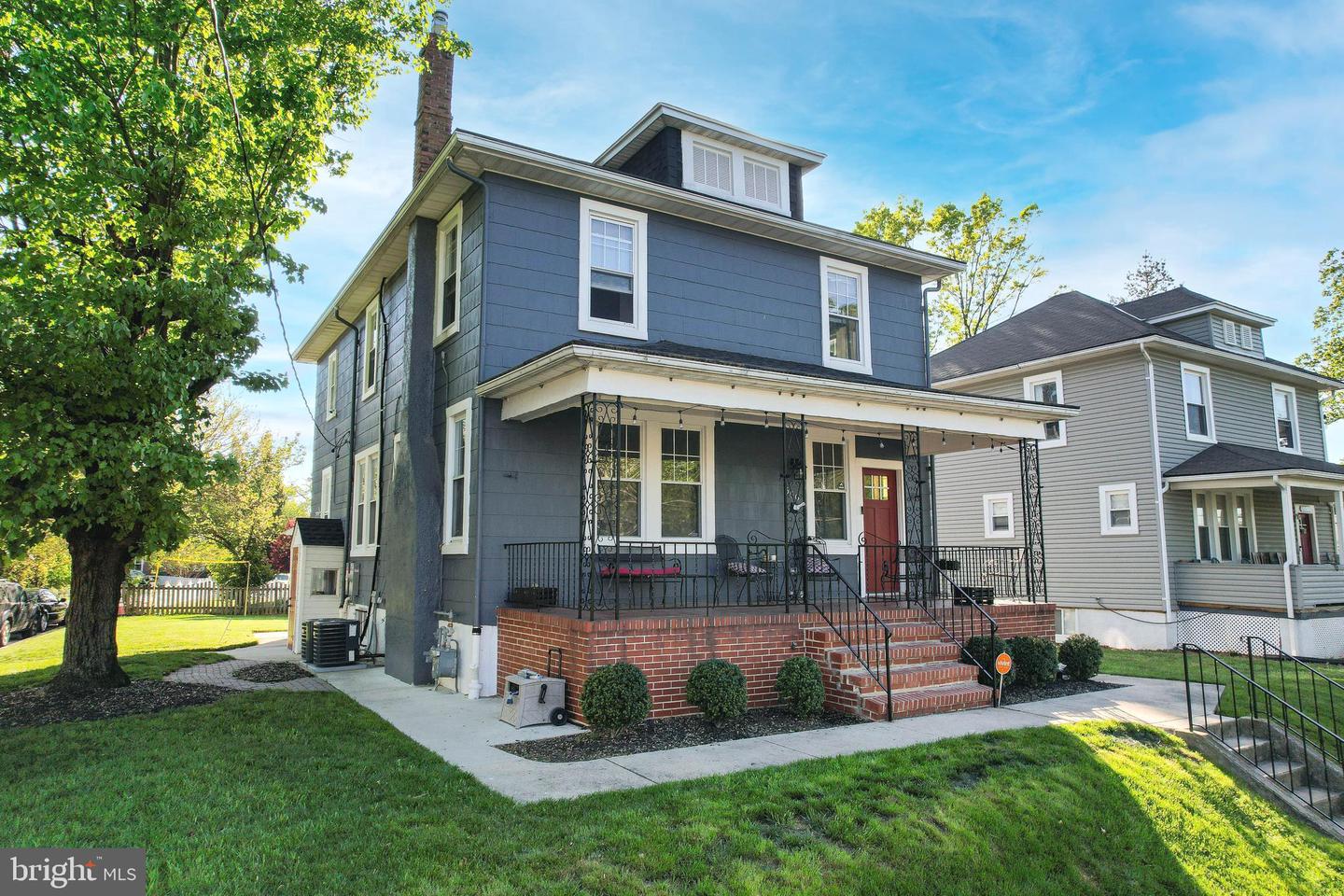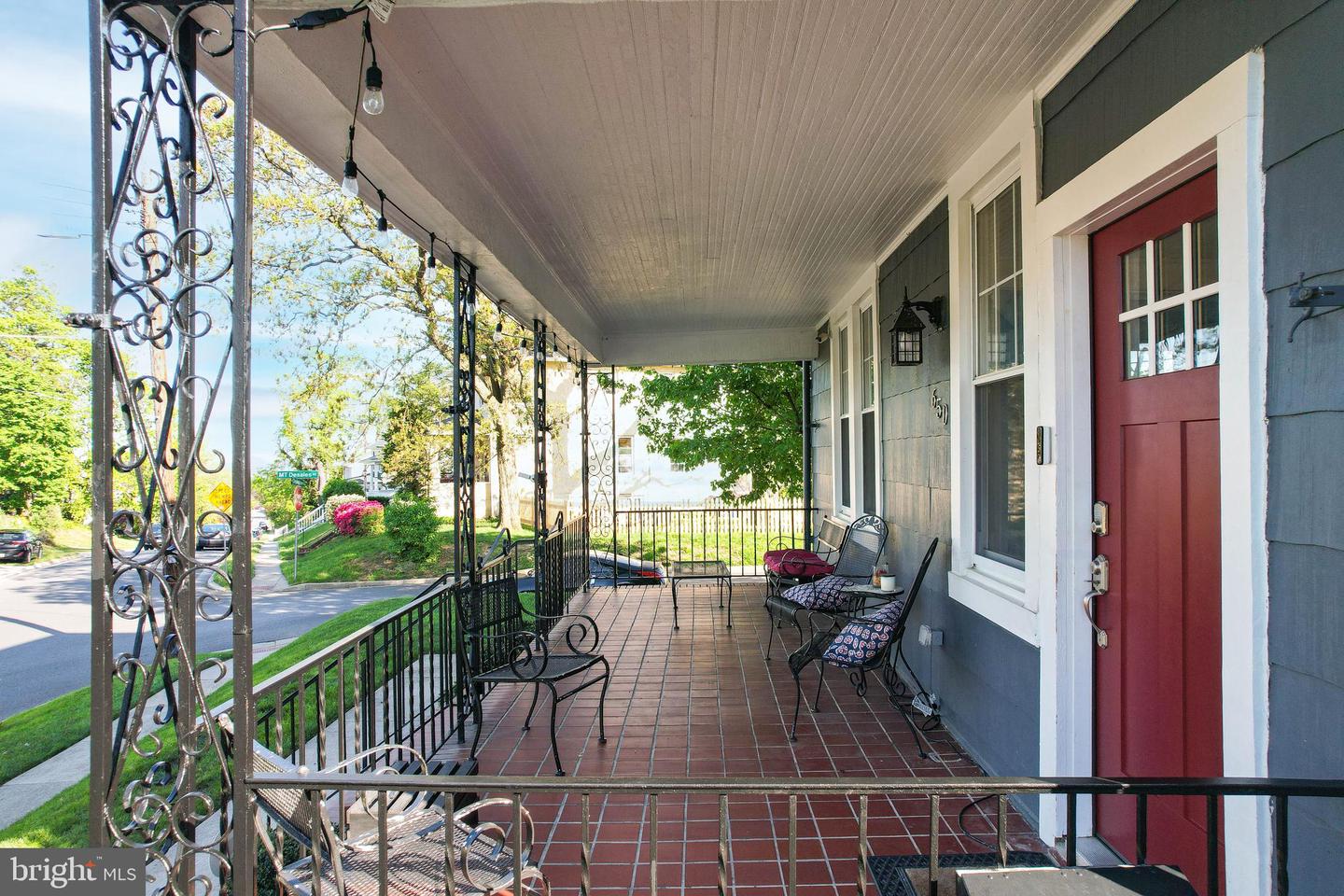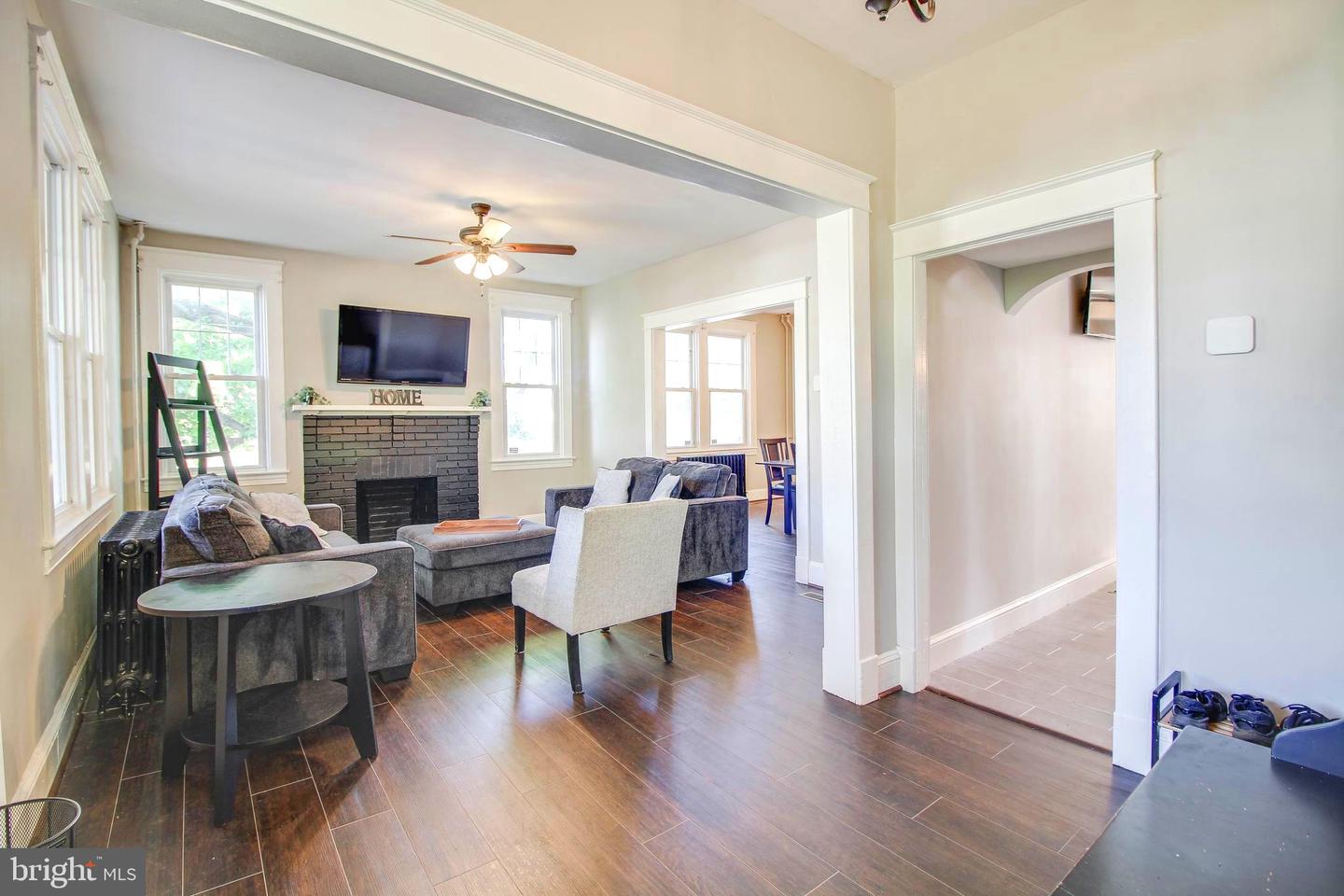


650 Orpington Rd, Baltimore, MD 21229
$499,999
5
Beds
4
Baths
2,625
Sq Ft
Single Family
Coming Soon
About This Home
Home Facts
Single Family
4 Baths
5 Bedrooms
Built in 1928
Price Summary
499,999
$190 per Sq. Ft.
MLS #:
MDBC2125158
Last Updated:
May 1, 2025, 09:44 PM
Added:
10 day(s) ago
Rooms & Interior
Bedrooms
Total Bedrooms:
5
Bathrooms
Total Bathrooms:
4
Full Bathrooms:
3
Interior
Living Area:
2,625 Sq. Ft.
Structure
Structure
Architectural Style:
Colonial
Building Area:
2,625 Sq. Ft.
Year Built:
1928
Lot
Lot Size (Sq. Ft):
5,662
Finances & Disclosures
Price:
$499,999
Price per Sq. Ft:
$190 per Sq. Ft.
See this home in person
Attend an upcoming open house
Sun, May 4
12:00 PM - 03:00 PMContact an Agent
Yes, I would like more information from Coldwell Banker. Please use and/or share my information with a Coldwell Banker agent to contact me about my real estate needs.
By clicking Contact I agree a Coldwell Banker Agent may contact me by phone or text message including by automated means and prerecorded messages about real estate services, and that I can access real estate services without providing my phone number. I acknowledge that I have read and agree to the Terms of Use and Privacy Notice.
Contact an Agent
Yes, I would like more information from Coldwell Banker. Please use and/or share my information with a Coldwell Banker agent to contact me about my real estate needs.
By clicking Contact I agree a Coldwell Banker Agent may contact me by phone or text message including by automated means and prerecorded messages about real estate services, and that I can access real estate services without providing my phone number. I acknowledge that I have read and agree to the Terms of Use and Privacy Notice.