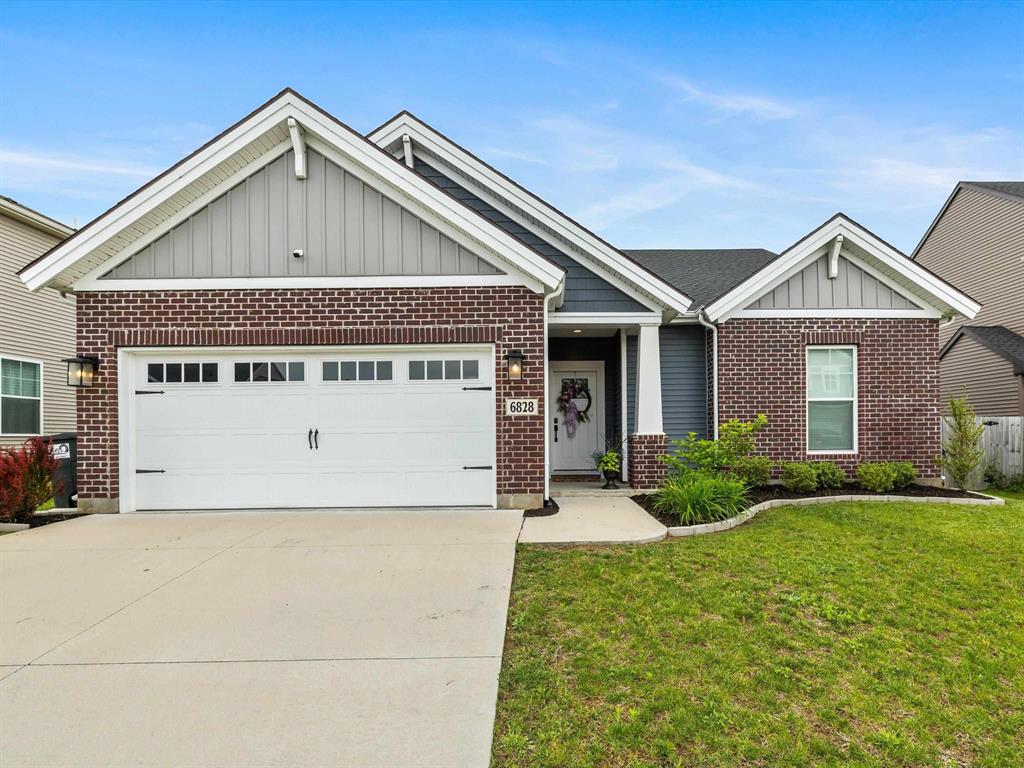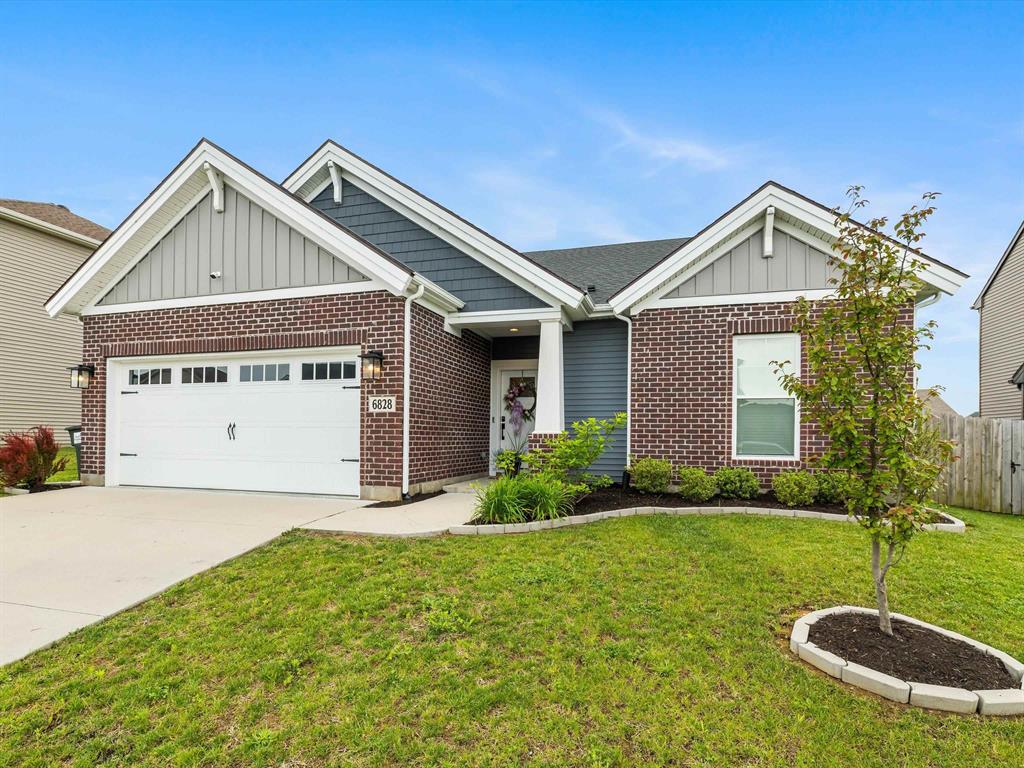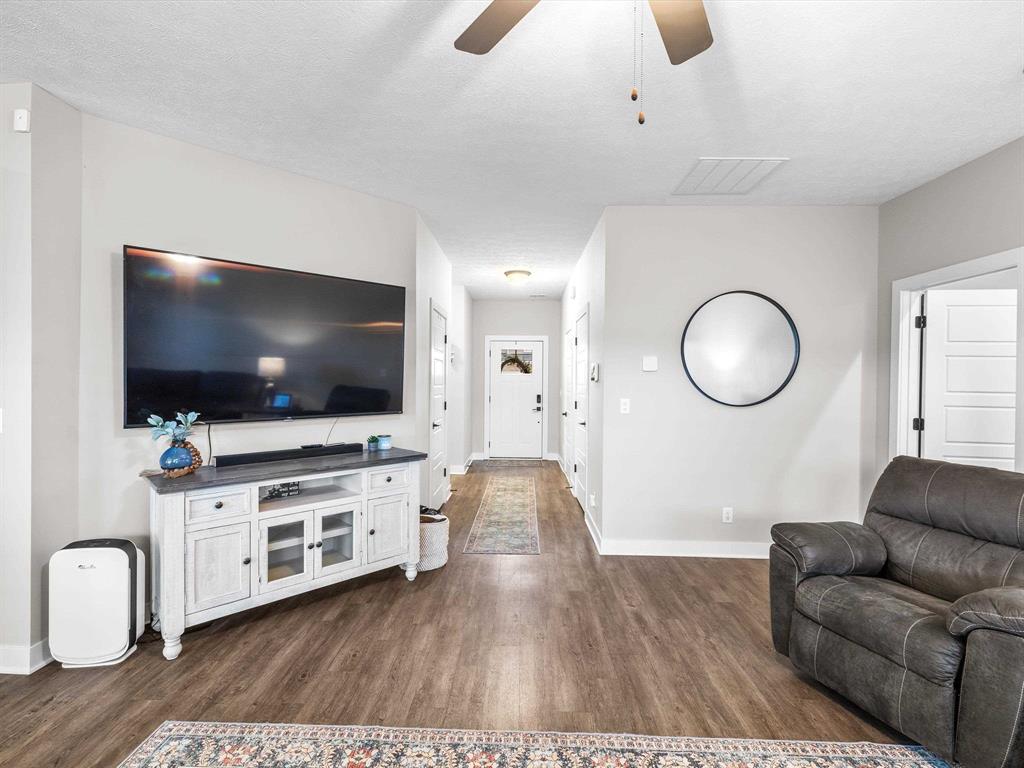


6828 Bridgeview Ct., Utica, KY 42376
$279,900
3
Beds
2
Baths
1,593
Sq Ft
Single Family
Active
Listed by
The Harris Group
Keller Williams Elite
270-685-3705
Last updated:
June 20, 2025, 02:08 PM
MLS#
92168
Source:
KY GORA
About This Home
Home Facts
Single Family
2 Baths
3 Bedrooms
Built in 2022
Price Summary
279,900
$175 per Sq. Ft.
MLS #:
92168
Last Updated:
June 20, 2025, 02:08 PM
Added:
a month ago
Rooms & Interior
Bedrooms
Total Bedrooms:
3
Bathrooms
Total Bathrooms:
2
Full Bathrooms:
2
Interior
Living Area:
1,593 Sq. Ft.
Structure
Structure
Architectural Style:
Ranch/Single
Building Area:
1,593 Sq. Ft.
Year Built:
2022
Finances & Disclosures
Price:
$279,900
Price per Sq. Ft:
$175 per Sq. Ft.
Contact an Agent
Yes, I would like more information from Coldwell Banker. Please use and/or share my information with a Coldwell Banker agent to contact me about my real estate needs.
By clicking Contact I agree a Coldwell Banker Agent may contact me by phone or text message including by automated means and prerecorded messages about real estate services, and that I can access real estate services without providing my phone number. I acknowledge that I have read and agree to the Terms of Use and Privacy Notice.
Contact an Agent
Yes, I would like more information from Coldwell Banker. Please use and/or share my information with a Coldwell Banker agent to contact me about my real estate needs.
By clicking Contact I agree a Coldwell Banker Agent may contact me by phone or text message including by automated means and prerecorded messages about real estate services, and that I can access real estate services without providing my phone number. I acknowledge that I have read and agree to the Terms of Use and Privacy Notice.