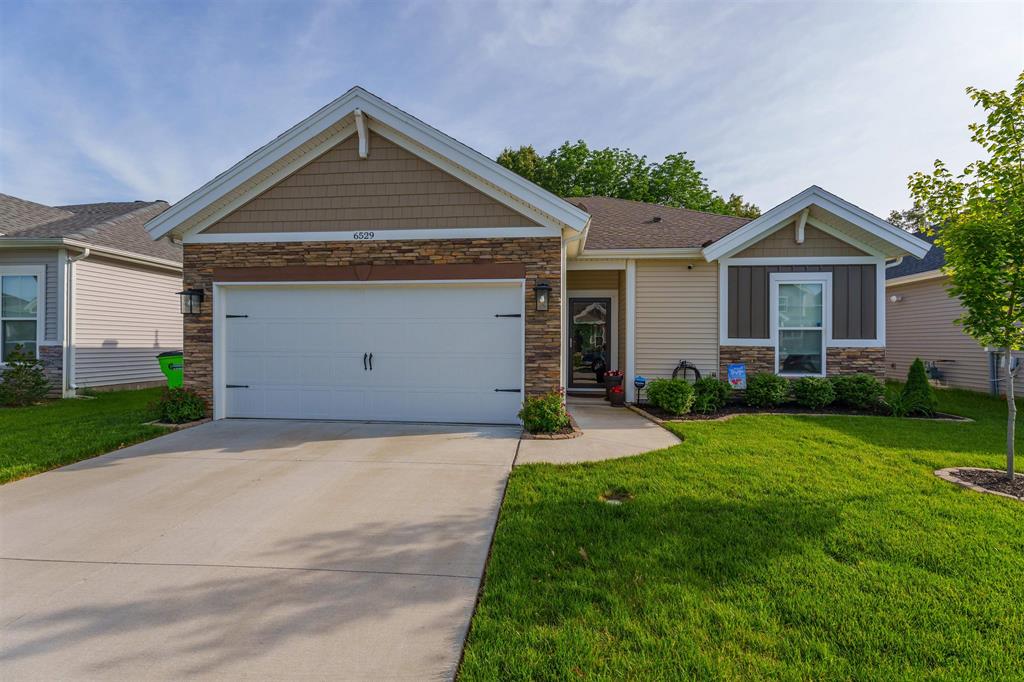Local Realty Service Provided By: Coldwell Banker Legacy Group

6529 Valley Brook Trace, Utica, KY 42376
$237,000
3
Beds
2
Baths
1,184
Sq Ft
Single Family
Sold
Listed by
Kelli Mcknight
BHG Realty
8599835870
MLS#
92153
Source:
KY GORA
Sorry, we are unable to map this address
About This Home
Home Facts
Single Family
2 Baths
3 Bedrooms
Built in 2022
Price Summary
239,900
$202 per Sq. Ft.
MLS #:
92153
Rooms & Interior
Bedrooms
Total Bedrooms:
3
Bathrooms
Total Bathrooms:
2
Full Bathrooms:
2
Interior
Living Area:
1,184 Sq. Ft.
Structure
Structure
Architectural Style:
Ranch/Single
Building Area:
1,184 Sq. Ft.
Year Built:
2022
Finances & Disclosures
Price:
$239,900
Price per Sq. Ft:
$202 per Sq. Ft.
Source:KY GORA
The information being provided by Greater Owensboro REALTOR Association is for the consumer’s personal, non-commercial use and may not be used for any purpose other than to identify prospective properties consumers may be interested in purchasing. The information is deemed reliable but not guaranteed and should therefore be independently verified. © 2025 Greater Owensboro REALTOR Association All rights reserved.