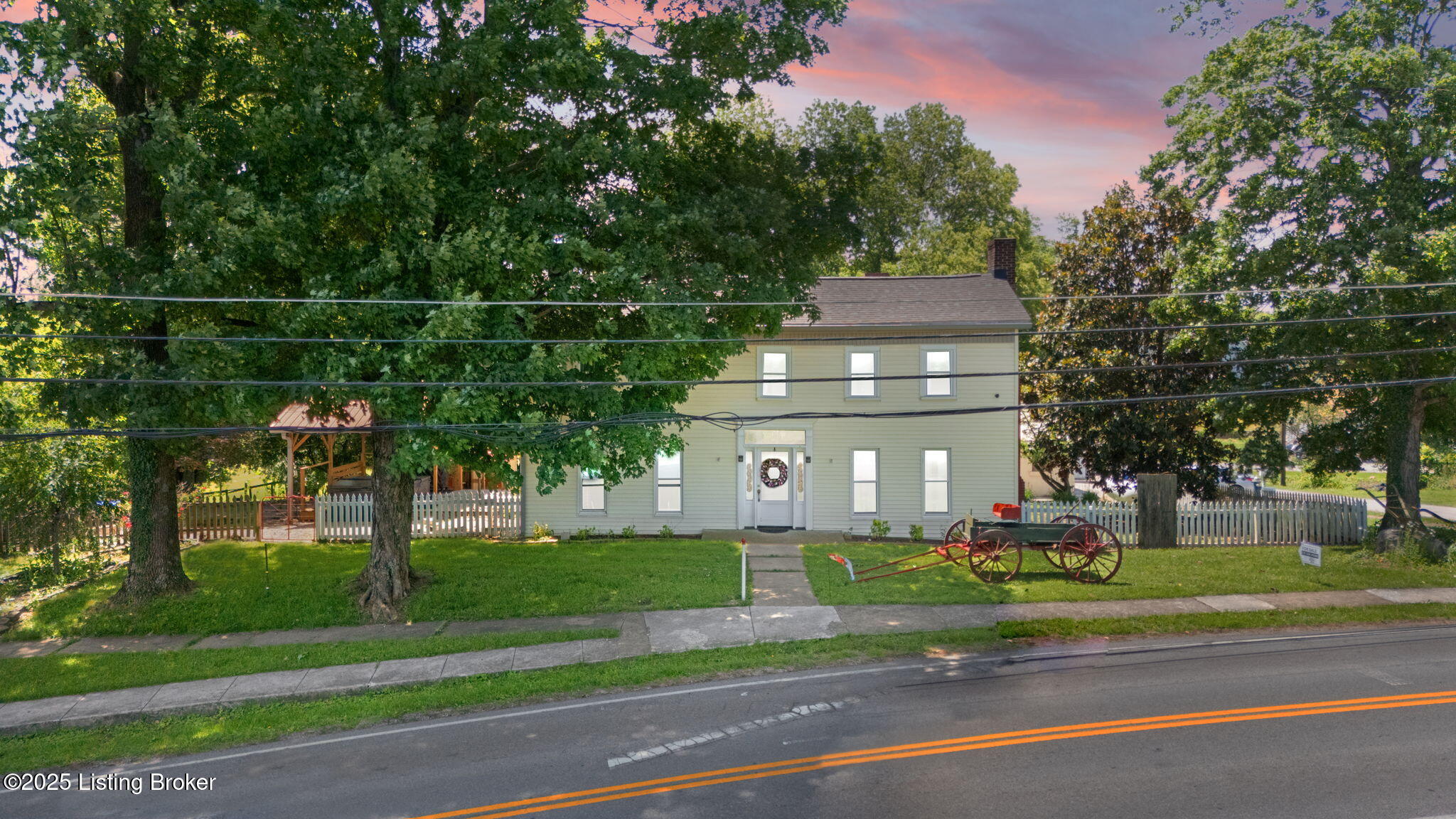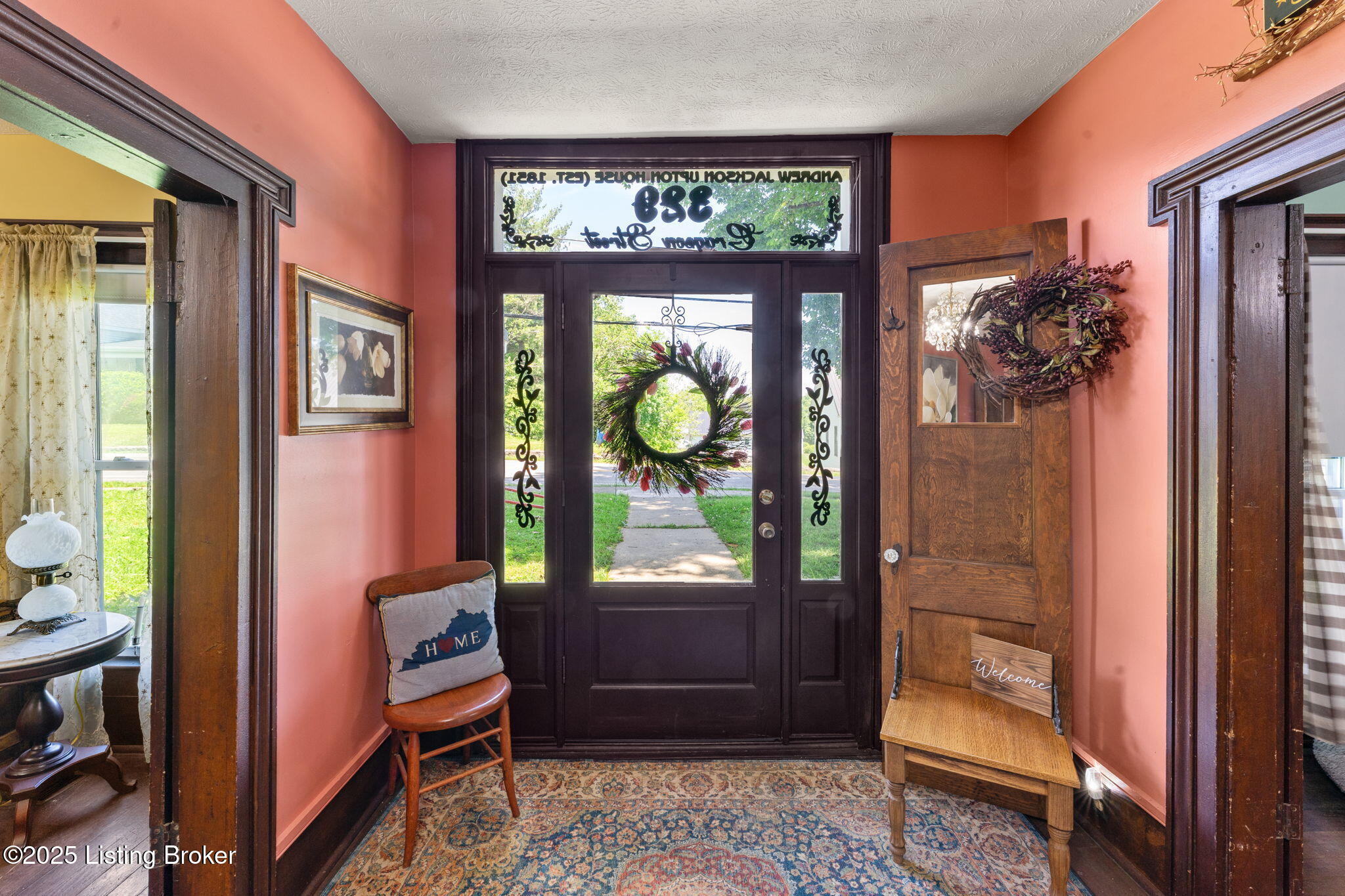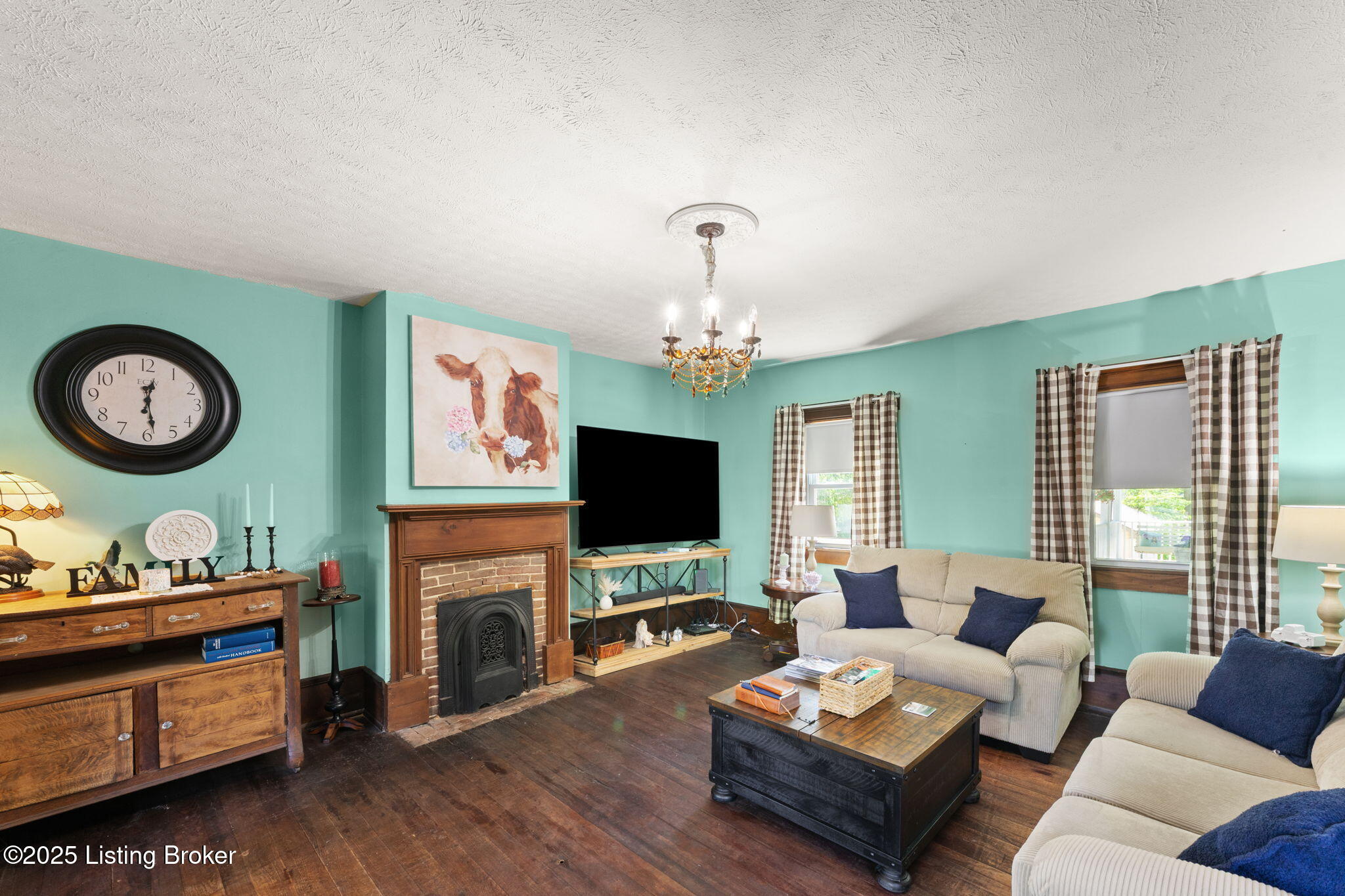


329 Grayson Street St, Upton, KY 42784
$429,950
5
Beds
2
Baths
3,364
Sq Ft
Single Family
Active
Listed by
Nita Logsdon
Legacy Property Group
270-534-4663
Last updated:
October 19, 2025, 03:01 PM
MLS#
1686943
Source:
KY MSMLS
About This Home
Home Facts
Single Family
2 Baths
5 Bedrooms
Built in 1881
Price Summary
429,950
$127 per Sq. Ft.
MLS #:
1686943
Last Updated:
October 19, 2025, 03:01 PM
Added:
5 month(s) ago
Rooms & Interior
Bedrooms
Total Bedrooms:
5
Bathrooms
Total Bathrooms:
2
Full Bathrooms:
2
Interior
Living Area:
3,364 Sq. Ft.
Structure
Structure
Building Area:
3,364 Sq. Ft.
Year Built:
1881
Lot
Lot Size (Sq. Ft):
71,438
Finances & Disclosures
Price:
$429,950
Price per Sq. Ft:
$127 per Sq. Ft.
Contact an Agent
Yes, I would like more information from Coldwell Banker. Please use and/or share my information with a Coldwell Banker agent to contact me about my real estate needs.
By clicking Contact I agree a Coldwell Banker Agent may contact me by phone or text message including by automated means and prerecorded messages about real estate services, and that I can access real estate services without providing my phone number. I acknowledge that I have read and agree to the Terms of Use and Privacy Notice.
Contact an Agent
Yes, I would like more information from Coldwell Banker. Please use and/or share my information with a Coldwell Banker agent to contact me about my real estate needs.
By clicking Contact I agree a Coldwell Banker Agent may contact me by phone or text message including by automated means and prerecorded messages about real estate services, and that I can access real estate services without providing my phone number. I acknowledge that I have read and agree to the Terms of Use and Privacy Notice.