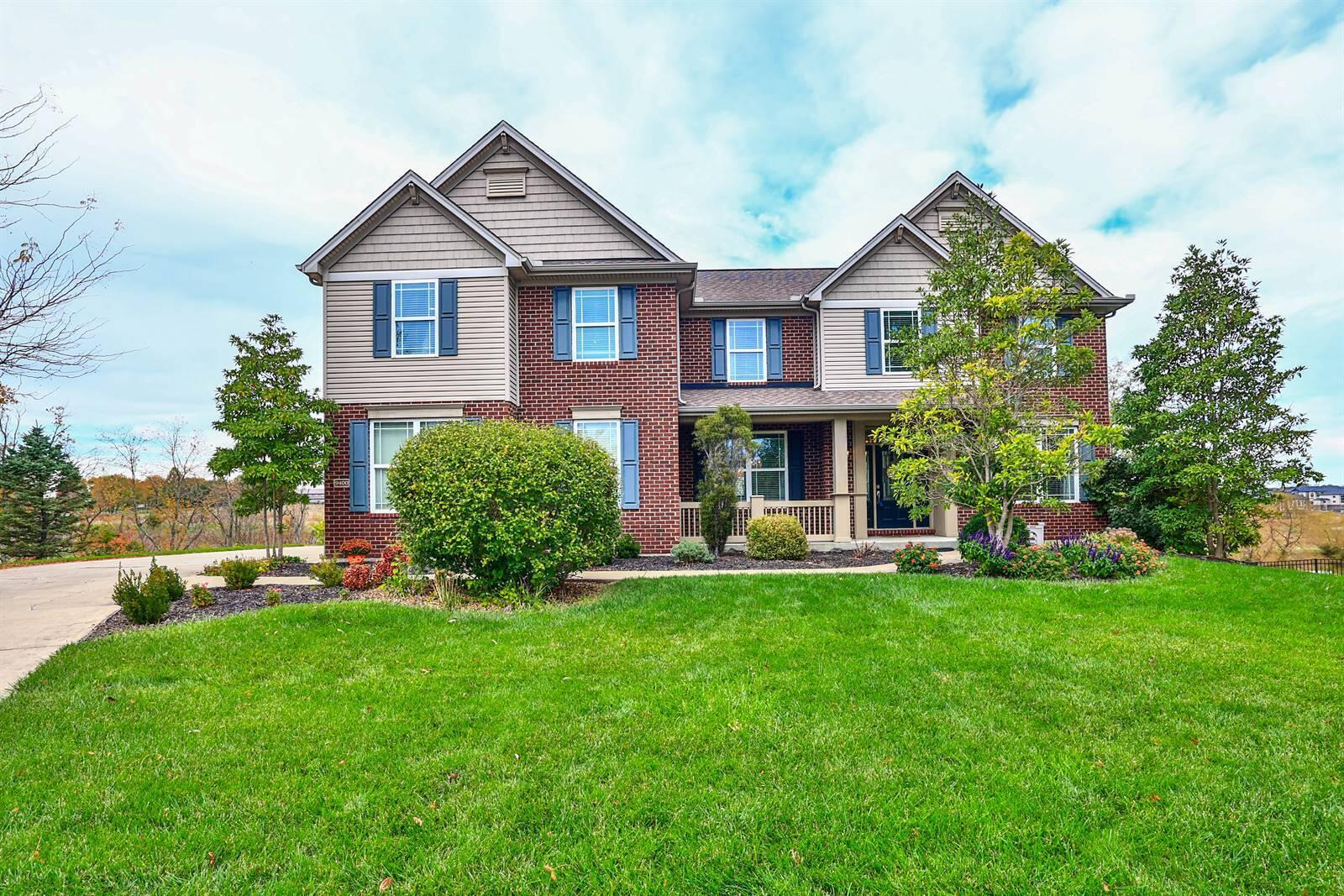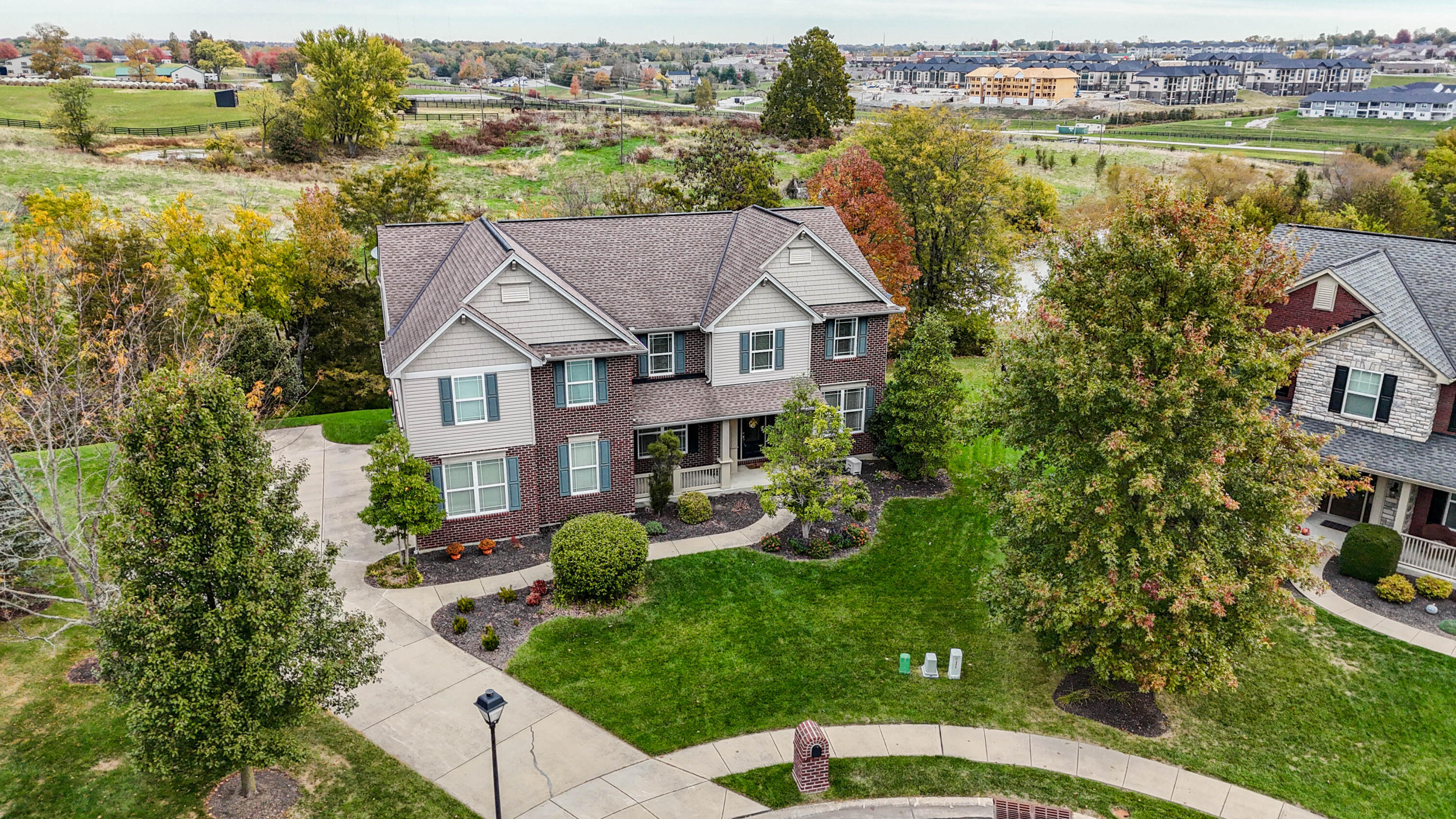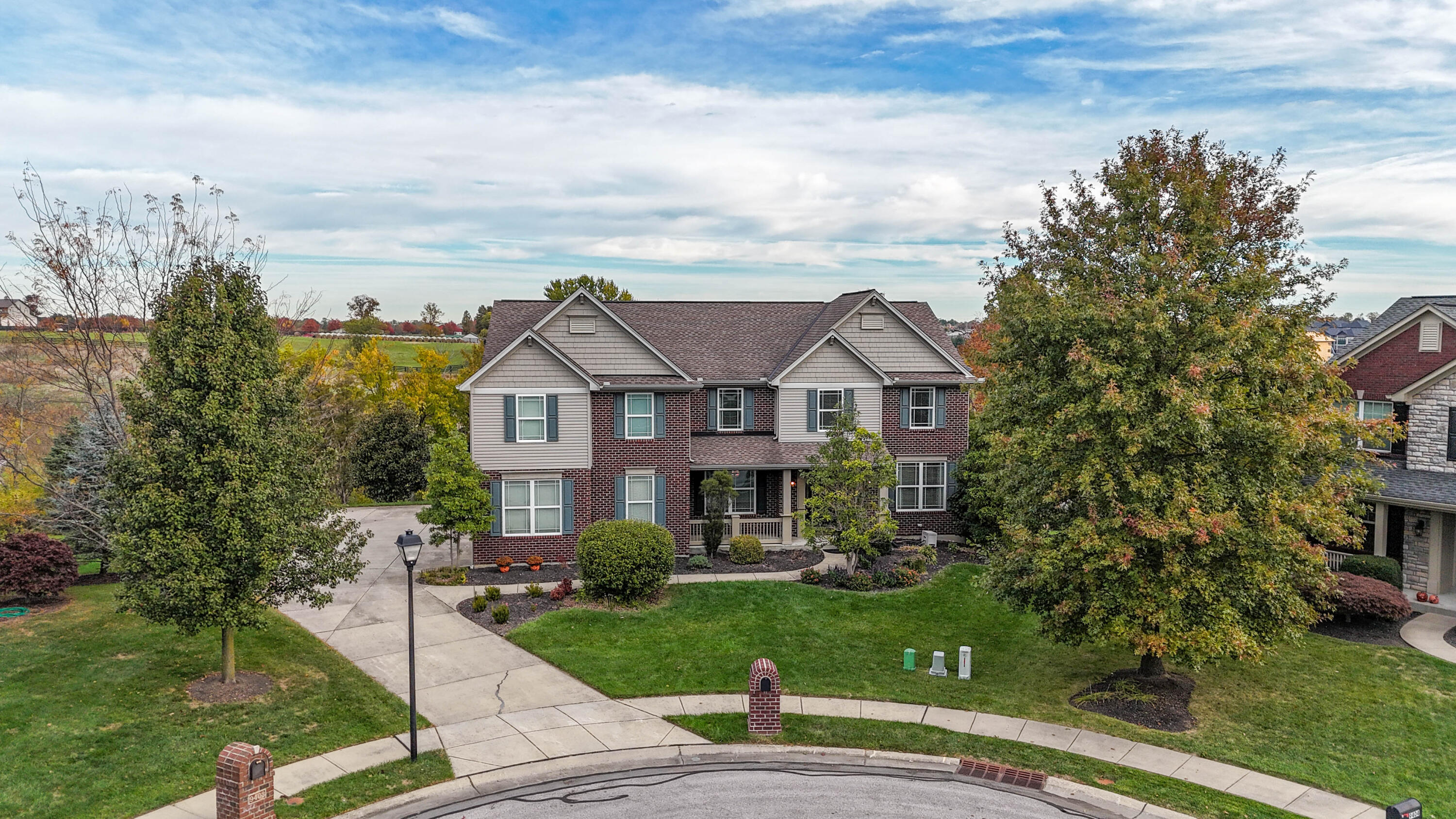9400 Riviera Drive, Union, KY 41091
$624,999
4
Beds
4
Baths
3,888
Sq Ft
Single Family
Active
Listed by
Team Sanders
Brad Sanders
Sibcy Cline, Realtors-Florence
Last updated:
November 1, 2025, 03:17 PM
MLS#
637553
Source:
KY NKMLS
About This Home
Home Facts
Single Family
4 Baths
4 Bedrooms
Built in 2014
Price Summary
624,999
$160 per Sq. Ft.
MLS #:
637553
Last Updated:
November 1, 2025, 03:17 PM
Added:
8 day(s) ago
Rooms & Interior
Bedrooms
Total Bedrooms:
4
Bathrooms
Total Bathrooms:
4
Full Bathrooms:
3
Interior
Living Area:
3,888 Sq. Ft.
Structure
Structure
Architectural Style:
Traditional
Building Area:
4,556 Sq. Ft.
Year Built:
2014
Lot
Lot Size (Sq. Ft):
211,117
Finances & Disclosures
Price:
$624,999
Price per Sq. Ft:
$160 per Sq. Ft.
Contact an Agent
Yes, I would like more information from Coldwell Banker. Please use and/or share my information with a Coldwell Banker agent to contact me about my real estate needs.
By clicking Contact I agree a Coldwell Banker Agent may contact me by phone or text message including by automated means and prerecorded messages about real estate services, and that I can access real estate services without providing my phone number. I acknowledge that I have read and agree to the Terms of Use and Privacy Notice.
Contact an Agent
Yes, I would like more information from Coldwell Banker. Please use and/or share my information with a Coldwell Banker agent to contact me about my real estate needs.
By clicking Contact I agree a Coldwell Banker Agent may contact me by phone or text message including by automated means and prerecorded messages about real estate services, and that I can access real estate services without providing my phone number. I acknowledge that I have read and agree to the Terms of Use and Privacy Notice.


