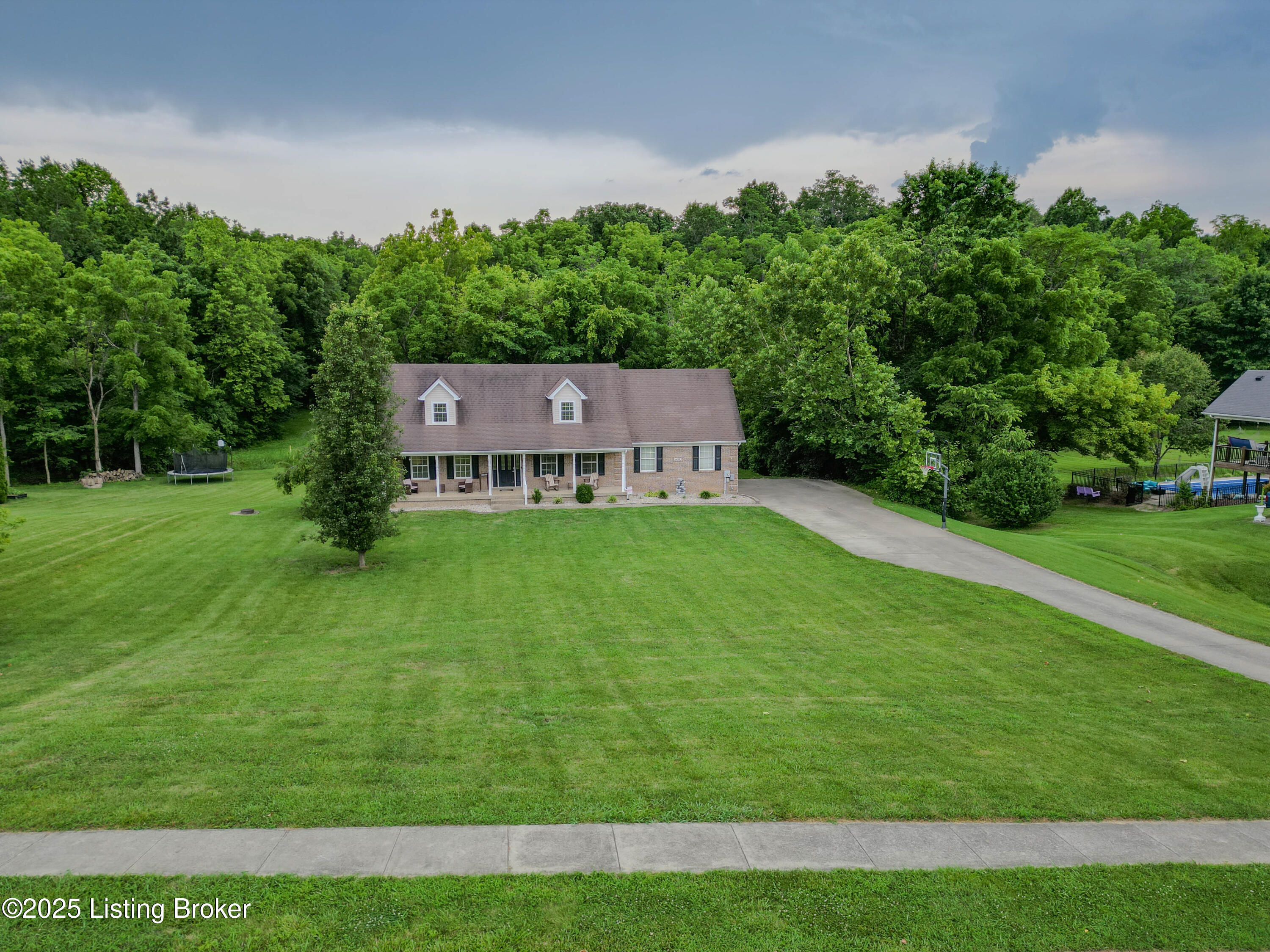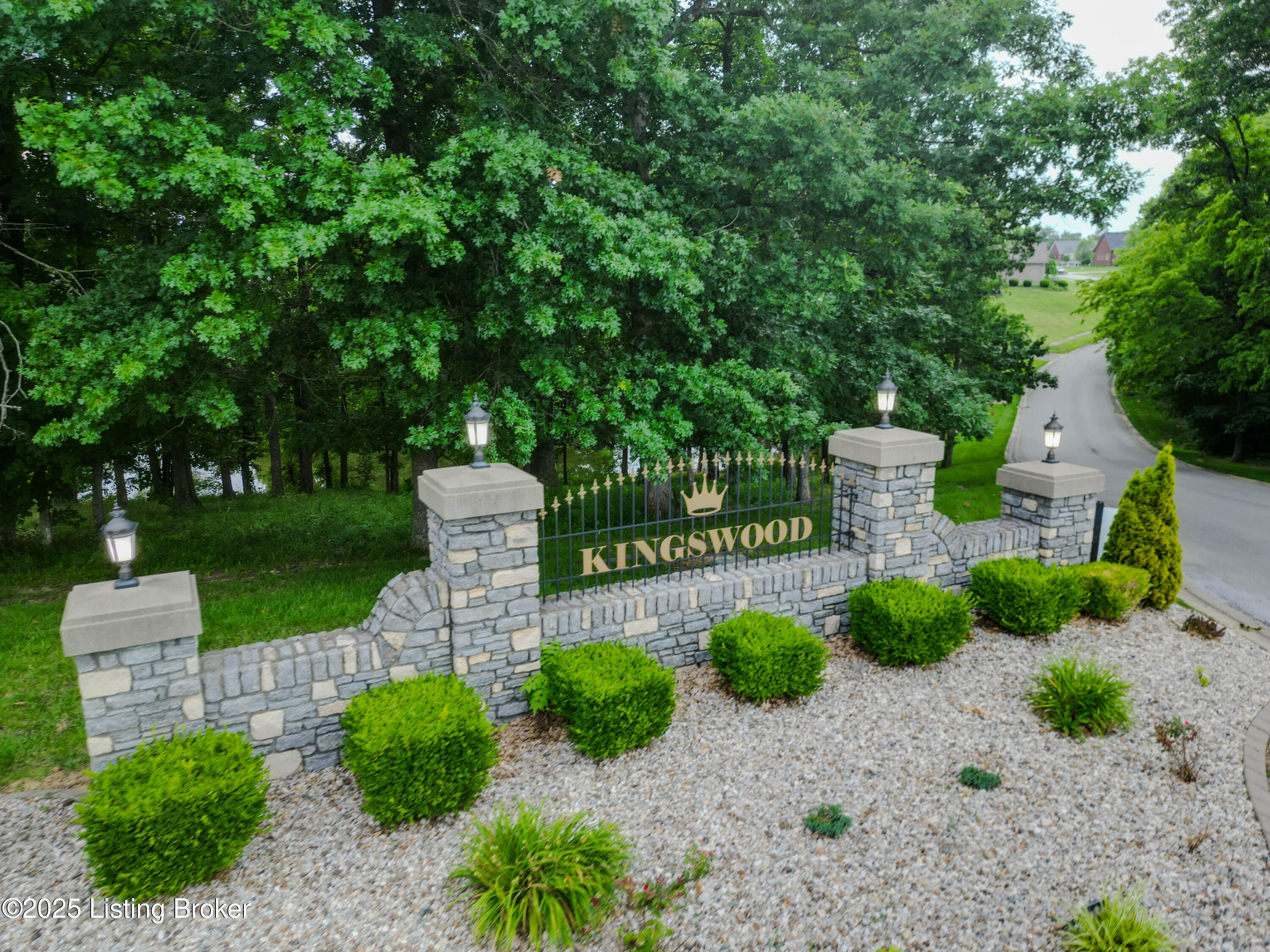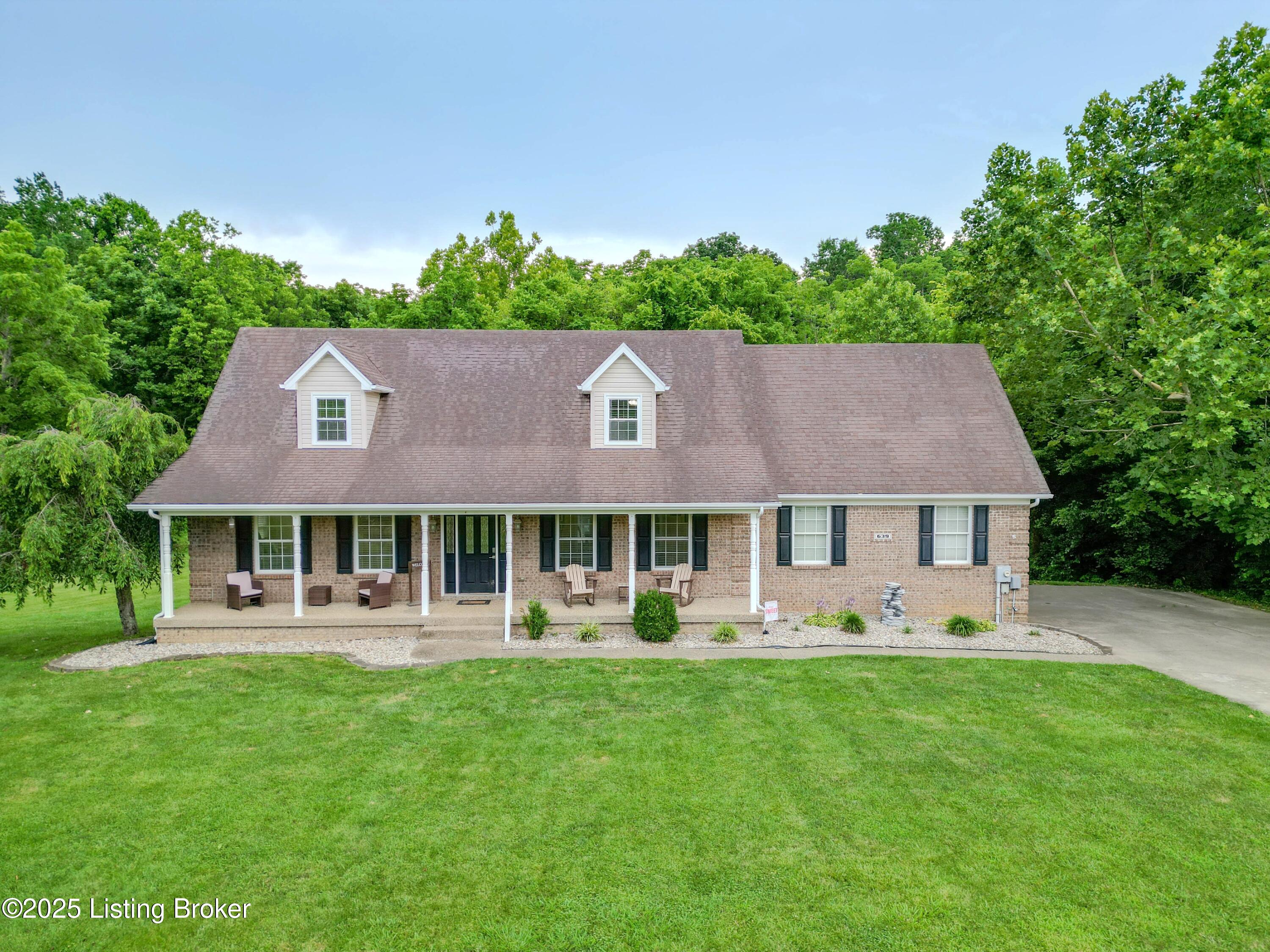


639 Kingswood Dr, Taylorsville, KY 40071
$485,000
4
Beds
4
Baths
2,795
Sq Ft
Single Family
Pending
Listed by
Marygen Boley
Knob & Key Realty, LLC.
502-904-0494
Last updated:
August 7, 2025, 03:41 AM
MLS#
1690913
Source:
KY MSMLS
About This Home
Home Facts
Single Family
4 Baths
4 Bedrooms
Built in 2005
Price Summary
485,000
$173 per Sq. Ft.
MLS #:
1690913
Last Updated:
August 7, 2025, 03:41 AM
Added:
2 month(s) ago
Rooms & Interior
Bedrooms
Total Bedrooms:
4
Bathrooms
Total Bathrooms:
4
Full Bathrooms:
3
Interior
Living Area:
2,795 Sq. Ft.
Structure
Structure
Architectural Style:
Cape Cod
Building Area:
1,677 Sq. Ft.
Year Built:
2005
Lot
Lot Size (Sq. Ft):
35,832
Finances & Disclosures
Price:
$485,000
Price per Sq. Ft:
$173 per Sq. Ft.
Contact an Agent
Yes, I would like more information from Coldwell Banker. Please use and/or share my information with a Coldwell Banker agent to contact me about my real estate needs.
By clicking Contact I agree a Coldwell Banker Agent may contact me by phone or text message including by automated means and prerecorded messages about real estate services, and that I can access real estate services without providing my phone number. I acknowledge that I have read and agree to the Terms of Use and Privacy Notice.
Contact an Agent
Yes, I would like more information from Coldwell Banker. Please use and/or share my information with a Coldwell Banker agent to contact me about my real estate needs.
By clicking Contact I agree a Coldwell Banker Agent may contact me by phone or text message including by automated means and prerecorded messages about real estate services, and that I can access real estate services without providing my phone number. I acknowledge that I have read and agree to the Terms of Use and Privacy Notice.