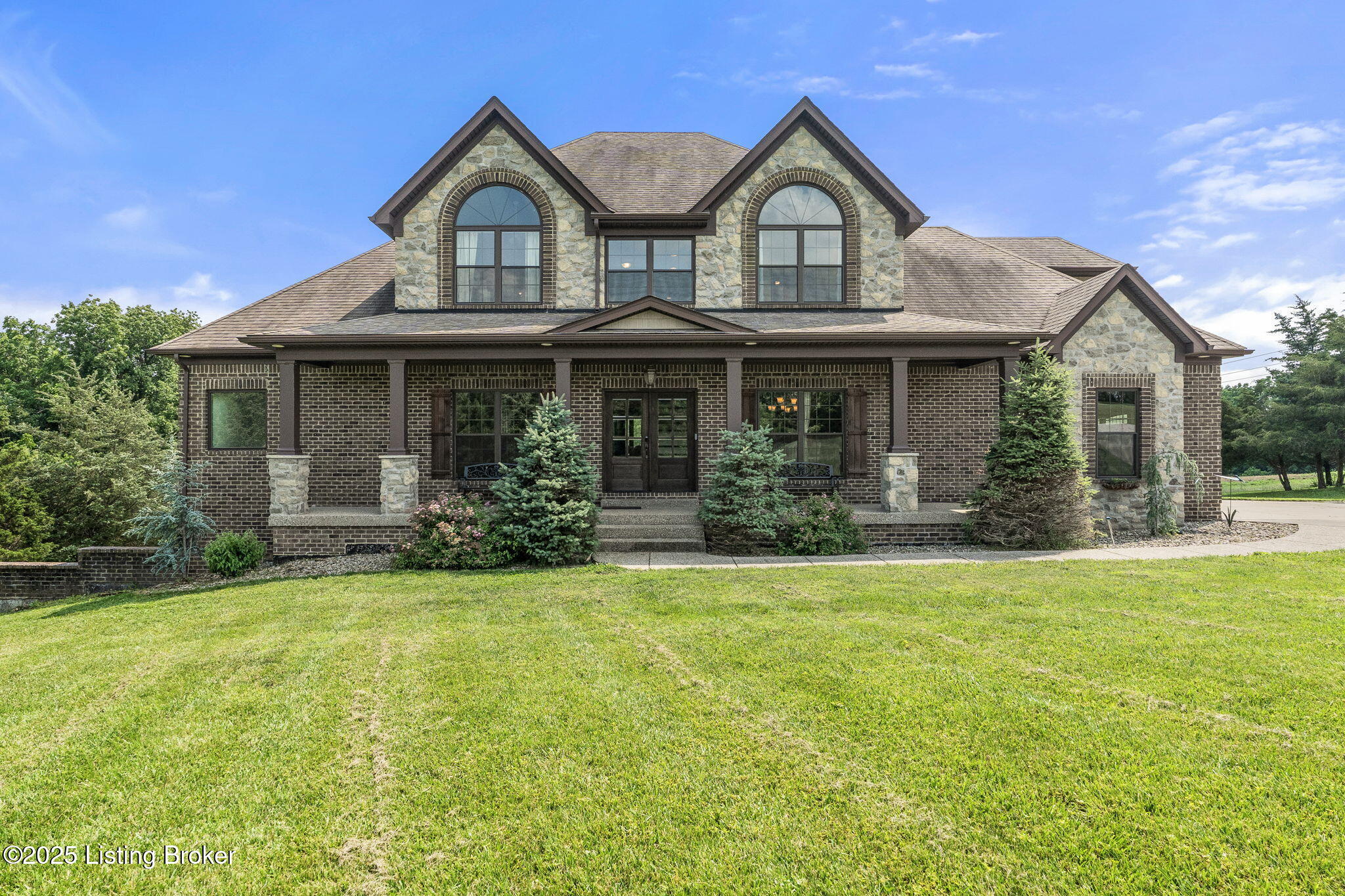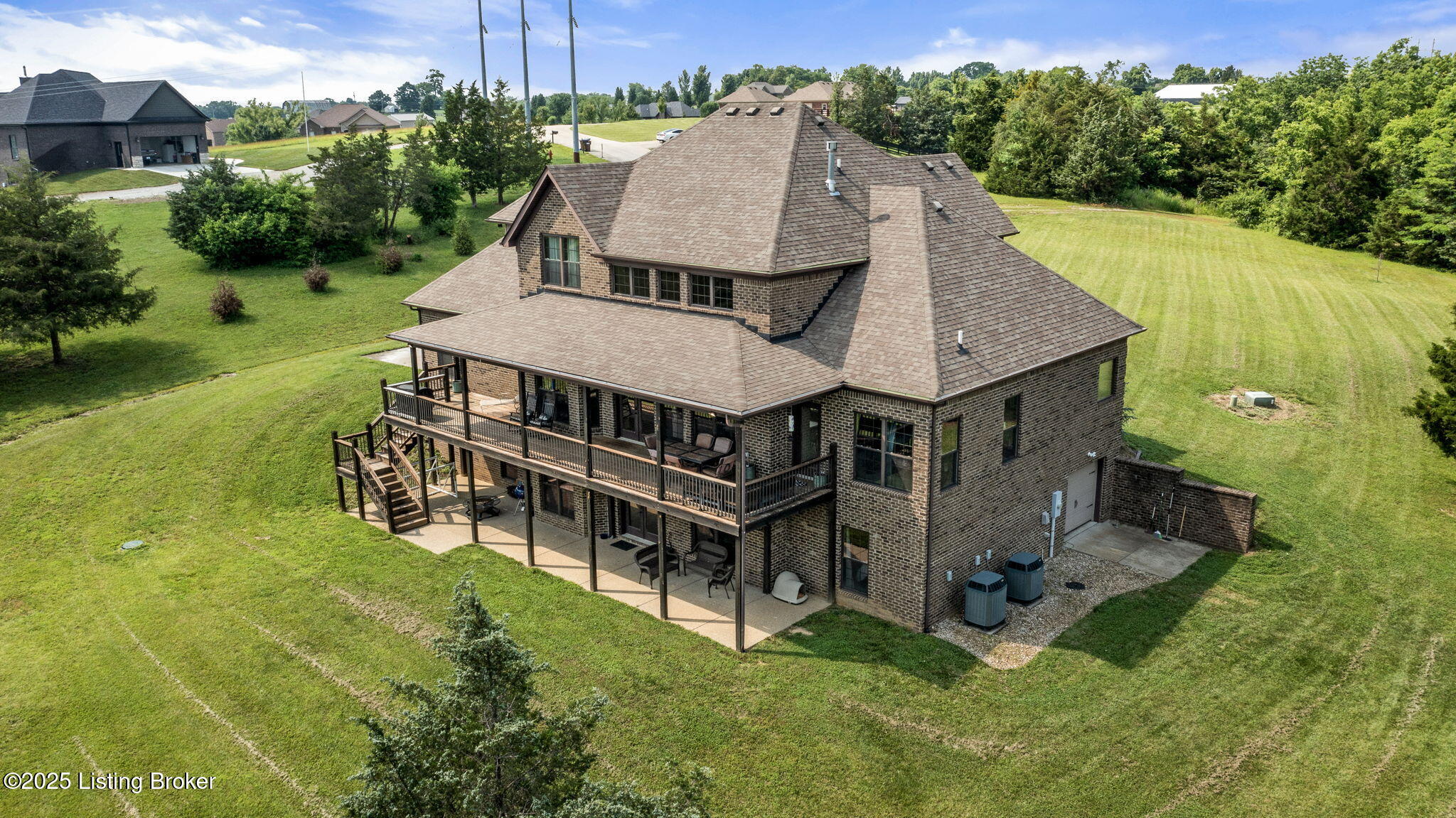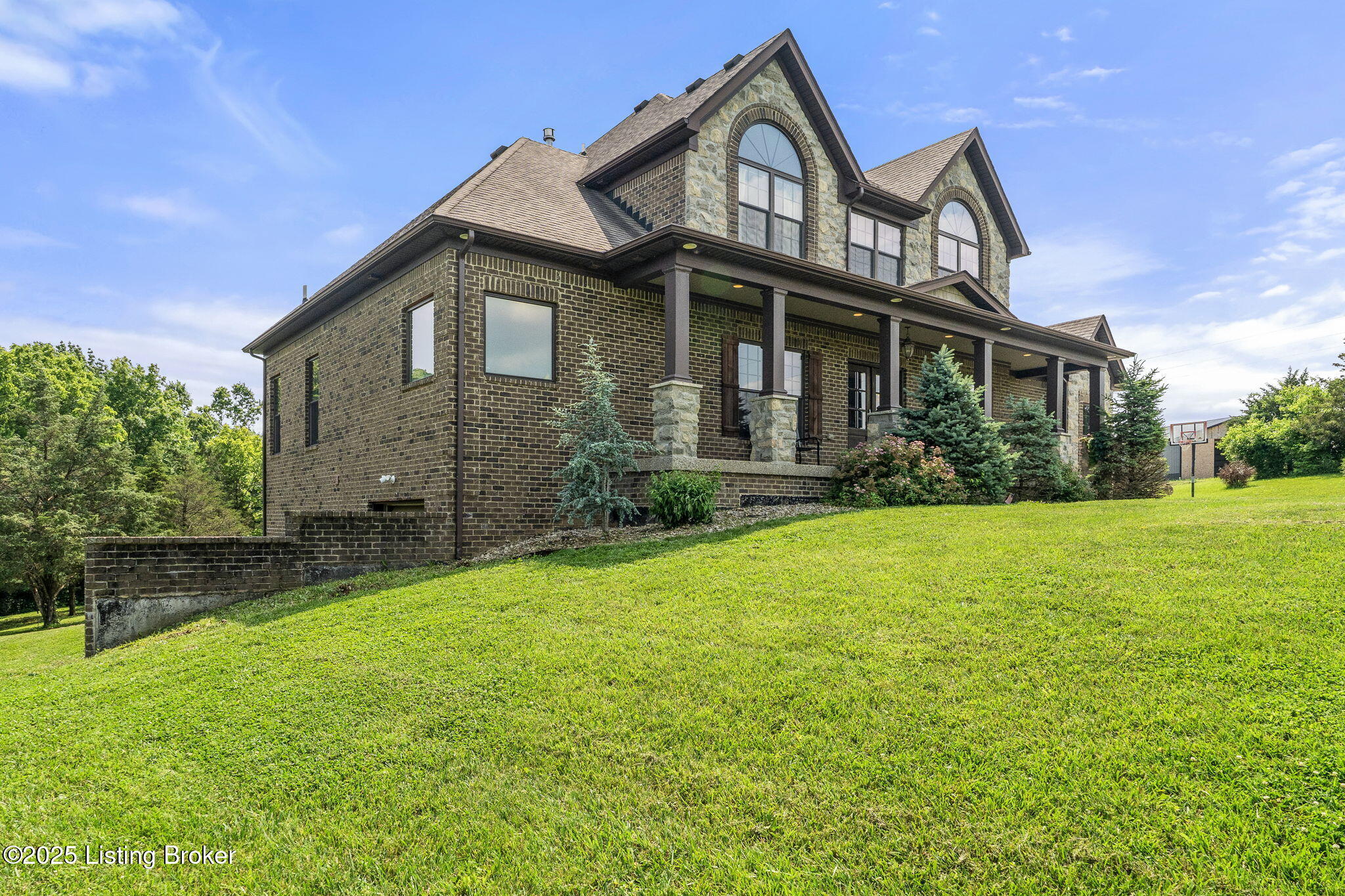


288 Clayleen Way, Taylorsville, KY 40071
$1,018,000
5
Beds
5
Baths
5,169
Sq Ft
Single Family
Active
Listed by
Lisa Riggle
eXp Realty LLC.
888-624-6448
Last updated:
June 17, 2025, 03:04 PM
MLS#
1688440
Source:
KY MSMLS
About This Home
Home Facts
Single Family
5 Baths
5 Bedrooms
Built in 2014
Price Summary
1,018,000
$196 per Sq. Ft.
MLS #:
1688440
Last Updated:
June 17, 2025, 03:04 PM
Added:
16 day(s) ago
Rooms & Interior
Bedrooms
Total Bedrooms:
5
Bathrooms
Total Bathrooms:
5
Full Bathrooms:
4
Interior
Living Area:
5,169 Sq. Ft.
Structure
Structure
Architectural Style:
Raised Ranch
Building Area:
2,992 Sq. Ft.
Year Built:
2014
Lot
Lot Size (Sq. Ft):
257,439
Finances & Disclosures
Price:
$1,018,000
Price per Sq. Ft:
$196 per Sq. Ft.
See this home in person
Attend an upcoming open house
Sun, Jun 22
02:00 PM - 04:00 PMContact an Agent
Yes, I would like more information from Coldwell Banker. Please use and/or share my information with a Coldwell Banker agent to contact me about my real estate needs.
By clicking Contact I agree a Coldwell Banker Agent may contact me by phone or text message including by automated means and prerecorded messages about real estate services, and that I can access real estate services without providing my phone number. I acknowledge that I have read and agree to the Terms of Use and Privacy Notice.
Contact an Agent
Yes, I would like more information from Coldwell Banker. Please use and/or share my information with a Coldwell Banker agent to contact me about my real estate needs.
By clicking Contact I agree a Coldwell Banker Agent may contact me by phone or text message including by automated means and prerecorded messages about real estate services, and that I can access real estate services without providing my phone number. I acknowledge that I have read and agree to the Terms of Use and Privacy Notice.