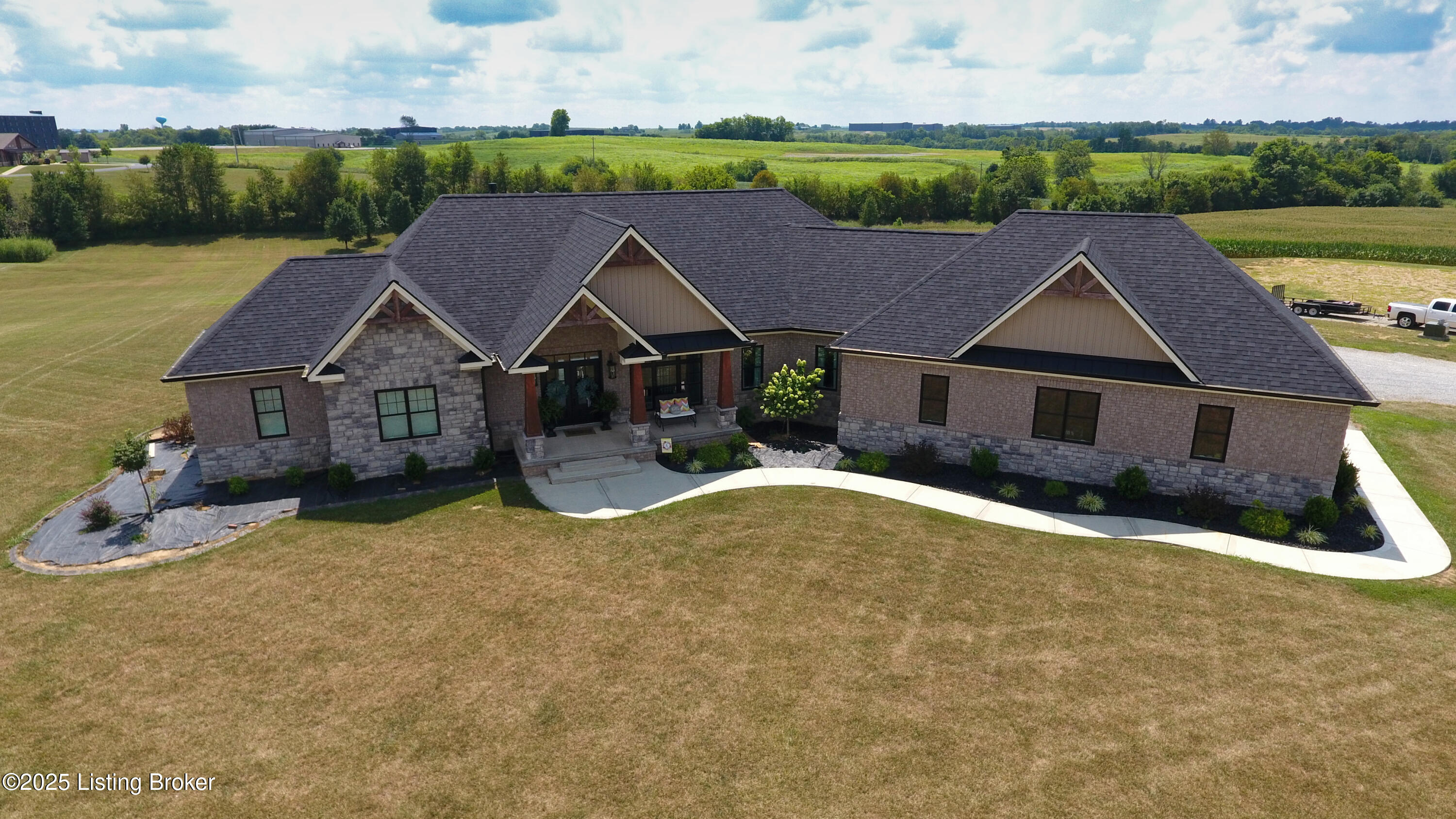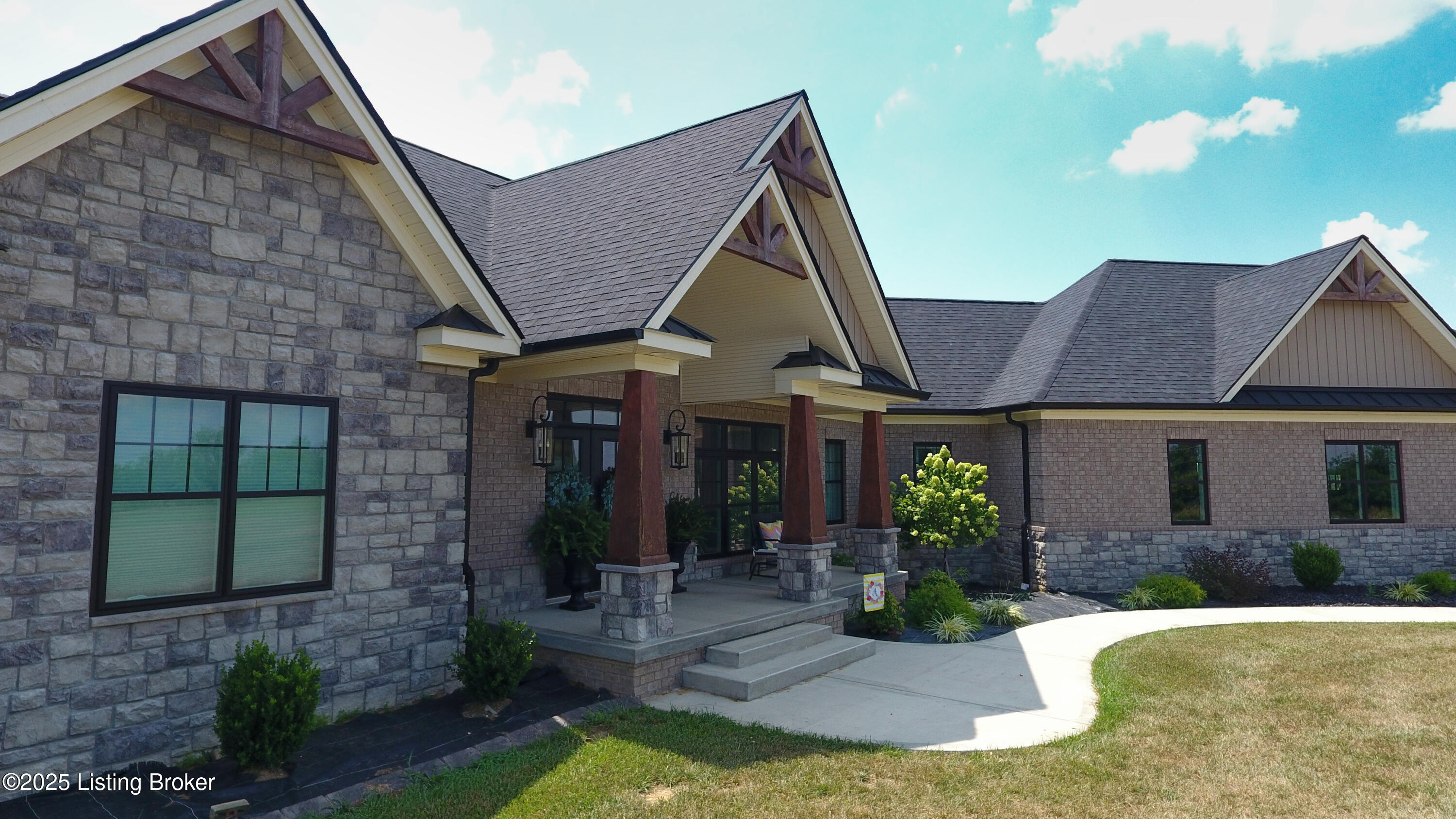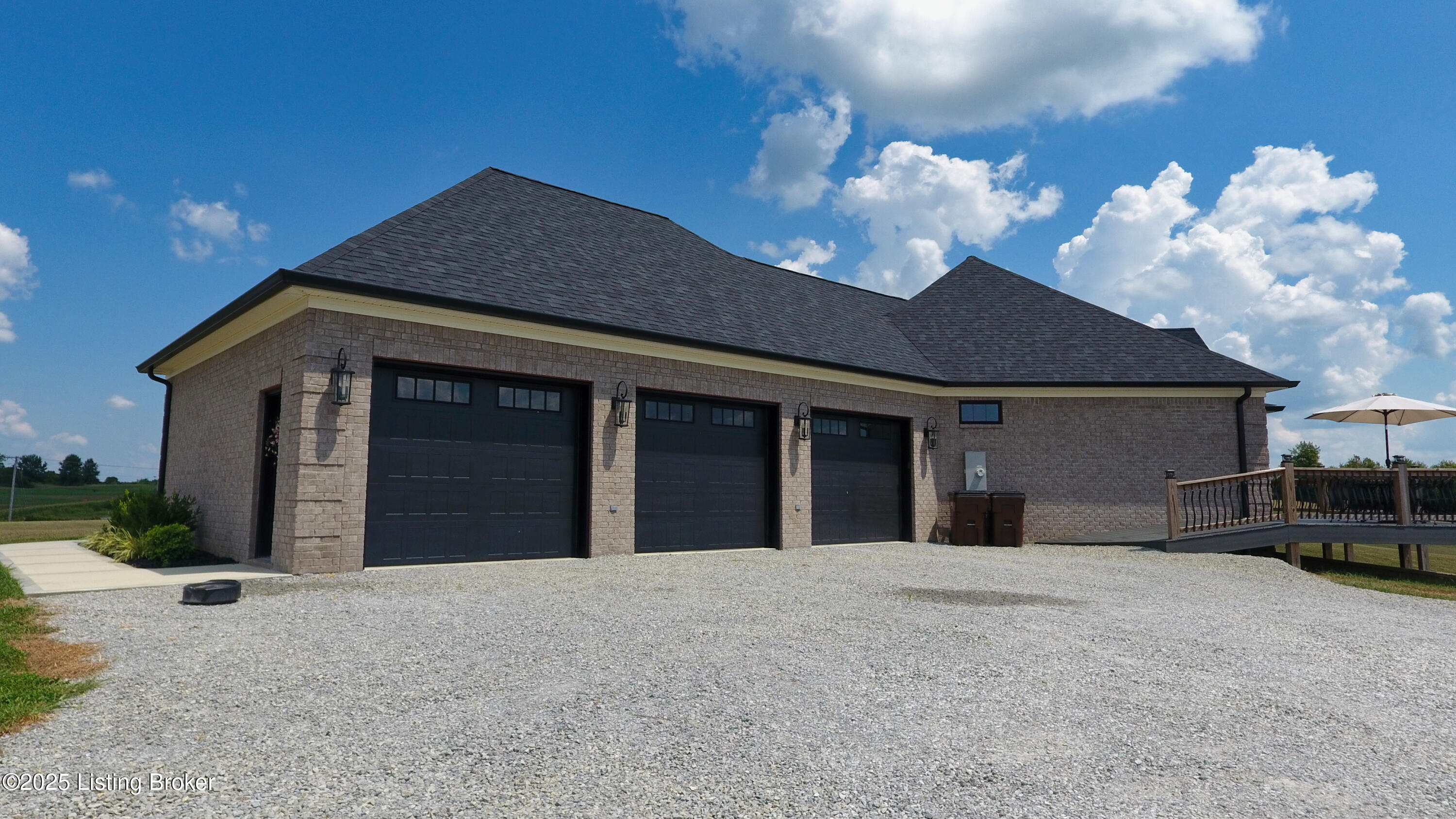IF IT'S TIME TO LEVEL UP, DON'T OVERLOOK THIS AMAZING GEM IN SPRINGFIELD! INCREDIBLE 2 YEAR OLD HOME OFFERS THE FULL LIST OF DESIRABLE ATTRIBUTES.
Rare gem that redefines luxury living in this stunning, 2-year-old custom-built home nestled on 12.5 acres of breathtaking countryside. Far from ordinary, this residence blends unparalleled curb appeal, upscale finishes, and a versatile floor plan designed to captivate and inspire. With a finished walk-out basement, a 3-car attached garage, and a setting that exudes tranquility, this home is the epitome of modern elegance and functionality.
Unrivaled Curb Appeal & Thoughtful Design:
From the moment you arrive, the home's striking exterior commands attention, with its contemporary color palette and meticulously curated landscaping that seamlessly blends modern trends with timeless sophistication. Step inside, and the open-concept great room will take your breath away. Bathed in natural light, this expansive space radiates warmth and serenity with its vaulted ceiling, adorned with natural wood cross-beams, and a show-stopping cobble stone fireplace that anchors the room. Perfect for hosting unforgettable gatherings, the great room flows effortlessly to a covered deck showcasing jaw-dropping views of the rolling countryside - a host's dream come true.
A Gourmet Kitchen That Steals the Show:
The chef-inspired kitchen is a culinary masterpiece, designed to impress and perform. Anchored by a massive breakfast bar with unique, stunning granite countertops, this kitchen boasts professional-grade double refrigerators, double stack ovens, a spacious pantry, and a charming coffee nook. Whether you're preparing a feast or sipping morning coffee, this space keeps you connected to the conversation while offering unmatched style and functionality.
Luxurious Bedrooms & Spa-Like Retreats:
This home features four oversized luxury bedrooms, each with its own private, exquisitely designed bathroom, ensuring every family member enjoys their own personal oasis. The primary suite is a sanctuary of sophistication, with a boxed-tray ceiling, sweeping views, and direct access to the deck for serene mornings or tranquil evenings. The primary bathroom elevates relaxation to an art form, featuring a double "tall-boy" basin, an immense custom shower room with dual showerheads, a built-in bench, and a sunlit window above. The accompanying walk-in closet/dressing room transforms daily routines into a refreshing experience.
Versatile Spaces for Every Lifestyle:
On the main level, Bedroom 2 doubles as the perfect home office, conveniently located near the kitchen. The nearby laundry room and mudroom are designed for ultimate practicality, with a built-in bench, cubbies, shoe slots, and coat hangers - ideal for busy households. Downstairs, the finished walk-out basement is where the fun begins. Create your dream home theater, gym, family room with wet bar, or recreational haven. Two additional spacious bedrooms with full bathrooms and a rock-solid storm shelter provide comfort and peace of mind.
A Lifestyle of Luxury & Serenity:
This home is more than a residence - it's a lifestyle. With its expansive acreage, cutting-edge amenities, and a location that balances rural charm with modern convenience, this property is a once-in-a-lifetime opportunity. Perfect for those who demand the best in design, space, and functionality, this estate is ready to make your dreams a reality.
Don't Miss Out - Act Now!
Homes of this caliber don't last long. Call your Realtor today to schedule a private tour and experience the unmatched beauty and versatility of this extraordinary estate. Your forever home awaits!


