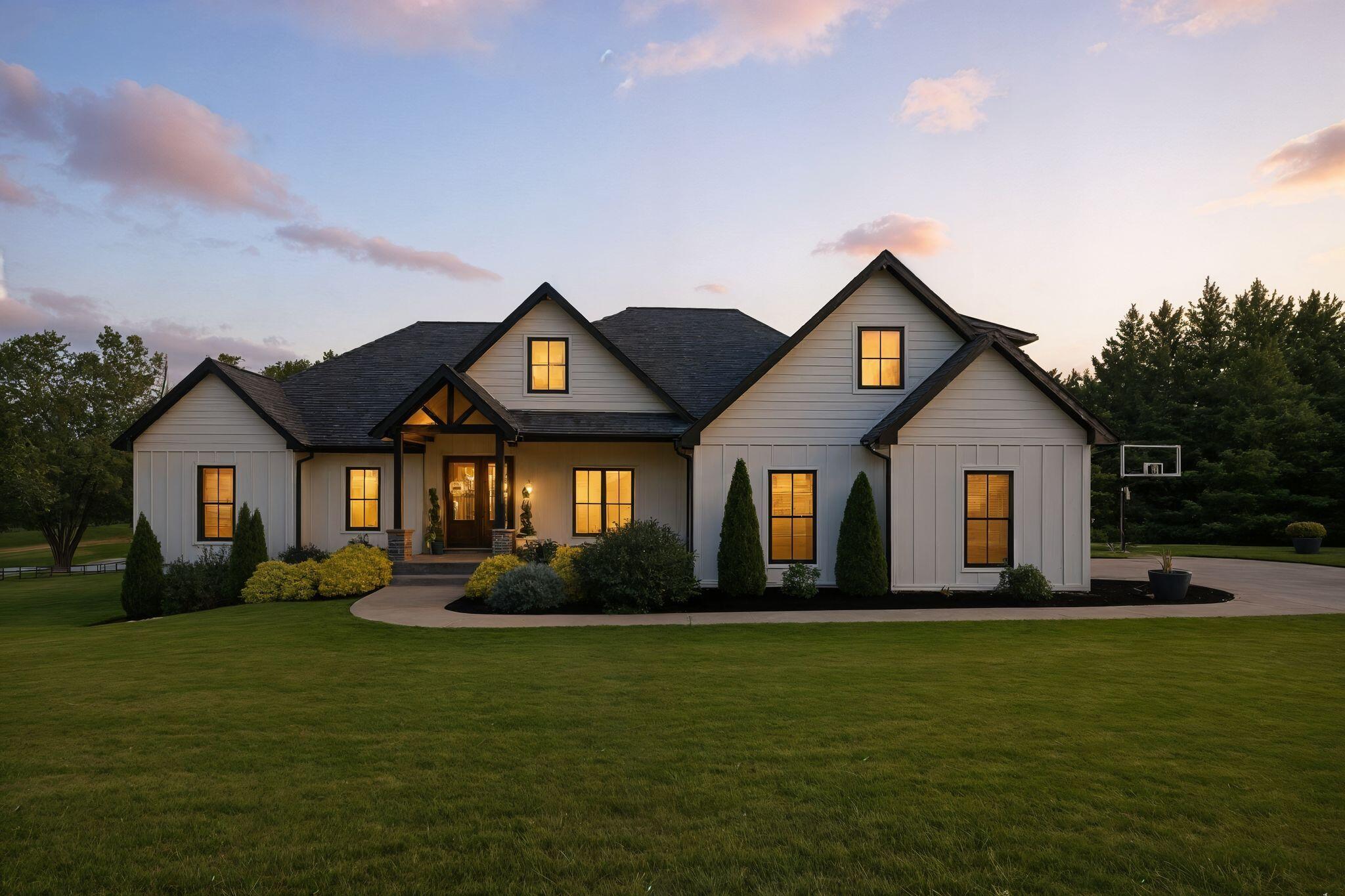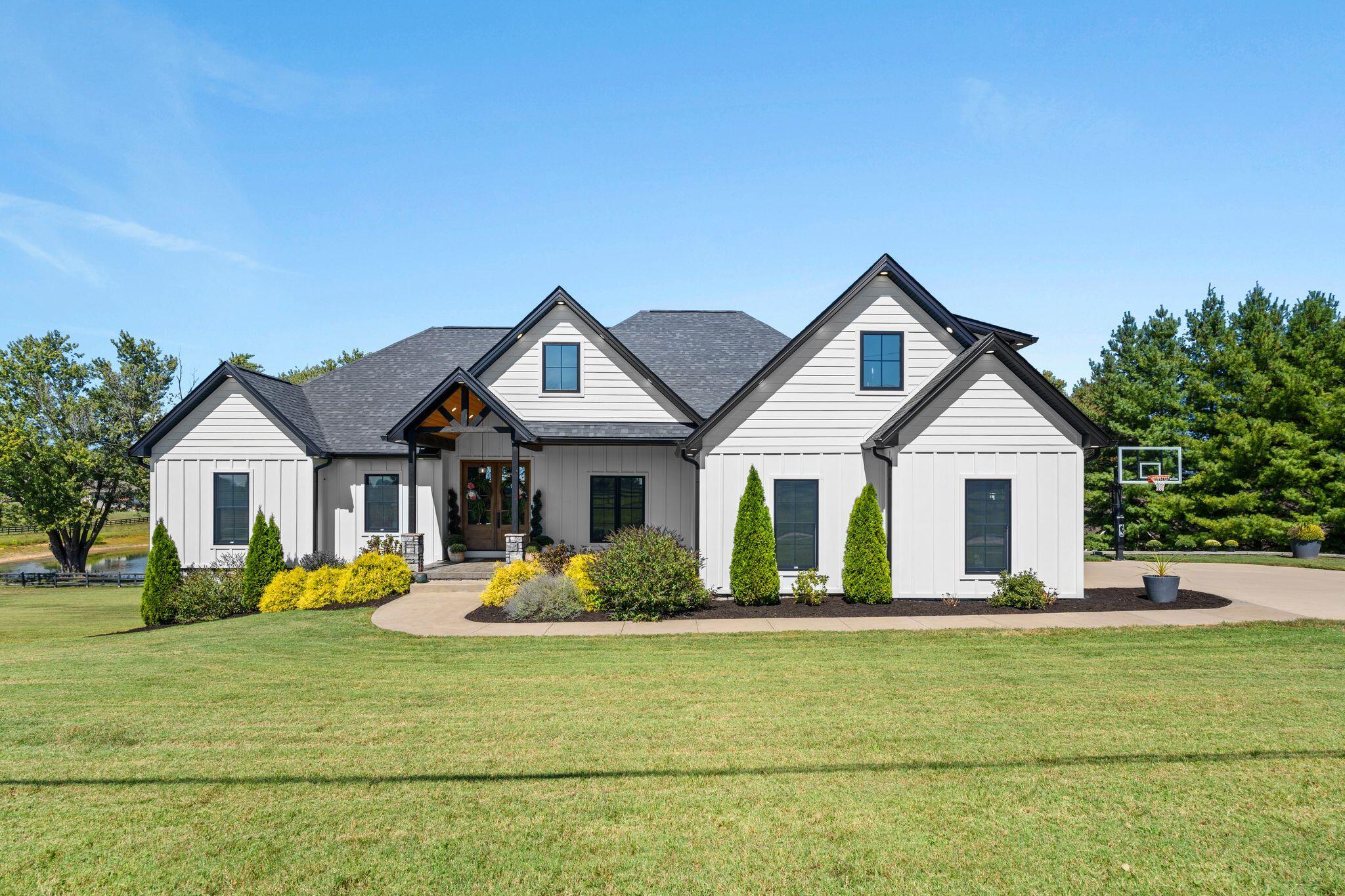


566 Oak Leaf Ln, Somerset, KY 42503
$995,000
5
Beds
4
Baths
6,218
Sq Ft
Single Family
Active
Listed by
Millie King Weaver
Lake Cumberland Real Estate Professionals
606-677-0059
Last updated:
September 21, 2025, 02:54 PM
MLS#
25501651
Source:
KY LBAR
About This Home
Home Facts
Single Family
4 Baths
5 Bedrooms
Built in 2021
Price Summary
995,000
$160 per Sq. Ft.
MLS #:
25501651
Last Updated:
September 21, 2025, 02:54 PM
Added:
4 day(s) ago
Rooms & Interior
Bedrooms
Total Bedrooms:
5
Bathrooms
Total Bathrooms:
4
Full Bathrooms:
4
Interior
Living Area:
6,218 Sq. Ft.
Structure
Structure
Building Area:
6,218 Sq. Ft.
Year Built:
2021
Lot
Lot Size (Sq. Ft):
47,916
Finances & Disclosures
Price:
$995,000
Price per Sq. Ft:
$160 per Sq. Ft.
Contact an Agent
Yes, I would like more information from Coldwell Banker. Please use and/or share my information with a Coldwell Banker agent to contact me about my real estate needs.
By clicking Contact I agree a Coldwell Banker Agent may contact me by phone or text message including by automated means and prerecorded messages about real estate services, and that I can access real estate services without providing my phone number. I acknowledge that I have read and agree to the Terms of Use and Privacy Notice.
Contact an Agent
Yes, I would like more information from Coldwell Banker. Please use and/or share my information with a Coldwell Banker agent to contact me about my real estate needs.
By clicking Contact I agree a Coldwell Banker Agent may contact me by phone or text message including by automated means and prerecorded messages about real estate services, and that I can access real estate services without providing my phone number. I acknowledge that I have read and agree to the Terms of Use and Privacy Notice.