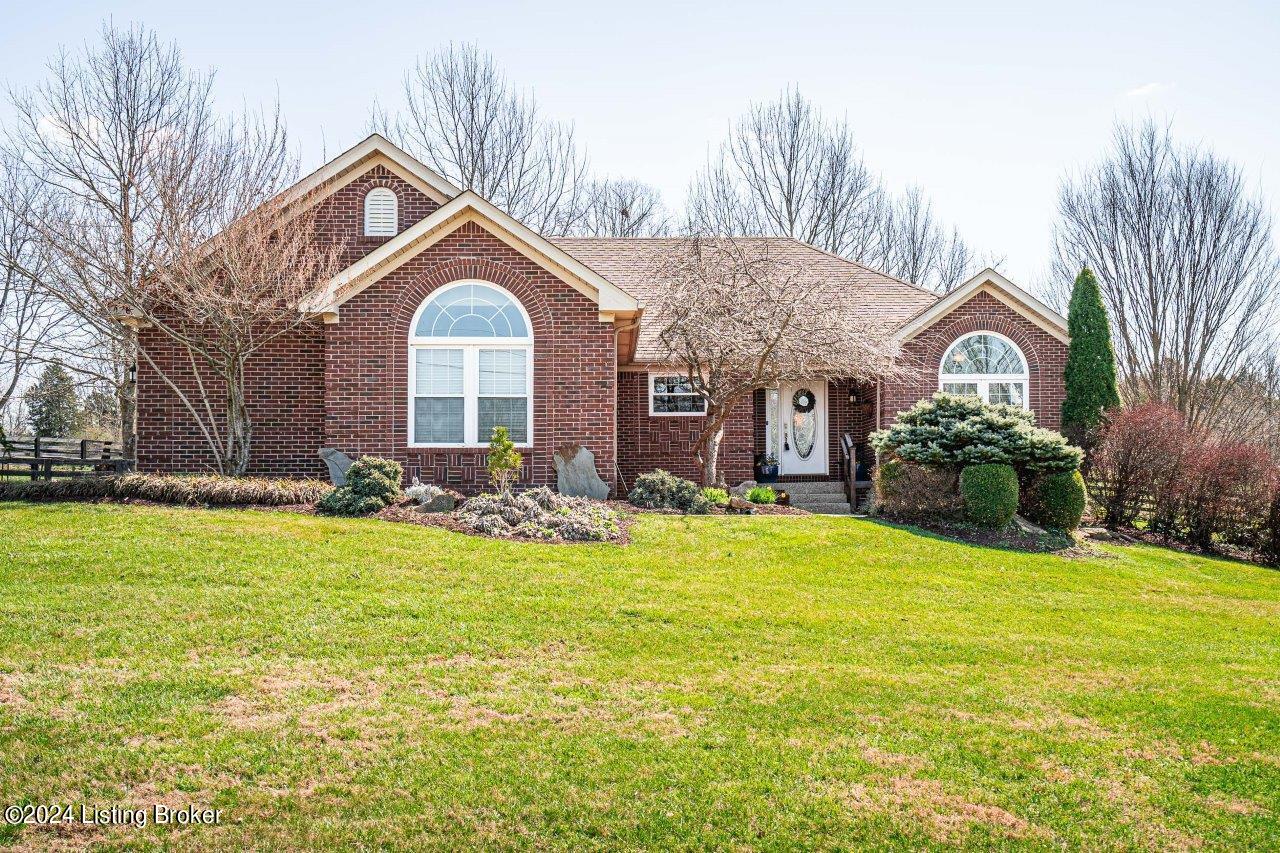This one is a dream home! A stunning four-bedroom, three-full-bath ranch with over 3,000 Sq Ft of living space that boasts convenience, beauty, and functionality at every turn and includes an attached 2-car garage with extra-long, double-wide driveway. Step inside to discover vaulted ceilings that soar over the living room, dining area and hand-scraped engineered hard wood floors (rated specifically for pets), complemented by a cozy fireplace, and sliding doors that lead out to the main level patio. The patio offers picturesque views, a beautiful wooded backdrop, and overlooks the 2.3+ acres (adjoining lot included), with a fully fenced area near the home featuring horse farm plank fencing. Back inside, the kitchen is a chef's delight with tile floors, loads of sleek grey Formica countertops, and stainless-steel LG appliances including a side-by-side fridge, oven/range, microwave, and a recently upgraded Bosch dishwasher. Glass tile backsplash and recessed lighting with under-cabinetry lights add a touch of elegance, while two appliance garages keep your countertops clutter-free.
The split floor plan of this home ensures privacy, with the primary suite on one side featuring a trey ceiling, crown molding, and a luxurious ensuite bathroom complete with a double vanity, granite countertops, beautiful walk-in shower with side jets, walk-in closet, and a stand-alone soaking tub with hand shower attachment. The side-by-side Samsung multi-steam, vent-sensor washer and dryer (to remain) are just outside the primary suite in the hall. Two additional bedrooms on the opposite side of the main level offer comfort and convenience, each with ample closet space, carpeted floors, ceiling fans and a full guest bathroom in-between with tiled floors.
Entertain in style in the finished walkout basement, boasting a fourth bedroom with direct access to the lower-level patio (the upper and lower exterior patios are connected by beautiful creek stone steps), an expansive family room perfect for movie nights, and a custom in-home bar with plenty of storage, electrical outlets, its own beverage refrigerator, bar sink and room for a game or bar table. The lower level also includes a full bath with barnwood ship lap accents, tiled floors, and a stylish vanity with finished butcher block countertop.
Additional highlights include fresh paint throughout, updated Champion double-pane windows and doors, a 2018 HVAC system, and an additional garden garage & workshop to organize all your tools and outdoor equipment.
Don't miss this opportunity to own your slice of paradise in Silverview Estates just 35 minutes from downtown Louisville. Schedule your showing today and prepare to fall in love with everything this magnificent home has to offer!
