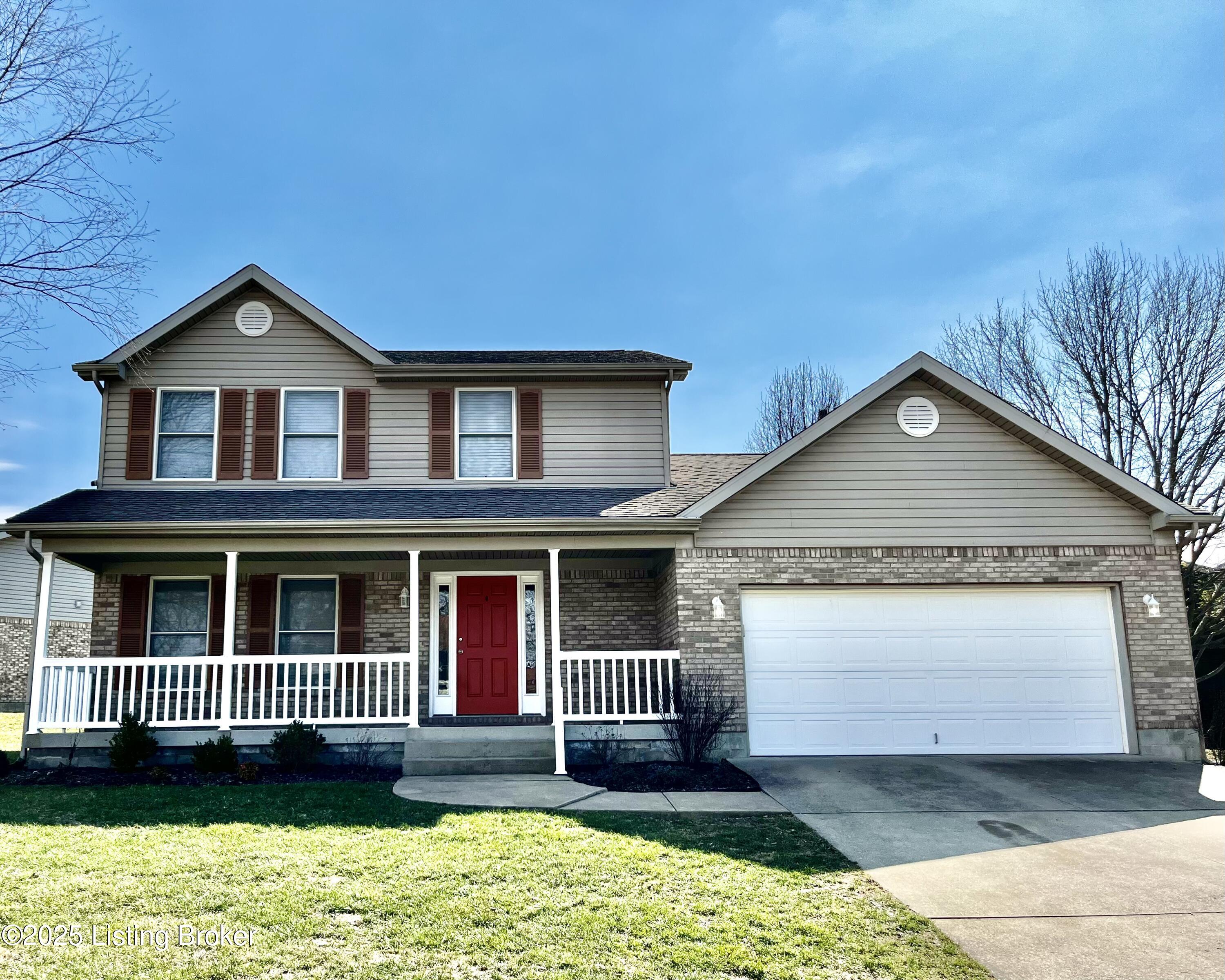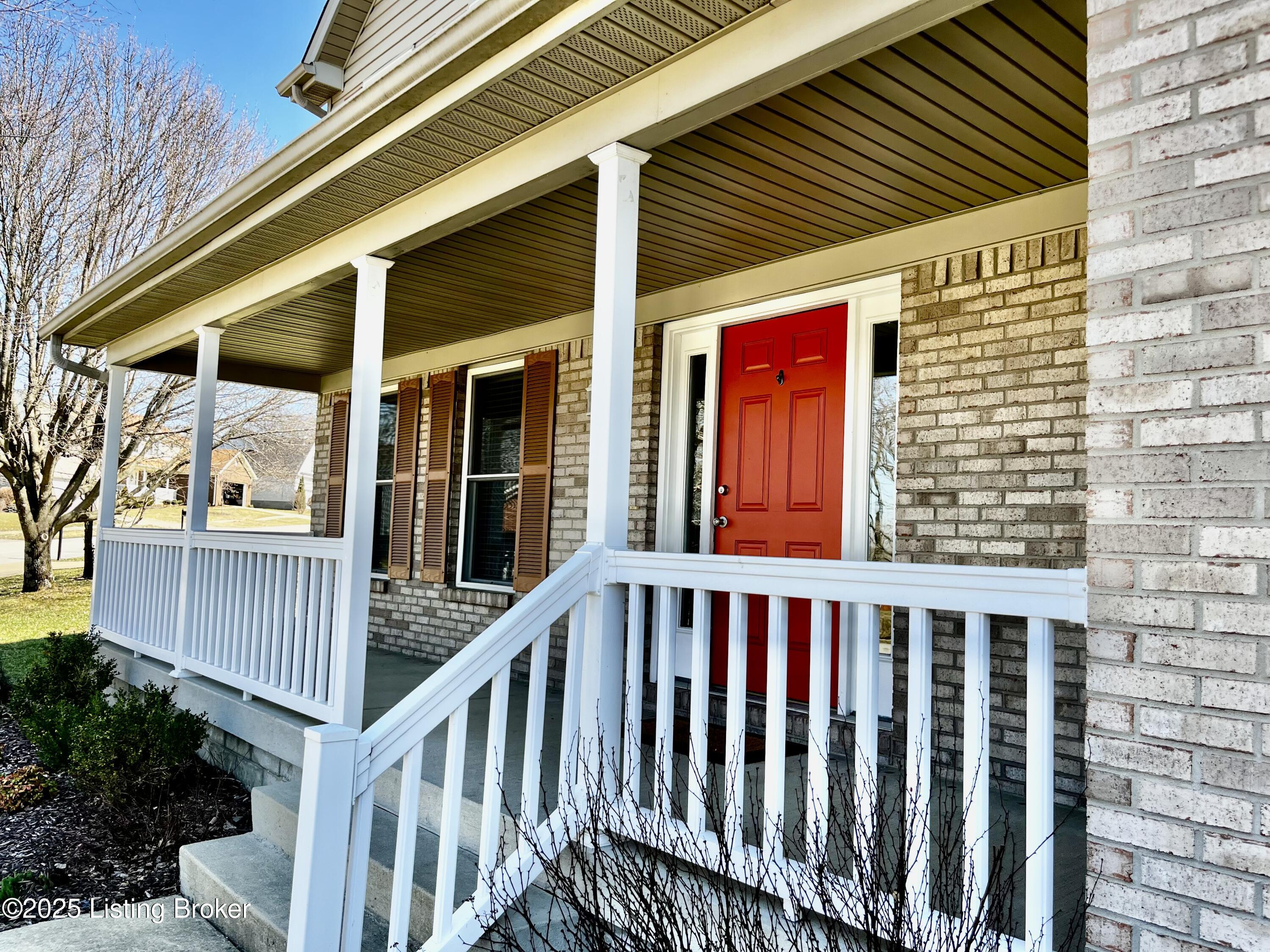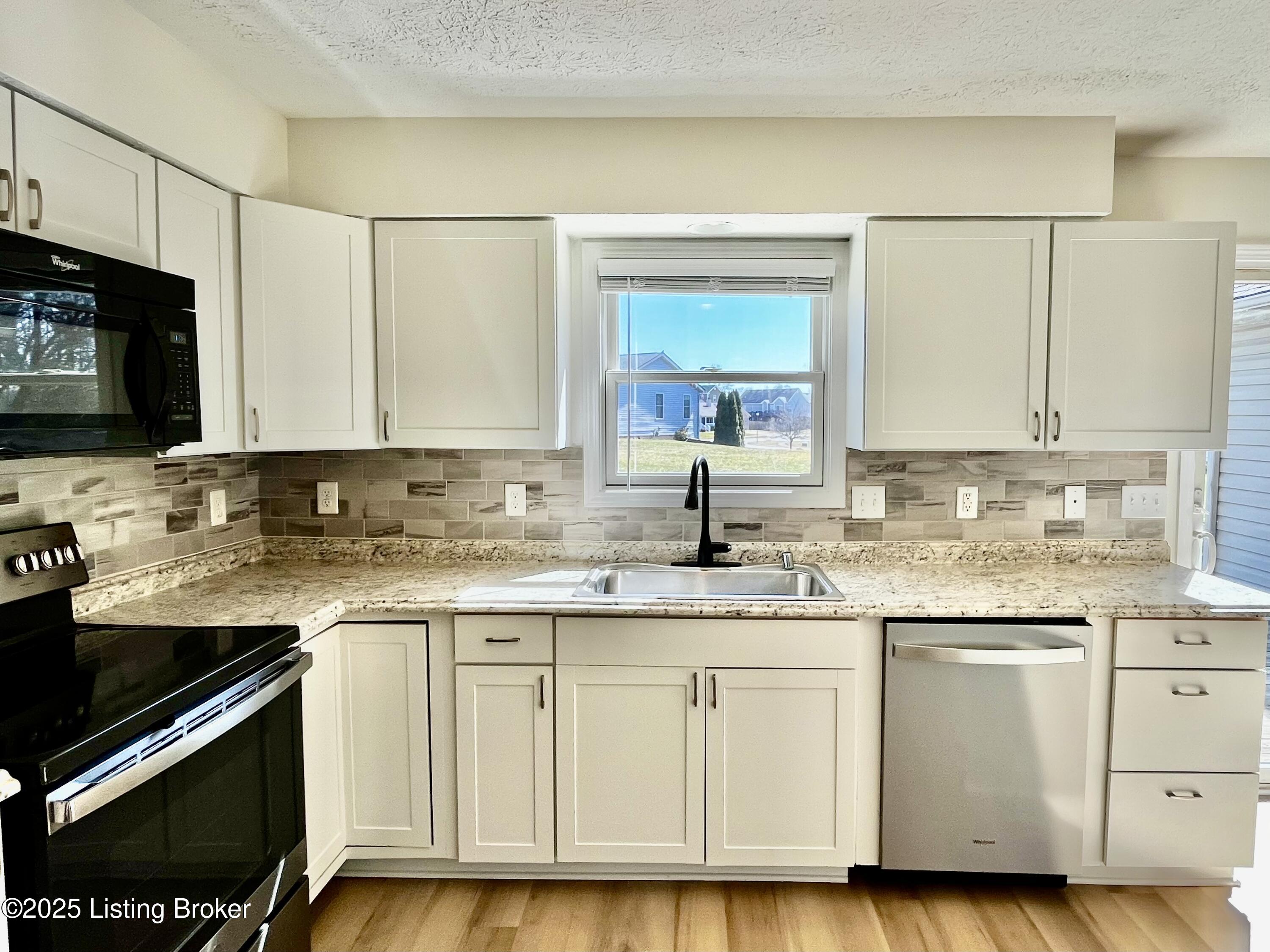


131 Lincoln Station Dr, Simpsonville, KY 40067
$335,900
3
Beds
3
Baths
2,003
Sq Ft
Single Family
Active
Listed by
Theresa L Smith
Enrich Realty, LLC.
502-533-9149
Last updated:
June 22, 2025, 02:46 PM
MLS#
1681791
Source:
KY MSMLS
About This Home
Home Facts
Single Family
3 Baths
3 Bedrooms
Built in 2002
Price Summary
335,900
$167 per Sq. Ft.
MLS #:
1681791
Last Updated:
June 22, 2025, 02:46 PM
Added:
3 month(s) ago
Rooms & Interior
Bedrooms
Total Bedrooms:
3
Bathrooms
Total Bathrooms:
3
Full Bathrooms:
2
Interior
Living Area:
2,003 Sq. Ft.
Structure
Structure
Architectural Style:
Traditional
Building Area:
2,003 Sq. Ft.
Year Built:
2002
Lot
Lot Size (Sq. Ft):
12,197
Finances & Disclosures
Price:
$335,900
Price per Sq. Ft:
$167 per Sq. Ft.
Contact an Agent
Yes, I would like more information from Coldwell Banker. Please use and/or share my information with a Coldwell Banker agent to contact me about my real estate needs.
By clicking Contact I agree a Coldwell Banker Agent may contact me by phone or text message including by automated means and prerecorded messages about real estate services, and that I can access real estate services without providing my phone number. I acknowledge that I have read and agree to the Terms of Use and Privacy Notice.
Contact an Agent
Yes, I would like more information from Coldwell Banker. Please use and/or share my information with a Coldwell Banker agent to contact me about my real estate needs.
By clicking Contact I agree a Coldwell Banker Agent may contact me by phone or text message including by automated means and prerecorded messages about real estate services, and that I can access real estate services without providing my phone number. I acknowledge that I have read and agree to the Terms of Use and Privacy Notice.