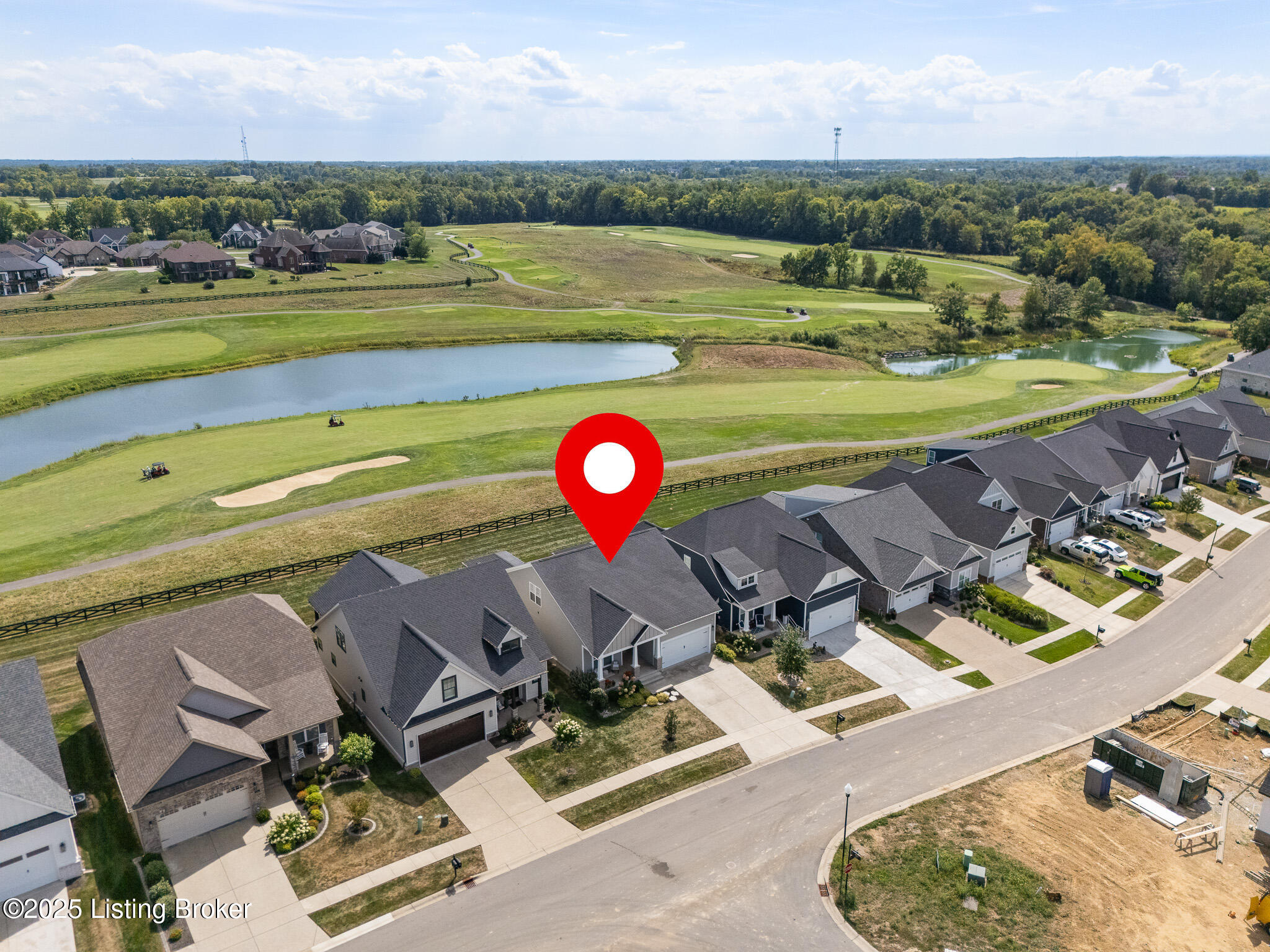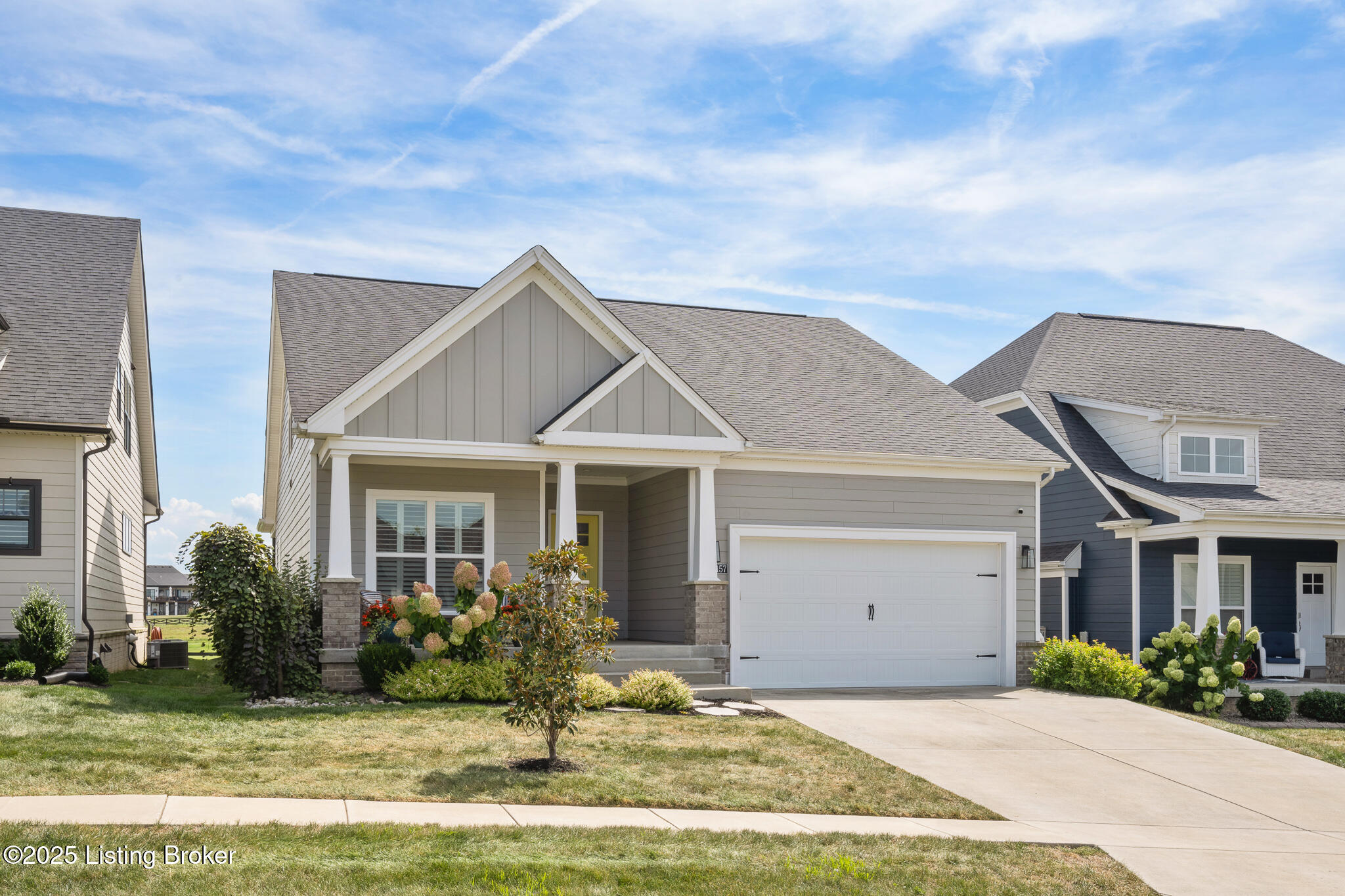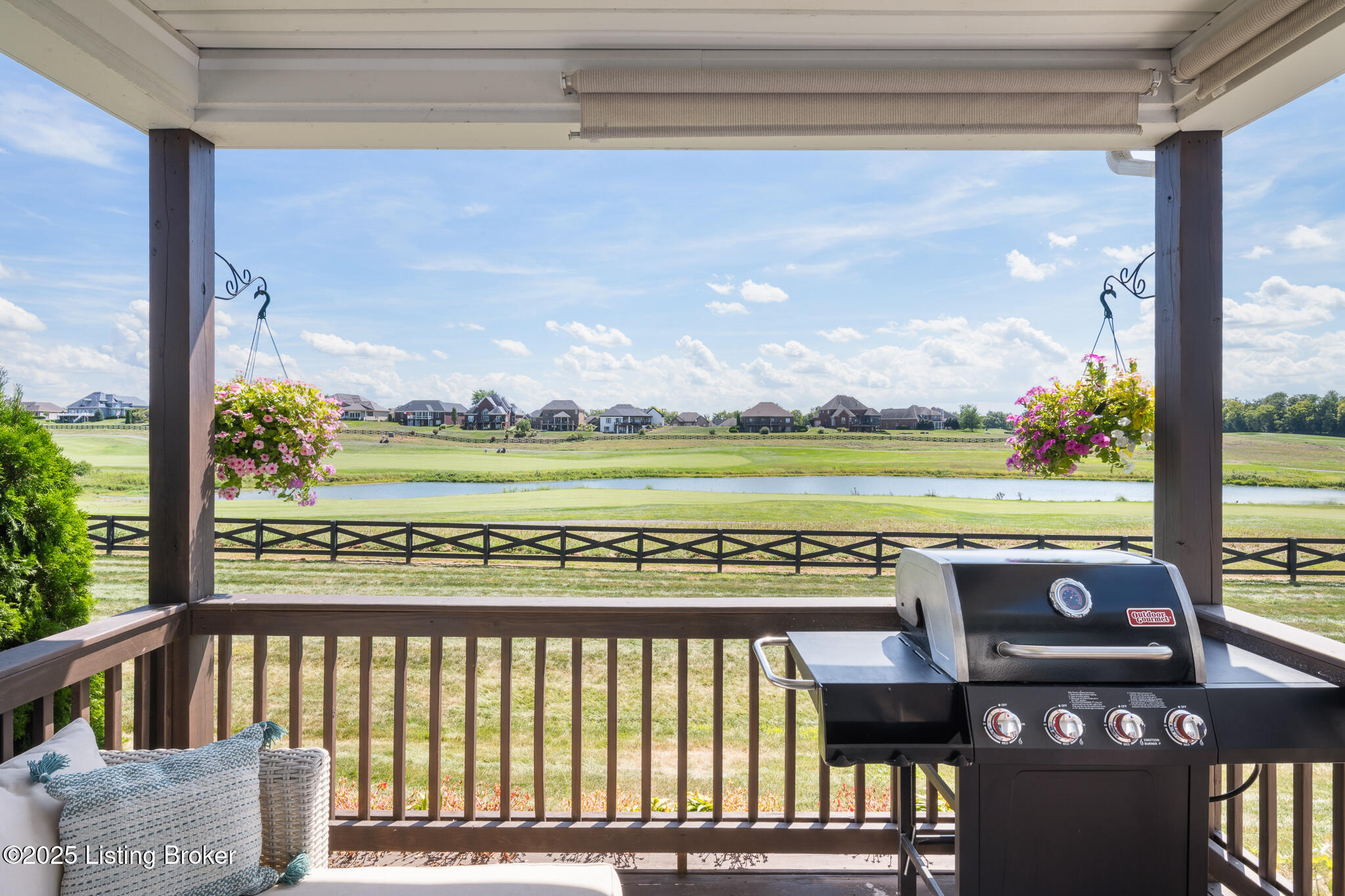


1157 Greens Dr, Simpsonville, KY 40067
Coming Soon
Listed by
Laura Grubb
Semonin Realtors
502-420-5000
Last updated:
September 2, 2025, 03:40 PM
MLS#
1696394
Source:
KY MSMLS
About This Home
Home Facts
Single Family
3 Baths
3 Bedrooms
Built in 2020
Price Summary
530,000
$260 per Sq. Ft.
MLS #:
1696394
Last Updated:
September 2, 2025, 03:40 PM
Added:
8 day(s) ago
Rooms & Interior
Bedrooms
Total Bedrooms:
3
Bathrooms
Total Bathrooms:
3
Full Bathrooms:
3
Interior
Living Area:
2,036 Sq. Ft.
Structure
Structure
Architectural Style:
Garden Home
Building Area:
2,036 Sq. Ft.
Year Built:
2020
Lot
Lot Size (Sq. Ft):
6,526
Finances & Disclosures
Price:
$530,000
Price per Sq. Ft:
$260 per Sq. Ft.
See this home in person
Attend an upcoming open house
Sun, Sep 7
02:00 PM - 04:00 PMContact an Agent
Yes, I would like more information from Coldwell Banker. Please use and/or share my information with a Coldwell Banker agent to contact me about my real estate needs.
By clicking Contact I agree a Coldwell Banker Agent may contact me by phone or text message including by automated means and prerecorded messages about real estate services, and that I can access real estate services without providing my phone number. I acknowledge that I have read and agree to the Terms of Use and Privacy Notice.
Contact an Agent
Yes, I would like more information from Coldwell Banker. Please use and/or share my information with a Coldwell Banker agent to contact me about my real estate needs.
By clicking Contact I agree a Coldwell Banker Agent may contact me by phone or text message including by automated means and prerecorded messages about real estate services, and that I can access real estate services without providing my phone number. I acknowledge that I have read and agree to the Terms of Use and Privacy Notice.