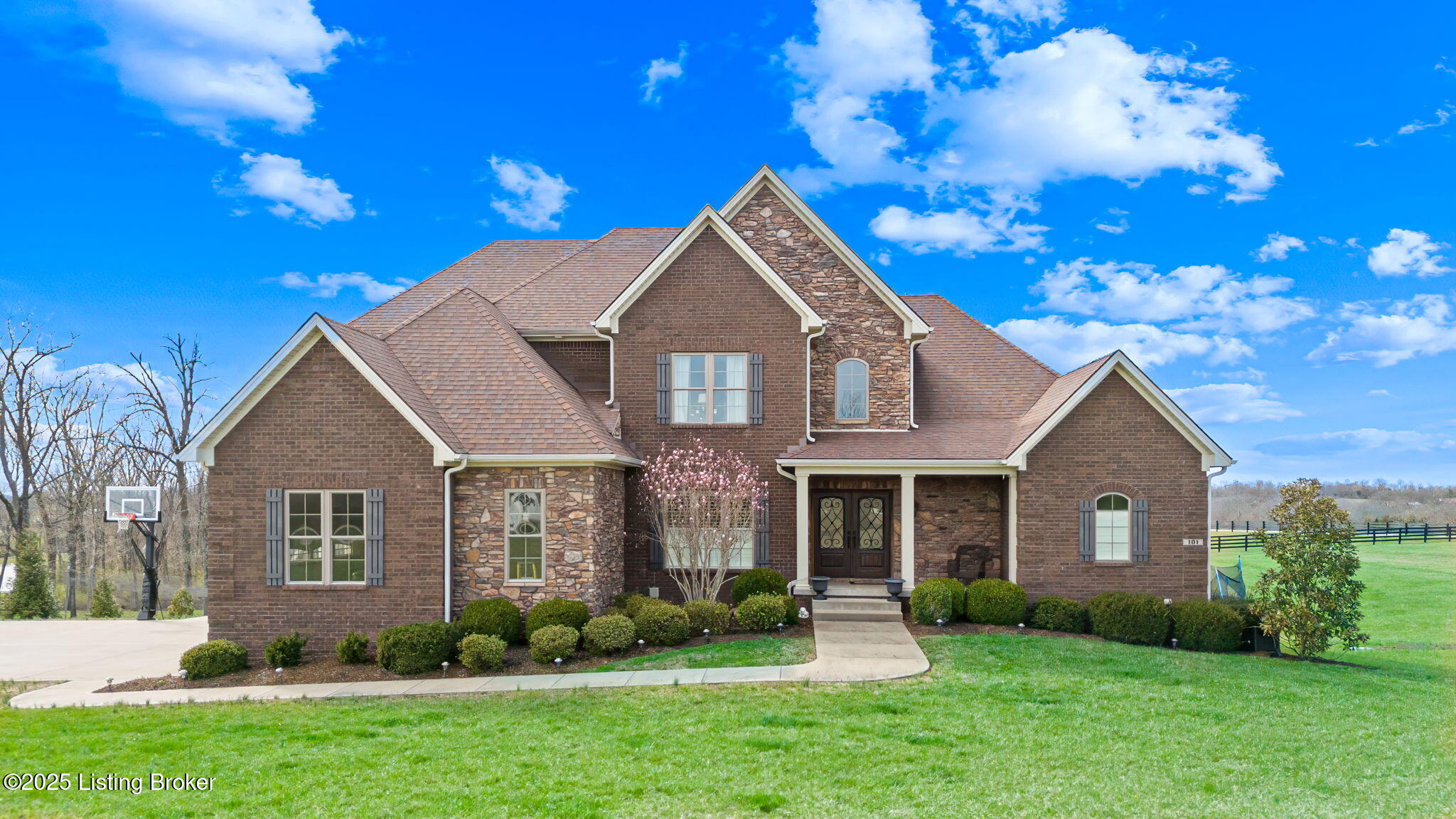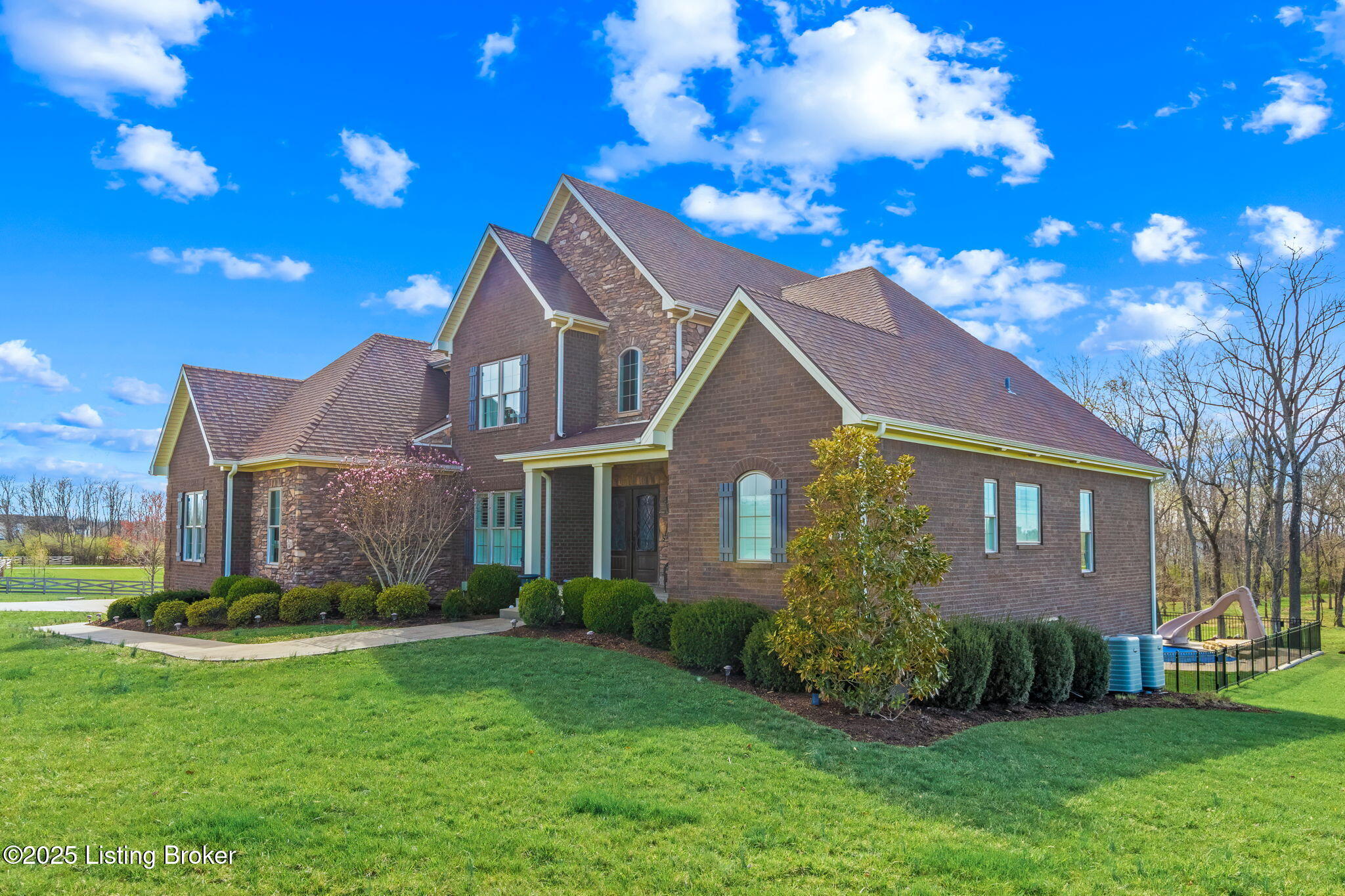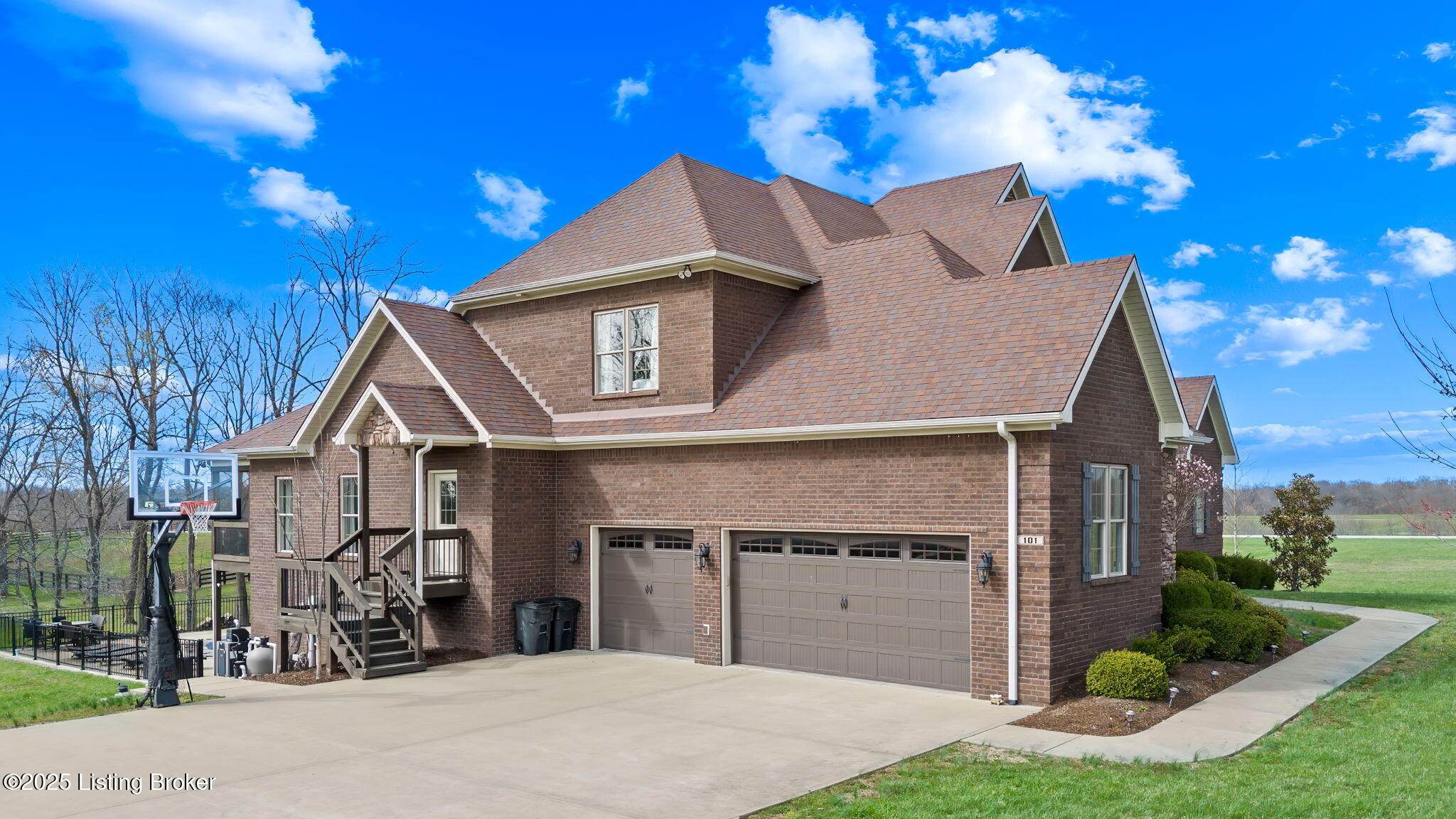


101 Deer Ridge Ct, Simpsonville, KY 40067
$1,250,000
5
Beds
5
Baths
6,375
Sq Ft
Single Family
Pending
Listed by
Brandon L Cooper
eXp Realty LLC.
888-624-6448
Last updated:
June 22, 2025, 07:19 AM
MLS#
1683186
Source:
KY MSMLS
About This Home
Home Facts
Single Family
5 Baths
5 Bedrooms
Built in 2014
Price Summary
1,250,000
$196 per Sq. Ft.
MLS #:
1683186
Last Updated:
June 22, 2025, 07:19 AM
Added:
2 month(s) ago
Rooms & Interior
Bedrooms
Total Bedrooms:
5
Bathrooms
Total Bathrooms:
5
Full Bathrooms:
4
Interior
Living Area:
6,375 Sq. Ft.
Structure
Structure
Architectural Style:
Traditional
Building Area:
4,105 Sq. Ft.
Year Built:
2014
Lot
Lot Size (Sq. Ft):
218,235
Finances & Disclosures
Price:
$1,250,000
Price per Sq. Ft:
$196 per Sq. Ft.
Contact an Agent
Yes, I would like more information from Coldwell Banker. Please use and/or share my information with a Coldwell Banker agent to contact me about my real estate needs.
By clicking Contact I agree a Coldwell Banker Agent may contact me by phone or text message including by automated means and prerecorded messages about real estate services, and that I can access real estate services without providing my phone number. I acknowledge that I have read and agree to the Terms of Use and Privacy Notice.
Contact an Agent
Yes, I would like more information from Coldwell Banker. Please use and/or share my information with a Coldwell Banker agent to contact me about my real estate needs.
By clicking Contact I agree a Coldwell Banker Agent may contact me by phone or text message including by automated means and prerecorded messages about real estate services, and that I can access real estate services without providing my phone number. I acknowledge that I have read and agree to the Terms of Use and Privacy Notice.