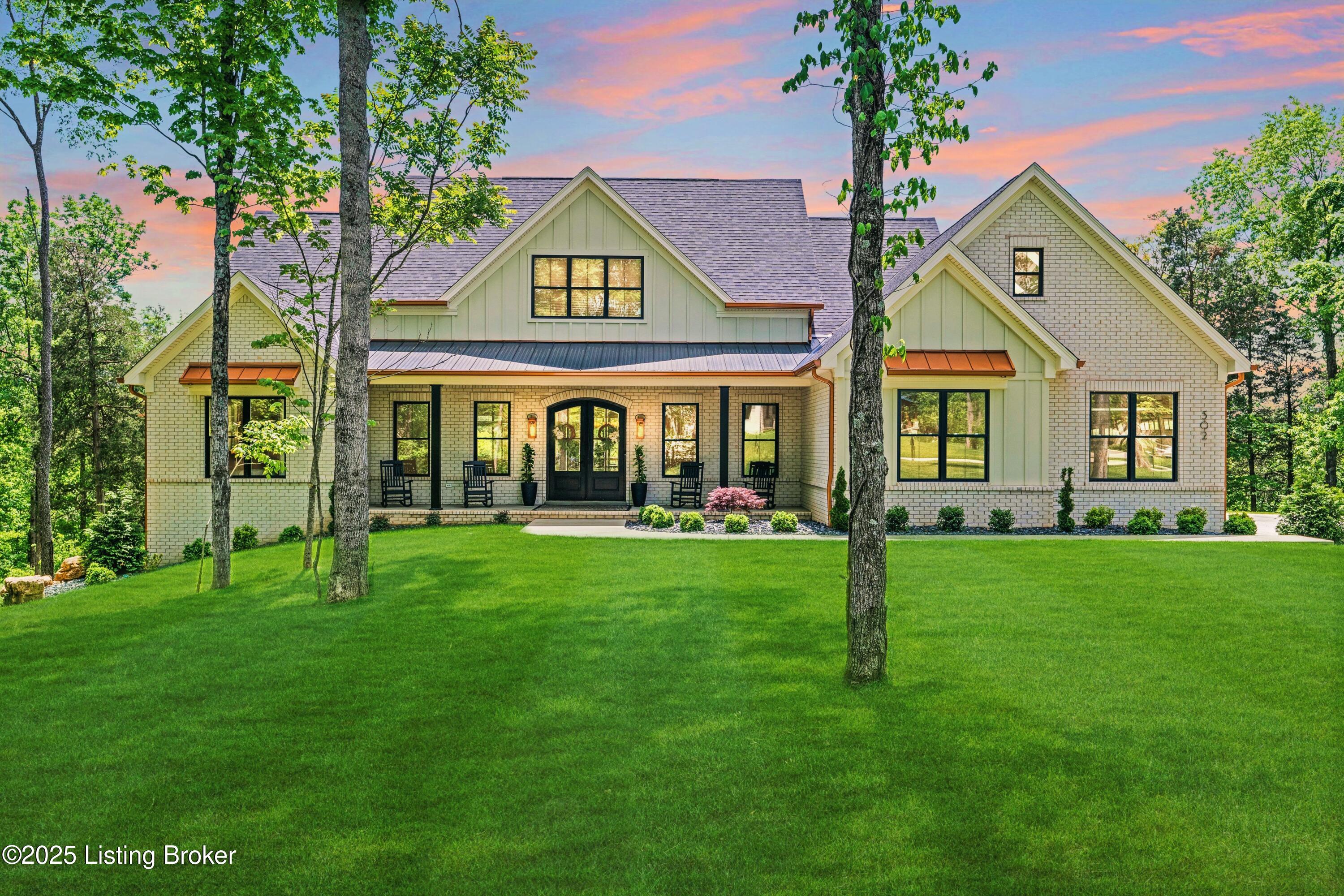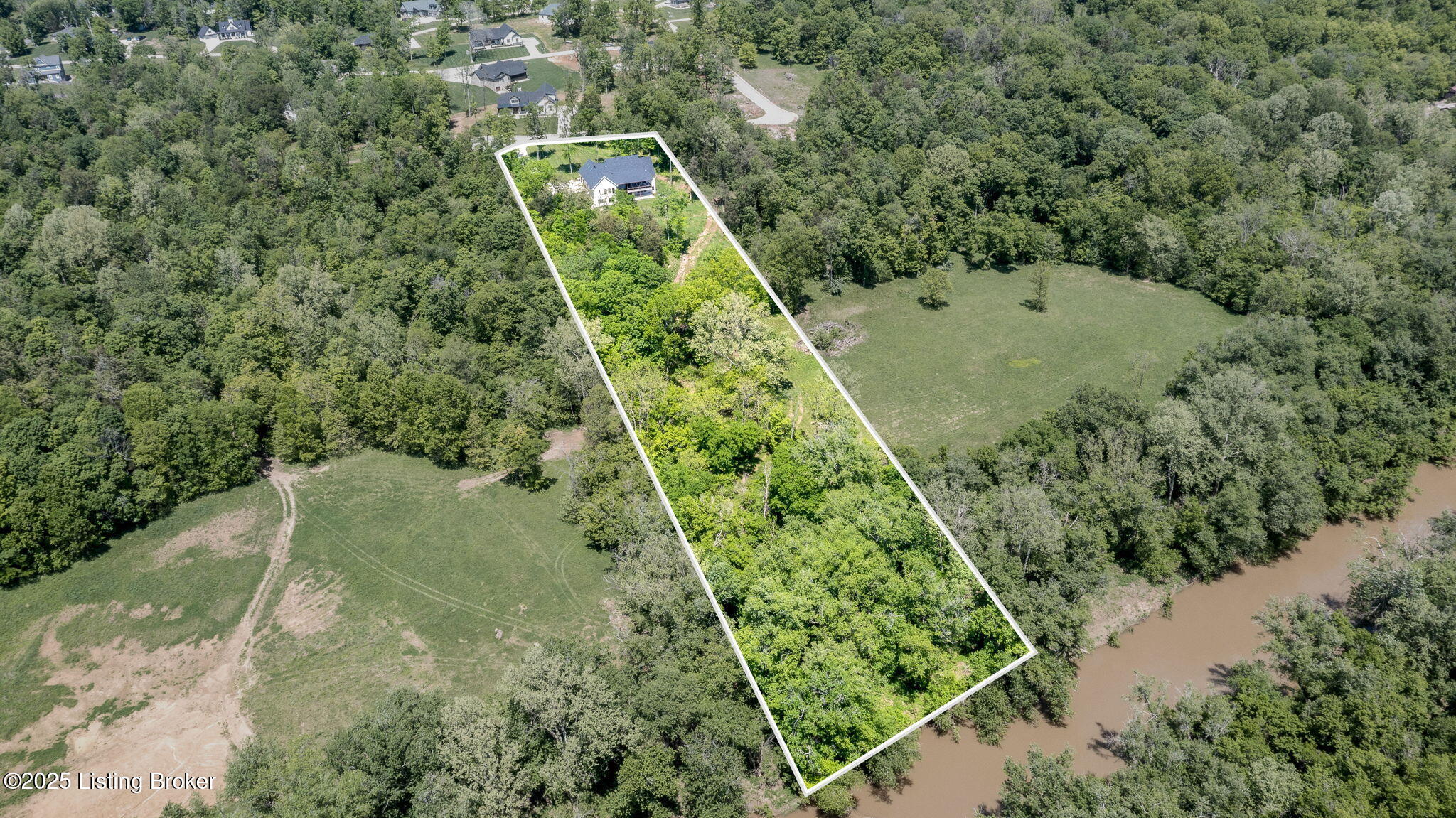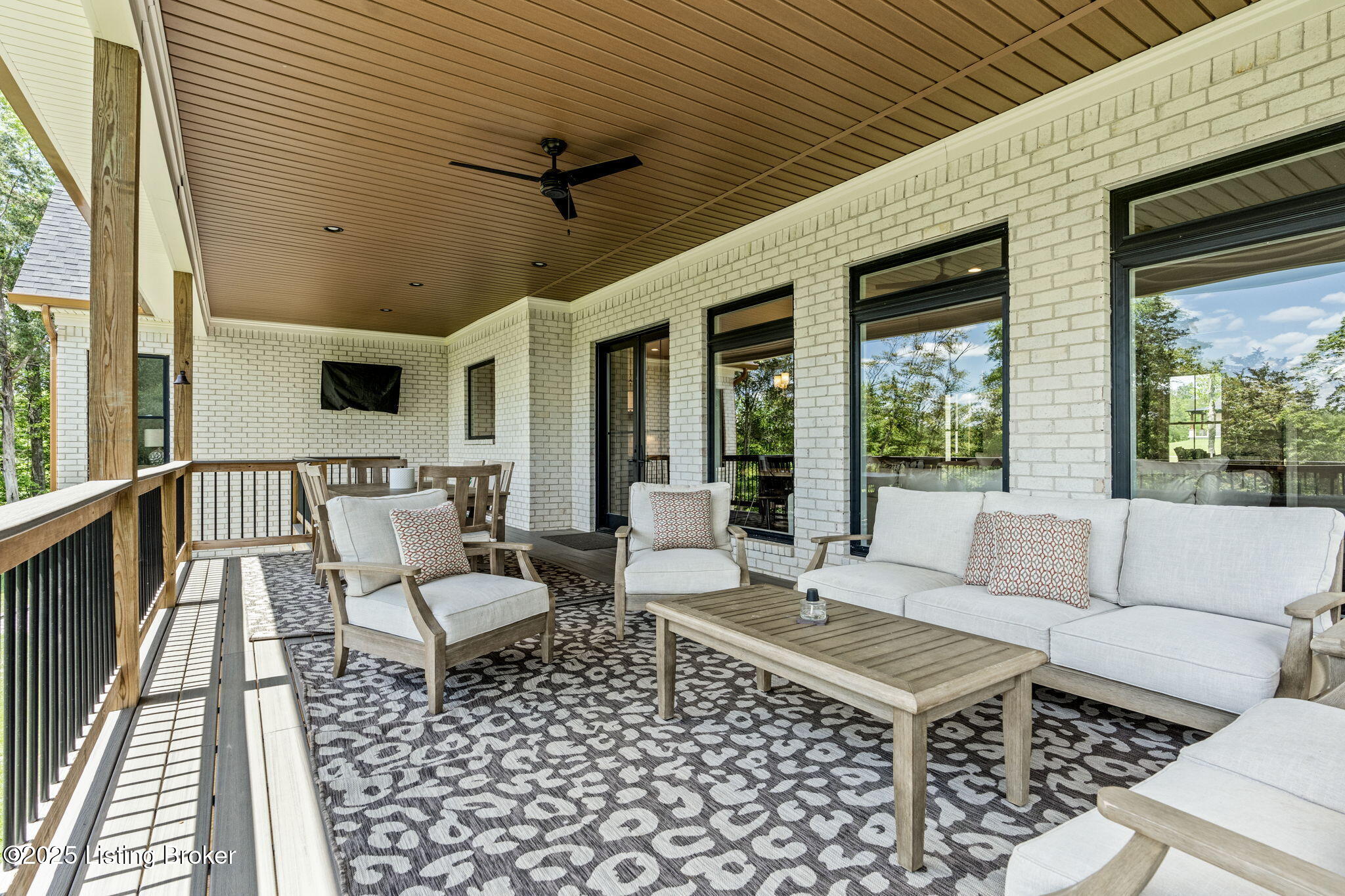


502 Wood Crk Dr, Shepherdsville, KY 40165
$1,250,000
7
Beds
6
Baths
5,865
Sq Ft
Single Family
Active
Listed by
Eric Scroggin
RE/MAX Results
502-531-9408
Last updated:
June 4, 2025, 02:41 PM
MLS#
1686808
Source:
KY MSMLS
About This Home
Home Facts
Single Family
6 Baths
7 Bedrooms
Built in 2023
Price Summary
1,250,000
$213 per Sq. Ft.
MLS #:
1686808
Last Updated:
June 4, 2025, 02:41 PM
Added:
24 day(s) ago
Rooms & Interior
Bedrooms
Total Bedrooms:
7
Bathrooms
Total Bathrooms:
6
Full Bathrooms:
5
Interior
Living Area:
5,865 Sq. Ft.
Structure
Structure
Architectural Style:
Traditional
Building Area:
3,460 Sq. Ft.
Year Built:
2023
Lot
Lot Size (Sq. Ft):
148,104
Finances & Disclosures
Price:
$1,250,000
Price per Sq. Ft:
$213 per Sq. Ft.
Contact an Agent
Yes, I would like more information from Coldwell Banker. Please use and/or share my information with a Coldwell Banker agent to contact me about my real estate needs.
By clicking Contact I agree a Coldwell Banker Agent may contact me by phone or text message including by automated means and prerecorded messages about real estate services, and that I can access real estate services without providing my phone number. I acknowledge that I have read and agree to the Terms of Use and Privacy Notice.
Contact an Agent
Yes, I would like more information from Coldwell Banker. Please use and/or share my information with a Coldwell Banker agent to contact me about my real estate needs.
By clicking Contact I agree a Coldwell Banker Agent may contact me by phone or text message including by automated means and prerecorded messages about real estate services, and that I can access real estate services without providing my phone number. I acknowledge that I have read and agree to the Terms of Use and Privacy Notice.