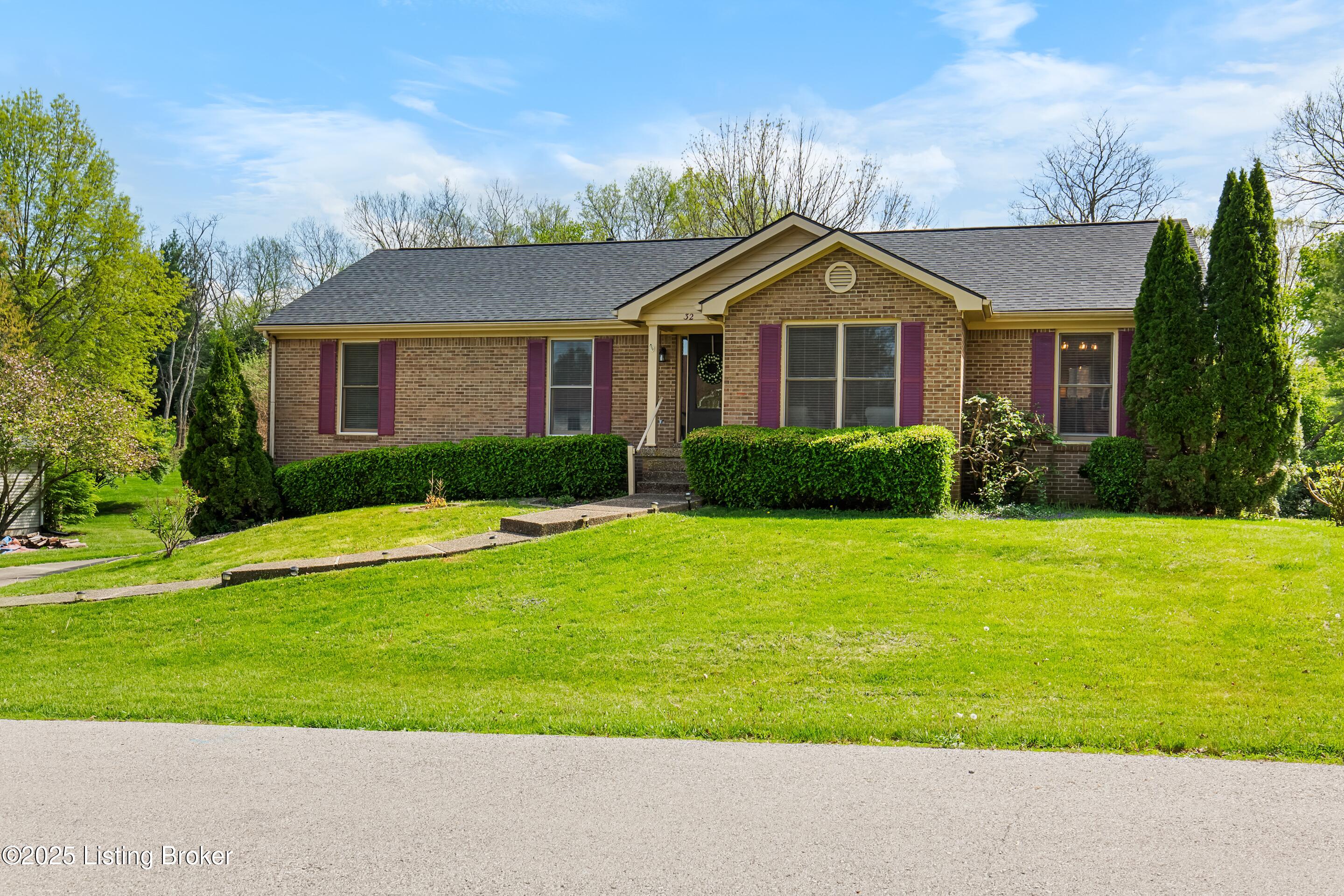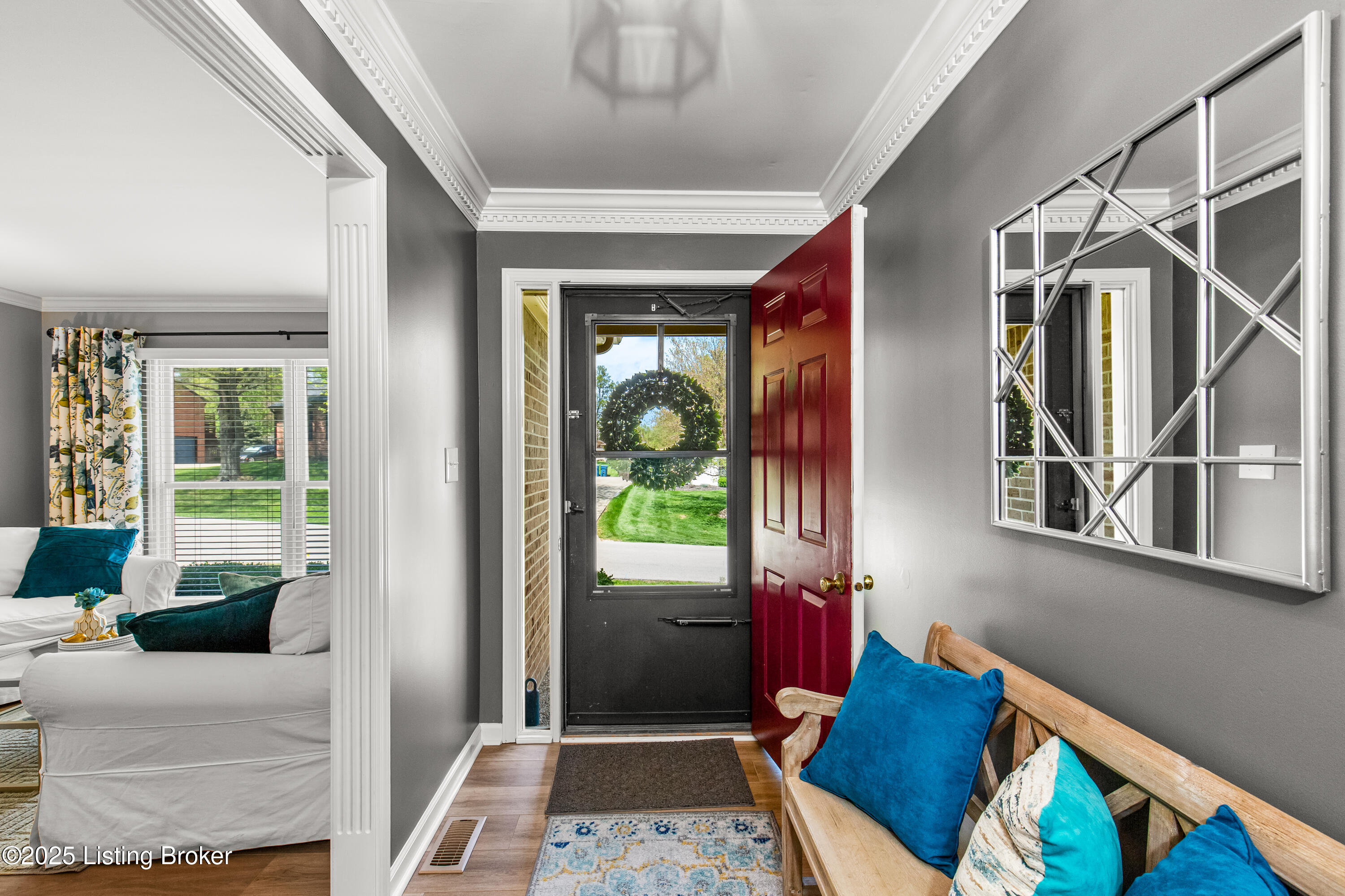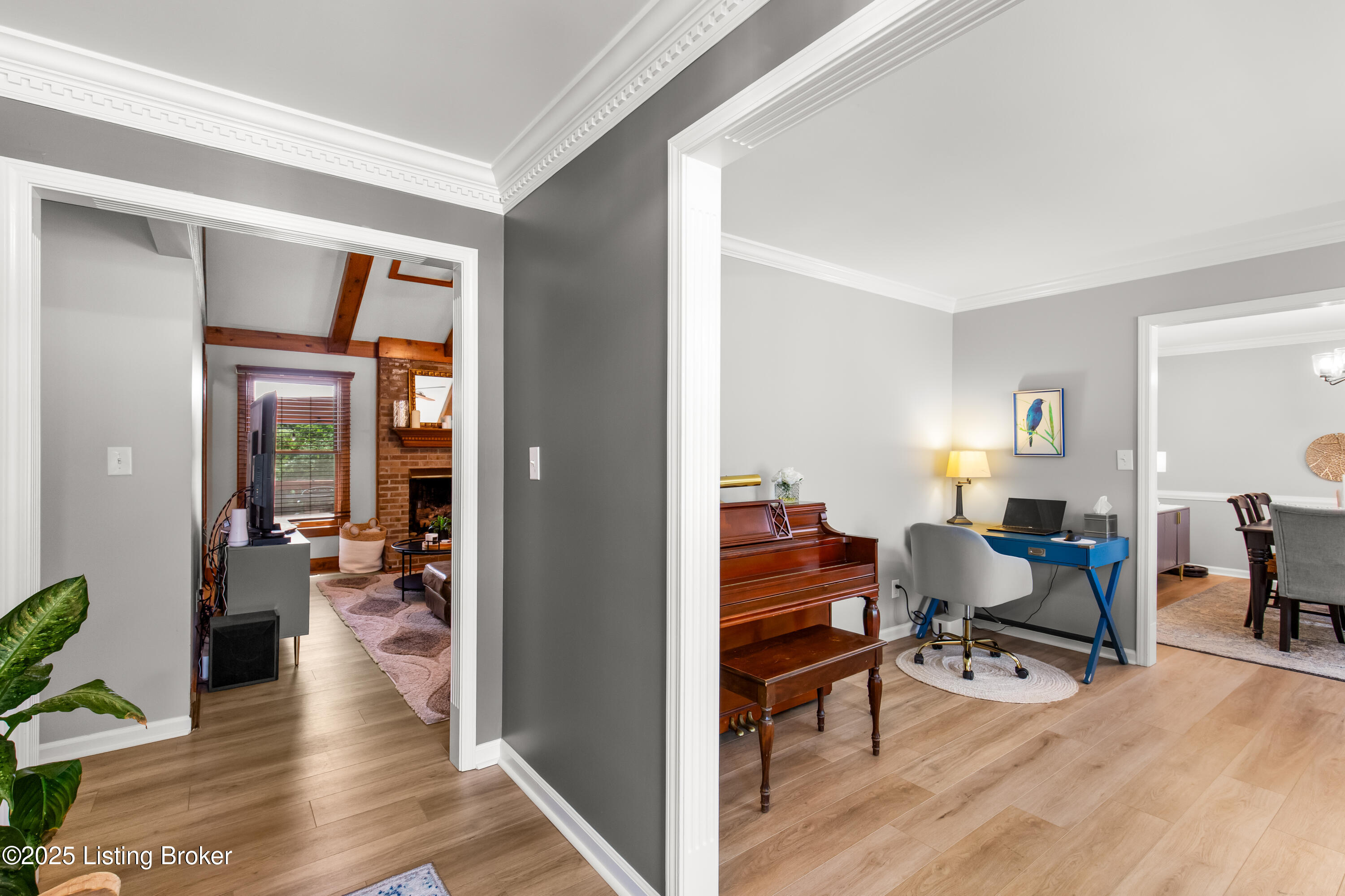


32 Cherokee Dr, Shelbyville, KY 40065
$395,000
5
Beds
3
Baths
2,787
Sq Ft
Single Family
Active
Listed by
Guthrie L Zaring
Julie Pogue Properties
502-238-7400
Last updated:
April 29, 2025, 02:40 PM
MLS#
1685411
Source:
KY MSMLS
About This Home
Home Facts
Single Family
3 Baths
5 Bedrooms
Built in 1985
Price Summary
395,000
$141 per Sq. Ft.
MLS #:
1685411
Last Updated:
April 29, 2025, 02:40 PM
Added:
10 day(s) ago
Rooms & Interior
Bedrooms
Total Bedrooms:
5
Bathrooms
Total Bathrooms:
3
Full Bathrooms:
3
Interior
Living Area:
2,787 Sq. Ft.
Structure
Structure
Architectural Style:
Ranch
Building Area:
1,839 Sq. Ft.
Year Built:
1985
Lot
Lot Size (Sq. Ft):
21,344
Finances & Disclosures
Price:
$395,000
Price per Sq. Ft:
$141 per Sq. Ft.
Contact an Agent
Yes, I would like more information from Coldwell Banker. Please use and/or share my information with a Coldwell Banker agent to contact me about my real estate needs.
By clicking Contact I agree a Coldwell Banker Agent may contact me by phone or text message including by automated means and prerecorded messages about real estate services, and that I can access real estate services without providing my phone number. I acknowledge that I have read and agree to the Terms of Use and Privacy Notice.
Contact an Agent
Yes, I would like more information from Coldwell Banker. Please use and/or share my information with a Coldwell Banker agent to contact me about my real estate needs.
By clicking Contact I agree a Coldwell Banker Agent may contact me by phone or text message including by automated means and prerecorded messages about real estate services, and that I can access real estate services without providing my phone number. I acknowledge that I have read and agree to the Terms of Use and Privacy Notice.