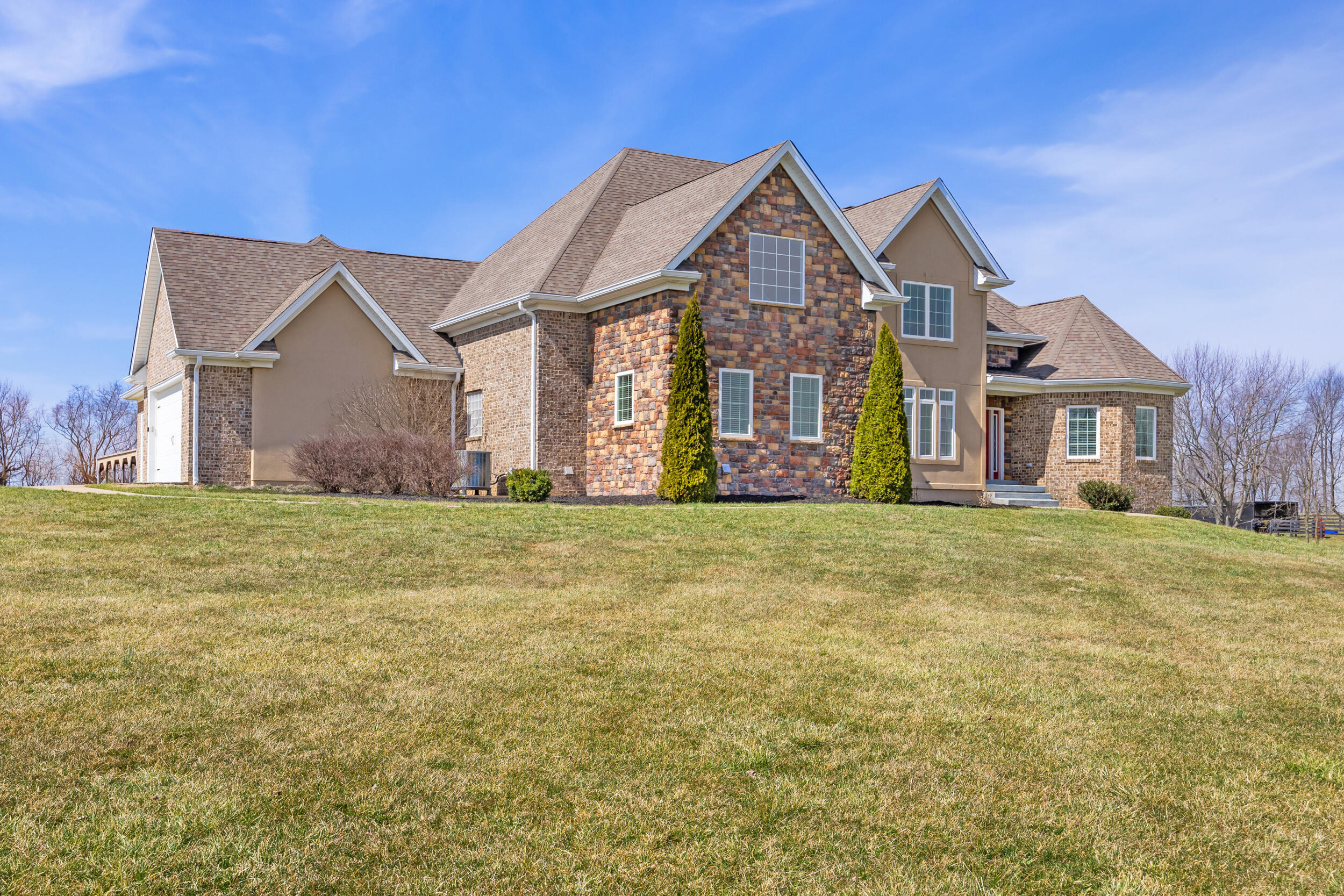Local Realty Service Provided By: Coldwell Banker Preferred Realty, Inc.

1254 La Grange Road, Shelbyville, KY 40065
$726,000
3
Beds
3
Baths
3,112
Sq Ft
Single Family
Sold
Listed by
Michelle Cameron
Christies International Real Estate Bluegrass
859-245-1179
MLS#
25004357
Source:
KY LBAR
Sorry, we are unable to map this address
About This Home
Home Facts
Single Family
3 Baths
3 Bedrooms
Built in 2010
Price Summary
675,000
$216 per Sq. Ft.
MLS #:
25004357
Sold:
April 7, 2025
Rooms & Interior
Bedrooms
Total Bedrooms:
3
Bathrooms
Total Bathrooms:
3
Full Bathrooms:
2
Interior
Living Area:
3,112 Sq. Ft.
Structure
Structure
Architectural Style:
Craftsman
Building Area:
3,112 Sq. Ft.
Year Built:
2010
Lot
Lot Size (Sq. Ft):
229,125
Finances & Disclosures
Price:
$675,000
Price per Sq. Ft:
$216 per Sq. Ft.
The information being provided by Lexington-Bluegrass Association of Realtors is for the consumer’s personal, non-commercial use and may not be used for any purpose other than to identify prospective properties consumers may be interested in purchasing. The information is deemed reliable but not guaranteed and should therefore be independently verified. © 2025 Lexington-Bluegrass Association of Realtors All rights reserved.