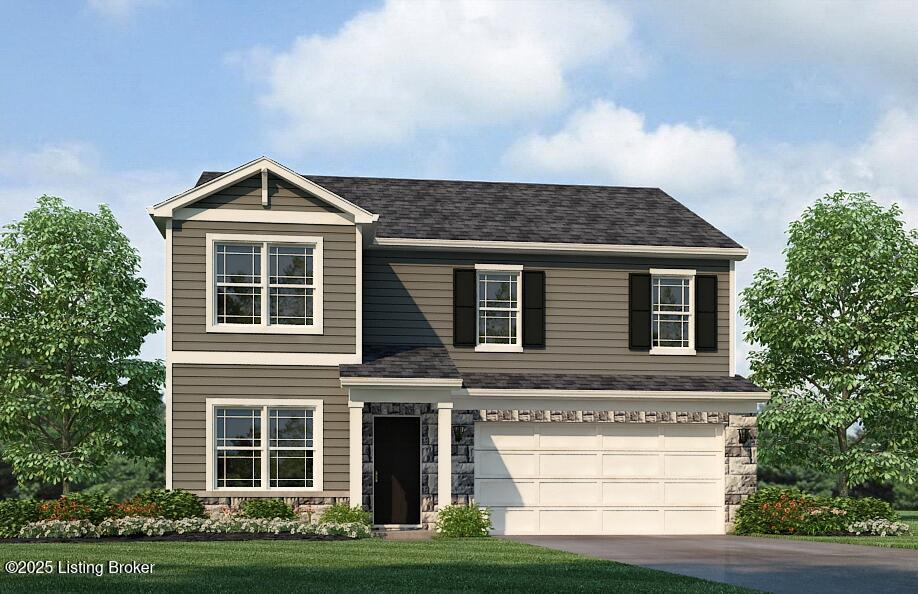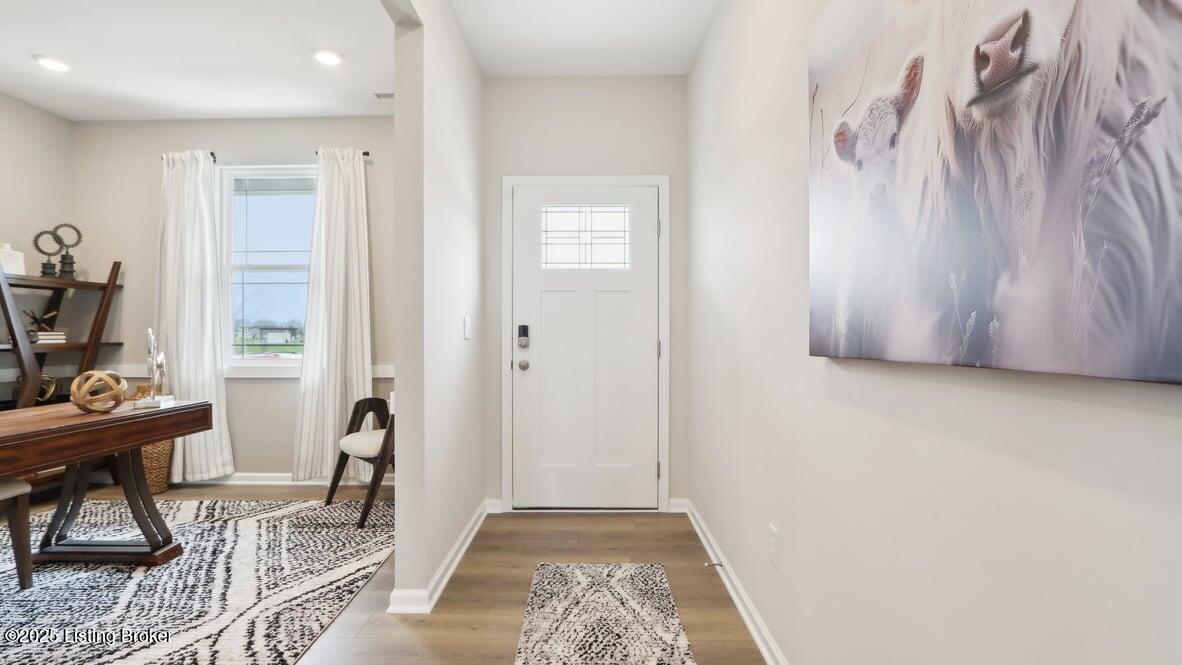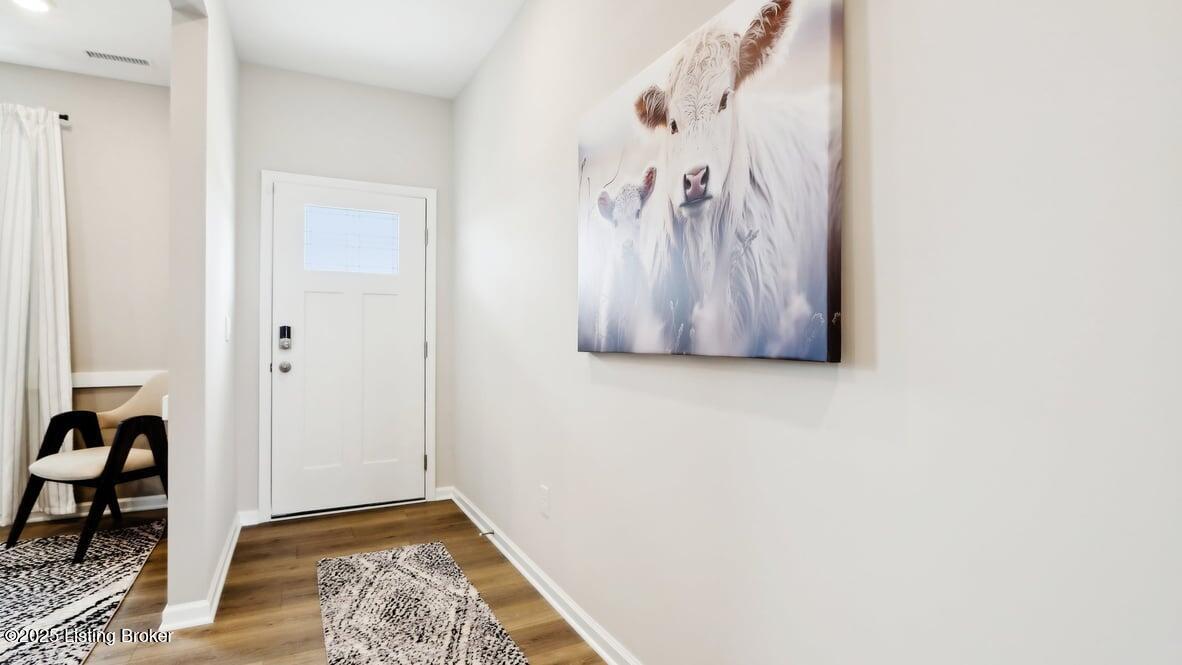


123 Pheasant Glen Dr, Shelbyville, KY 40065
$333,855
4
Beds
3
Baths
2,346
Sq Ft
Single Family
Active
Listed by
Al A Hencheck
Hms Real Estate
502-234-7201
Last updated:
June 21, 2025, 02:42 PM
MLS#
1689887
Source:
KY MSMLS
About This Home
Home Facts
Single Family
3 Baths
4 Bedrooms
Built in 2025
Price Summary
333,855
$142 per Sq. Ft.
MLS #:
1689887
Last Updated:
June 21, 2025, 02:42 PM
Added:
5 day(s) ago
Rooms & Interior
Bedrooms
Total Bedrooms:
4
Bathrooms
Total Bathrooms:
3
Full Bathrooms:
2
Interior
Living Area:
2,346 Sq. Ft.
Structure
Structure
Architectural Style:
Traditional
Building Area:
2,346 Sq. Ft.
Year Built:
2025
Finances & Disclosures
Price:
$333,855
Price per Sq. Ft:
$142 per Sq. Ft.
Contact an Agent
Yes, I would like more information from Coldwell Banker. Please use and/or share my information with a Coldwell Banker agent to contact me about my real estate needs.
By clicking Contact I agree a Coldwell Banker Agent may contact me by phone or text message including by automated means and prerecorded messages about real estate services, and that I can access real estate services without providing my phone number. I acknowledge that I have read and agree to the Terms of Use and Privacy Notice.
Contact an Agent
Yes, I would like more information from Coldwell Banker. Please use and/or share my information with a Coldwell Banker agent to contact me about my real estate needs.
By clicking Contact I agree a Coldwell Banker Agent may contact me by phone or text message including by automated means and prerecorded messages about real estate services, and that I can access real estate services without providing my phone number. I acknowledge that I have read and agree to the Terms of Use and Privacy Notice.