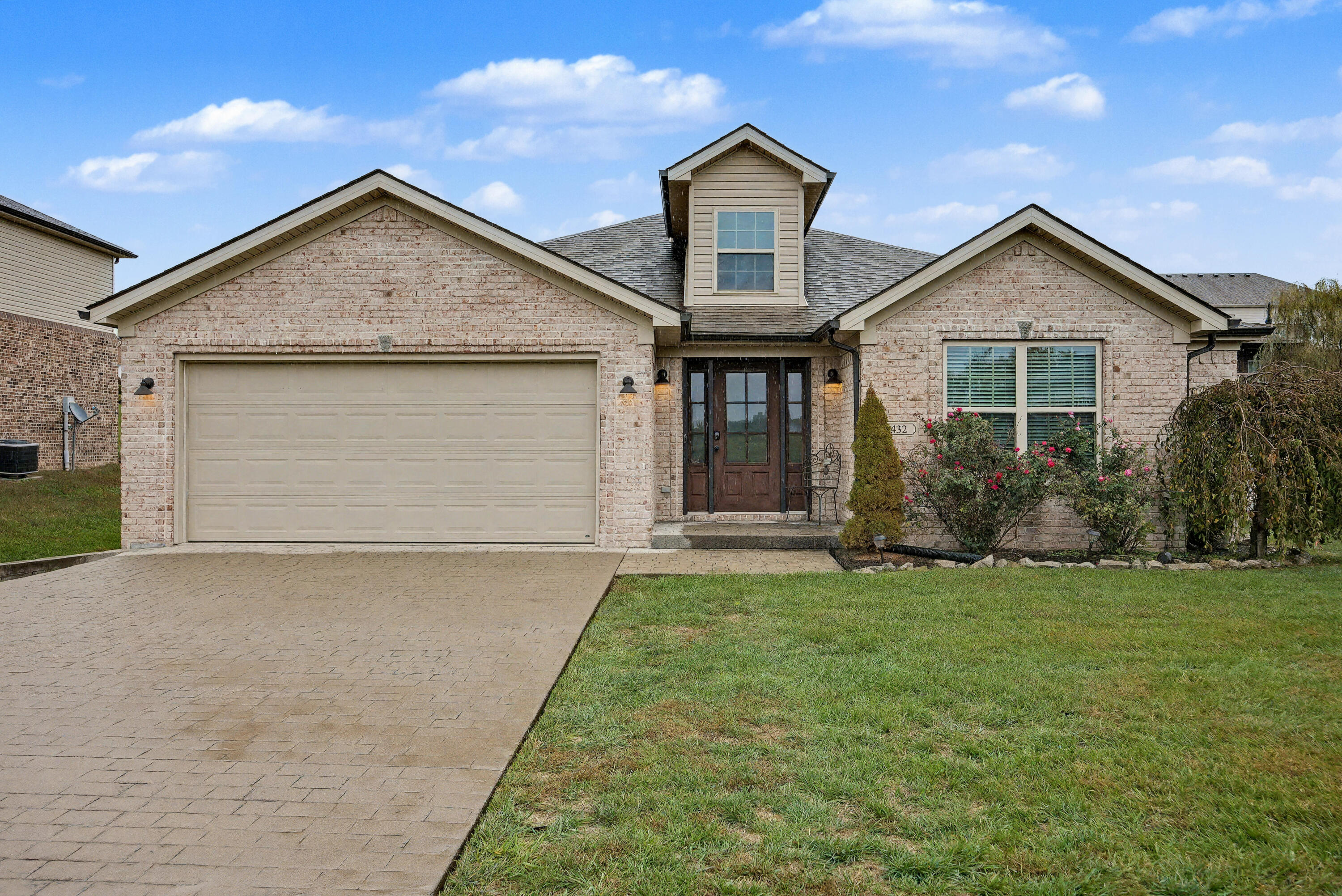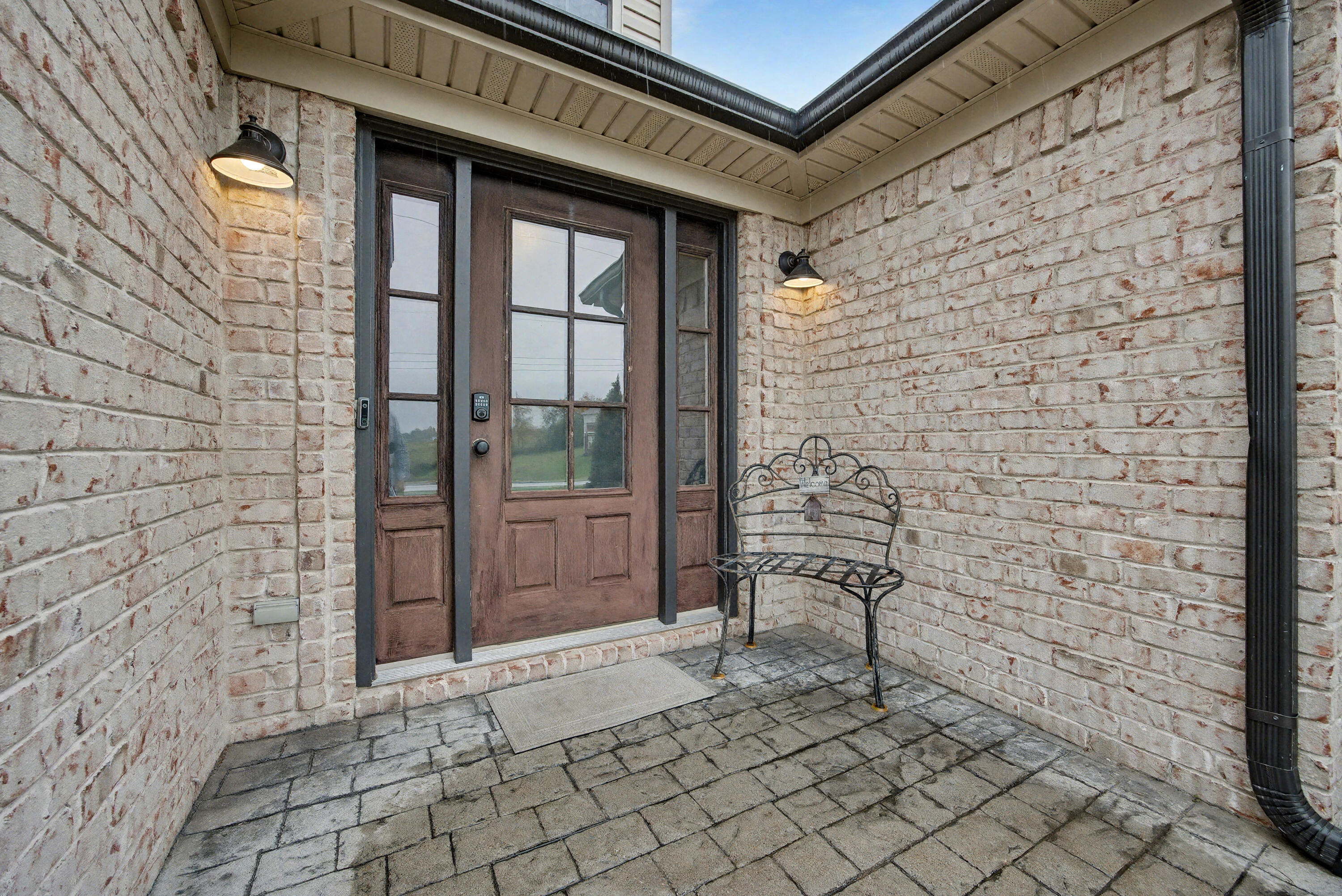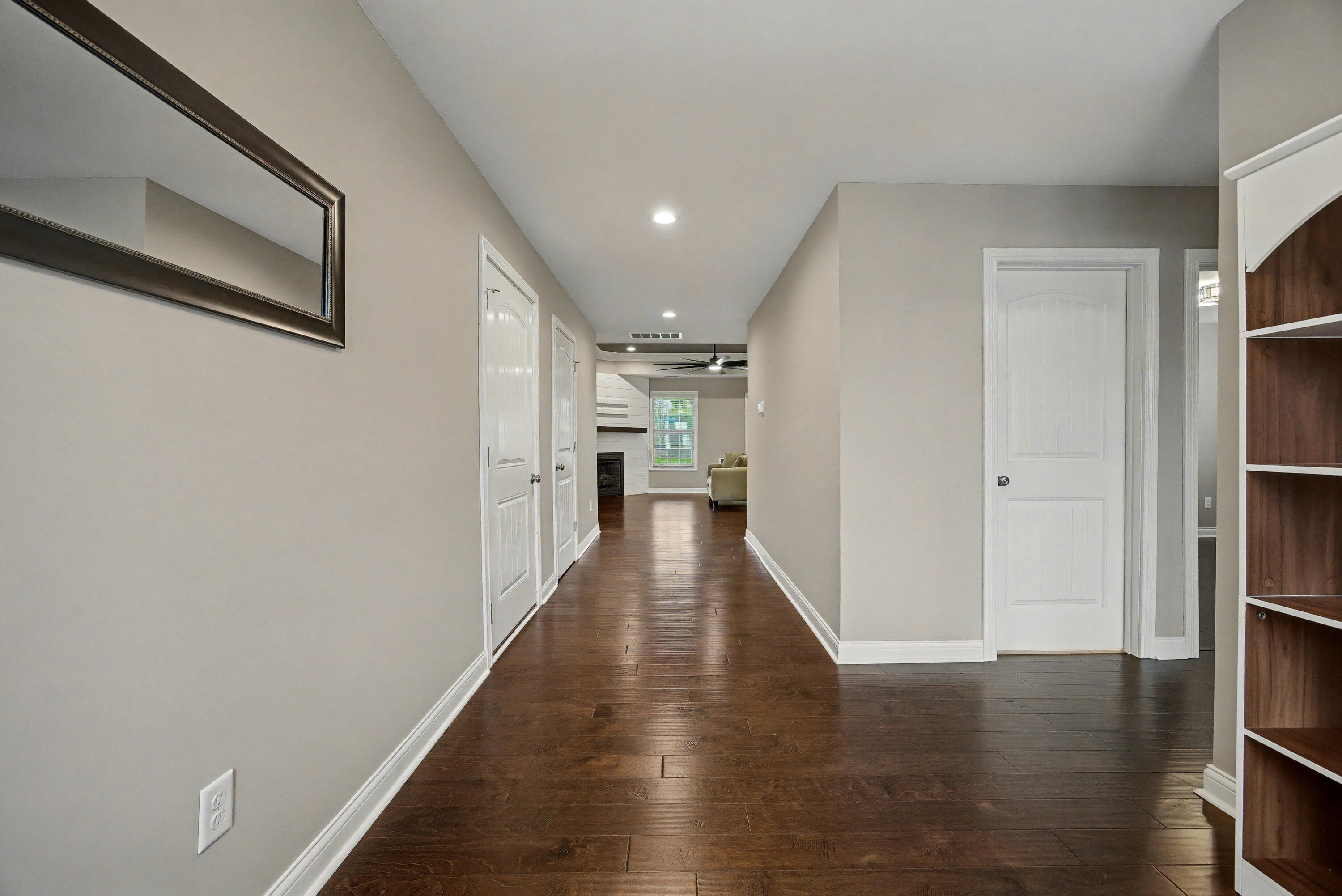


432 Bay Berry Lane, Richmond, KY 40475
$355,000
3
Beds
2
Baths
1,720
Sq Ft
Single Family
Active
Listed by
Casey R Weesner
Weesner Properties, Inc.
859-621-4221
Last updated:
October 29, 2025, 05:41 PM
MLS#
25504902
Source:
KY LBAR
About This Home
Home Facts
Single Family
2 Baths
3 Bedrooms
Built in 2019
Price Summary
355,000
$206 per Sq. Ft.
MLS #:
25504902
Last Updated:
October 29, 2025, 05:41 PM
Added:
8 day(s) ago
Rooms & Interior
Bedrooms
Total Bedrooms:
3
Bathrooms
Total Bathrooms:
2
Full Bathrooms:
2
Interior
Living Area:
1,720 Sq. Ft.
Structure
Structure
Building Area:
1,720 Sq. Ft.
Year Built:
2019
Lot
Lot Size (Sq. Ft):
12,196
Finances & Disclosures
Price:
$355,000
Price per Sq. Ft:
$206 per Sq. Ft.
Contact an Agent
Yes, I would like more information from Coldwell Banker. Please use and/or share my information with a Coldwell Banker agent to contact me about my real estate needs.
By clicking Contact I agree a Coldwell Banker Agent may contact me by phone or text message including by automated means and prerecorded messages about real estate services, and that I can access real estate services without providing my phone number. I acknowledge that I have read and agree to the Terms of Use and Privacy Notice.
Contact an Agent
Yes, I would like more information from Coldwell Banker. Please use and/or share my information with a Coldwell Banker agent to contact me about my real estate needs.
By clicking Contact I agree a Coldwell Banker Agent may contact me by phone or text message including by automated means and prerecorded messages about real estate services, and that I can access real estate services without providing my phone number. I acknowledge that I have read and agree to the Terms of Use and Privacy Notice.