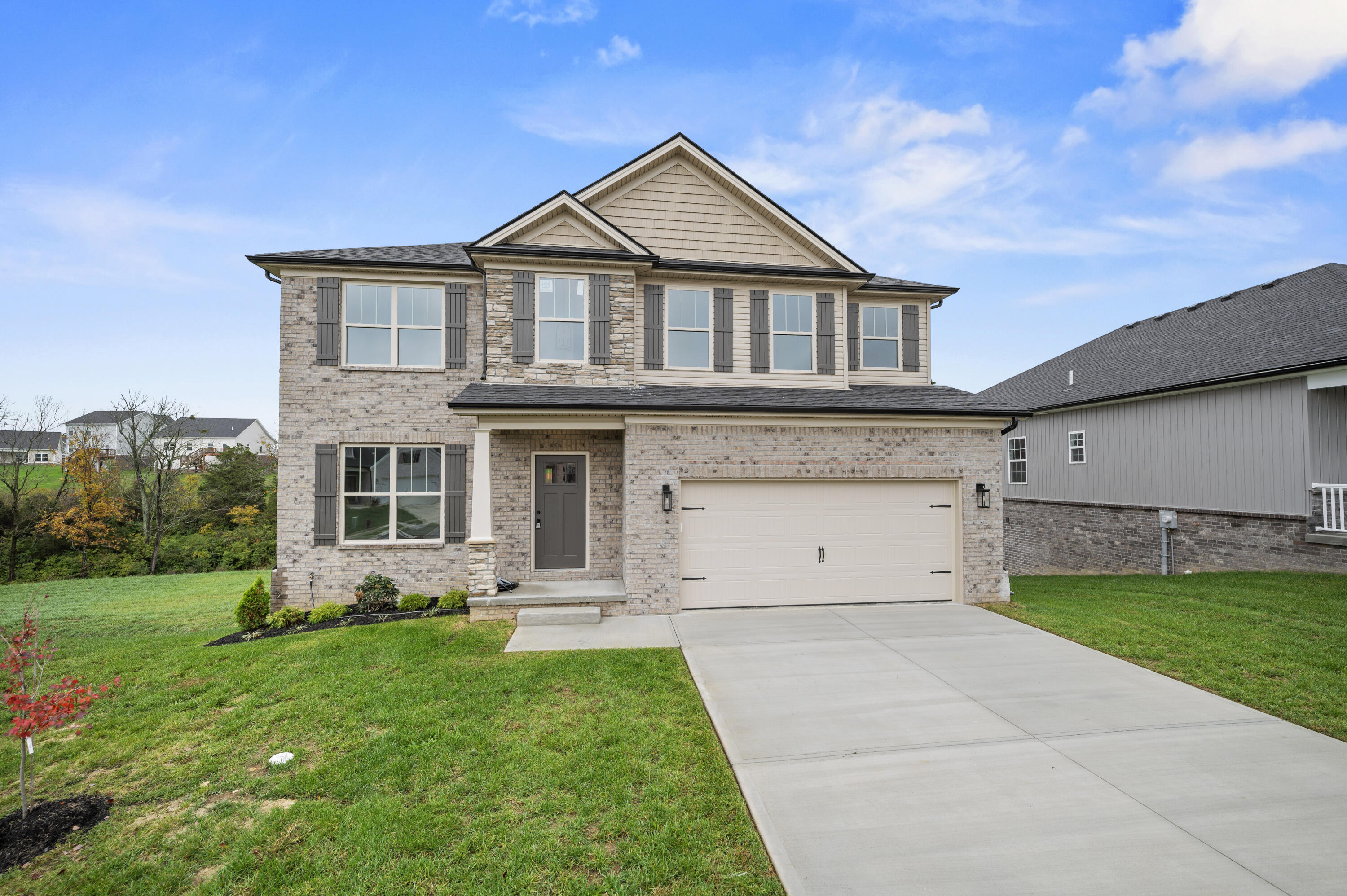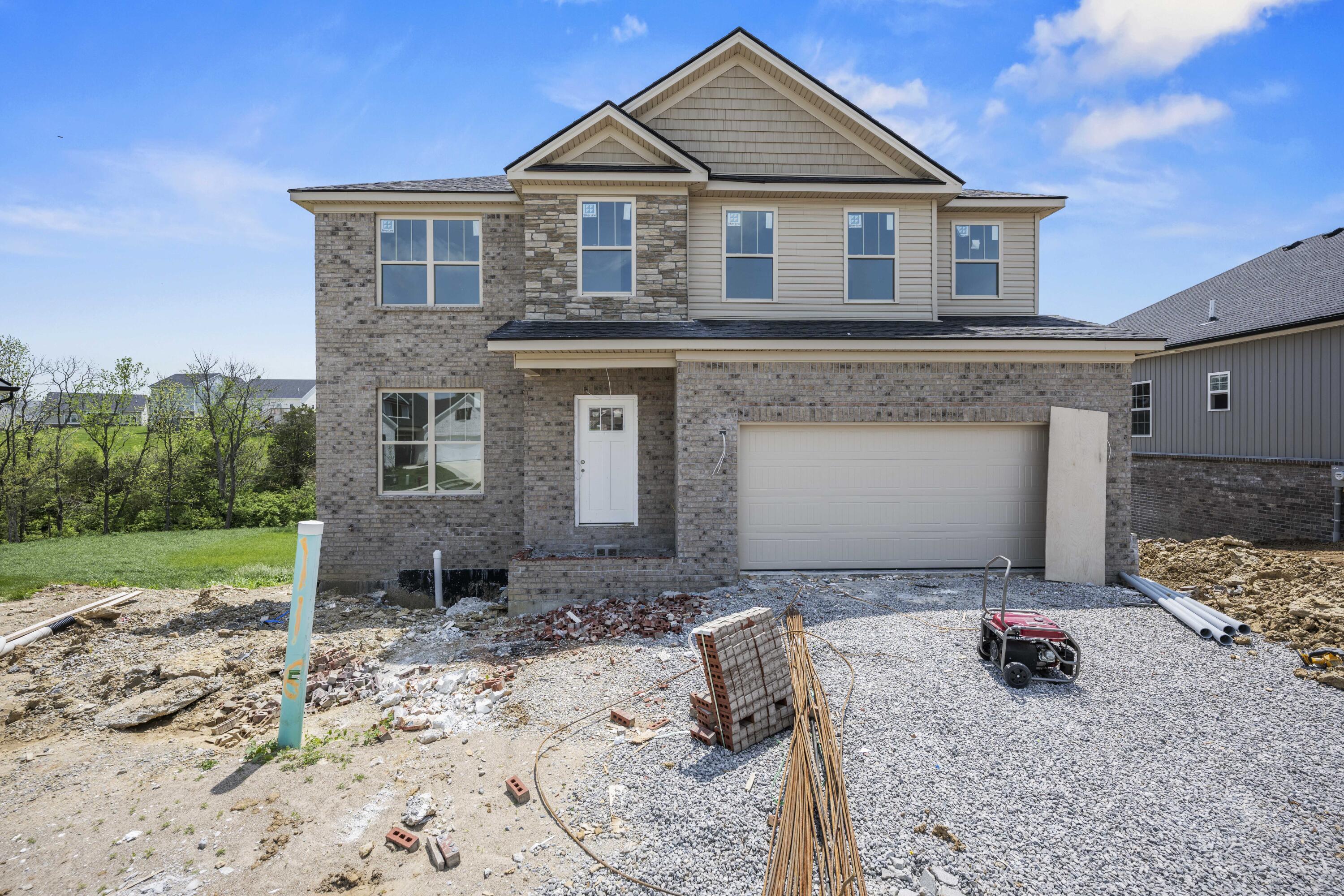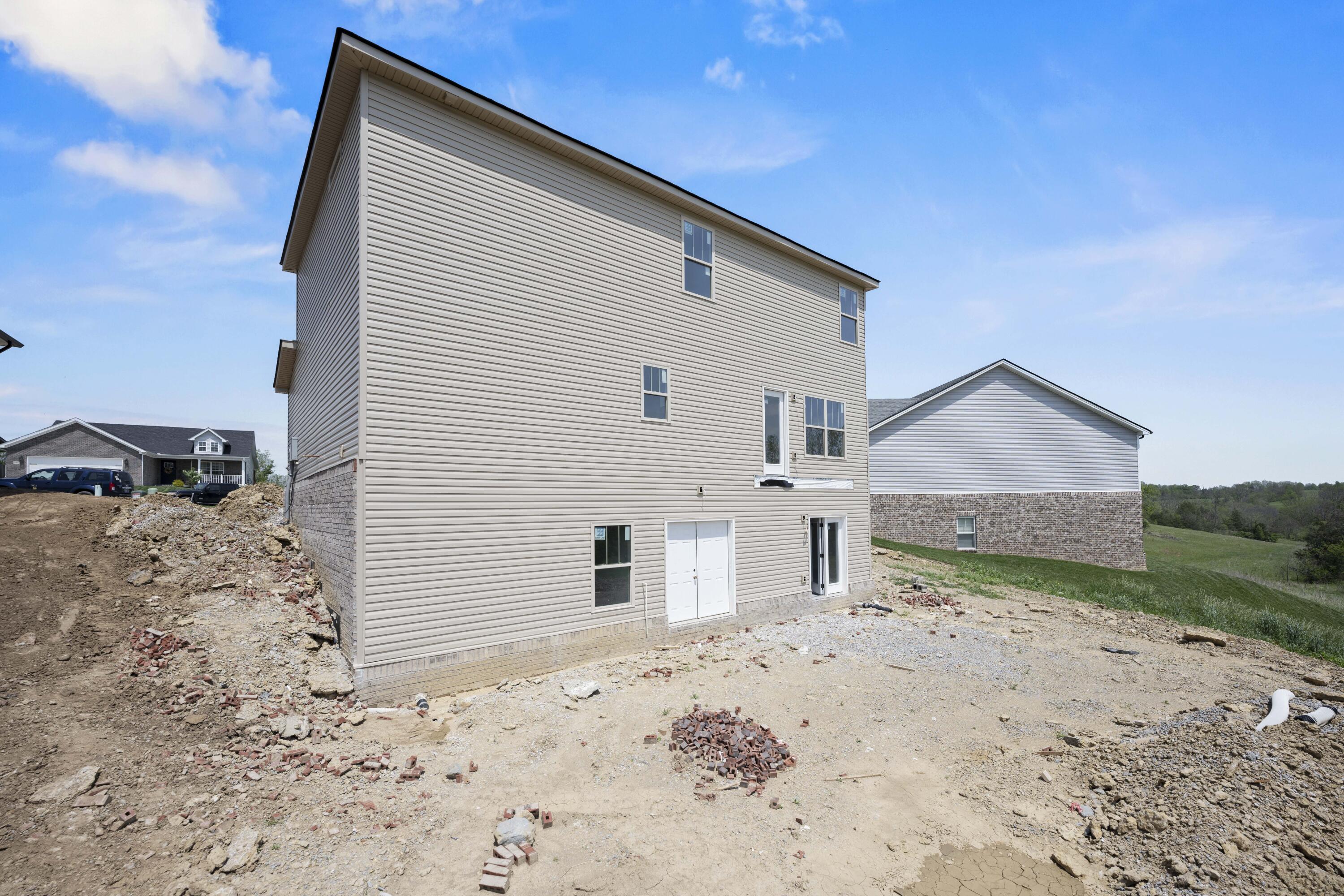


1009 Mission Drive, Richmond, KY 40475
$450,000
5
Beds
4
Baths
2,867
Sq Ft
Single Family
Active
Listed by
Amanda S Marcum
Berkshire Hathaway HomeServices Foster Realtors
859-623-9427
Last updated:
May 1, 2025, 08:37 PM
MLS#
25008886
Source:
KY LBAR
About This Home
Home Facts
Single Family
4 Baths
5 Bedrooms
Built in 2025
Price Summary
450,000
$156 per Sq. Ft.
MLS #:
25008886
Last Updated:
May 1, 2025, 08:37 PM
Added:
2 day(s) ago
Rooms & Interior
Bedrooms
Total Bedrooms:
5
Bathrooms
Total Bathrooms:
4
Full Bathrooms:
3
Structure
Structure
Architectural Style:
Craftsman
Building Area:
2,867 Sq. Ft.
Year Built:
2025
Lot
Lot Size (Sq. Ft):
8,712
Finances & Disclosures
Price:
$450,000
Price per Sq. Ft:
$156 per Sq. Ft.
See this home in person
Attend an upcoming open house
Sat, May 3
01:00 PM - 03:00 PMSun, May 4
01:00 PM - 03:00 PMSat, May 10
01:00 PM - 03:00 PMSun, May 11
01:00 PM - 03:00 PMSat, May 17
01:00 PM - 03:00 PMSun, May 18
01:00 PM - 03:00 PMSat, May 24
01:00 PM - 03:00 PMSun, May 25
01:00 PM - 03:00 PMSat, May 31
01:00 PM - 03:00 PMSun, Jun 1
01:00 PM - 03:00 PMSat, Jun 7
01:00 PM - 03:00 PMSun, Jun 8
01:00 PM - 03:00 PMSat, Jun 14
01:00 PM - 03:00 PMSun, Jun 15
01:00 PM - 03:00 PMSat, Jun 21
01:00 PM - 03:00 PMSun, Jun 22
01:00 PM - 03:00 PMSat, Jun 28
01:00 PM - 03:00 PMSun, Jun 29
01:00 PM - 03:00 PMContact an Agent
Yes, I would like more information from Coldwell Banker. Please use and/or share my information with a Coldwell Banker agent to contact me about my real estate needs.
By clicking Contact I agree a Coldwell Banker Agent may contact me by phone or text message including by automated means and prerecorded messages about real estate services, and that I can access real estate services without providing my phone number. I acknowledge that I have read and agree to the Terms of Use and Privacy Notice.
Contact an Agent
Yes, I would like more information from Coldwell Banker. Please use and/or share my information with a Coldwell Banker agent to contact me about my real estate needs.
By clicking Contact I agree a Coldwell Banker Agent may contact me by phone or text message including by automated means and prerecorded messages about real estate services, and that I can access real estate services without providing my phone number. I acknowledge that I have read and agree to the Terms of Use and Privacy Notice.