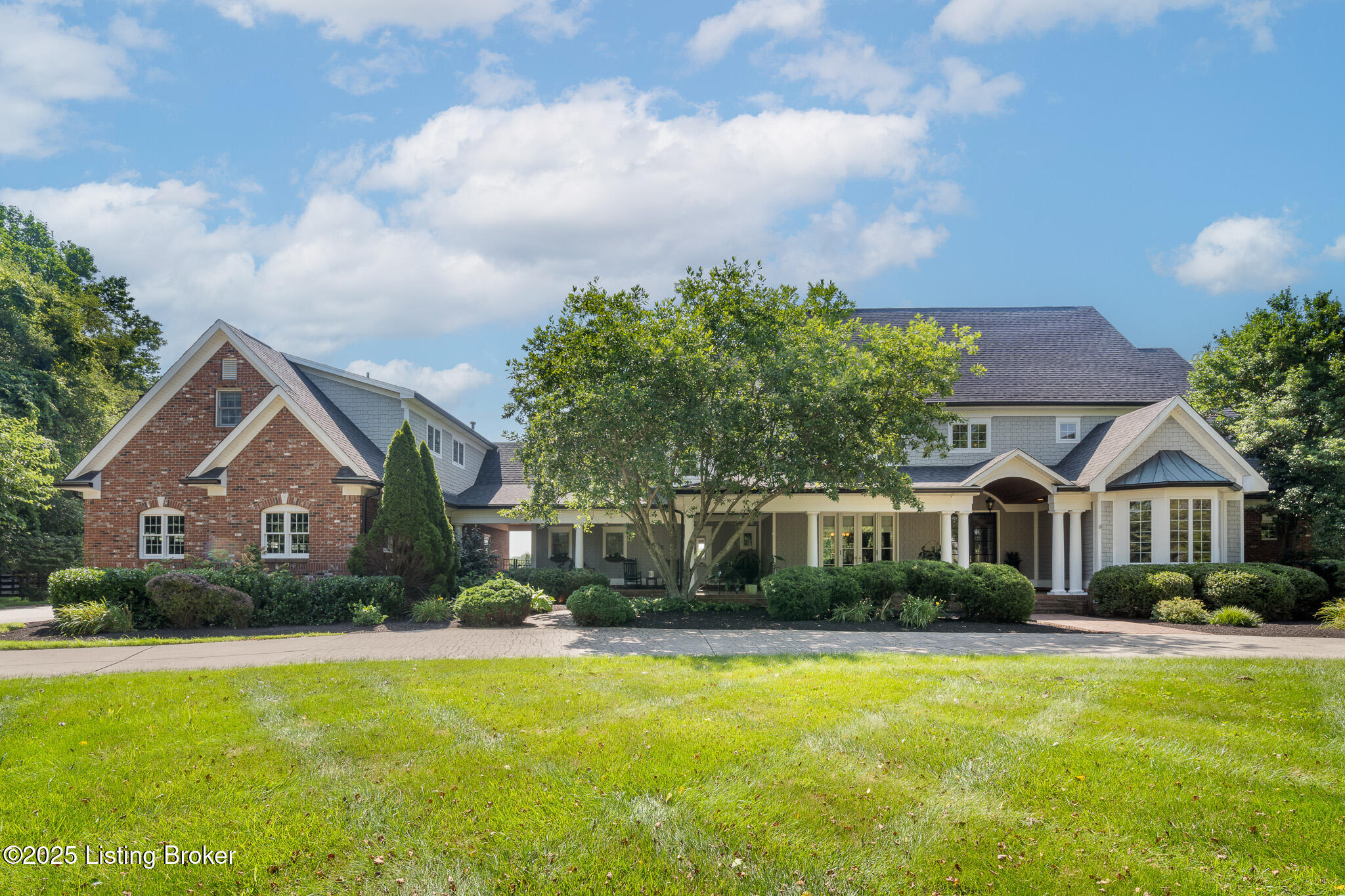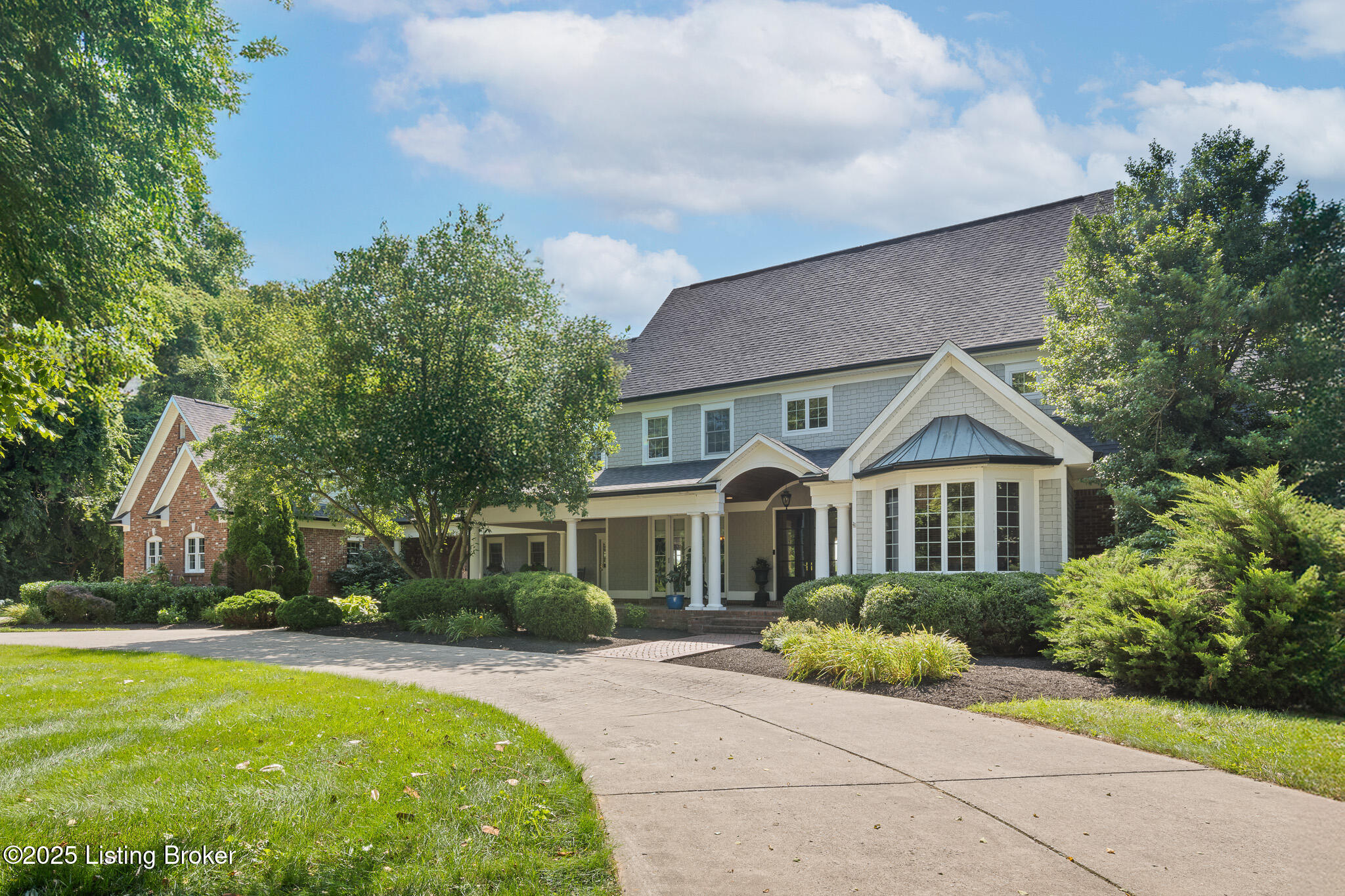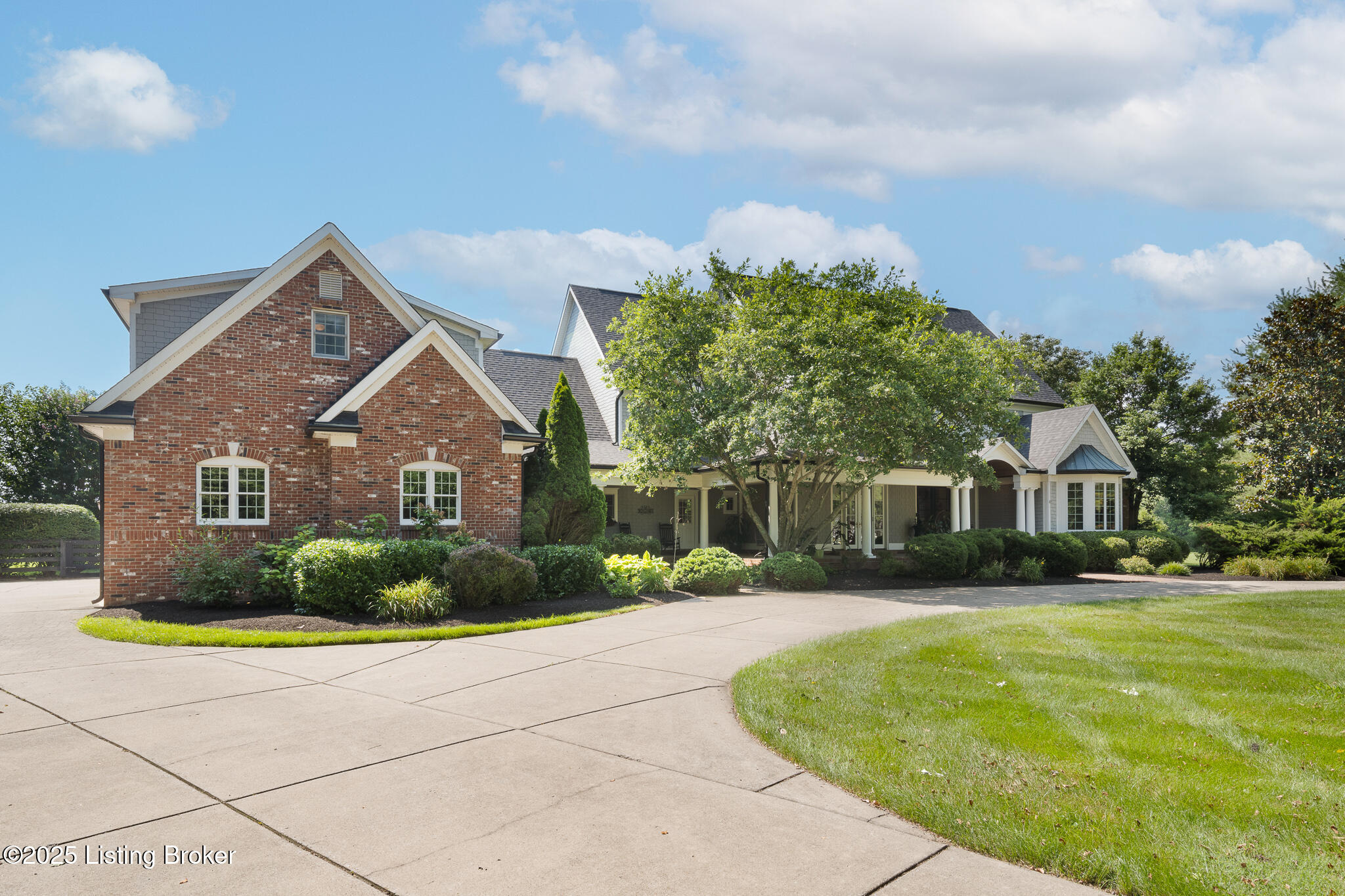


9906 Glen Vista Dr, Prospect, KY 40059
$1,800,000
5
Beds
7
Baths
7,703
Sq Ft
Single Family
Active
Listed by
Ellen G Shaikun
Berkshire Hathaway Homeservices, Parks & Weisberg Realtors
502-897-3321
Last updated:
July 1, 2025, 05:42 PM
MLS#
1691203
Source:
KY MSMLS
About This Home
Home Facts
Single Family
7 Baths
5 Bedrooms
Built in 2001
Price Summary
1,800,000
$233 per Sq. Ft.
MLS #:
1691203
Last Updated:
July 1, 2025, 05:42 PM
Added:
4 day(s) ago
Rooms & Interior
Bedrooms
Total Bedrooms:
5
Bathrooms
Total Bathrooms:
7
Full Bathrooms:
5
Interior
Living Area:
7,703 Sq. Ft.
Structure
Structure
Architectural Style:
Traditional
Building Area:
6,476 Sq. Ft.
Year Built:
2001
Lot
Lot Size (Sq. Ft):
118,483
Finances & Disclosures
Price:
$1,800,000
Price per Sq. Ft:
$233 per Sq. Ft.
Contact an Agent
Yes, I would like more information from Coldwell Banker. Please use and/or share my information with a Coldwell Banker agent to contact me about my real estate needs.
By clicking Contact I agree a Coldwell Banker Agent may contact me by phone or text message including by automated means and prerecorded messages about real estate services, and that I can access real estate services without providing my phone number. I acknowledge that I have read and agree to the Terms of Use and Privacy Notice.
Contact an Agent
Yes, I would like more information from Coldwell Banker. Please use and/or share my information with a Coldwell Banker agent to contact me about my real estate needs.
By clicking Contact I agree a Coldwell Banker Agent may contact me by phone or text message including by automated means and prerecorded messages about real estate services, and that I can access real estate services without providing my phone number. I acknowledge that I have read and agree to the Terms of Use and Privacy Notice.