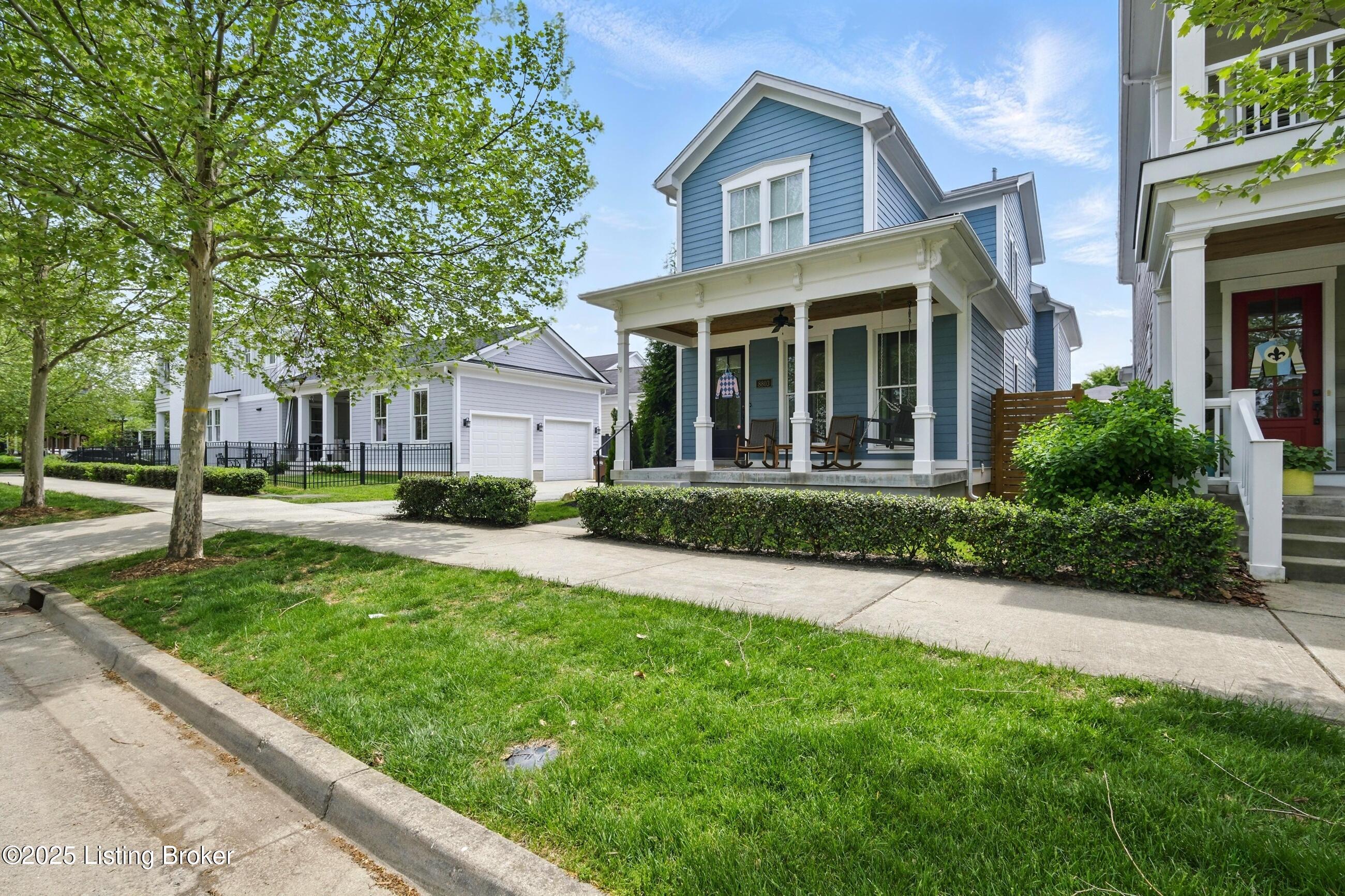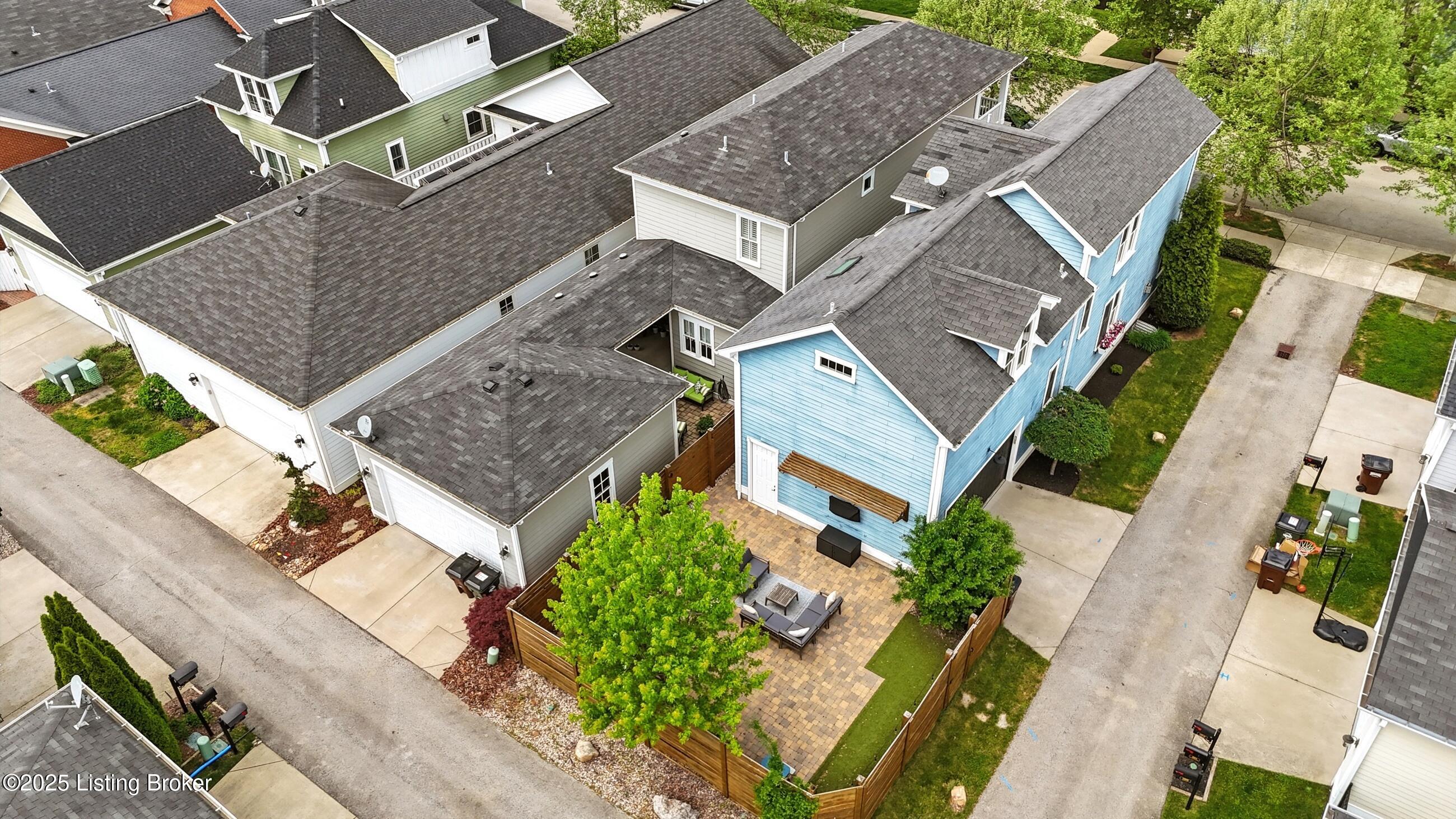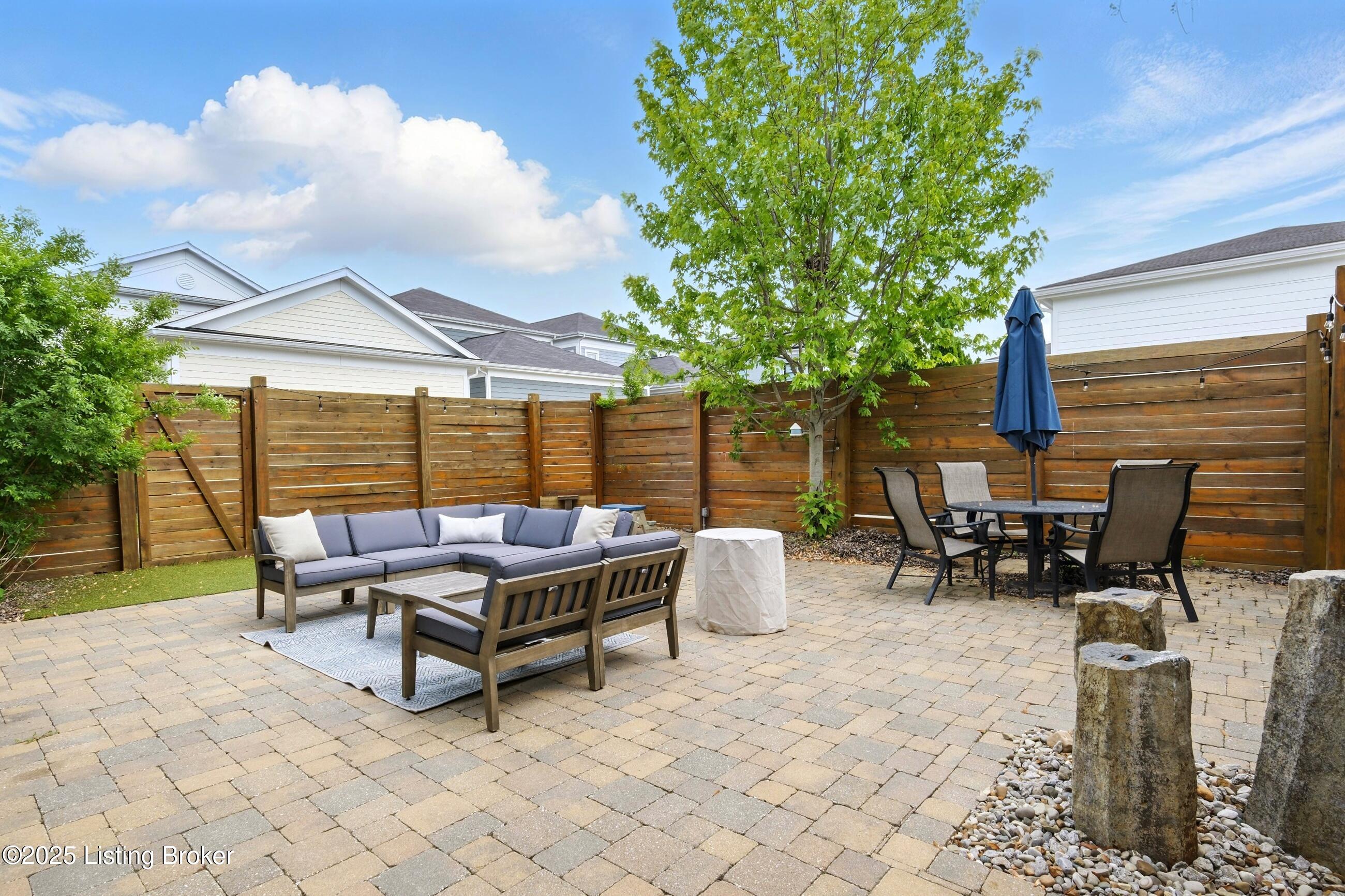


8803 Featherbell Blvd, Prospect, KY 40059
$795,000
4
Beds
4
Baths
2,577
Sq Ft
Single Family
Active
Listed by
Keren Benabou
RE/MAX Properties East
502-425-6000
Last updated:
May 5, 2025, 12:09 AM
MLS#
1685883
Source:
KY MSMLS
About This Home
Home Facts
Single Family
4 Baths
4 Bedrooms
Built in 2014
Price Summary
795,000
$308 per Sq. Ft.
MLS #:
1685883
Last Updated:
May 5, 2025, 12:09 AM
Added:
3 day(s) ago
Rooms & Interior
Bedrooms
Total Bedrooms:
4
Bathrooms
Total Bathrooms:
4
Full Bathrooms:
3
Interior
Living Area:
2,577 Sq. Ft.
Structure
Structure
Building Area:
1,927 Sq. Ft.
Year Built:
2014
Lot
Lot Size (Sq. Ft):
2,613
Finances & Disclosures
Price:
$795,000
Price per Sq. Ft:
$308 per Sq. Ft.
Contact an Agent
Yes, I would like more information from Coldwell Banker. Please use and/or share my information with a Coldwell Banker agent to contact me about my real estate needs.
By clicking Contact I agree a Coldwell Banker Agent may contact me by phone or text message including by automated means and prerecorded messages about real estate services, and that I can access real estate services without providing my phone number. I acknowledge that I have read and agree to the Terms of Use and Privacy Notice.
Contact an Agent
Yes, I would like more information from Coldwell Banker. Please use and/or share my information with a Coldwell Banker agent to contact me about my real estate needs.
By clicking Contact I agree a Coldwell Banker Agent may contact me by phone or text message including by automated means and prerecorded messages about real estate services, and that I can access real estate services without providing my phone number. I acknowledge that I have read and agree to the Terms of Use and Privacy Notice.