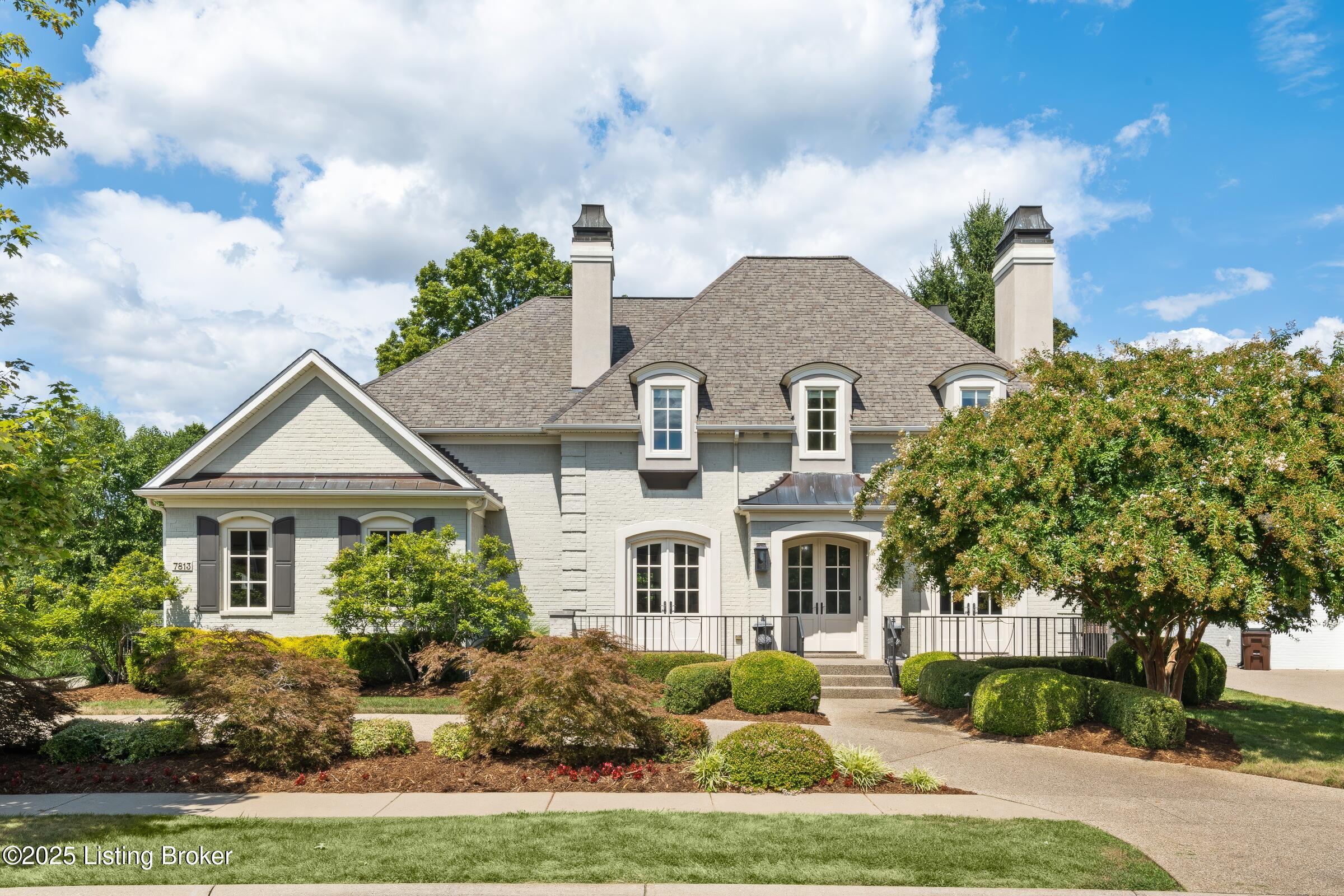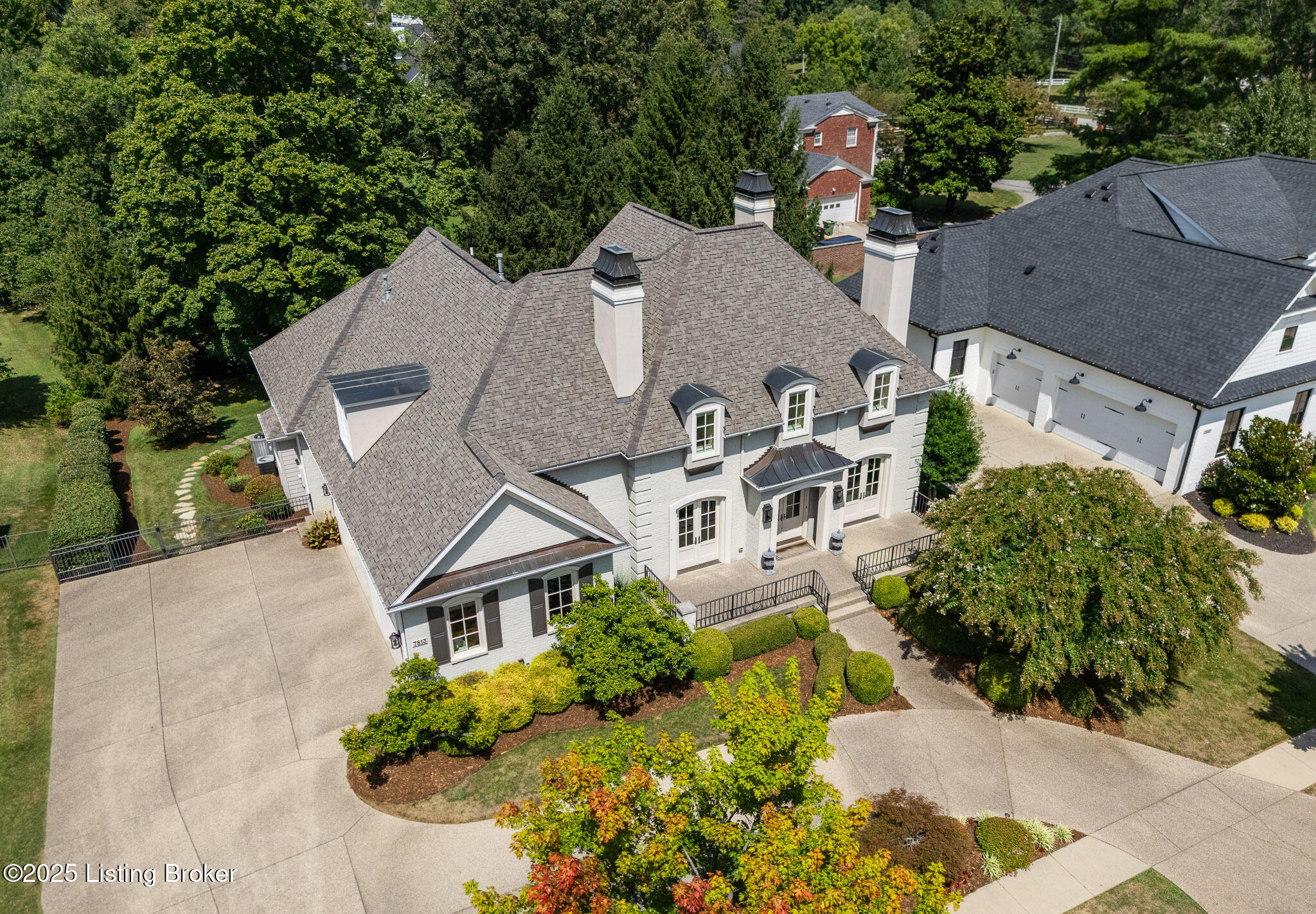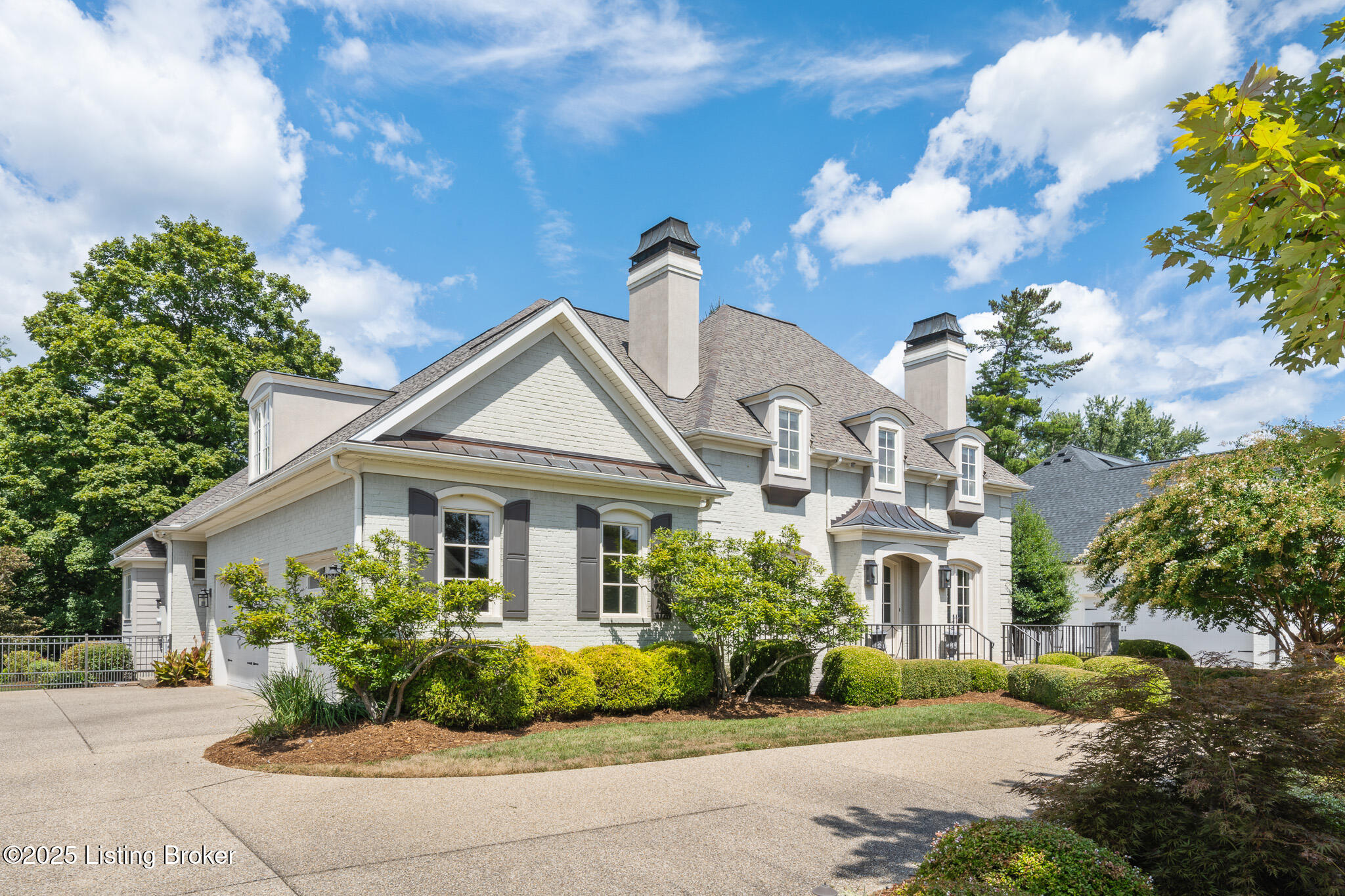


7813 Spring Farm Glen Rd, Prospect, KY 40059
$1,200,000
4
Beds
5
Baths
4,243
Sq Ft
Single Family
Active
Listed by
Judie Parks
Berkshire Hathaway Homeservices, Parks & Weisberg Realtors
502-897-3321
Last updated:
September 3, 2025, 03:03 PM
MLS#
1696281
Source:
KY MSMLS
About This Home
Home Facts
Single Family
5 Baths
4 Bedrooms
Built in 2008
Price Summary
1,200,000
$282 per Sq. Ft.
MLS #:
1696281
Last Updated:
September 3, 2025, 03:03 PM
Added:
14 day(s) ago
Rooms & Interior
Bedrooms
Total Bedrooms:
4
Bathrooms
Total Bathrooms:
5
Full Bathrooms:
4
Interior
Living Area:
4,243 Sq. Ft.
Structure
Structure
Architectural Style:
Traditional
Building Area:
4,243 Sq. Ft.
Year Built:
2008
Lot
Lot Size (Sq. Ft):
13,068
Finances & Disclosures
Price:
$1,200,000
Price per Sq. Ft:
$282 per Sq. Ft.
Contact an Agent
Yes, I would like more information from Coldwell Banker. Please use and/or share my information with a Coldwell Banker agent to contact me about my real estate needs.
By clicking Contact I agree a Coldwell Banker Agent may contact me by phone or text message including by automated means and prerecorded messages about real estate services, and that I can access real estate services without providing my phone number. I acknowledge that I have read and agree to the Terms of Use and Privacy Notice.
Contact an Agent
Yes, I would like more information from Coldwell Banker. Please use and/or share my information with a Coldwell Banker agent to contact me about my real estate needs.
By clicking Contact I agree a Coldwell Banker Agent may contact me by phone or text message including by automated means and prerecorded messages about real estate services, and that I can access real estate services without providing my phone number. I acknowledge that I have read and agree to the Terms of Use and Privacy Notice.