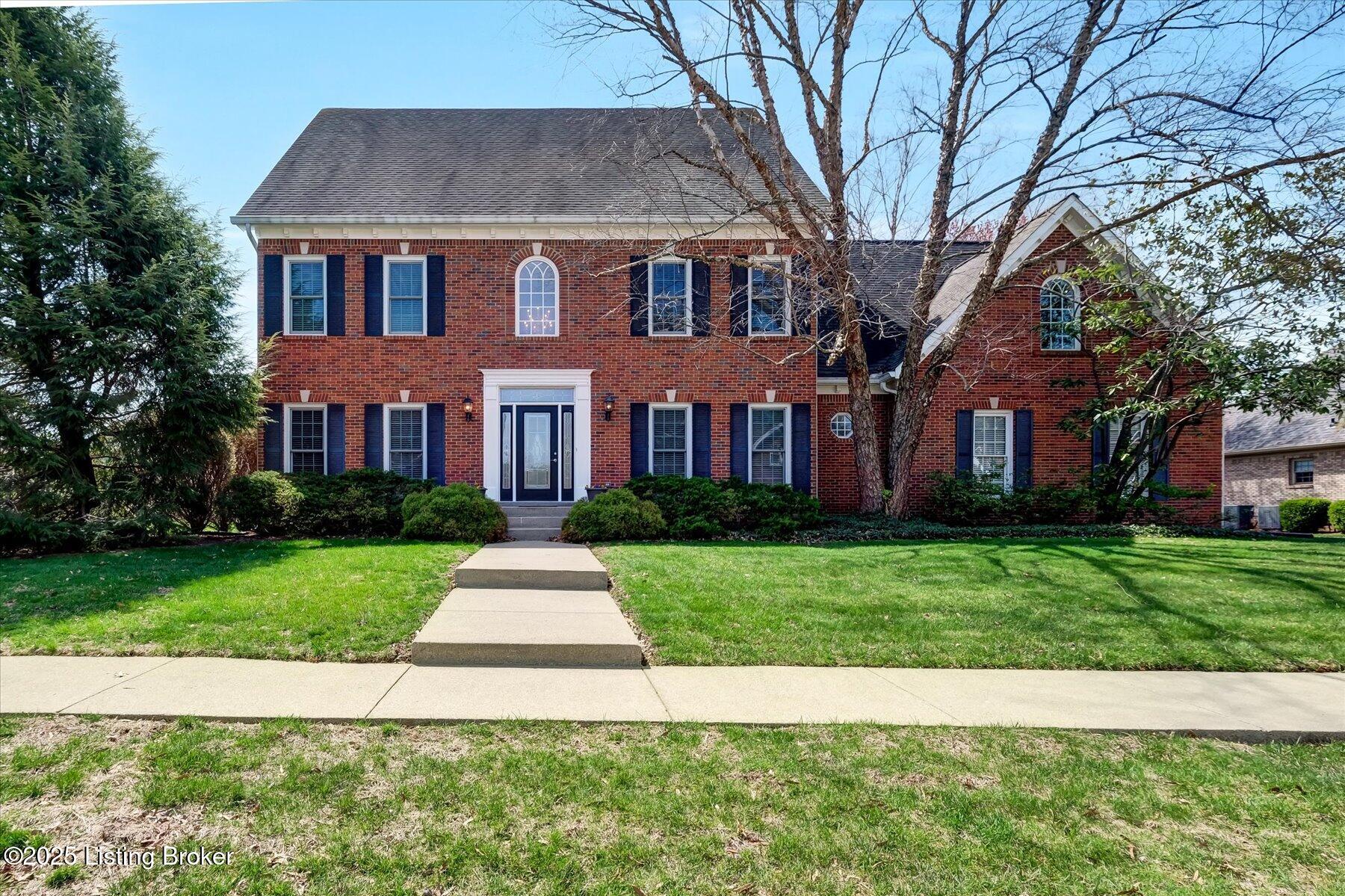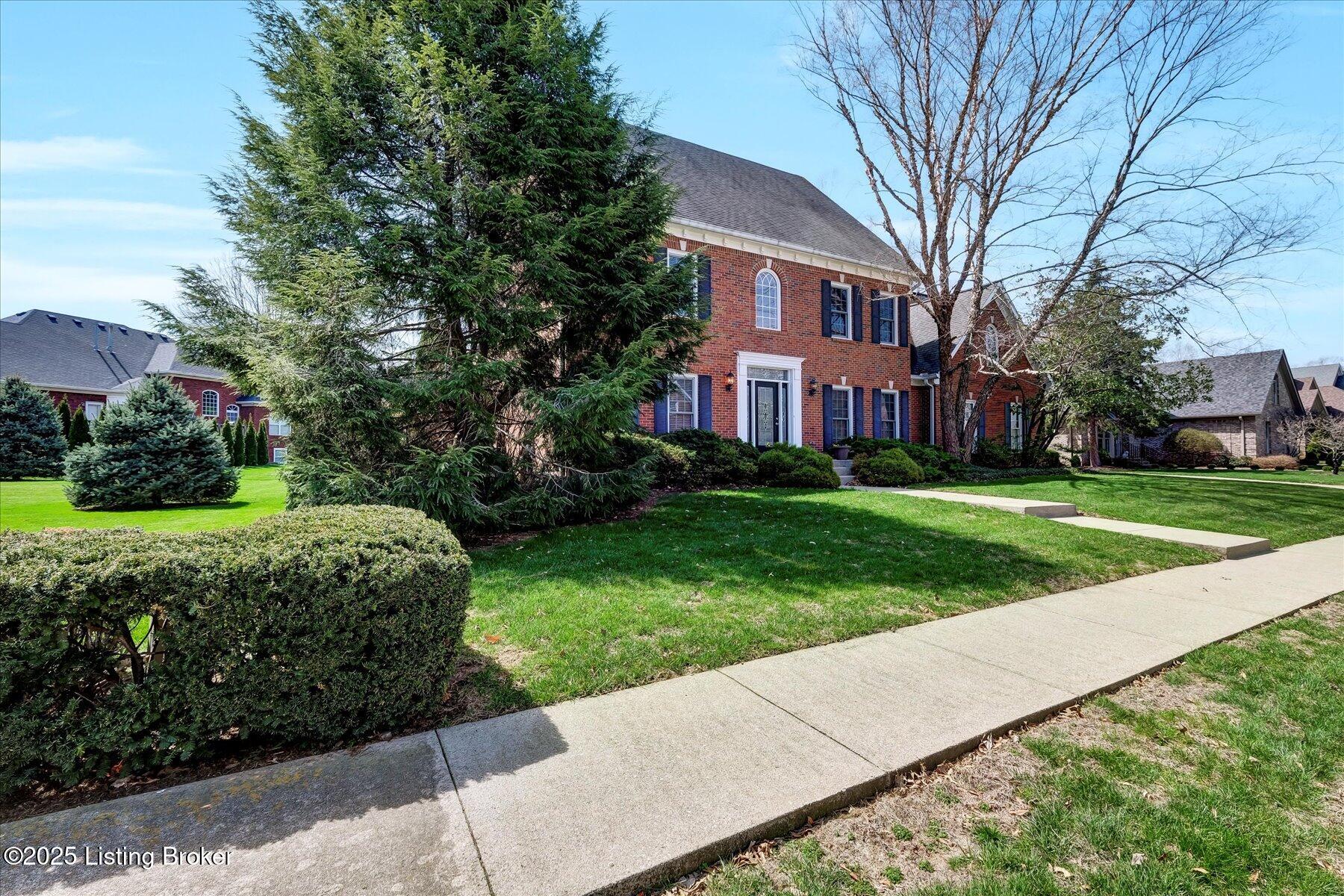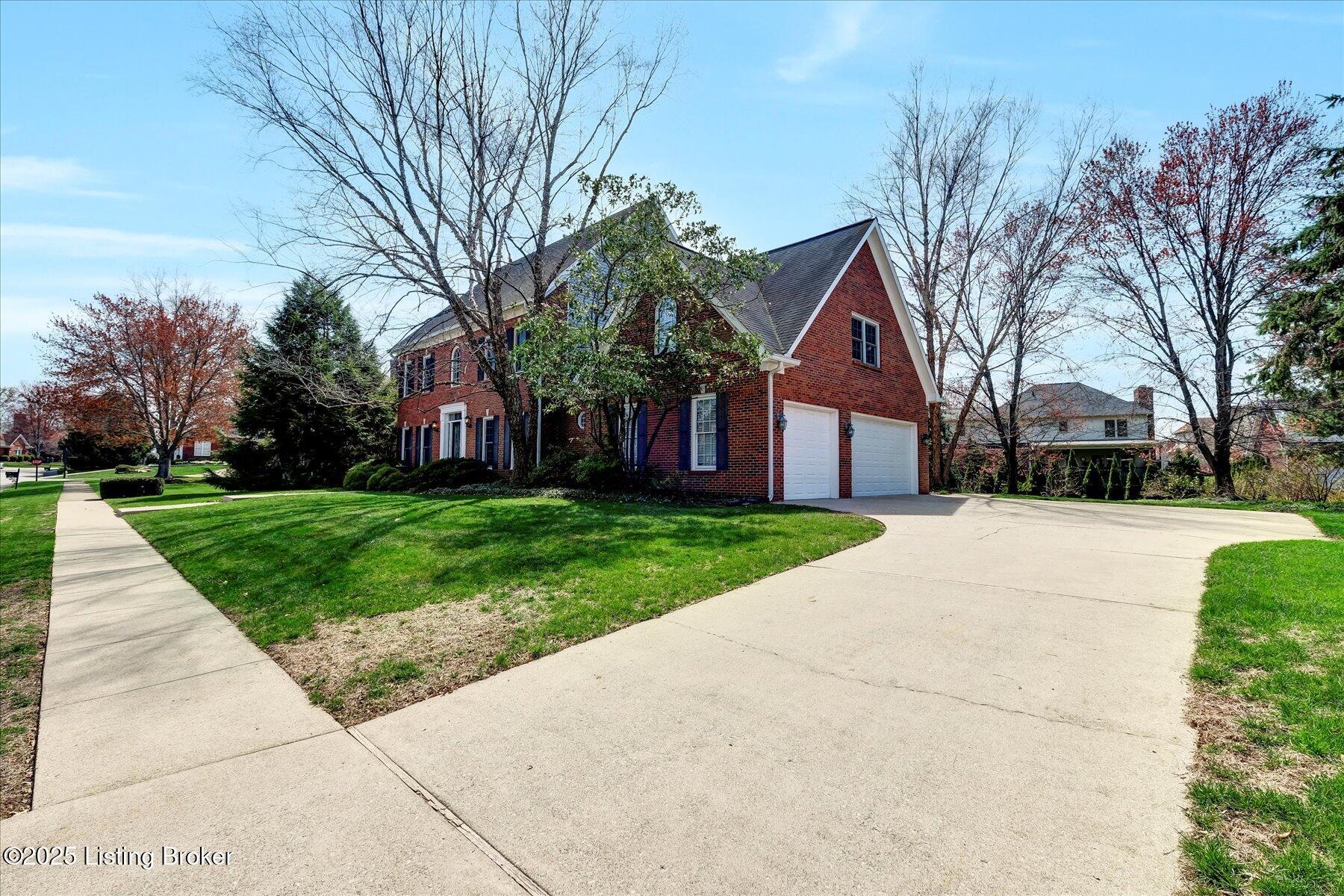


7614 Wolf Pen Ridge Ct, Prospect, KY 40059
$620,000
3
Beds
3
Baths
3,665
Sq Ft
Single Family
Active
Listed by
Isla D Wieting
Semonin Realtors
502-420-5000
Last updated:
April 26, 2025, 02:44 PM
MLS#
1685366
Source:
KY MSMLS
About This Home
Home Facts
Single Family
3 Baths
3 Bedrooms
Built in 1998
Price Summary
620,000
$169 per Sq. Ft.
MLS #:
1685366
Last Updated:
April 26, 2025, 02:44 PM
Added:
7 day(s) ago
Rooms & Interior
Bedrooms
Total Bedrooms:
3
Bathrooms
Total Bathrooms:
3
Full Bathrooms:
2
Interior
Living Area:
3,665 Sq. Ft.
Structure
Structure
Architectural Style:
Traditional
Building Area:
3,665 Sq. Ft.
Year Built:
1998
Lot
Lot Size (Sq. Ft):
13,503
Finances & Disclosures
Price:
$620,000
Price per Sq. Ft:
$169 per Sq. Ft.
Contact an Agent
Yes, I would like more information from Coldwell Banker. Please use and/or share my information with a Coldwell Banker agent to contact me about my real estate needs.
By clicking Contact I agree a Coldwell Banker Agent may contact me by phone or text message including by automated means and prerecorded messages about real estate services, and that I can access real estate services without providing my phone number. I acknowledge that I have read and agree to the Terms of Use and Privacy Notice.
Contact an Agent
Yes, I would like more information from Coldwell Banker. Please use and/or share my information with a Coldwell Banker agent to contact me about my real estate needs.
By clicking Contact I agree a Coldwell Banker Agent may contact me by phone or text message including by automated means and prerecorded messages about real estate services, and that I can access real estate services without providing my phone number. I acknowledge that I have read and agree to the Terms of Use and Privacy Notice.