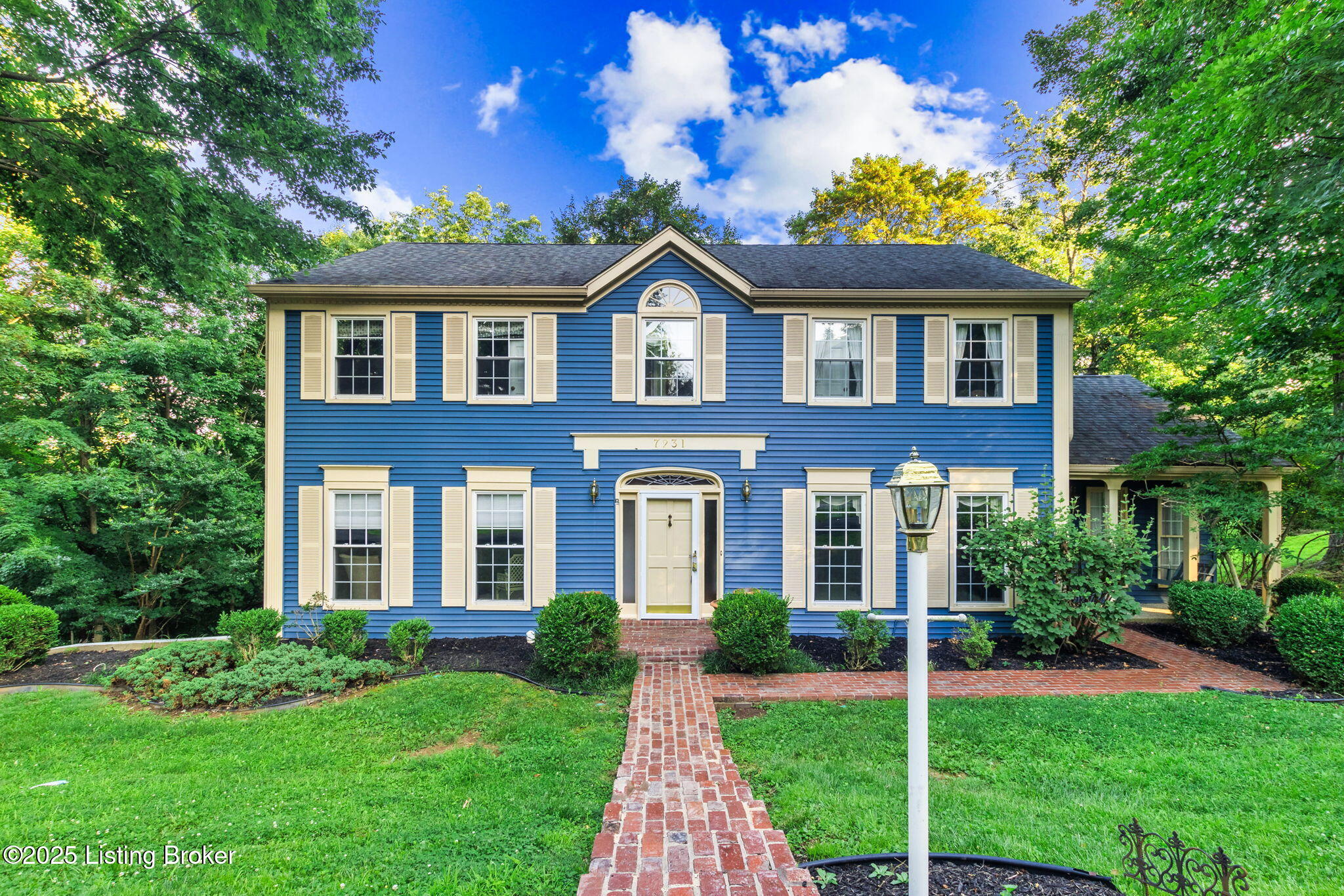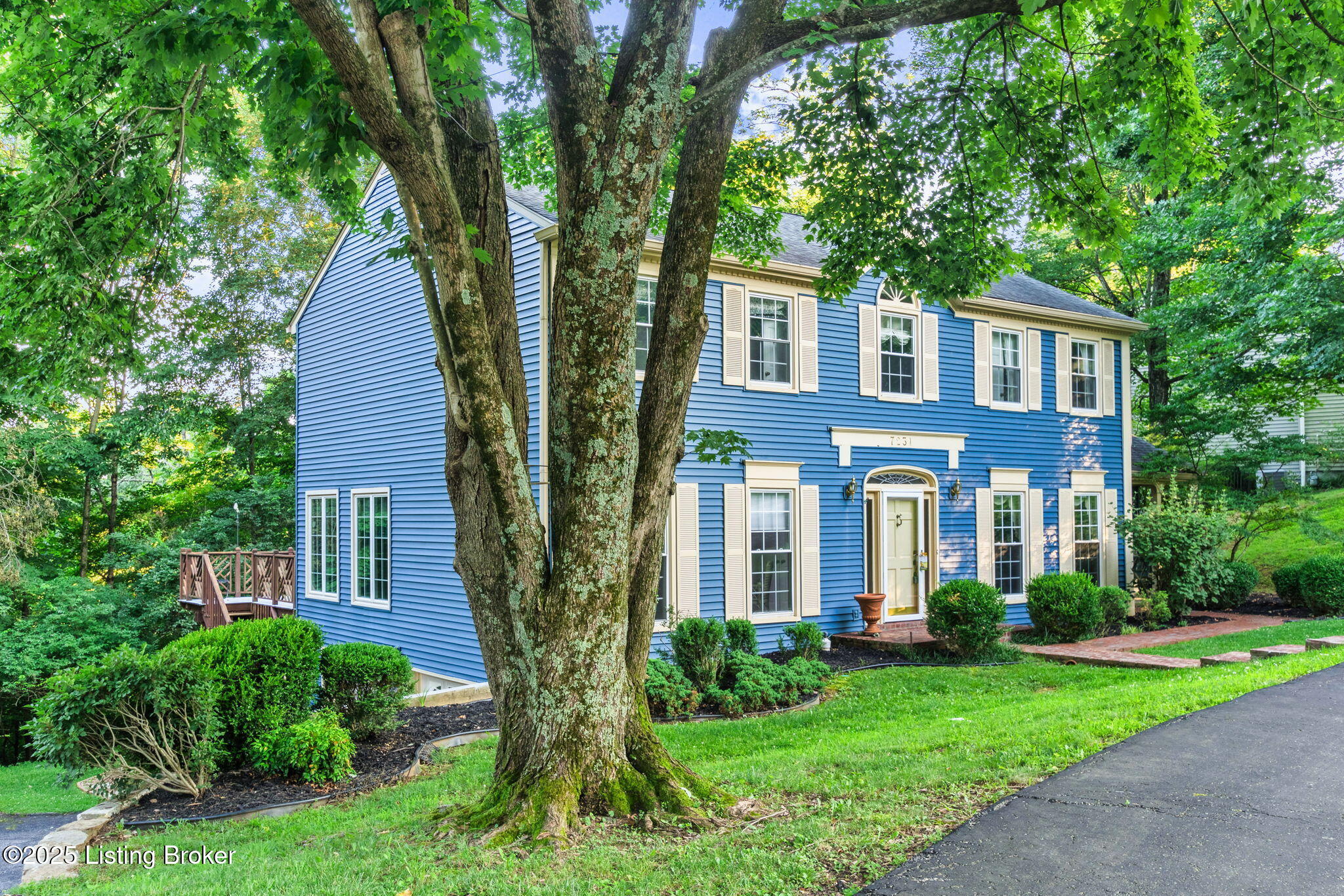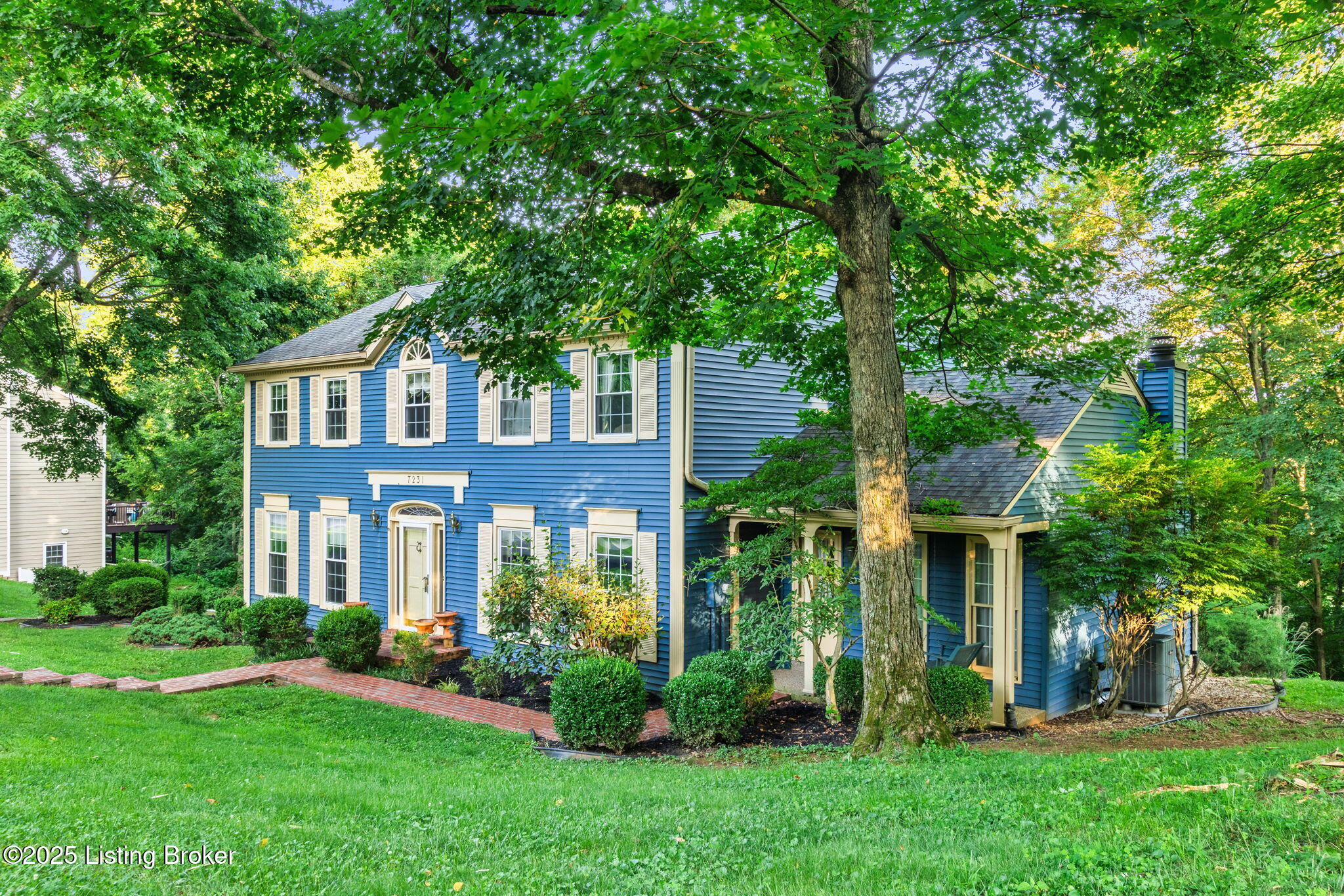


7231 Fox Harbor Rd, Prospect, KY 40059
$522,500
5
Beds
3
Baths
3,606
Sq Ft
Single Family
Active
Listed by
Shaun S Wallace
1 Percent Lists Purple Door
502-208-5820
Last updated:
October 27, 2025, 09:42 PM
MLS#
1691461
Source:
KY MSMLS
About This Home
Home Facts
Single Family
3 Baths
5 Bedrooms
Built in 1978
Price Summary
522,500
$144 per Sq. Ft.
MLS #:
1691461
Last Updated:
October 27, 2025, 09:42 PM
Added:
4 month(s) ago
Rooms & Interior
Bedrooms
Total Bedrooms:
5
Bathrooms
Total Bathrooms:
3
Full Bathrooms:
2
Interior
Living Area:
3,606 Sq. Ft.
Structure
Structure
Architectural Style:
Cape Cod, Traditional
Building Area:
3,048 Sq. Ft.
Year Built:
1978
Lot
Lot Size (Sq. Ft):
21,780
Finances & Disclosures
Price:
$522,500
Price per Sq. Ft:
$144 per Sq. Ft.
Contact an Agent
Yes, I would like more information from Coldwell Banker. Please use and/or share my information with a Coldwell Banker agent to contact me about my real estate needs.
By clicking Contact I agree a Coldwell Banker Agent may contact me by phone or text message including by automated means and prerecorded messages about real estate services, and that I can access real estate services without providing my phone number. I acknowledge that I have read and agree to the Terms of Use and Privacy Notice.
Contact an Agent
Yes, I would like more information from Coldwell Banker. Please use and/or share my information with a Coldwell Banker agent to contact me about my real estate needs.
By clicking Contact I agree a Coldwell Banker Agent may contact me by phone or text message including by automated means and prerecorded messages about real estate services, and that I can access real estate services without providing my phone number. I acknowledge that I have read and agree to the Terms of Use and Privacy Notice.