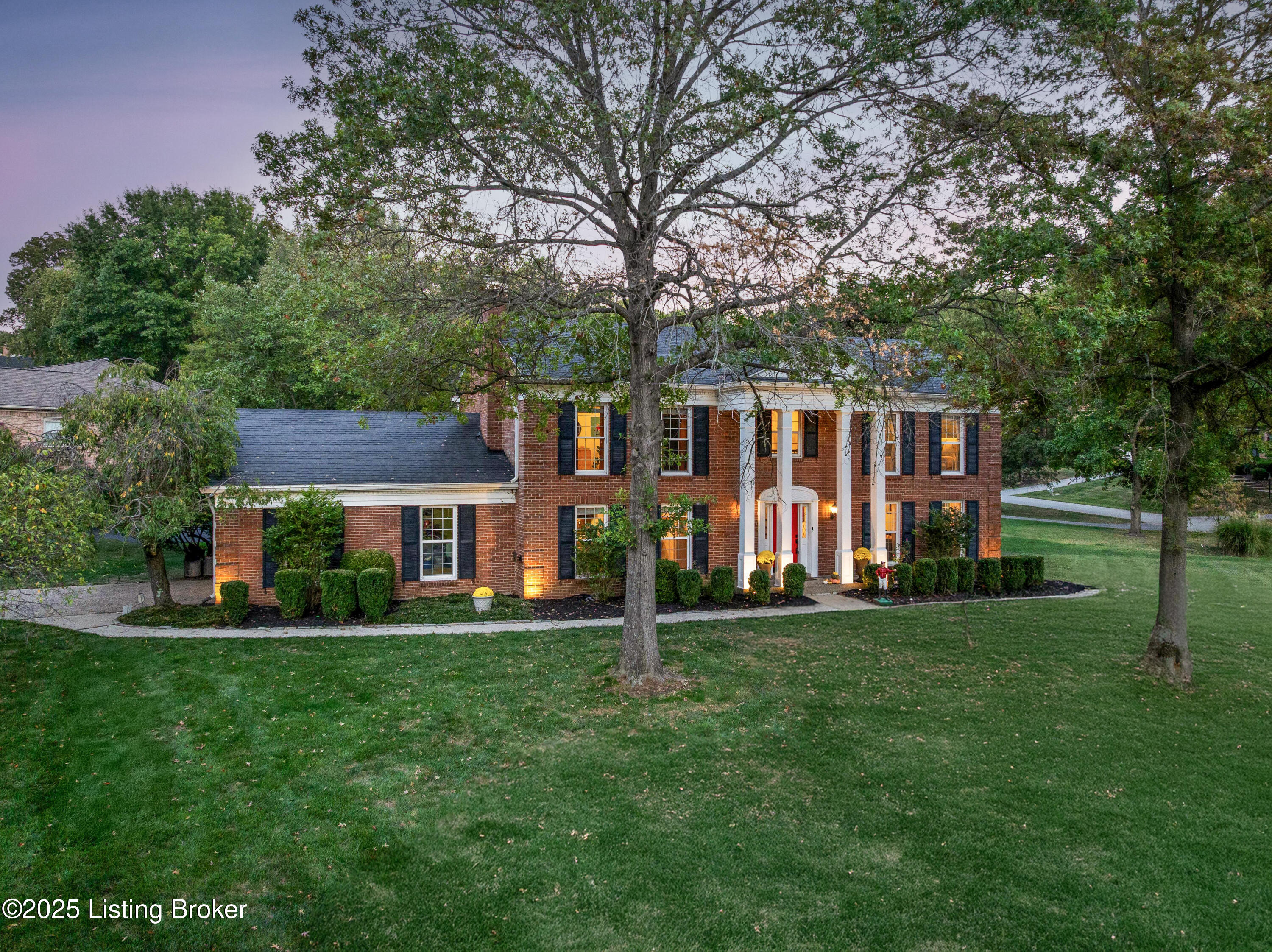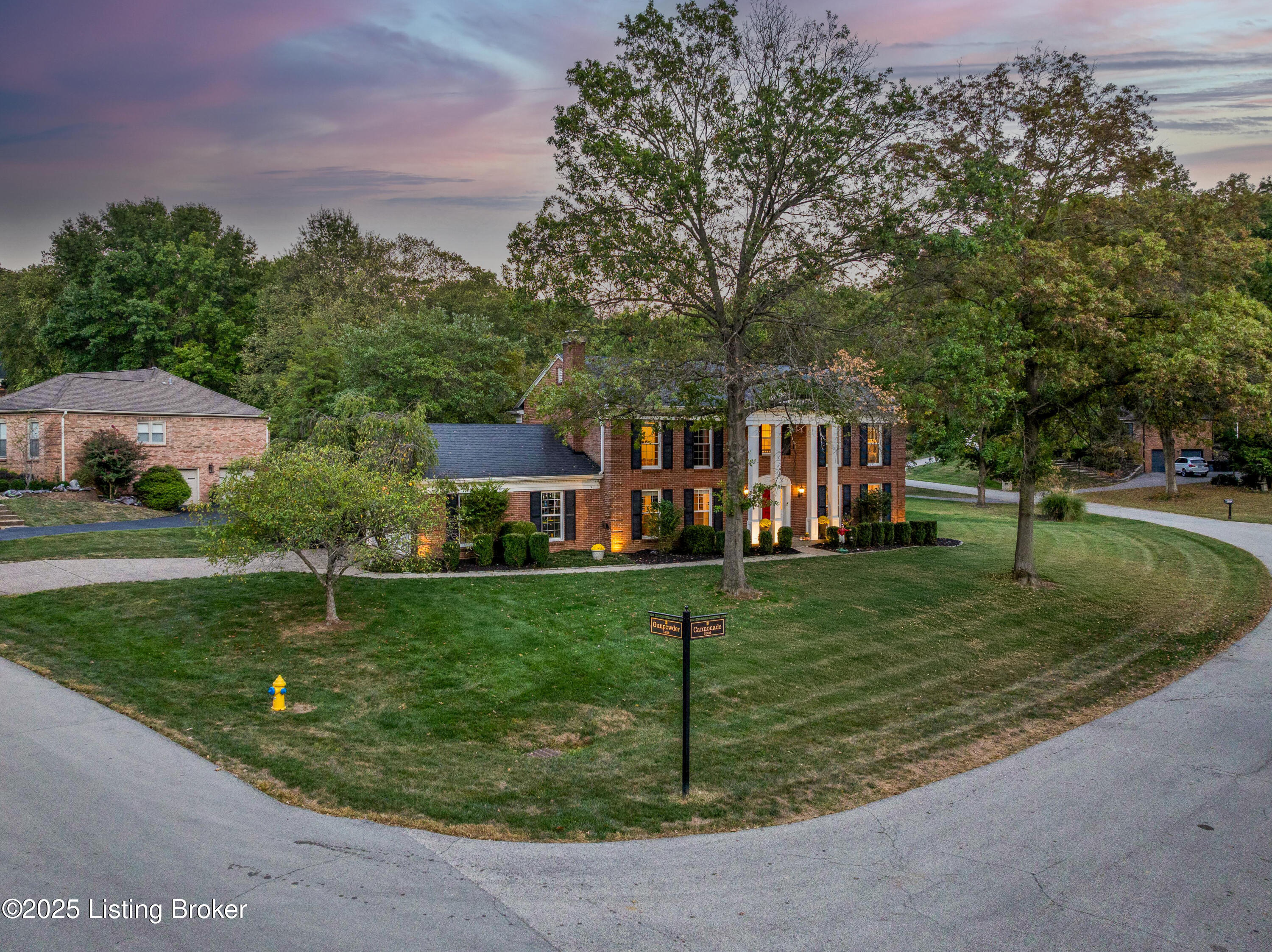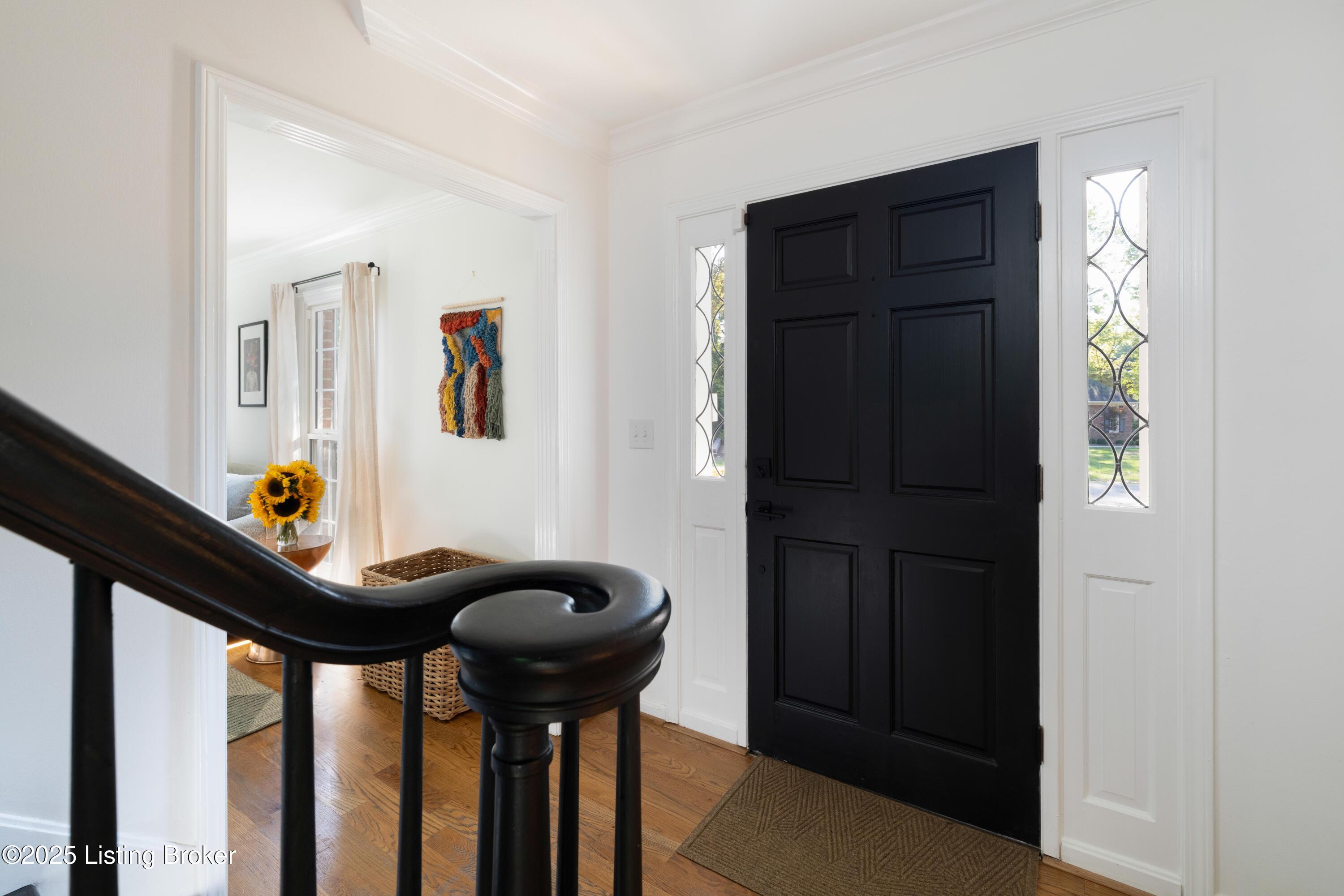


7101 Cannonade Ct, Prospect, KY 40059
$620,000
4
Beds
3
Baths
3,823
Sq Ft
Single Family
Active
Listed by
Casey Sokoler
Jimette Stetson
RE/MAX Properties East
502-425-6000
Last updated:
September 25, 2025, 10:45 PM
MLS#
1698876
Source:
KY MSMLS
About This Home
Home Facts
Single Family
3 Baths
4 Bedrooms
Built in 1975
Price Summary
620,000
$162 per Sq. Ft.
MLS #:
1698876
Last Updated:
September 25, 2025, 10:45 PM
Added:
4 day(s) ago
Rooms & Interior
Bedrooms
Total Bedrooms:
4
Bathrooms
Total Bathrooms:
3
Full Bathrooms:
2
Interior
Living Area:
3,823 Sq. Ft.
Structure
Structure
Architectural Style:
Colonial
Building Area:
2,958 Sq. Ft.
Year Built:
1975
Lot
Lot Size (Sq. Ft):
13,399
Finances & Disclosures
Price:
$620,000
Price per Sq. Ft:
$162 per Sq. Ft.
See this home in person
Attend an upcoming open house
Sun, Sep 28
02:00 PM - 04:00 PMContact an Agent
Yes, I would like more information from Coldwell Banker. Please use and/or share my information with a Coldwell Banker agent to contact me about my real estate needs.
By clicking Contact I agree a Coldwell Banker Agent may contact me by phone or text message including by automated means and prerecorded messages about real estate services, and that I can access real estate services without providing my phone number. I acknowledge that I have read and agree to the Terms of Use and Privacy Notice.
Contact an Agent
Yes, I would like more information from Coldwell Banker. Please use and/or share my information with a Coldwell Banker agent to contact me about my real estate needs.
By clicking Contact I agree a Coldwell Banker Agent may contact me by phone or text message including by automated means and prerecorded messages about real estate services, and that I can access real estate services without providing my phone number. I acknowledge that I have read and agree to the Terms of Use and Privacy Notice.