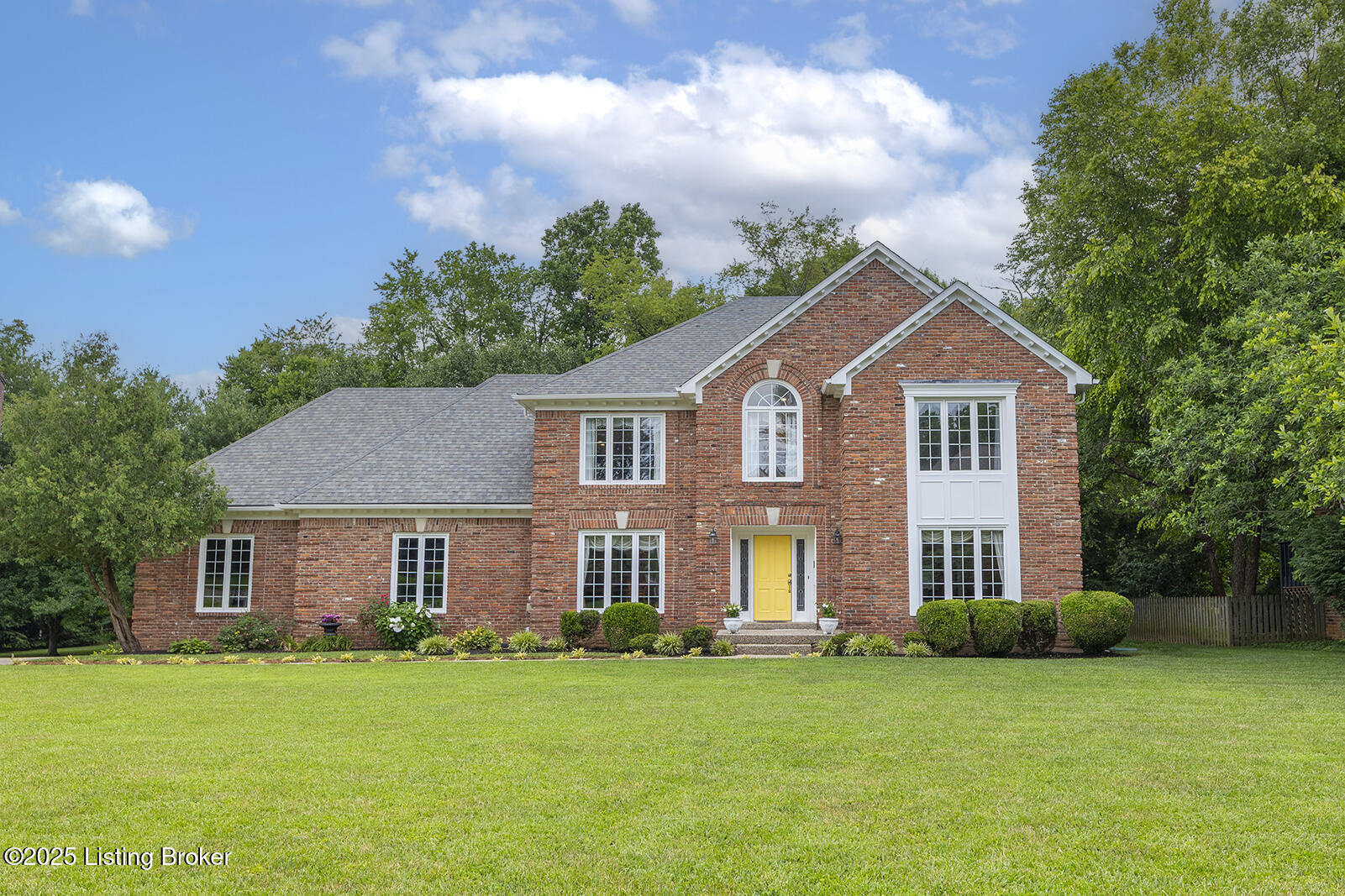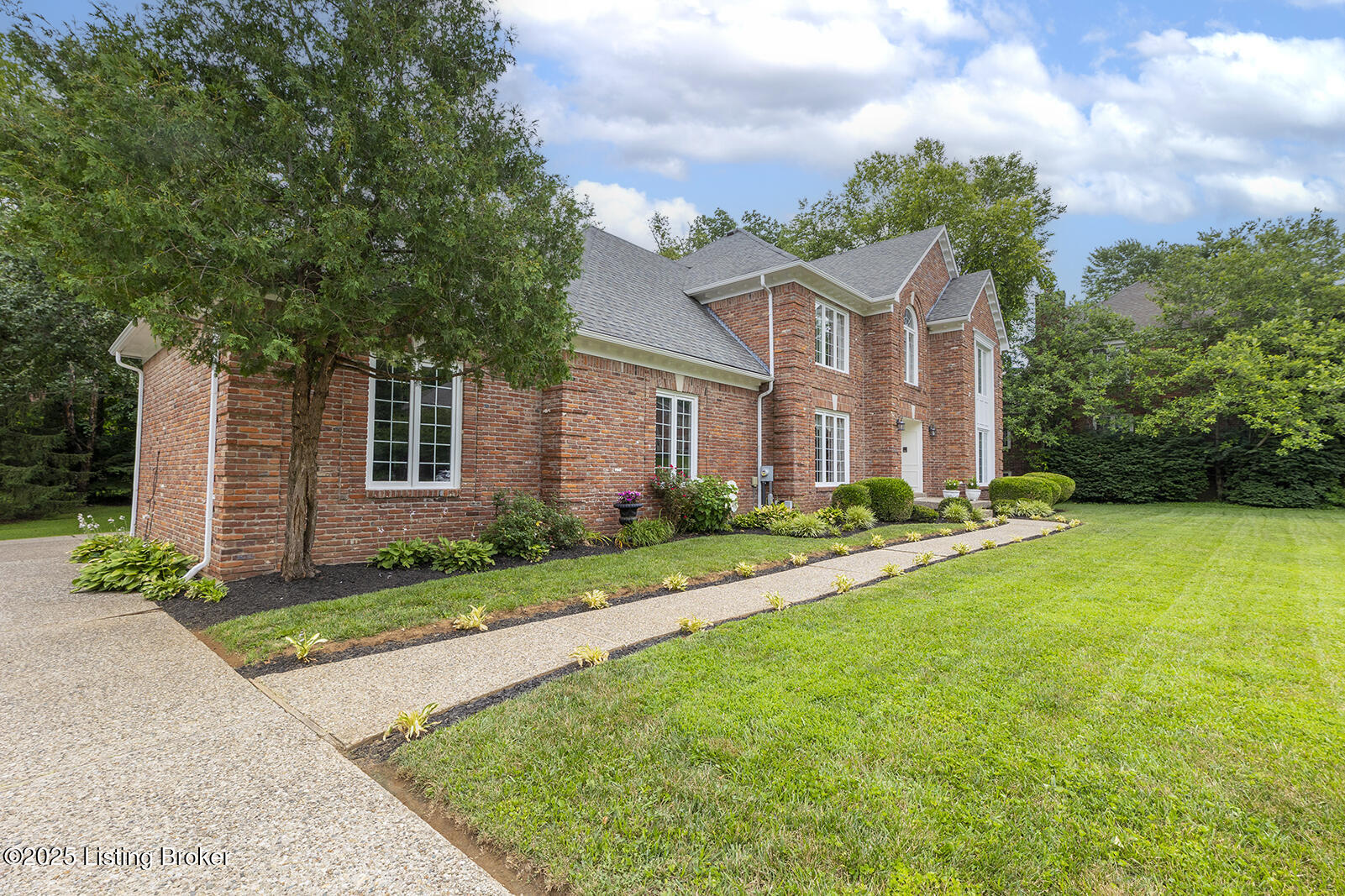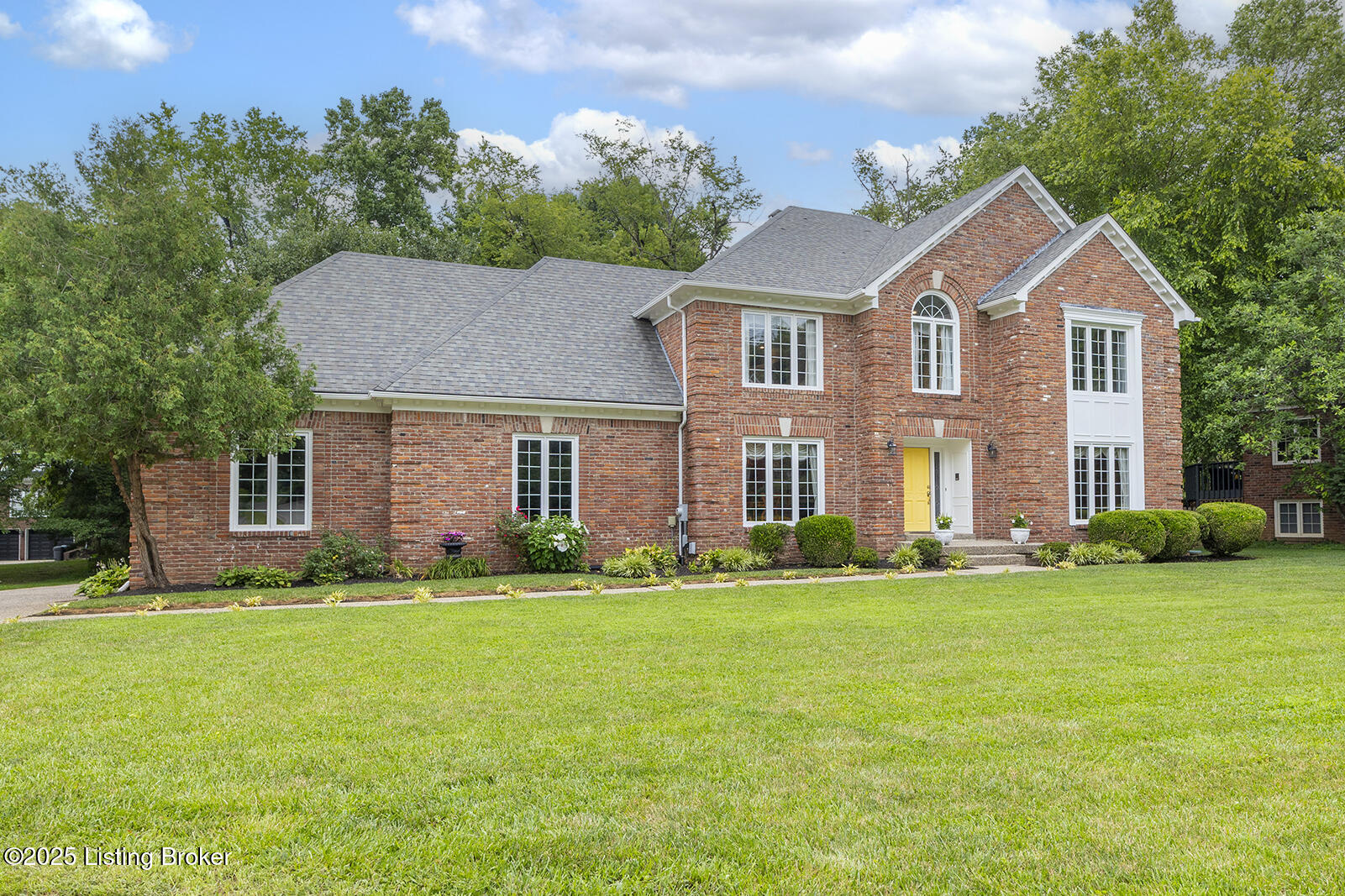


7005 New Bern Ct, Prospect, KY 40059
$675,000
4
Beds
3
Baths
4,164
Sq Ft
Single Family
Active
Listed by
Stephanie H Hunter
Exit Realty Choice
502-233-3033
Last updated:
June 30, 2025, 03:04 PM
MLS#
1691054
Source:
KY MSMLS
About This Home
Home Facts
Single Family
3 Baths
4 Bedrooms
Built in 1988
Price Summary
675,000
$162 per Sq. Ft.
MLS #:
1691054
Last Updated:
June 30, 2025, 03:04 PM
Added:
7 day(s) ago
Rooms & Interior
Bedrooms
Total Bedrooms:
4
Bathrooms
Total Bathrooms:
3
Full Bathrooms:
2
Interior
Living Area:
4,164 Sq. Ft.
Structure
Structure
Architectural Style:
Traditional
Building Area:
3,359 Sq. Ft.
Year Built:
1988
Lot
Lot Size (Sq. Ft):
14,619
Finances & Disclosures
Price:
$675,000
Price per Sq. Ft:
$162 per Sq. Ft.
Contact an Agent
Yes, I would like more information from Coldwell Banker. Please use and/or share my information with a Coldwell Banker agent to contact me about my real estate needs.
By clicking Contact I agree a Coldwell Banker Agent may contact me by phone or text message including by automated means and prerecorded messages about real estate services, and that I can access real estate services without providing my phone number. I acknowledge that I have read and agree to the Terms of Use and Privacy Notice.
Contact an Agent
Yes, I would like more information from Coldwell Banker. Please use and/or share my information with a Coldwell Banker agent to contact me about my real estate needs.
By clicking Contact I agree a Coldwell Banker Agent may contact me by phone or text message including by automated means and prerecorded messages about real estate services, and that I can access real estate services without providing my phone number. I acknowledge that I have read and agree to the Terms of Use and Privacy Notice.