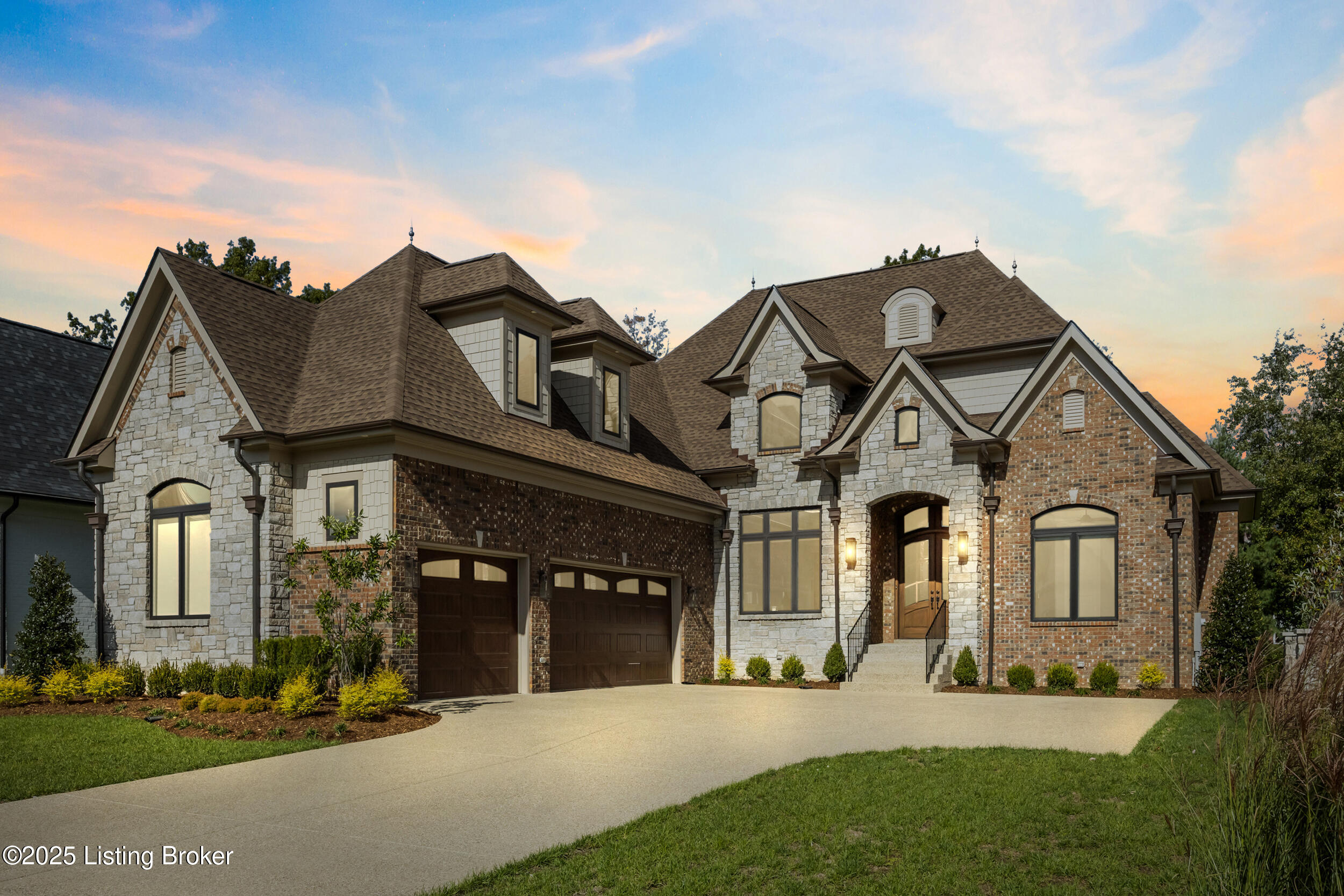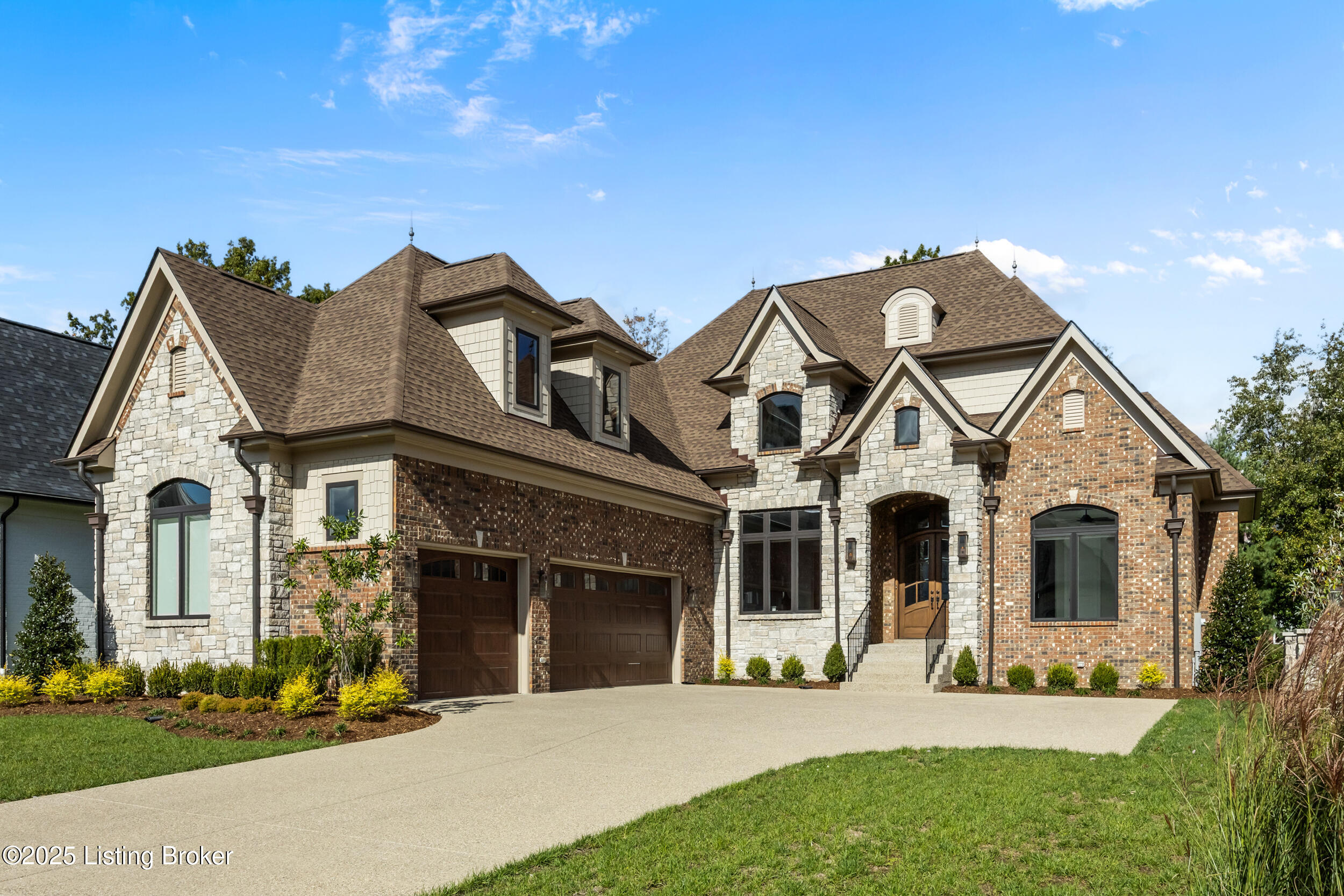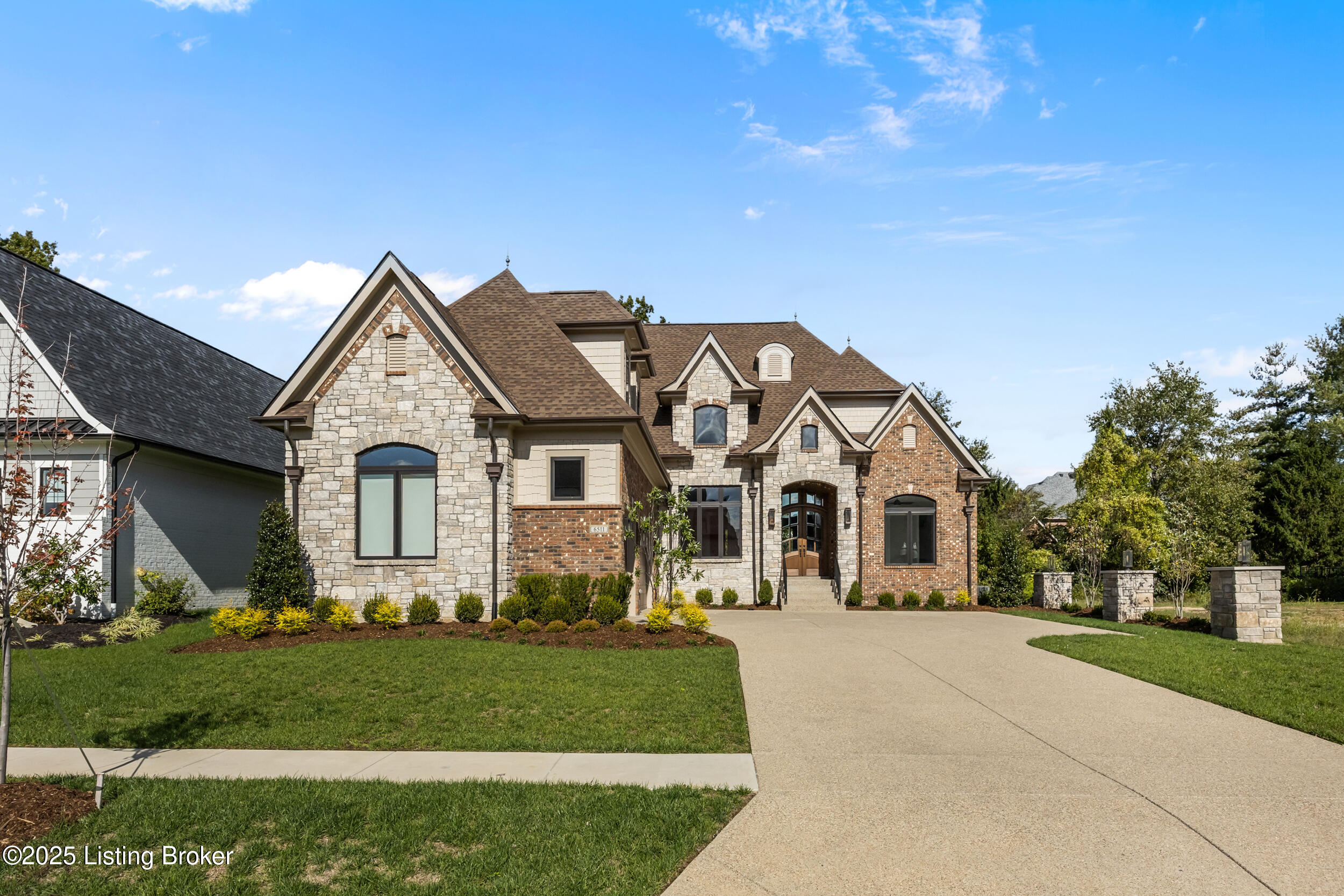


6511 Rosecliff Ct, Prospect, KY 40059
$1,525,000
4
Beds
5
Baths
4,264
Sq Ft
Single Family
Active
Listed by
Crystalyn K Noland
Keller Williams Collective
502-554-9500
Last updated:
December 19, 2025, 03:58 PM
MLS#
1701768
Source:
KY MSMLS
About This Home
Home Facts
Single Family
5 Baths
4 Bedrooms
Built in 2024
Price Summary
1,525,000
$357 per Sq. Ft.
MLS #:
1701768
Last Updated:
December 19, 2025, 03:58 PM
Added:
2 month(s) ago
Rooms & Interior
Bedrooms
Total Bedrooms:
4
Bathrooms
Total Bathrooms:
5
Full Bathrooms:
4
Interior
Living Area:
4,264 Sq. Ft.
Structure
Structure
Building Area:
2,609 Sq. Ft.
Year Built:
2024
Lot
Lot Size (Sq. Ft):
14,810
Finances & Disclosures
Price:
$1,525,000
Price per Sq. Ft:
$357 per Sq. Ft.
Contact an Agent
Yes, I would like more information. Please use and/or share my information with a Coldwell Banker ® affiliated agent to contact me about my real estate needs. By clicking Contact, I request to be contacted by phone or text message and consent to being contacted by automated means. I understand that my consent to receive calls or texts is not a condition of purchasing any property, goods, or services. Alternatively, I understand that I can access real estate services by email or I can contact the agent myself.
If a Coldwell Banker affiliated agent is not available in the area where I need assistance, I agree to be contacted by a real estate agent affiliated with another brand owned or licensed by Anywhere Real Estate (BHGRE®, CENTURY 21®, Corcoran®, ERA®, or Sotheby's International Realty®). I acknowledge that I have read and agree to the terms of use and privacy notice.
Contact an Agent
Yes, I would like more information. Please use and/or share my information with a Coldwell Banker ® affiliated agent to contact me about my real estate needs. By clicking Contact, I request to be contacted by phone or text message and consent to being contacted by automated means. I understand that my consent to receive calls or texts is not a condition of purchasing any property, goods, or services. Alternatively, I understand that I can access real estate services by email or I can contact the agent myself.
If a Coldwell Banker affiliated agent is not available in the area where I need assistance, I agree to be contacted by a real estate agent affiliated with another brand owned or licensed by Anywhere Real Estate (BHGRE®, CENTURY 21®, Corcoran®, ERA®, or Sotheby's International Realty®). I acknowledge that I have read and agree to the terms of use and privacy notice.