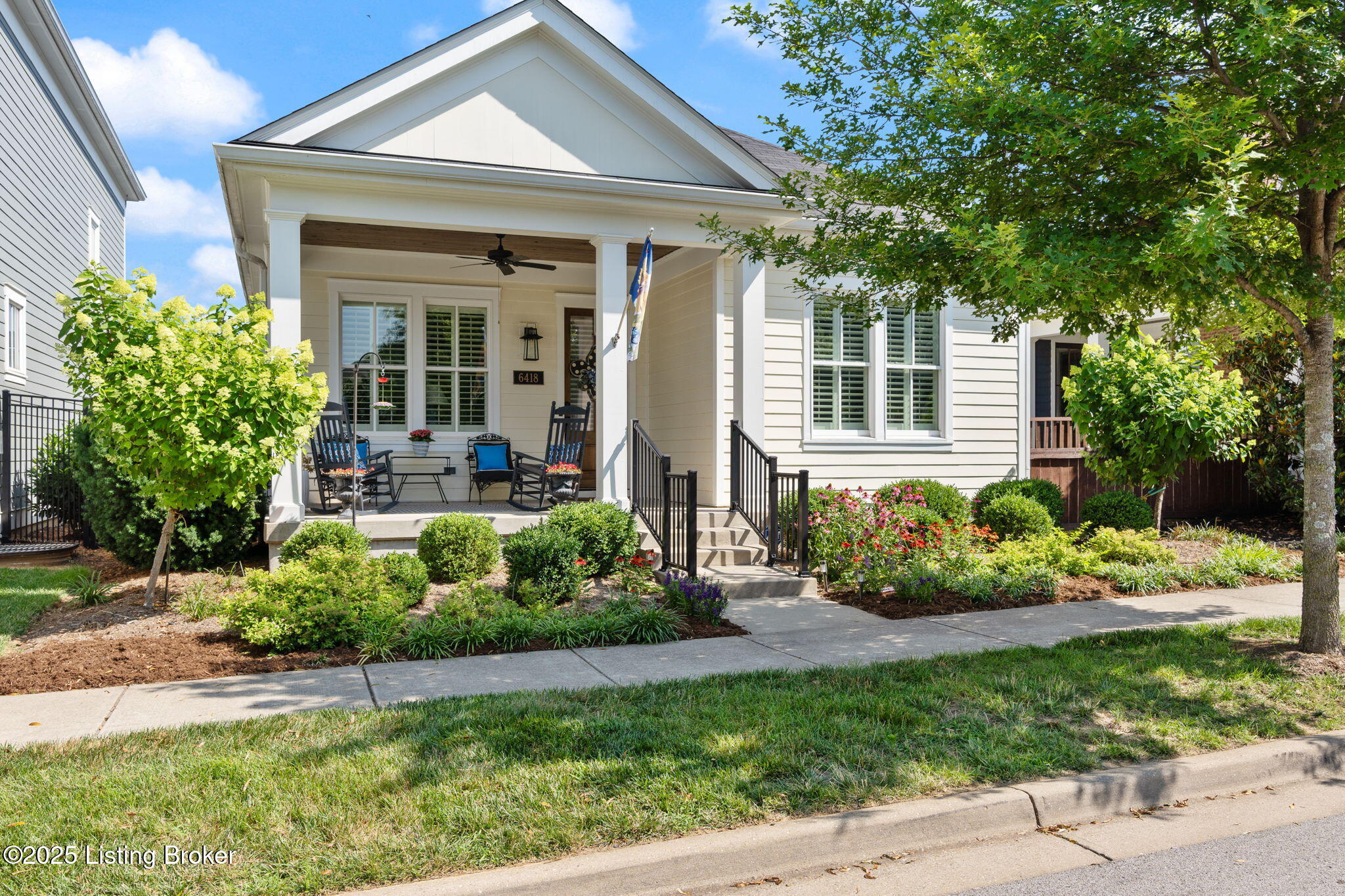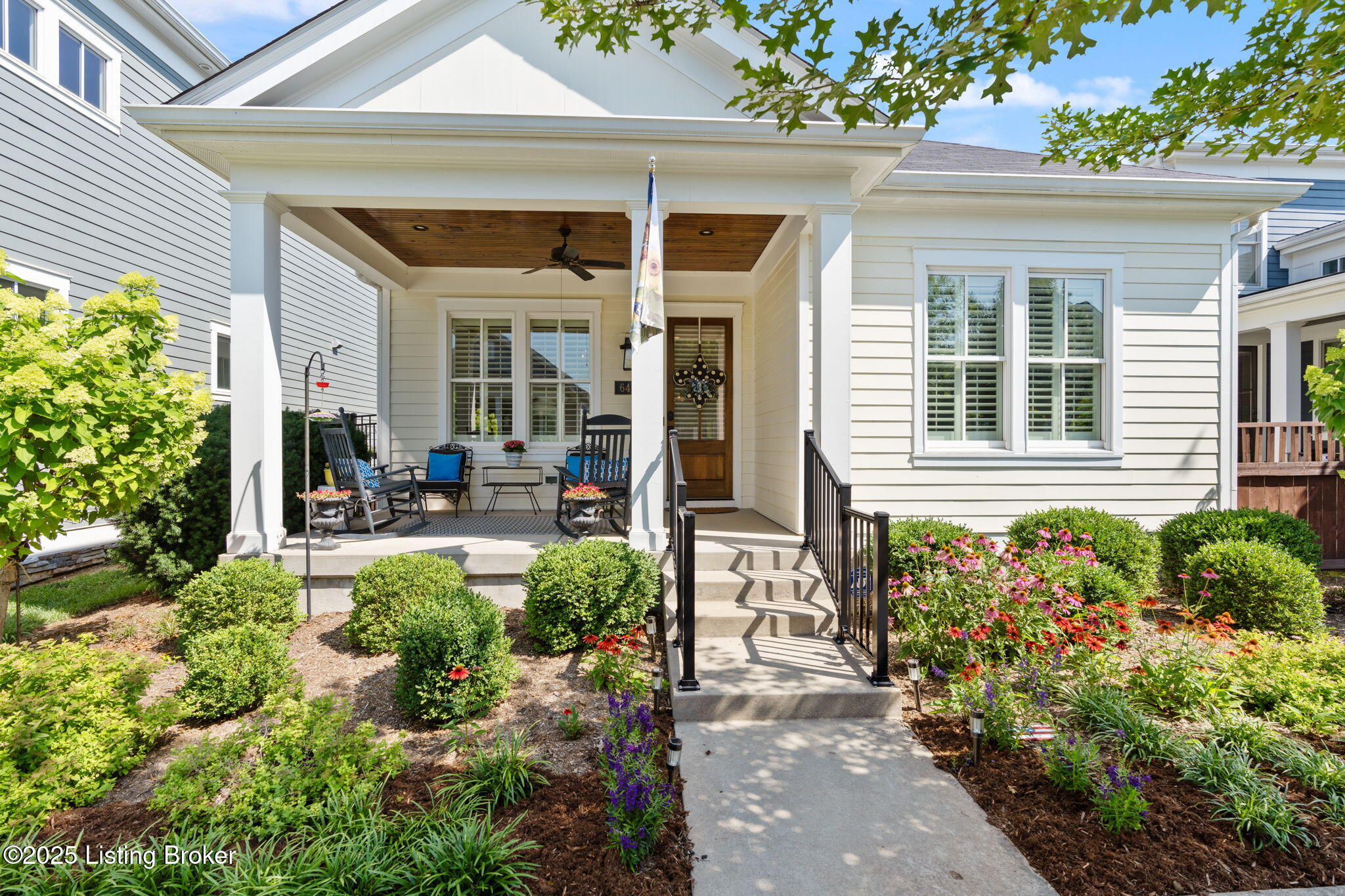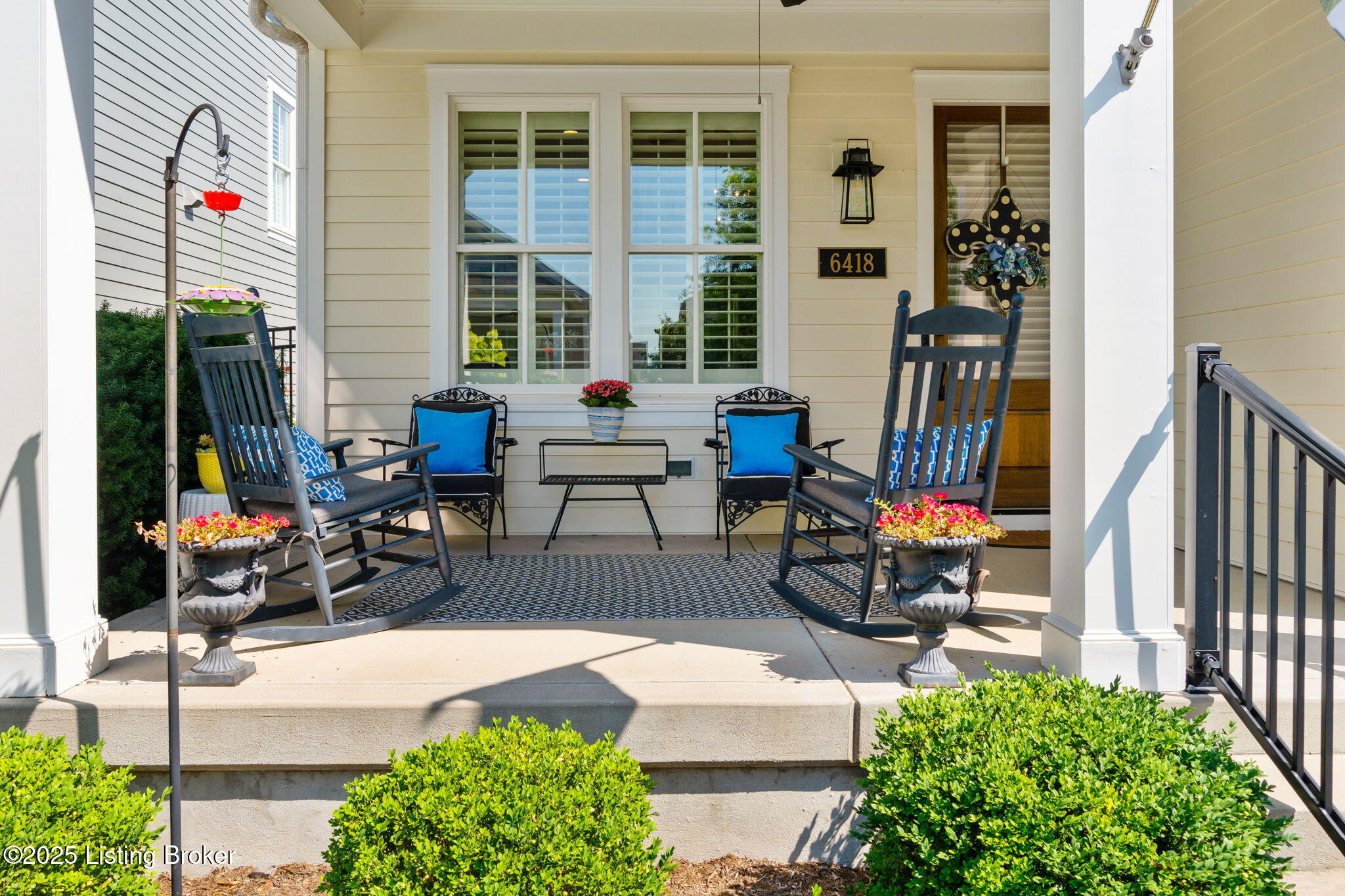


6418 Paintbrush Ln, Prospect, KY 40059
$799,000
4
Beds
3
Baths
2,554
Sq Ft
Single Family
Active
Listed by
502-241-8811
Last updated:
September 5, 2025, 03:04 PM
MLS#
1696485
Source:
KY MSMLS
About This Home
Home Facts
Single Family
3 Baths
4 Bedrooms
Built in 2016
Price Summary
799,000
$312 per Sq. Ft.
MLS #:
1696485
Last Updated:
September 5, 2025, 03:04 PM
Added:
11 day(s) ago
Rooms & Interior
Bedrooms
Total Bedrooms:
4
Bathrooms
Total Bathrooms:
3
Full Bathrooms:
3
Interior
Living Area:
2,554 Sq. Ft.
Structure
Structure
Architectural Style:
Ranch
Building Area:
1,673 Sq. Ft.
Year Built:
2016
Lot
Lot Size (Sq. Ft):
3,999
Finances & Disclosures
Price:
$799,000
Price per Sq. Ft:
$312 per Sq. Ft.
Contact an Agent
Yes, I would like more information from Coldwell Banker. Please use and/or share my information with a Coldwell Banker agent to contact me about my real estate needs.
By clicking Contact I agree a Coldwell Banker Agent may contact me by phone or text message including by automated means and prerecorded messages about real estate services, and that I can access real estate services without providing my phone number. I acknowledge that I have read and agree to the Terms of Use and Privacy Notice.
Contact an Agent
Yes, I would like more information from Coldwell Banker. Please use and/or share my information with a Coldwell Banker agent to contact me about my real estate needs.
By clicking Contact I agree a Coldwell Banker Agent may contact me by phone or text message including by automated means and prerecorded messages about real estate services, and that I can access real estate services without providing my phone number. I acknowledge that I have read and agree to the Terms of Use and Privacy Notice.