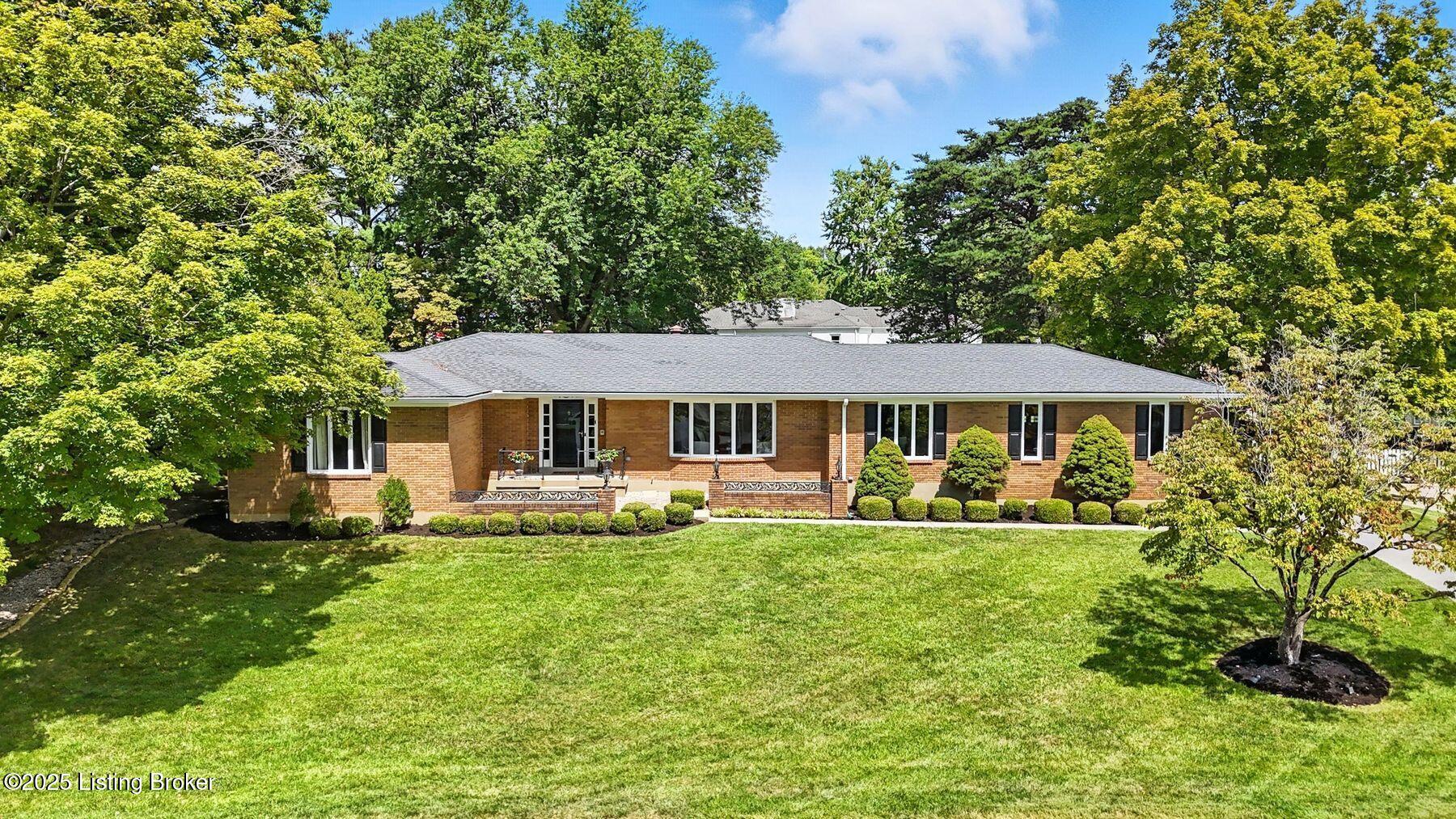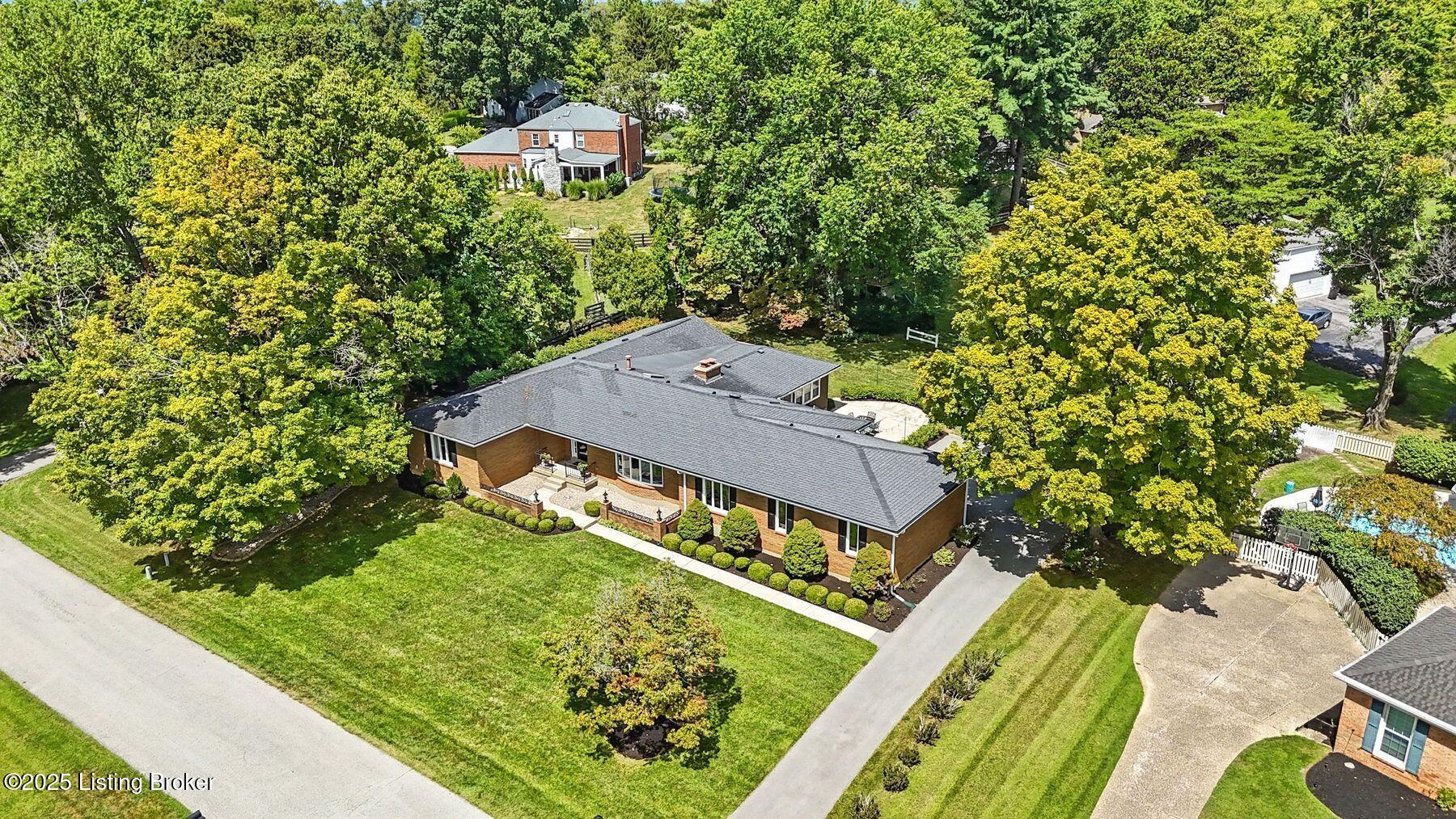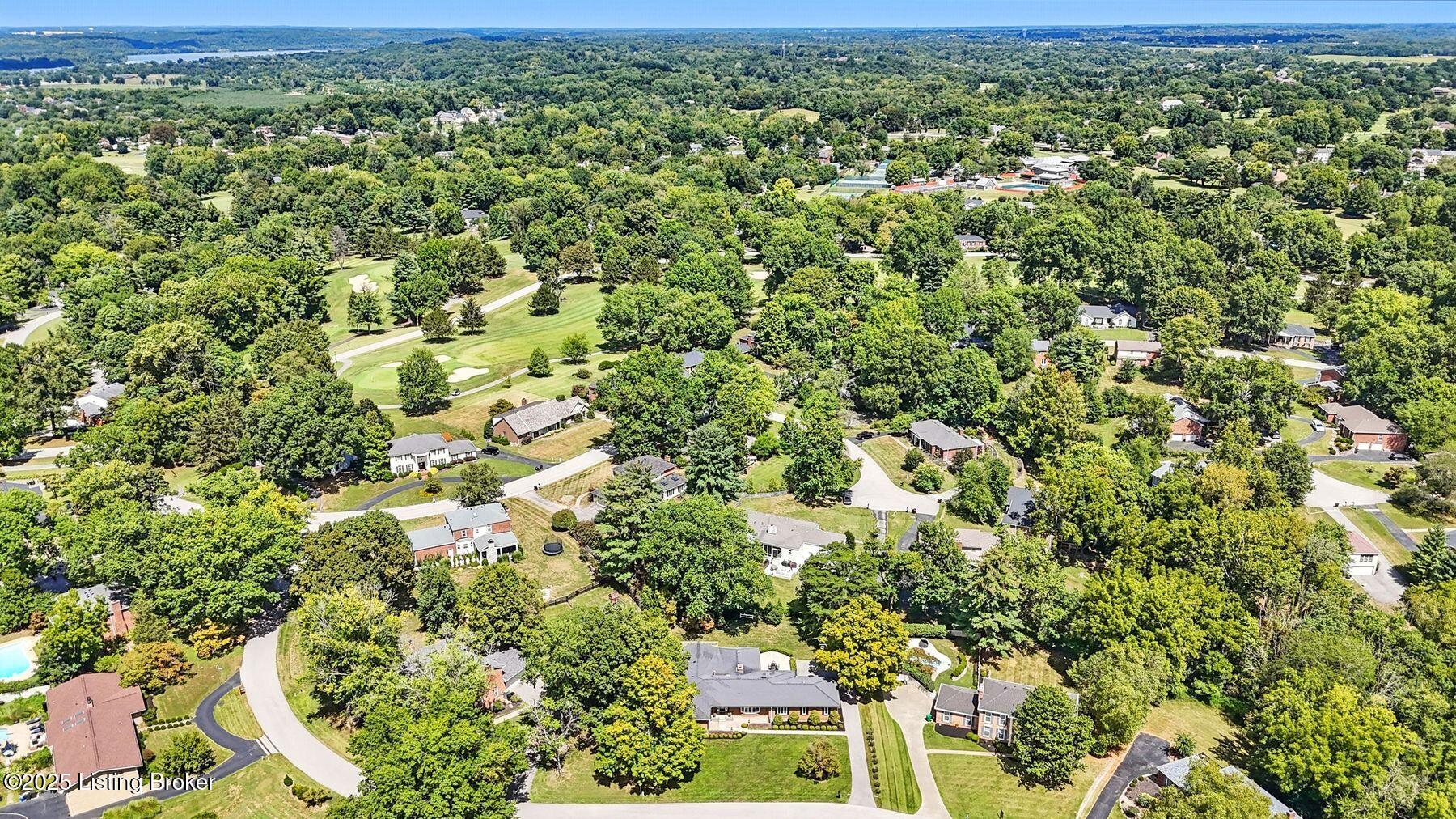


6104 Tidewater Ct, Prospect, KY 40059
$499,900
3
Beds
3
Baths
3,382
Sq Ft
Single Family
Active
Listed by
The Noe Group
Lenihan Sotheby'S International Realty
502-899-2129
Last updated:
September 1, 2025, 05:30 PM
MLS#
1696590
Source:
KY MSMLS
About This Home
Home Facts
Single Family
3 Baths
3 Bedrooms
Built in 1972
Price Summary
499,900
$147 per Sq. Ft.
MLS #:
1696590
Last Updated:
September 1, 2025, 05:30 PM
Added:
10 day(s) ago
Rooms & Interior
Bedrooms
Total Bedrooms:
3
Bathrooms
Total Bathrooms:
3
Full Bathrooms:
2
Interior
Living Area:
3,382 Sq. Ft.
Structure
Structure
Architectural Style:
Ranch
Building Area:
3,182 Sq. Ft.
Year Built:
1972
Lot
Lot Size (Sq. Ft):
19,166
Finances & Disclosures
Price:
$499,900
Price per Sq. Ft:
$147 per Sq. Ft.
Contact an Agent
Yes, I would like more information from Coldwell Banker. Please use and/or share my information with a Coldwell Banker agent to contact me about my real estate needs.
By clicking Contact I agree a Coldwell Banker Agent may contact me by phone or text message including by automated means and prerecorded messages about real estate services, and that I can access real estate services without providing my phone number. I acknowledge that I have read and agree to the Terms of Use and Privacy Notice.
Contact an Agent
Yes, I would like more information from Coldwell Banker. Please use and/or share my information with a Coldwell Banker agent to contact me about my real estate needs.
By clicking Contact I agree a Coldwell Banker Agent may contact me by phone or text message including by automated means and prerecorded messages about real estate services, and that I can access real estate services without providing my phone number. I acknowledge that I have read and agree to the Terms of Use and Privacy Notice.