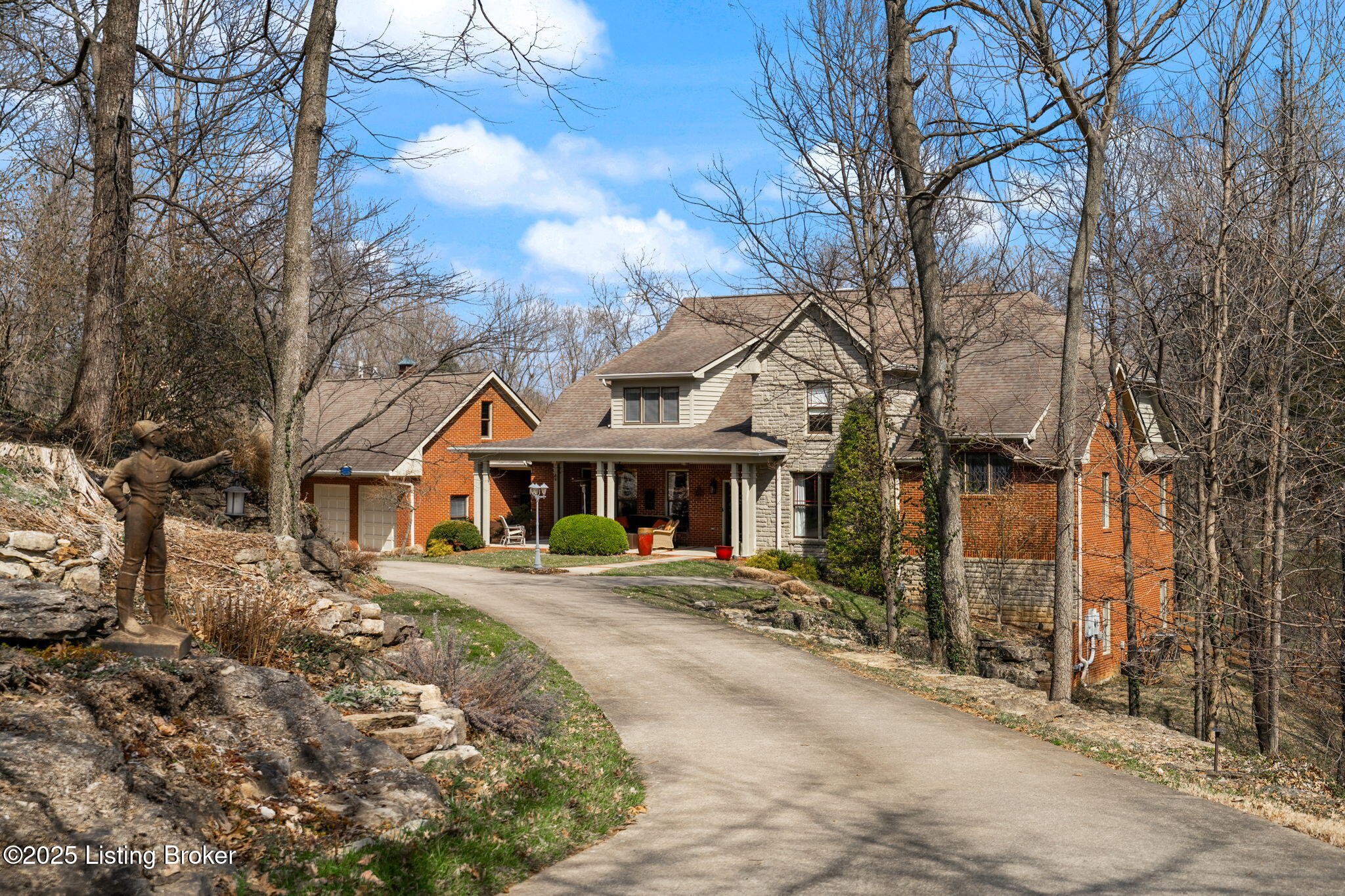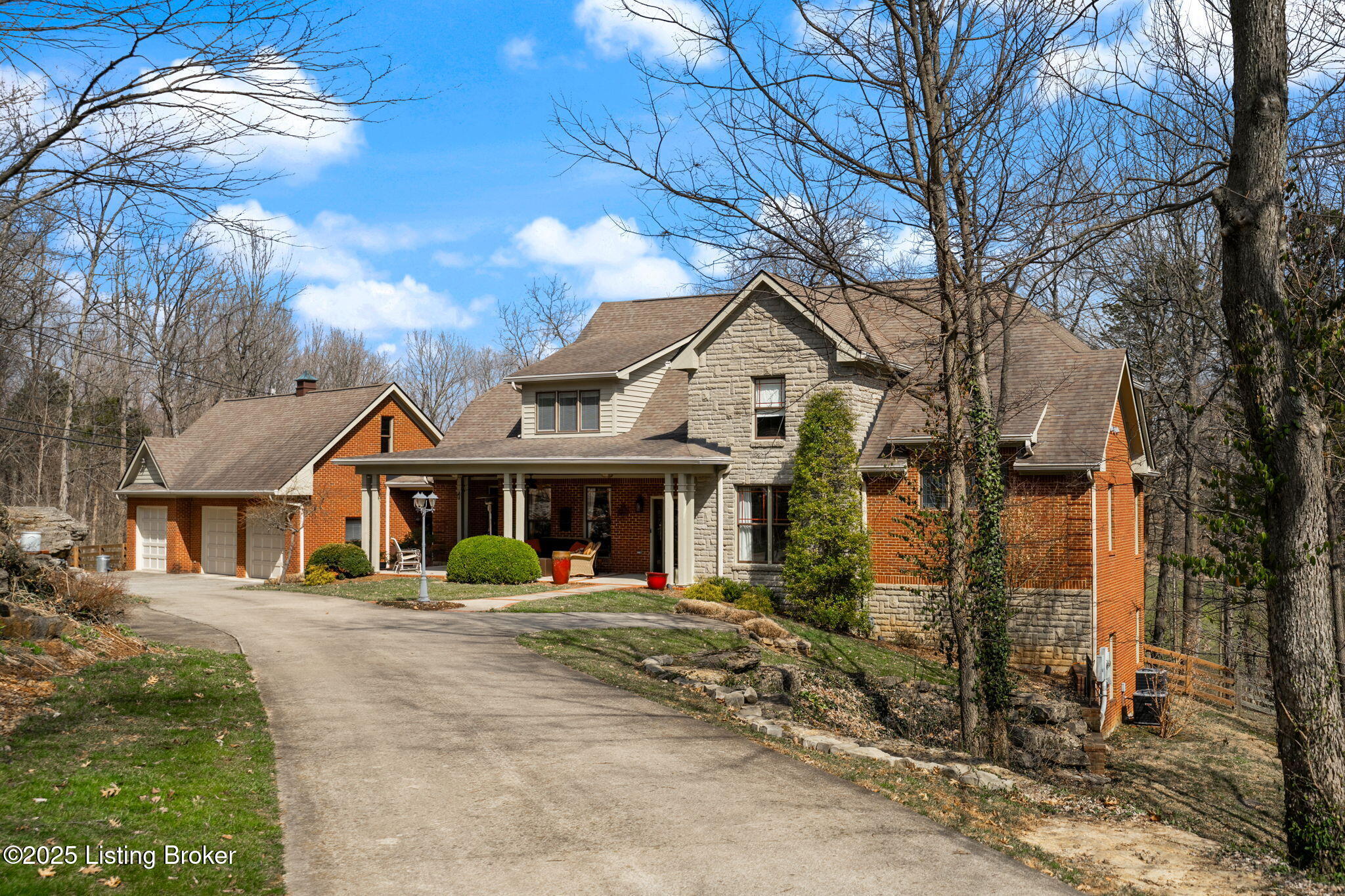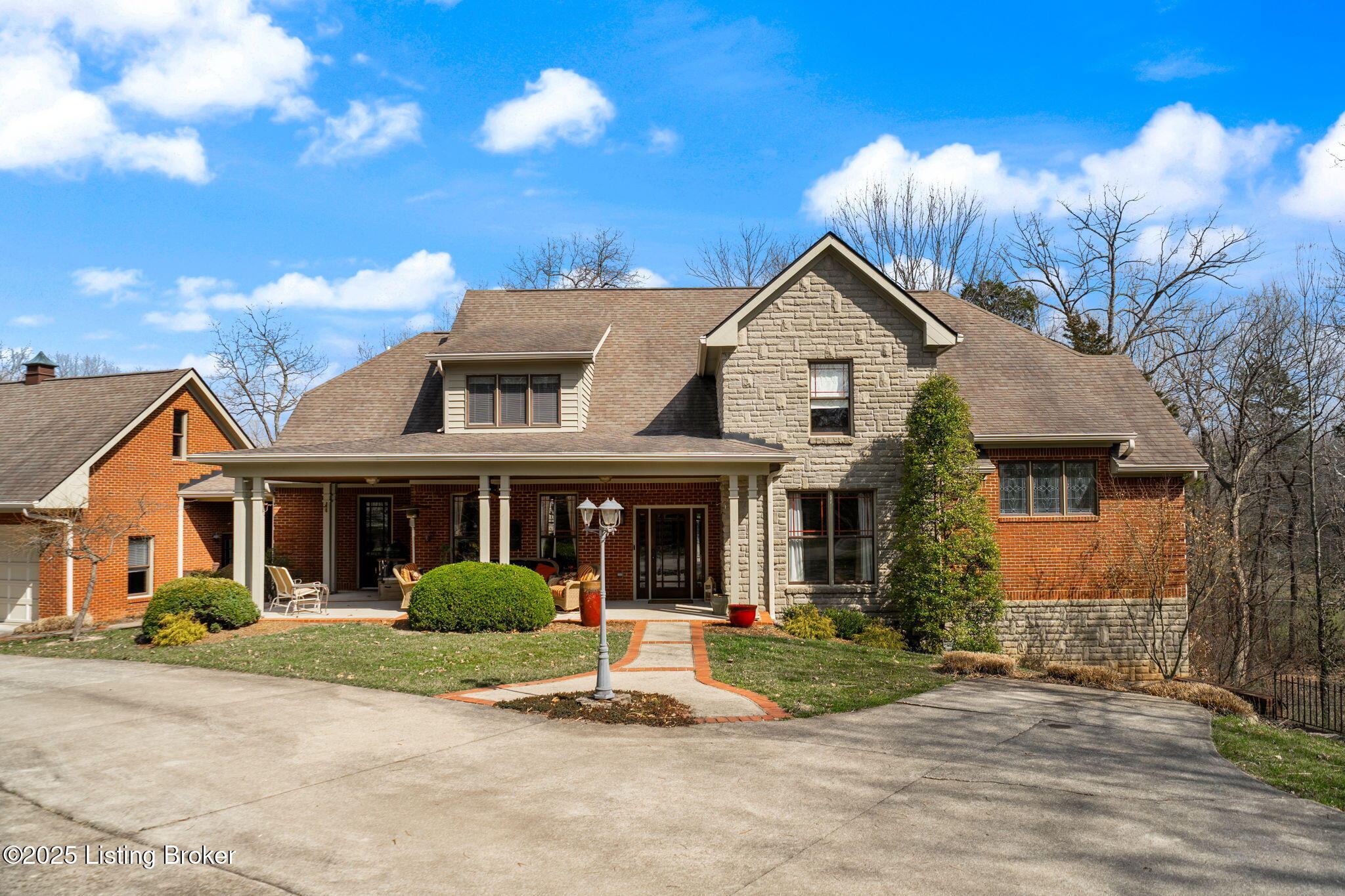


5907 Worthington Way, Prospect, KY 40059
$1,400,000
5
Beds
5
Baths
6,392
Sq Ft
Single Family
Active
Listed by
Stacey L Kiehl
Schuler Bauer Real Estate Services ERA Powered
502-451-6300
Last updated:
May 3, 2025, 02:39 PM
MLS#
1683828
Source:
KY MSMLS
About This Home
Home Facts
Single Family
5 Baths
5 Bedrooms
Built in 2002
Price Summary
1,400,000
$219 per Sq. Ft.
MLS #:
1683828
Last Updated:
May 3, 2025, 02:39 PM
Added:
a month ago
Rooms & Interior
Bedrooms
Total Bedrooms:
5
Bathrooms
Total Bathrooms:
5
Full Bathrooms:
4
Interior
Living Area:
6,392 Sq. Ft.
Structure
Structure
Architectural Style:
Traditional
Building Area:
4,453 Sq. Ft.
Year Built:
2002
Lot
Lot Size (Sq. Ft):
96,267
Finances & Disclosures
Price:
$1,400,000
Price per Sq. Ft:
$219 per Sq. Ft.
Contact an Agent
Yes, I would like more information from Coldwell Banker. Please use and/or share my information with a Coldwell Banker agent to contact me about my real estate needs.
By clicking Contact I agree a Coldwell Banker Agent may contact me by phone or text message including by automated means and prerecorded messages about real estate services, and that I can access real estate services without providing my phone number. I acknowledge that I have read and agree to the Terms of Use and Privacy Notice.
Contact an Agent
Yes, I would like more information from Coldwell Banker. Please use and/or share my information with a Coldwell Banker agent to contact me about my real estate needs.
By clicking Contact I agree a Coldwell Banker Agent may contact me by phone or text message including by automated means and prerecorded messages about real estate services, and that I can access real estate services without providing my phone number. I acknowledge that I have read and agree to the Terms of Use and Privacy Notice.