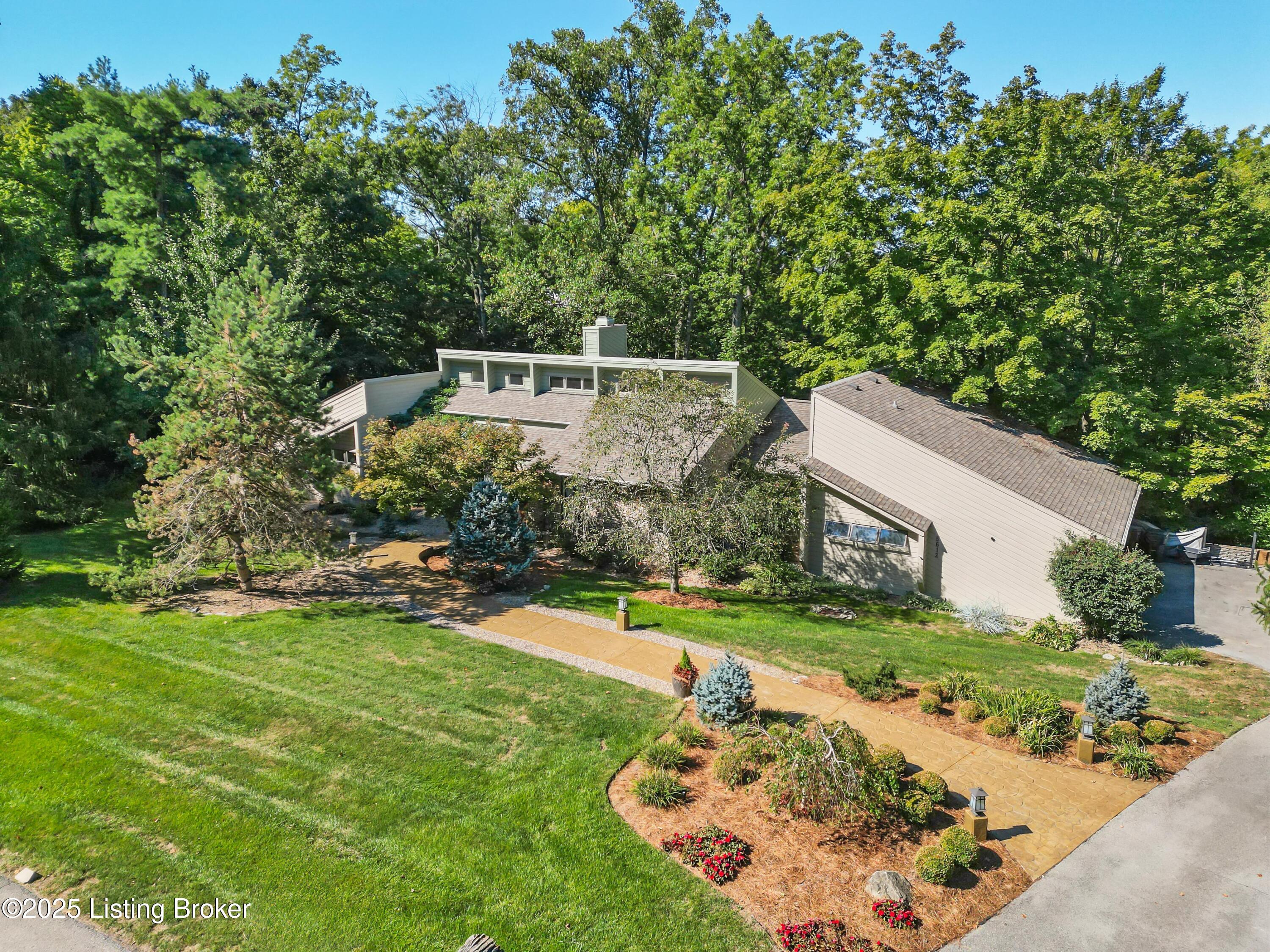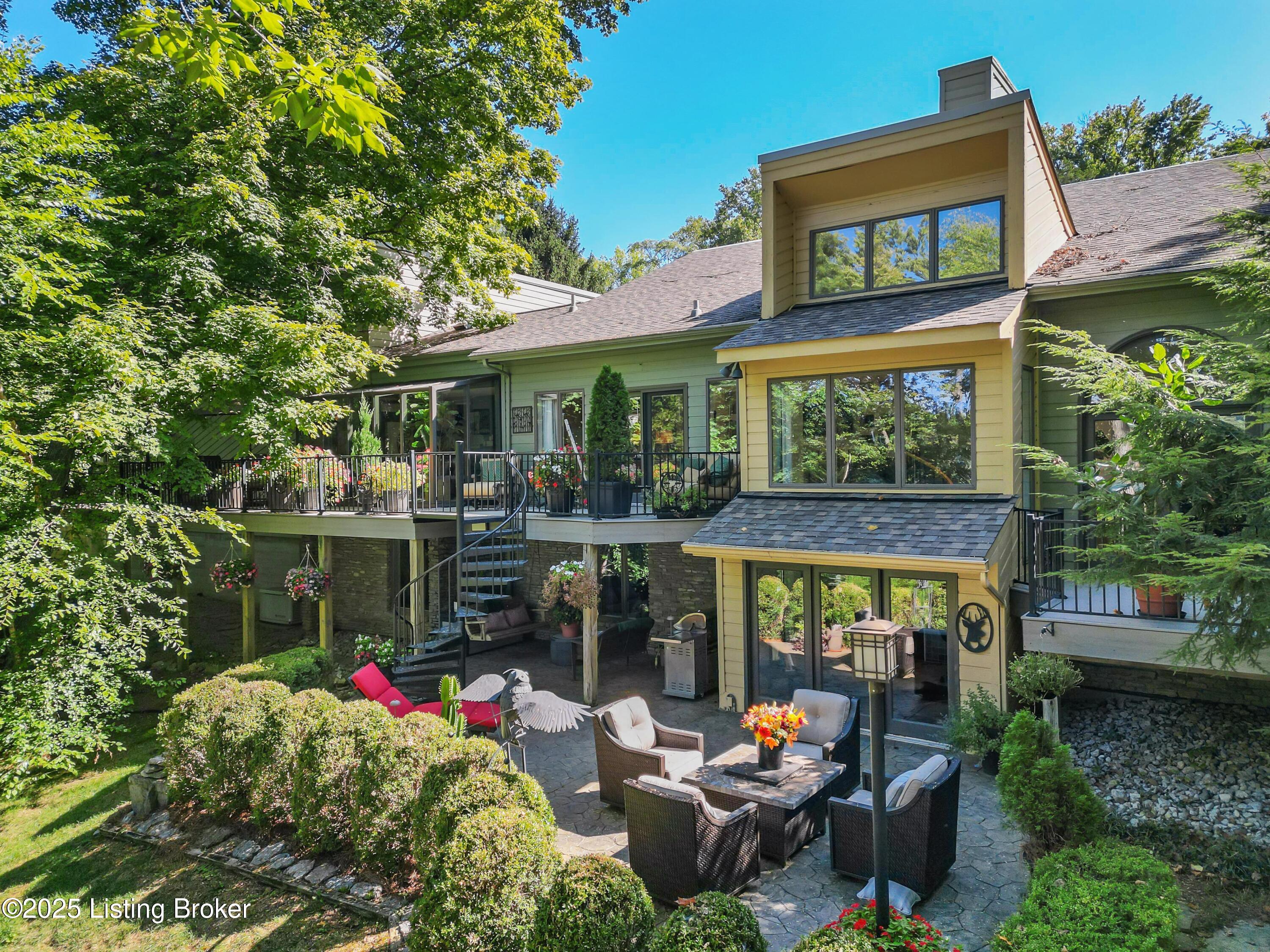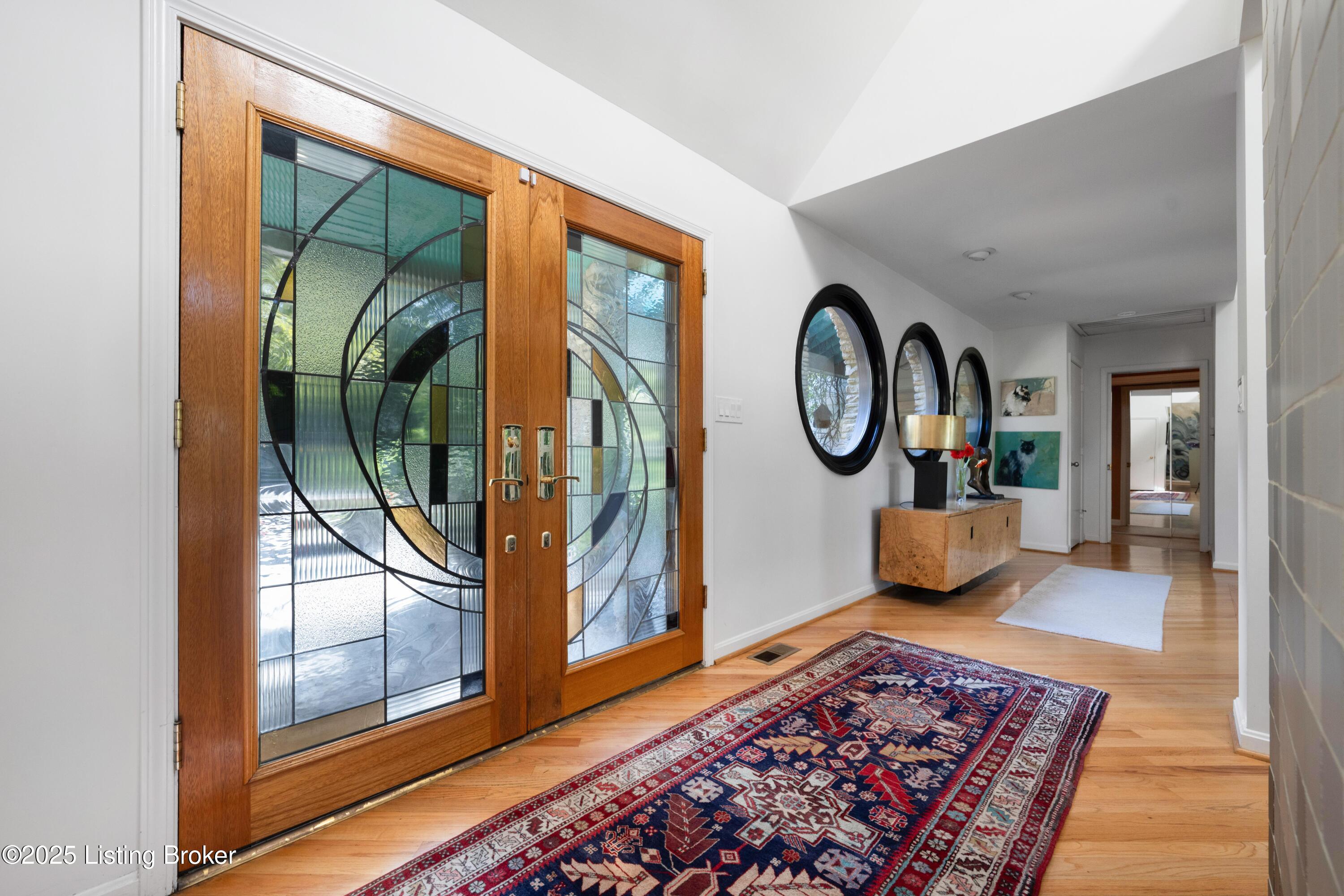


5612 Wolf Pen Trace, Prospect, KY 40059
$810,000
3
Beds
4
Baths
4,030
Sq Ft
Single Family
Active
Listed by
Bob Sokoler
RE/MAX Properties East
502-425-6000
Last updated:
August 31, 2025, 02:45 PM
MLS#
1696816
Source:
KY MSMLS
About This Home
Home Facts
Single Family
4 Baths
3 Bedrooms
Built in 1986
Price Summary
810,000
$200 per Sq. Ft.
MLS #:
1696816
Last Updated:
August 31, 2025, 02:45 PM
Added:
2 day(s) ago
Rooms & Interior
Bedrooms
Total Bedrooms:
3
Bathrooms
Total Bathrooms:
4
Full Bathrooms:
3
Interior
Living Area:
4,030 Sq. Ft.
Structure
Structure
Architectural Style:
Contemporary
Building Area:
3,148 Sq. Ft.
Year Built:
1986
Lot
Lot Size (Sq. Ft):
49,222
Finances & Disclosures
Price:
$810,000
Price per Sq. Ft:
$200 per Sq. Ft.
Contact an Agent
Yes, I would like more information from Coldwell Banker. Please use and/or share my information with a Coldwell Banker agent to contact me about my real estate needs.
By clicking Contact I agree a Coldwell Banker Agent may contact me by phone or text message including by automated means and prerecorded messages about real estate services, and that I can access real estate services without providing my phone number. I acknowledge that I have read and agree to the Terms of Use and Privacy Notice.
Contact an Agent
Yes, I would like more information from Coldwell Banker. Please use and/or share my information with a Coldwell Banker agent to contact me about my real estate needs.
By clicking Contact I agree a Coldwell Banker Agent may contact me by phone or text message including by automated means and prerecorded messages about real estate services, and that I can access real estate services without providing my phone number. I acknowledge that I have read and agree to the Terms of Use and Privacy Notice.