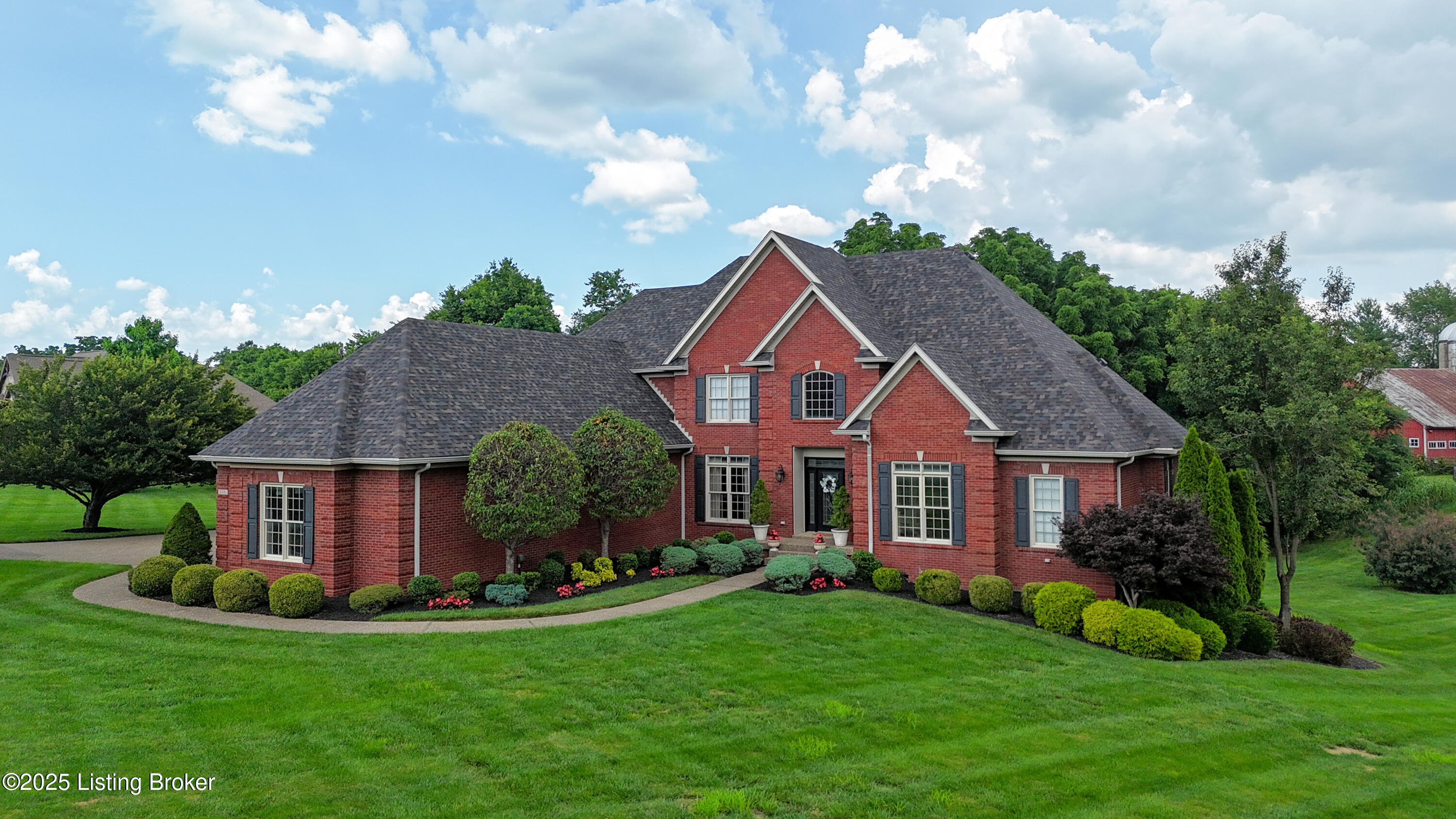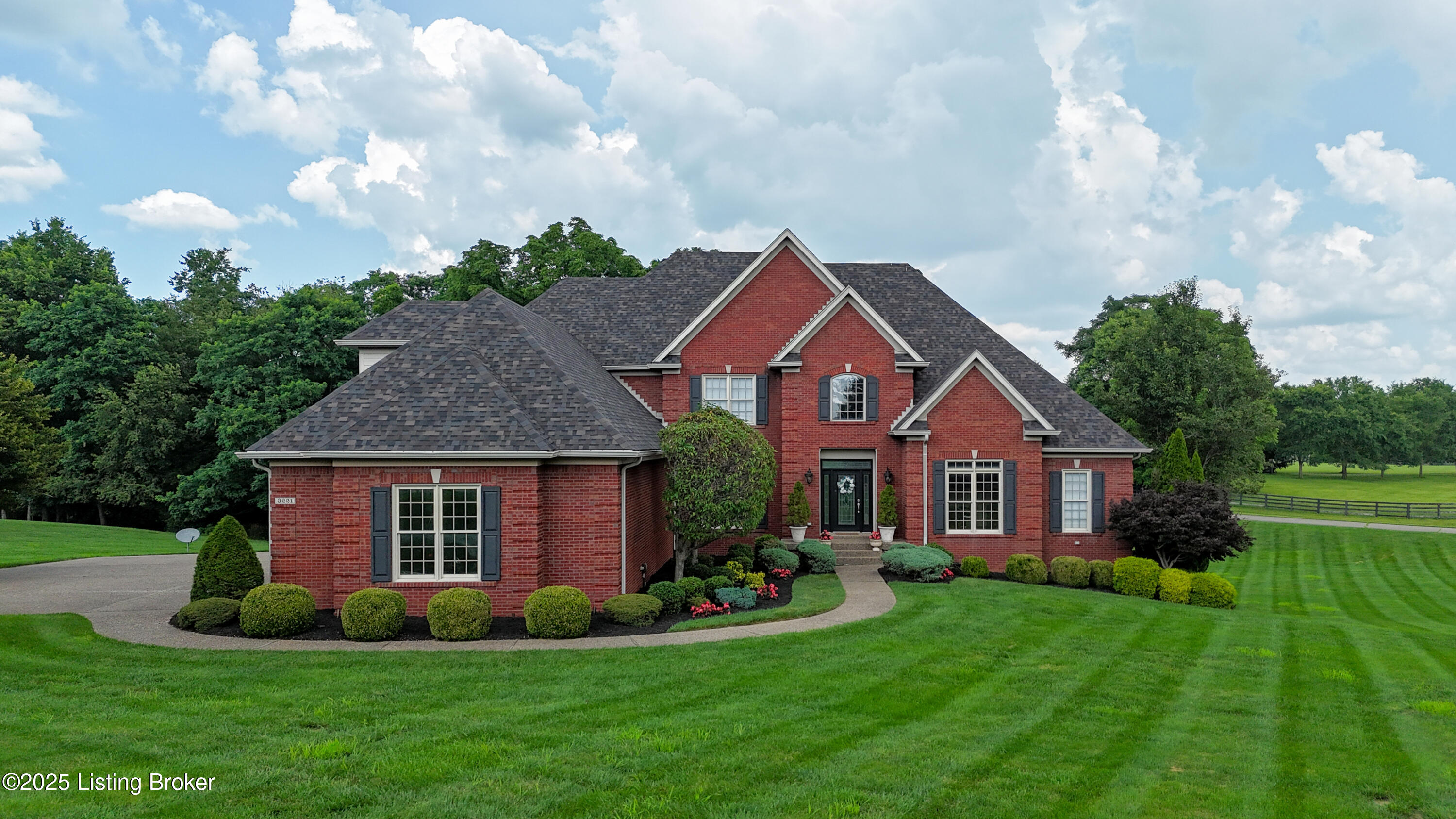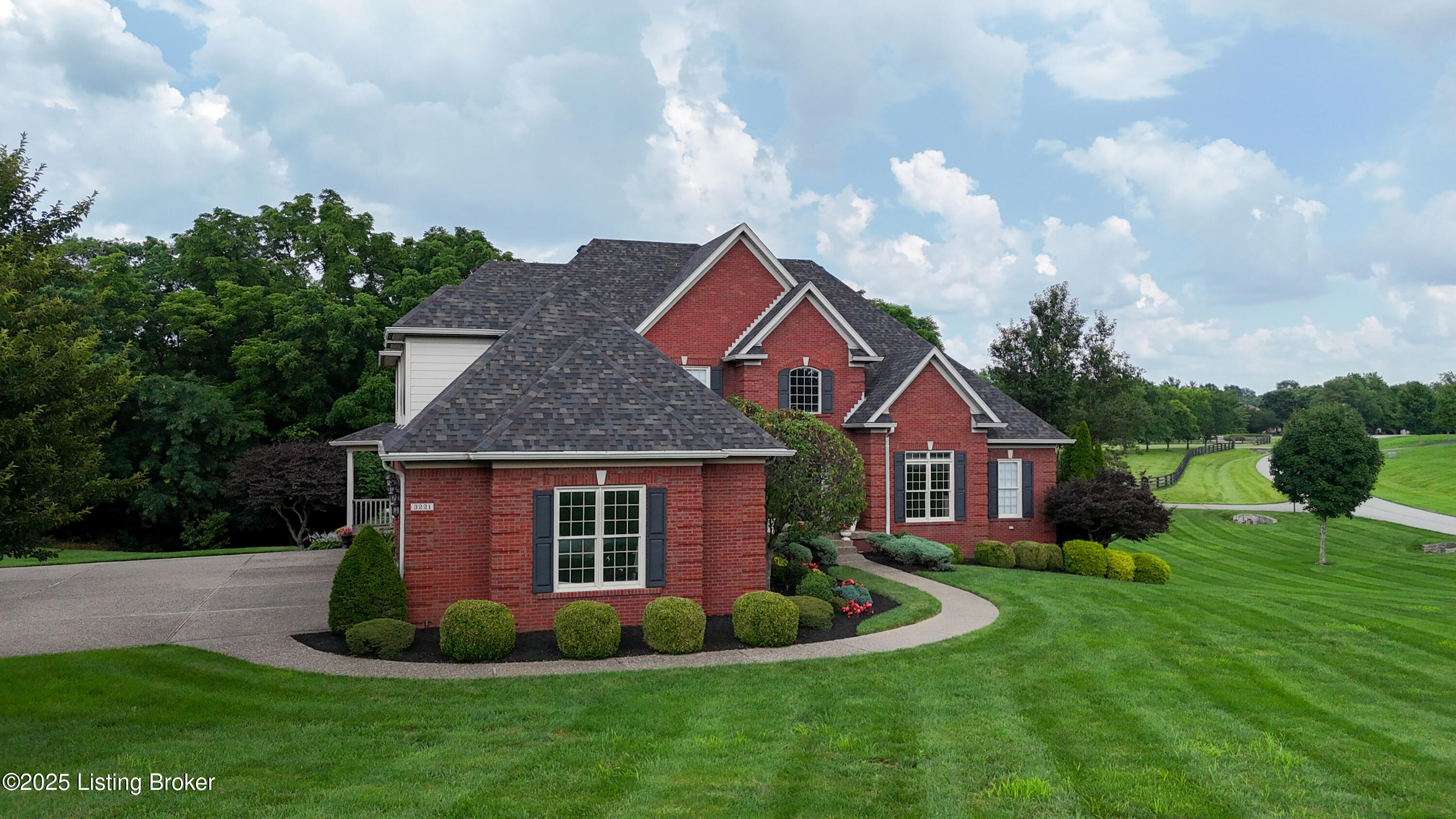3221 Overlook Ridge Rd, Prospect, KY 40059
$1,200,000
6
Beds
5
Baths
6,705
Sq Ft
Single Family
Active
Listed by
David Yunker
RE/MAX Properties East
502-425-6000
Last updated:
June 30, 2025, 03:04 PM
MLS#
1690721
Source:
KY MSMLS
About This Home
Home Facts
Single Family
5 Baths
6 Bedrooms
Built in 2003
Price Summary
1,200,000
$178 per Sq. Ft.
MLS #:
1690721
Last Updated:
June 30, 2025, 03:04 PM
Added:
8 day(s) ago
Rooms & Interior
Bedrooms
Total Bedrooms:
6
Bathrooms
Total Bathrooms:
5
Full Bathrooms:
5
Interior
Living Area:
6,705 Sq. Ft.
Structure
Structure
Architectural Style:
Traditional
Building Area:
4,381 Sq. Ft.
Year Built:
2003
Lot
Lot Size (Sq. Ft):
94,525
Finances & Disclosures
Price:
$1,200,000
Price per Sq. Ft:
$178 per Sq. Ft.
Contact an Agent
Yes, I would like more information from Coldwell Banker. Please use and/or share my information with a Coldwell Banker agent to contact me about my real estate needs.
By clicking Contact I agree a Coldwell Banker Agent may contact me by phone or text message including by automated means and prerecorded messages about real estate services, and that I can access real estate services without providing my phone number. I acknowledge that I have read and agree to the Terms of Use and Privacy Notice.
Contact an Agent
Yes, I would like more information from Coldwell Banker. Please use and/or share my information with a Coldwell Banker agent to contact me about my real estate needs.
By clicking Contact I agree a Coldwell Banker Agent may contact me by phone or text message including by automated means and prerecorded messages about real estate services, and that I can access real estate services without providing my phone number. I acknowledge that I have read and agree to the Terms of Use and Privacy Notice.


