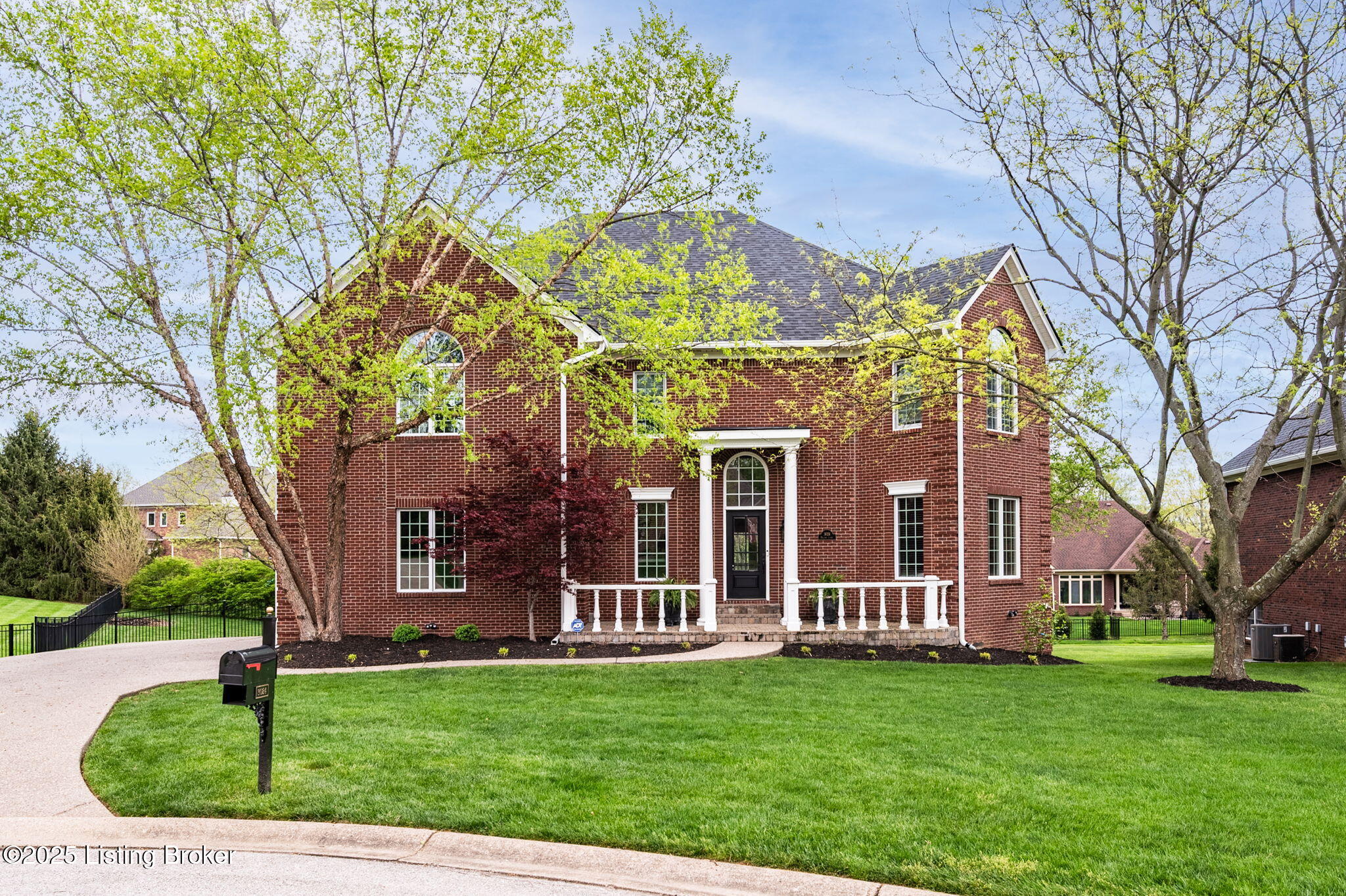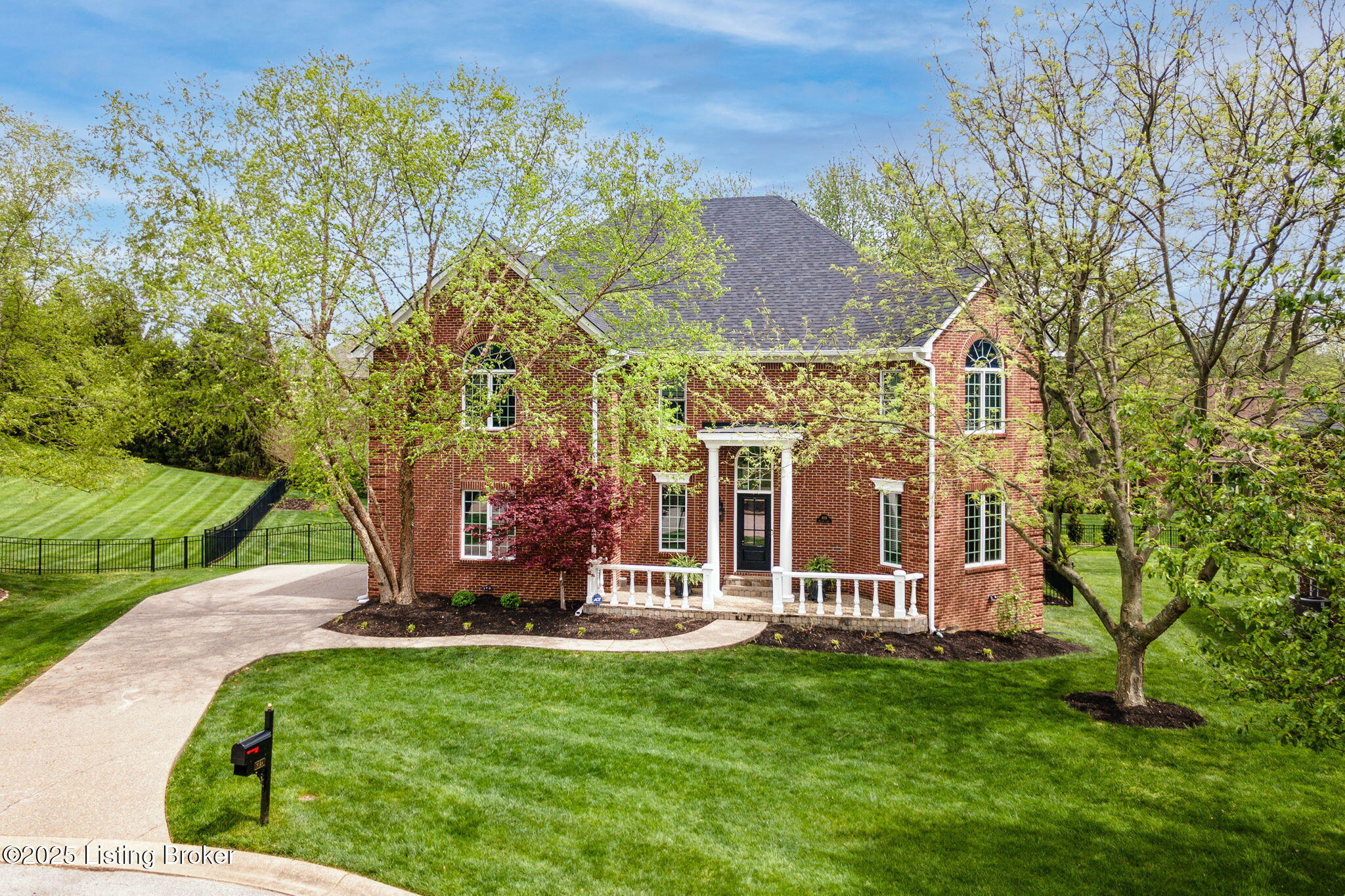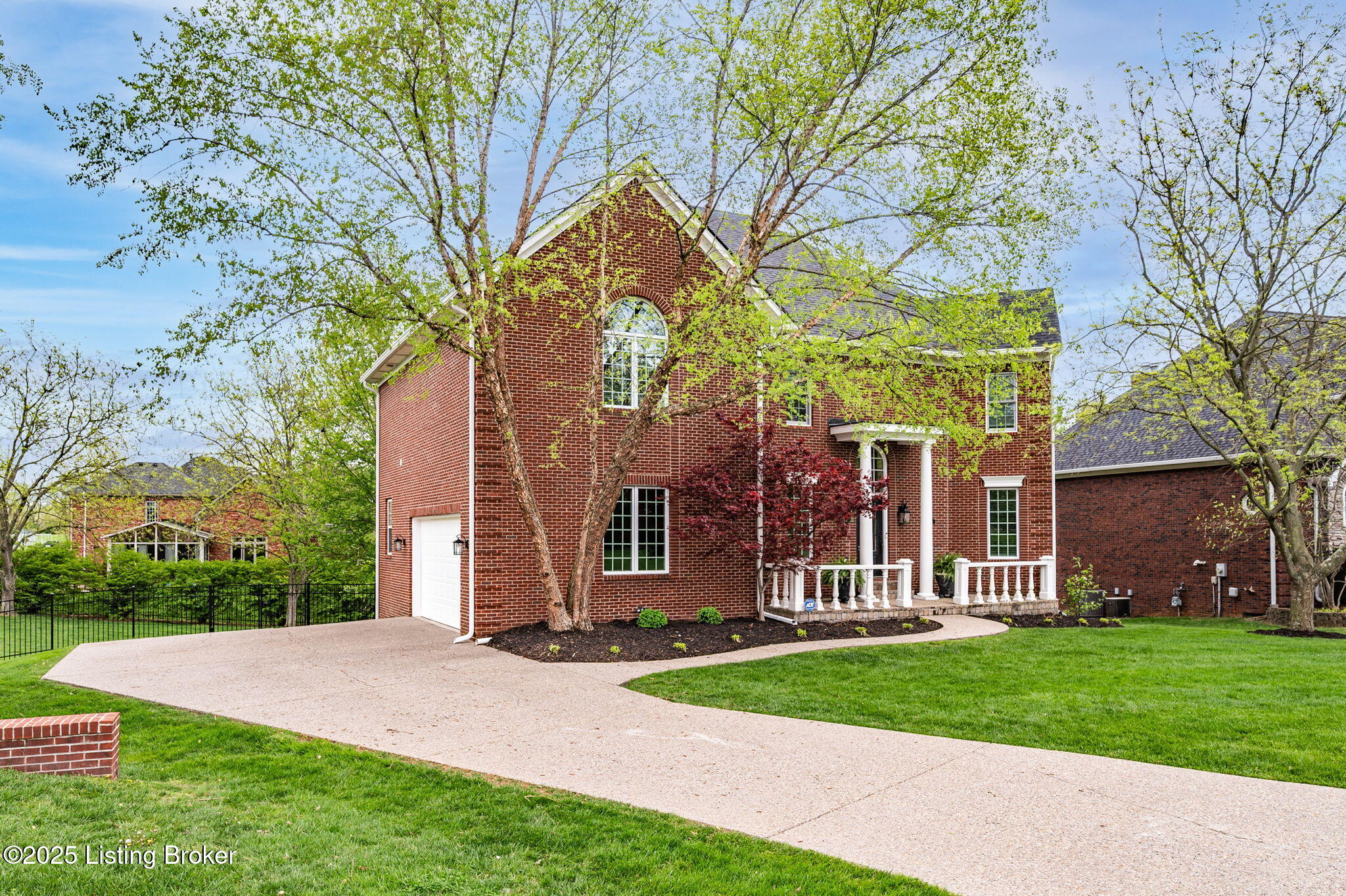


3024 Hilltop Ct, Prospect, KY 40059
$715,000
5
Beds
4
Baths
4,442
Sq Ft
Single Family
Pending
Listed by
Heather Spencer
Keller Williams Louisville East
502-554-9500
Last updated:
April 24, 2025, 04:42 AM
MLS#
1685120
Source:
KY MSMLS
About This Home
Home Facts
Single Family
4 Baths
5 Bedrooms
Built in 2001
Price Summary
715,000
$160 per Sq. Ft.
MLS #:
1685120
Last Updated:
April 24, 2025, 04:42 AM
Added:
9 day(s) ago
Rooms & Interior
Bedrooms
Total Bedrooms:
5
Bathrooms
Total Bathrooms:
4
Full Bathrooms:
3
Interior
Living Area:
4,442 Sq. Ft.
Structure
Structure
Building Area:
3,293 Sq. Ft.
Year Built:
2001
Lot
Lot Size (Sq. Ft):
18,295
Finances & Disclosures
Price:
$715,000
Price per Sq. Ft:
$160 per Sq. Ft.
Contact an Agent
Yes, I would like more information from Coldwell Banker. Please use and/or share my information with a Coldwell Banker agent to contact me about my real estate needs.
By clicking Contact I agree a Coldwell Banker Agent may contact me by phone or text message including by automated means and prerecorded messages about real estate services, and that I can access real estate services without providing my phone number. I acknowledge that I have read and agree to the Terms of Use and Privacy Notice.
Contact an Agent
Yes, I would like more information from Coldwell Banker. Please use and/or share my information with a Coldwell Banker agent to contact me about my real estate needs.
By clicking Contact I agree a Coldwell Banker Agent may contact me by phone or text message including by automated means and prerecorded messages about real estate services, and that I can access real estate services without providing my phone number. I acknowledge that I have read and agree to the Terms of Use and Privacy Notice.