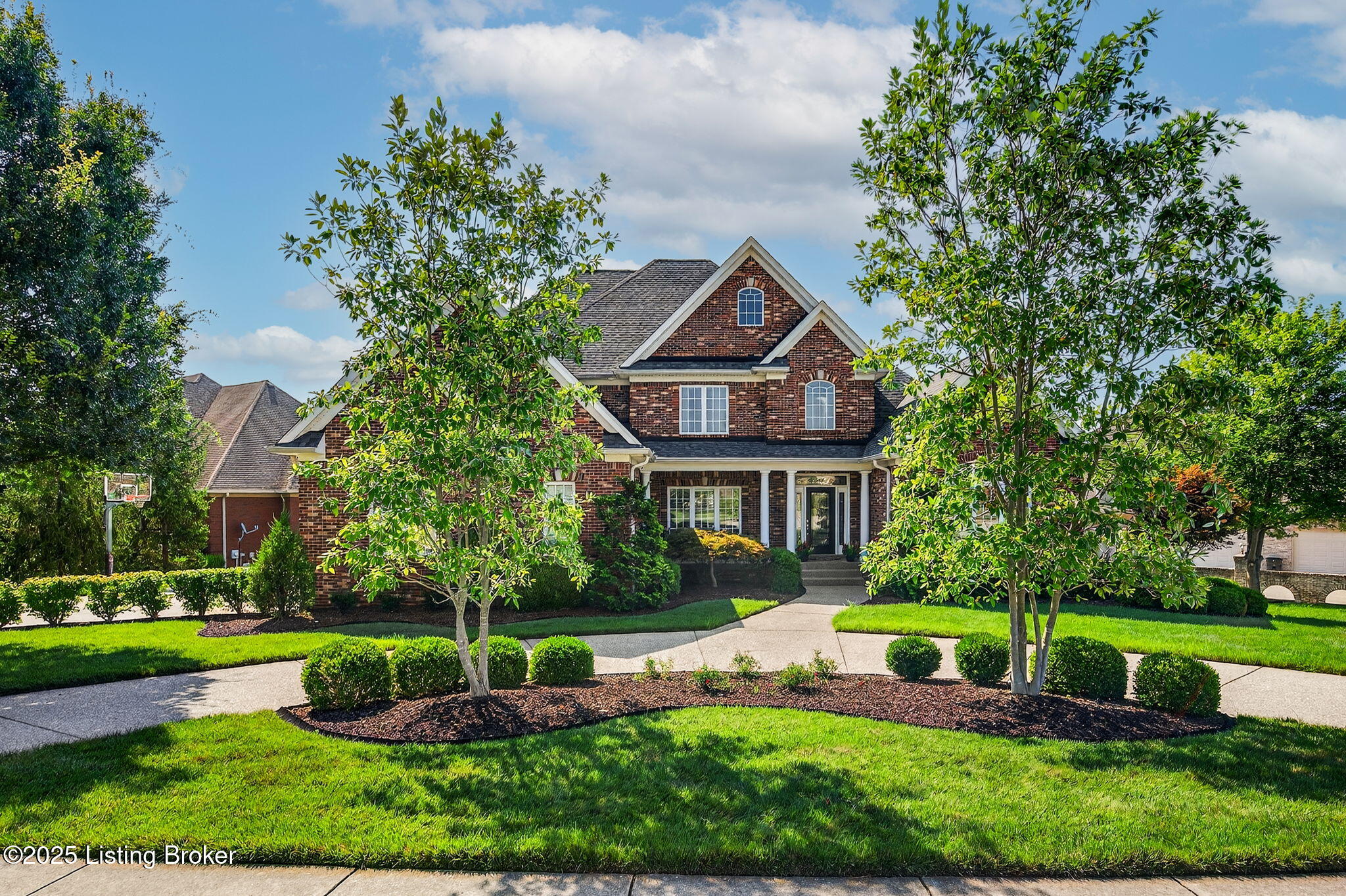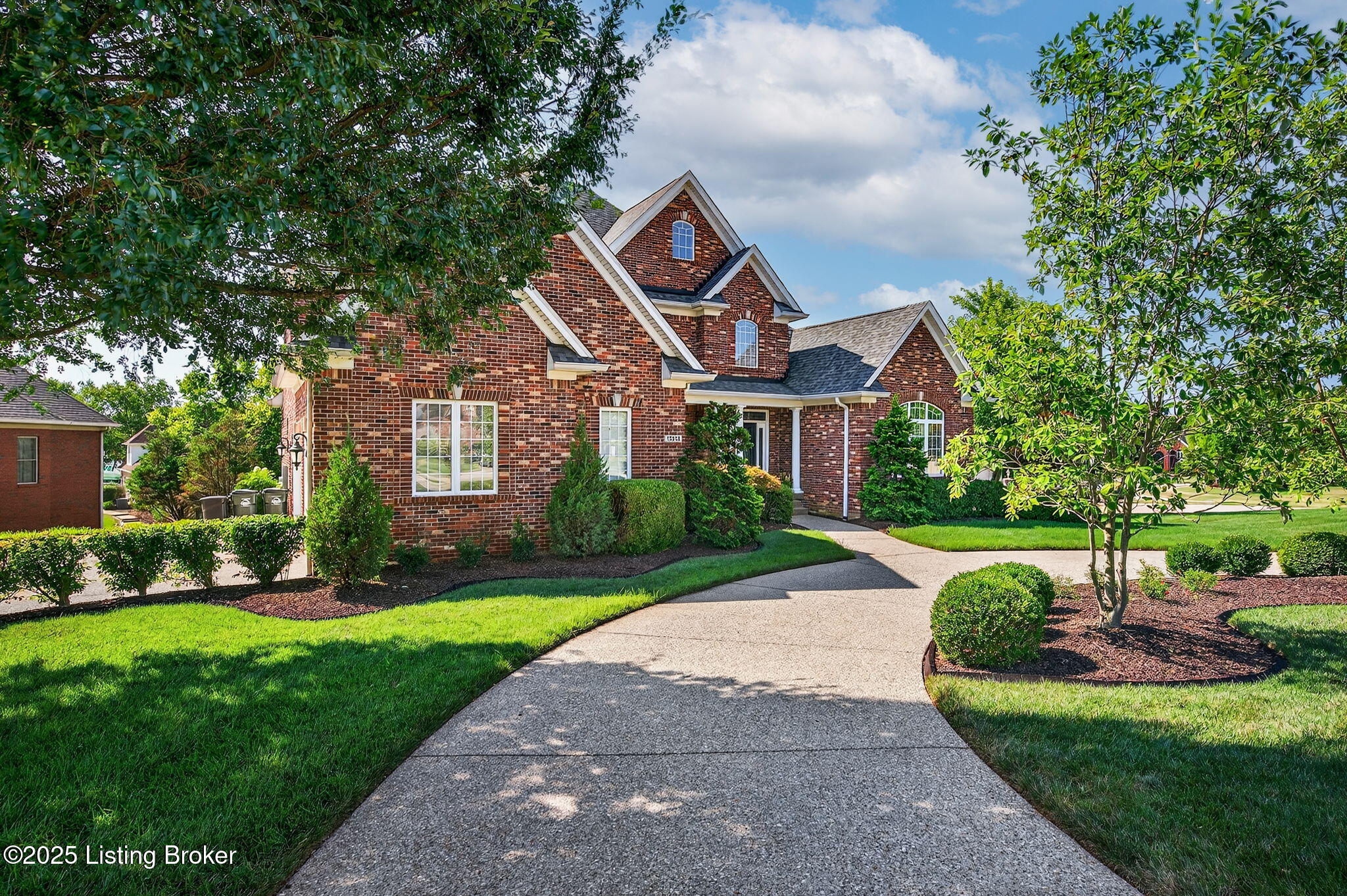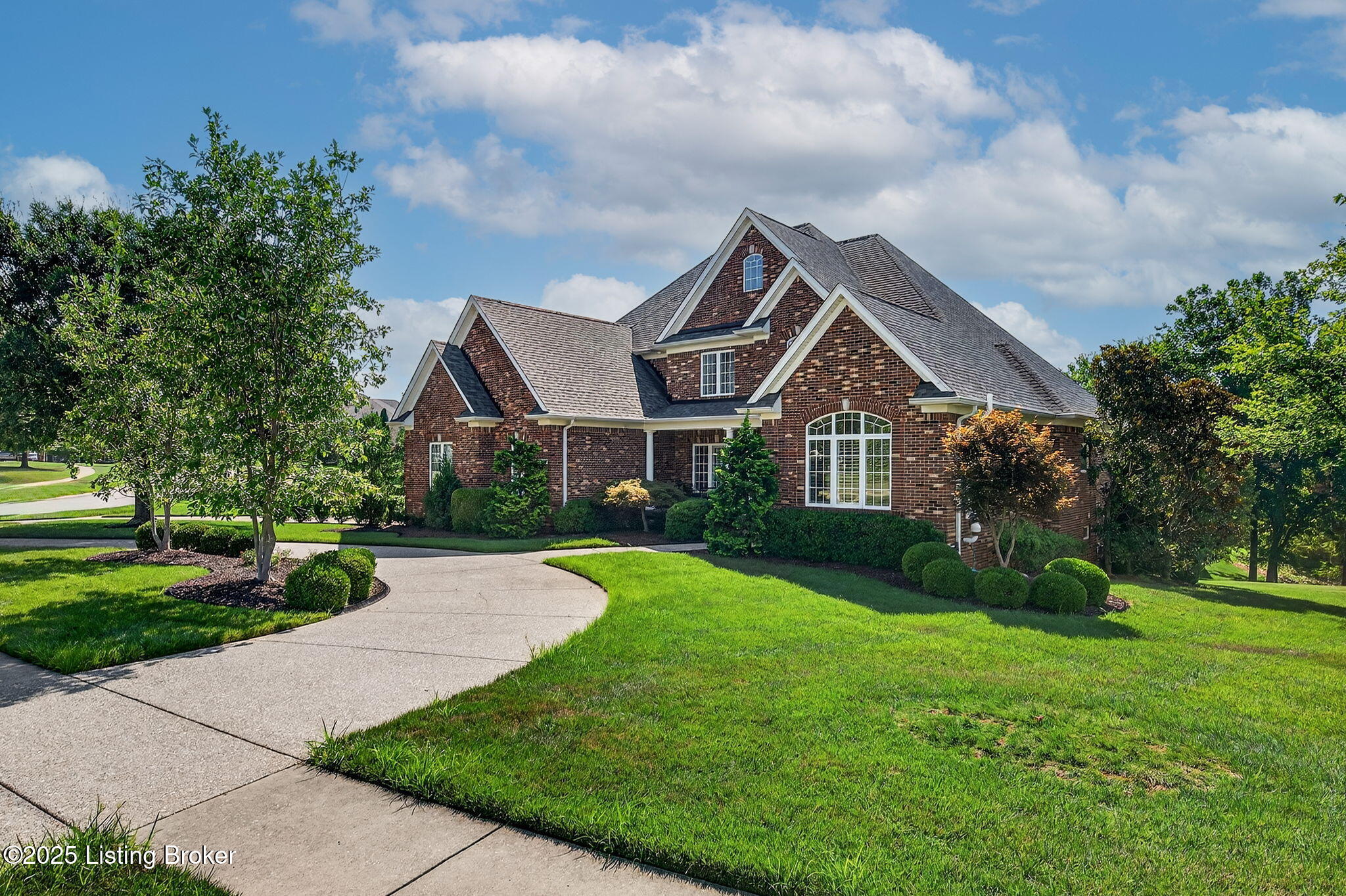


13513 Ridgemoor Dr, Prospect, KY 40059
$900,000
5
Beds
4
Baths
4,931
Sq Ft
Single Family
Active
Listed by
Heather Spencer
Keller Williams Louisville East
502-554-9500
Last updated:
September 2, 2025, 08:41 PM
MLS#
1695933
Source:
KY MSMLS
About This Home
Home Facts
Single Family
4 Baths
5 Bedrooms
Built in 2006
Price Summary
900,000
$182 per Sq. Ft.
MLS #:
1695933
Last Updated:
September 2, 2025, 08:41 PM
Added:
17 day(s) ago
Rooms & Interior
Bedrooms
Total Bedrooms:
5
Bathrooms
Total Bathrooms:
4
Full Bathrooms:
3
Interior
Living Area:
4,931 Sq. Ft.
Structure
Structure
Architectural Style:
Traditional
Building Area:
3,240 Sq. Ft.
Year Built:
2006
Lot
Lot Size (Sq. Ft):
19,619
Finances & Disclosures
Price:
$900,000
Price per Sq. Ft:
$182 per Sq. Ft.
See this home in person
Attend an upcoming open house
Sun, Sep 7
11:00 AM - 01:00 PMContact an Agent
Yes, I would like more information from Coldwell Banker. Please use and/or share my information with a Coldwell Banker agent to contact me about my real estate needs.
By clicking Contact I agree a Coldwell Banker Agent may contact me by phone or text message including by automated means and prerecorded messages about real estate services, and that I can access real estate services without providing my phone number. I acknowledge that I have read and agree to the Terms of Use and Privacy Notice.
Contact an Agent
Yes, I would like more information from Coldwell Banker. Please use and/or share my information with a Coldwell Banker agent to contact me about my real estate needs.
By clicking Contact I agree a Coldwell Banker Agent may contact me by phone or text message including by automated means and prerecorded messages about real estate services, and that I can access real estate services without providing my phone number. I acknowledge that I have read and agree to the Terms of Use and Privacy Notice.