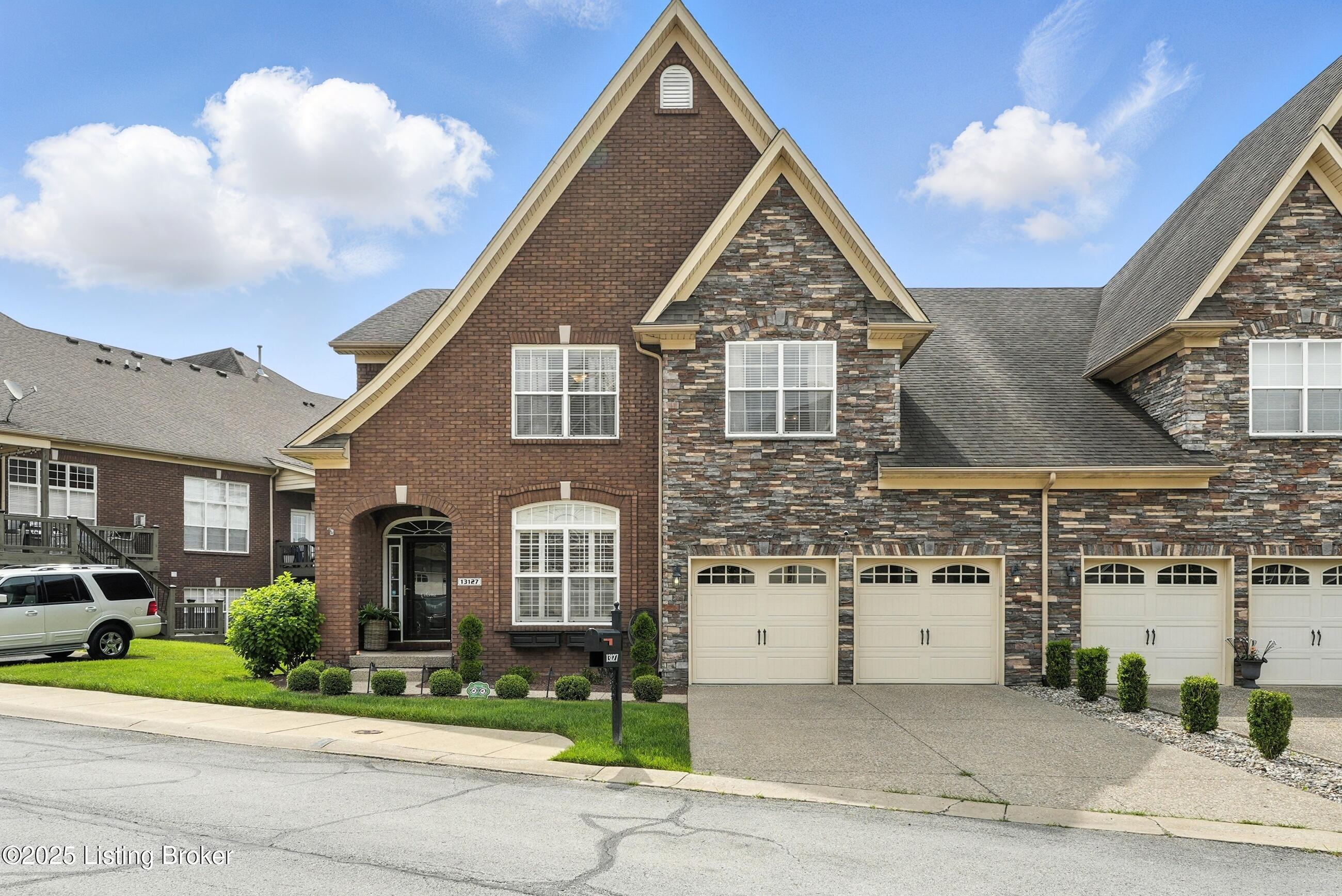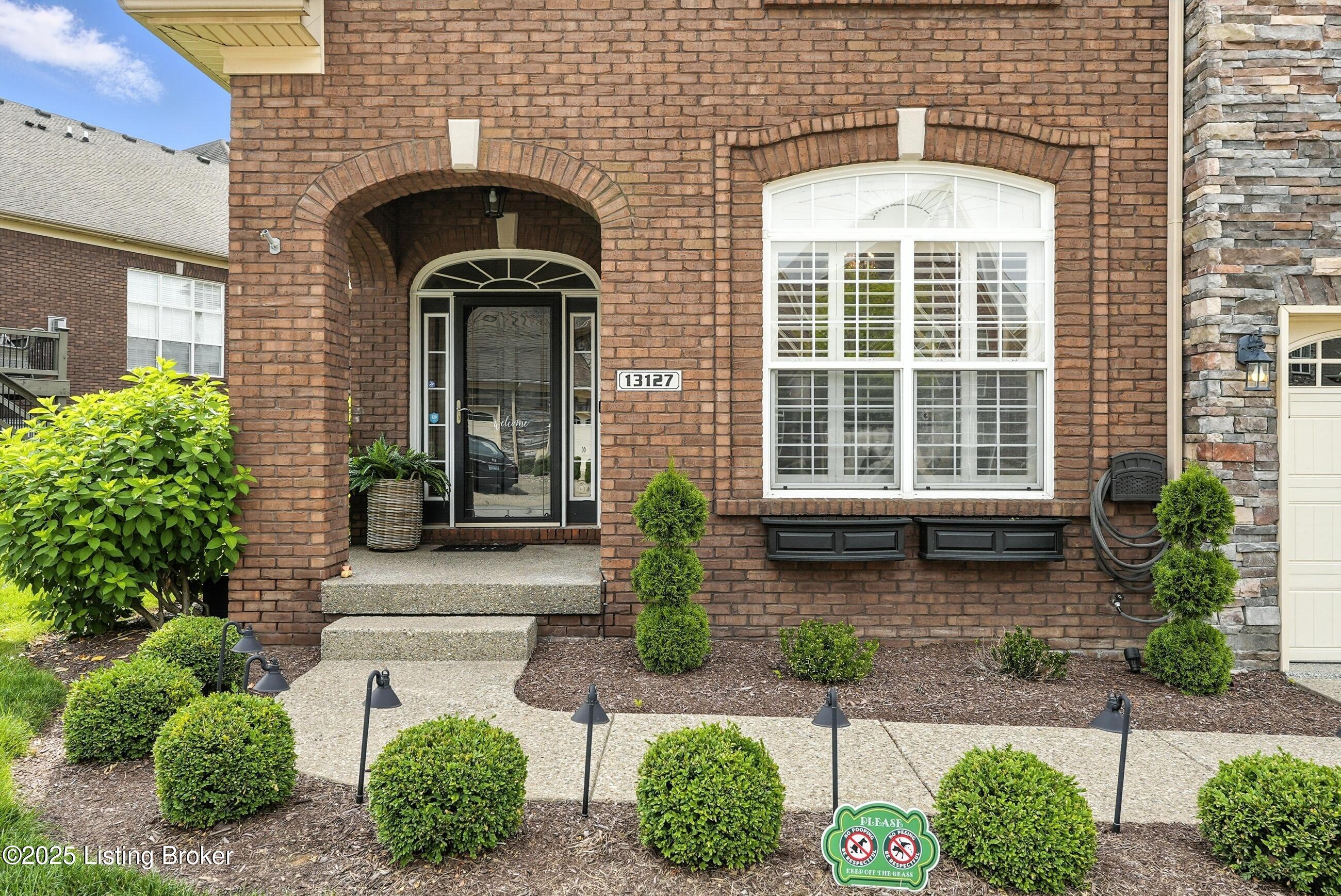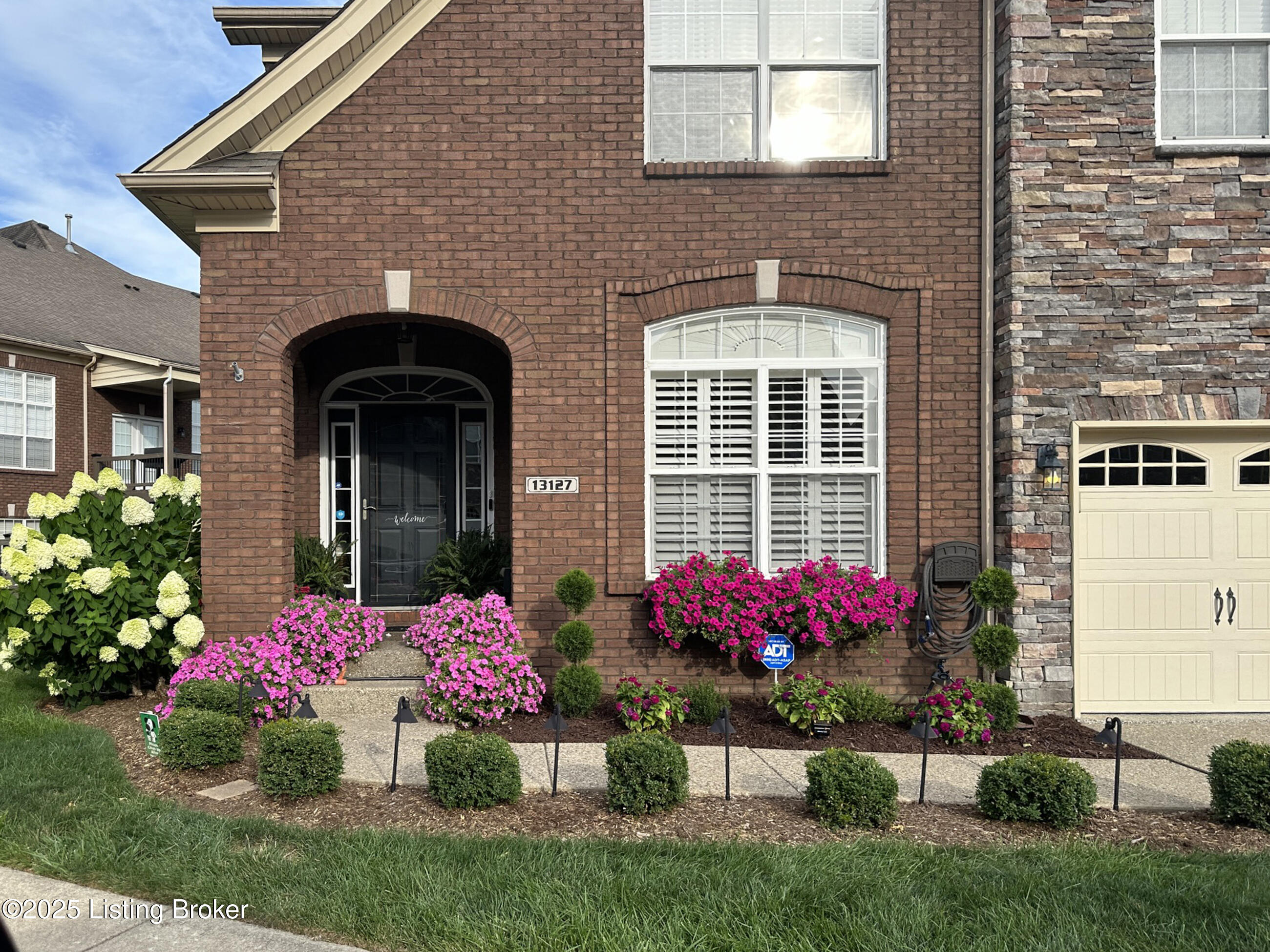


13127 Wilhoyte Ct #13127, Prospect, KY 40059
Active
Listed by
Bea Metts
Red Edge Realty
502-235-4376
Last updated:
June 19, 2025, 01:10 PM
MLS#
1690070
Source:
KY MSMLS
About This Home
Home Facts
Single Family
3 Baths
3 Bedrooms
Built in 2004
Price Summary
469,900
$196 per Sq. Ft.
MLS #:
1690070
Last Updated:
June 19, 2025, 01:10 PM
Added:
20 hour(s) ago
Rooms & Interior
Bedrooms
Total Bedrooms:
3
Bathrooms
Total Bathrooms:
3
Full Bathrooms:
2
Interior
Living Area:
2,397 Sq. Ft.
Structure
Structure
Architectural Style:
Patio
Building Area:
2,397 Sq. Ft.
Year Built:
2004
Lot
Lot Size (Sq. Ft):
2,047
Finances & Disclosures
Price:
$469,900
Price per Sq. Ft:
$196 per Sq. Ft.
See this home in person
Attend an upcoming open house
Sun, Jun 22
02:00 PM - 04:00 PMContact an Agent
Yes, I would like more information from Coldwell Banker. Please use and/or share my information with a Coldwell Banker agent to contact me about my real estate needs.
By clicking Contact I agree a Coldwell Banker Agent may contact me by phone or text message including by automated means and prerecorded messages about real estate services, and that I can access real estate services without providing my phone number. I acknowledge that I have read and agree to the Terms of Use and Privacy Notice.
Contact an Agent
Yes, I would like more information from Coldwell Banker. Please use and/or share my information with a Coldwell Banker agent to contact me about my real estate needs.
By clicking Contact I agree a Coldwell Banker Agent may contact me by phone or text message including by automated means and prerecorded messages about real estate services, and that I can access real estate services without providing my phone number. I acknowledge that I have read and agree to the Terms of Use and Privacy Notice.